Idées déco de buanderies marrons avec plan de travail en marbre
Trier par :
Budget
Trier par:Populaires du jour
1 - 20 sur 234 photos
1 sur 3

Photography: Lance Holloway
Idée de décoration pour une buanderie parallèle minimaliste dédiée et de taille moyenne avec des portes de placard blanches, plan de travail en marbre, un sol en bois brun et des machines côte à côte.
Idée de décoration pour une buanderie parallèle minimaliste dédiée et de taille moyenne avec des portes de placard blanches, plan de travail en marbre, un sol en bois brun et des machines côte à côte.

Inspiration pour une petite buanderie linéaire chalet en bois brun dédiée avec un placard avec porte à panneau encastré, plan de travail en marbre, un mur blanc, un sol en bois brun et des machines côte à côte.

Inspiration pour une buanderie linéaire chalet multi-usage et de taille moyenne avec un évier encastré, un placard à porte shaker, des portes de placard grises, plan de travail en marbre, un mur beige et parquet foncé.

We designed this bespoke traditional laundry for a client with a very long wish list!
1) Seperate laundry baskets for whites, darks, colours, bedding, dusters, and delicates/woolens.
2) Seperate baskets for clean washing for each family member.
3) Large washing machine and dryer.
4) Drying area.
5) Lots and LOTS of storage with a place for everything.
6) Everything that isn't pretty kept out of sight.

Laundry Room designed for clients who plan to retire in home.
Exemple d'une petite buanderie linéaire nature dédiée avec un placard à porte shaker, des portes de placard blanches, plan de travail en marbre, un mur blanc, parquet clair, des machines côte à côte, un sol marron et un plan de travail blanc.
Exemple d'une petite buanderie linéaire nature dédiée avec un placard à porte shaker, des portes de placard blanches, plan de travail en marbre, un mur blanc, parquet clair, des machines côte à côte, un sol marron et un plan de travail blanc.

photography by Andrea Calo • Maharam Symmetry wallpaper in "Patina" • custom cabinetry by Amazonia Cabinetry painted Benjamin Moore 1476 "Squirrel Tail" • polished Crema Marfil countertop • Solids in Design tile backsplash in bone matte • Artesso faucet by Brizo • Isla Intarsia 8” Hex tile floor by Kingwood in "nut" • Emtek 86213 satin nickel cabinet knobs • Leona Hamper from World Market

Réalisation d'une grande buanderie tradition en L multi-usage avec des portes de placard blanches, plan de travail en marbre, des machines superposées, un placard avec porte à panneau surélevé, un mur blanc, un sol en marbre et un sol gris.

This laundry space was designed with storage, efficiency and highly functional to accommodate this large family. A touch of farmhouse charm adorns the space with an apron front sink and an old world faucet. Complete with wood looking porcelain tile, white shaker cabinets and a beautiful white marble counter. Hidden out of sight are 2 large roll out hampers, roll out trash, an ironing board tucked into a drawer and a trash receptacle roll out. Above the built in washer dryer units we have an area to hang items as we continue to do laundry and a pull out drying rack. No detail was missed in this dream laundry space.
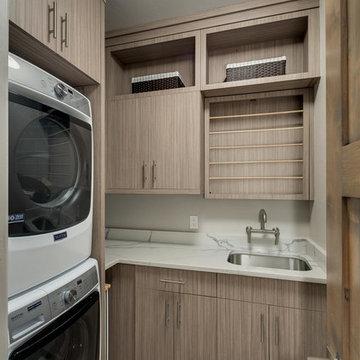
Inspiration pour une buanderie design en L et bois clair dédiée et de taille moyenne avec un évier encastré, un placard à porte plane, plan de travail en marbre, un mur blanc, un sol en carrelage de porcelaine et des machines superposées.

In collaboration with Carol Abbott Design.
Aménagement d'une buanderie parallèle classique dédiée et de taille moyenne avec un évier encastré, un placard à porte shaker, des portes de placard noires, plan de travail en marbre, un mur gris, un sol en marbre et des machines superposées.
Aménagement d'une buanderie parallèle classique dédiée et de taille moyenne avec un évier encastré, un placard à porte shaker, des portes de placard noires, plan de travail en marbre, un mur gris, un sol en marbre et des machines superposées.

Inspiration pour une buanderie vintage en U et bois clair multi-usage et de taille moyenne avec un évier posé, un placard à porte plane, plan de travail en marbre, une crédence blanche, une crédence en céramique, un mur blanc, un sol en carrelage de céramique, des machines côte à côte, un sol gris et un plan de travail blanc.

This Italian Villa laundry room features light wood cabinets, an island with a marble countertop and black washer & dryer set.
Cette image montre une très grande buanderie méditerranéenne en U et bois brun multi-usage avec un évier encastré, un placard avec porte à panneau surélevé, plan de travail en marbre, un sol en travertin, des machines côte à côte, un sol beige, un plan de travail multicolore et un mur beige.
Cette image montre une très grande buanderie méditerranéenne en U et bois brun multi-usage avec un évier encastré, un placard avec porte à panneau surélevé, plan de travail en marbre, un sol en travertin, des machines côte à côte, un sol beige, un plan de travail multicolore et un mur beige.
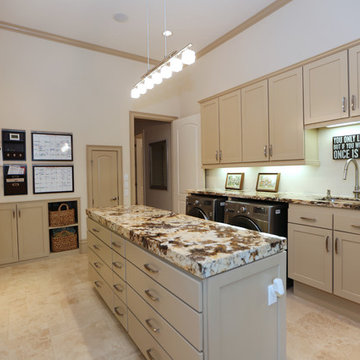
Idées déco pour une très grande buanderie contemporaine multi-usage avec un évier encastré, un placard avec porte à panneau encastré, plan de travail en marbre, un sol en travertin et des machines côte à côte.

Designs by Amanda Jones
Photo by David Bowen
Exemple d'une petite buanderie linéaire nature avec un évier utilitaire, un placard à porte affleurante, des portes de placard blanches, plan de travail en marbre, un mur blanc, un sol en brique et des machines dissimulées.
Exemple d'une petite buanderie linéaire nature avec un évier utilitaire, un placard à porte affleurante, des portes de placard blanches, plan de travail en marbre, un mur blanc, un sol en brique et des machines dissimulées.

Idée de décoration pour une petite buanderie design en L dédiée avec un placard à porte plane, des portes de placard grises, plan de travail en marbre, une crédence blanche, une crédence en céramique, un mur blanc, un sol gris et un plan de travail blanc.
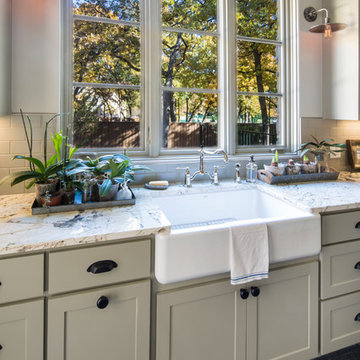
Inspiration pour une buanderie rustique en L dédiée et de taille moyenne avec un évier de ferme, un placard à porte shaker, des portes de placard blanches, plan de travail en marbre, un mur blanc, un sol en ardoise et des machines côte à côte.

These tall towering mud room cabinets open up this space to appear larger than it is. The rustic looking brick stone flooring makes this space. The built in bench area makes a nice sweet spot to take off your rainy boots or yard shoes. The tall cabinets allows for great storage.
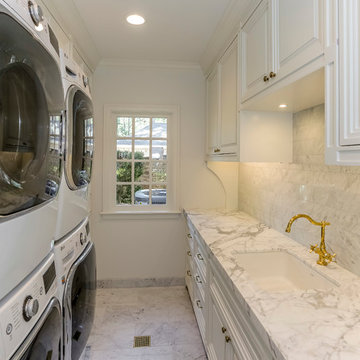
A laundry room was created by reconfiguring a service area off of the media room. The space was reframed to hold to large washer and 2 large dryers, incorporated floor drains, custom cabinetry and white marble countertops with full sink.
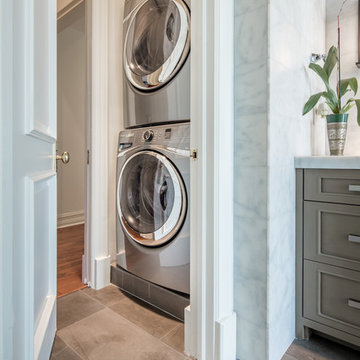
To add a secondary laundry room upstairs near the bedrooms, we converted his toilet room into this compact, utilitarian space accessed from both his bath and the upstairs hall.

FLOW PHOTOGRAPHY
Cette photo montre une grande buanderie linéaire moderne multi-usage avec un évier encastré, un placard à porte plane, des portes de placard grises, plan de travail en marbre, un mur gris, sol en stratifié, des machines côte à côte et un sol marron.
Cette photo montre une grande buanderie linéaire moderne multi-usage avec un évier encastré, un placard à porte plane, des portes de placard grises, plan de travail en marbre, un mur gris, sol en stratifié, des machines côte à côte et un sol marron.
Idées déco de buanderies marrons avec plan de travail en marbre
1