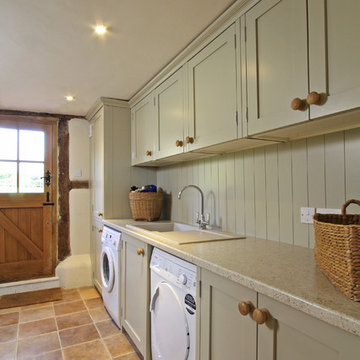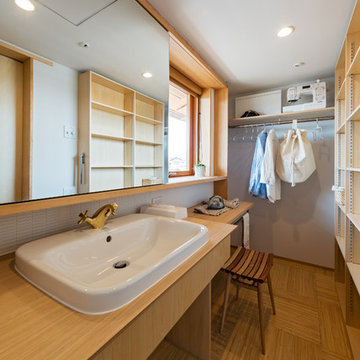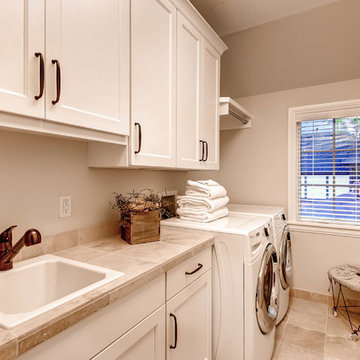Idées déco de buanderies marrons avec un évier posé
Trier par :
Budget
Trier par:Populaires du jour
1 - 20 sur 1 423 photos
1 sur 3

Playful Bubblicious tile acts as a backsplash in this simple, spacious laundry room. Photo: Matt Edington
Exemple d'une buanderie parallèle chic dédiée avec un évier posé.
Exemple d'une buanderie parallèle chic dédiée avec un évier posé.

This laundry room elevates the space from a functional workroom to a domestic destination.
Idées déco pour une buanderie parallèle classique dédiée et de taille moyenne avec un évier posé et des portes de placard blanches.
Idées déco pour une buanderie parallèle classique dédiée et de taille moyenne avec un évier posé et des portes de placard blanches.

Cette photo montre une grande buanderie chic en U multi-usage avec un évier posé, un placard à porte shaker, des portes de placard blanches, un plan de travail en stratifié, un mur blanc, un sol en carrelage de céramique, des machines côte à côte, un sol blanc, un plan de travail blanc et du lambris de bois.

Cette photo montre une grande buanderie parallèle chic multi-usage avec un évier posé, un placard à porte shaker, des portes de placard blanches, un plan de travail en calcaire, un mur gris, un sol en carrelage de porcelaine, des machines côte à côte et un sol beige.

Spin Photography
Réalisation d'une buanderie tradition en L dédiée et de taille moyenne avec un évier posé, un placard avec porte à panneau encastré, des portes de placard blanches, un mur beige, un sol beige, un plan de travail en surface solide, un sol en carrelage de porcelaine et un plan de travail beige.
Réalisation d'une buanderie tradition en L dédiée et de taille moyenne avec un évier posé, un placard avec porte à panneau encastré, des portes de placard blanches, un mur beige, un sol beige, un plan de travail en surface solide, un sol en carrelage de porcelaine et un plan de travail beige.

This kitchen used an in-frame design with mainly one painted colour, that being the Farrow & Ball Old White. This was accented with natural oak on the island unit pillars and on the bespoke cooker hood canopy. The Island unit features slide away tray storage on one side with tongue and grove panelling most of the way round. All of the Cupboard internals in this kitchen where clad in a Birch veneer.
The main Focus of the kitchen was a Mercury Range Cooker in Blueberry. Above the Mercury cooker was a bespoke hood canopy designed to be at the correct height in a very low ceiling room. The sink and tap where from Franke, the sink being a VBK 720 twin bowl ceramic sink and a Franke Venician tap in chrome.
The whole kitchen was topped of in a beautiful granite called Ivory Fantasy in a 30mm thickness with pencil round edge profile.

This laundry / mud room was created with optimal storage using Waypoint 604S standard overlay cabinets in Painted Cashmere color with a raised panel door. The countertop is Wilsonart in color Betty. A Blanco Silgranit single bowl top mount sink with an Elkay Pursuit Flexible Spout faucet was also installed.

Photo Credit: Michael Gullon
Exemple d'une buanderie chic en L dédiée avec un évier posé, un placard avec porte à panneau encastré, des portes de placard beiges, un mur beige, un sol gris et un plan de travail beige.
Exemple d'une buanderie chic en L dédiée avec un évier posé, un placard avec porte à panneau encastré, des portes de placard beiges, un mur beige, un sol gris et un plan de travail beige.

This 6,000sf luxurious custom new construction 5-bedroom, 4-bath home combines elements of open-concept design with traditional, formal spaces, as well. Tall windows, large openings to the back yard, and clear views from room to room are abundant throughout. The 2-story entry boasts a gently curving stair, and a full view through openings to the glass-clad family room. The back stair is continuous from the basement to the finished 3rd floor / attic recreation room.
The interior is finished with the finest materials and detailing, with crown molding, coffered, tray and barrel vault ceilings, chair rail, arched openings, rounded corners, built-in niches and coves, wide halls, and 12' first floor ceilings with 10' second floor ceilings.
It sits at the end of a cul-de-sac in a wooded neighborhood, surrounded by old growth trees. The homeowners, who hail from Texas, believe that bigger is better, and this house was built to match their dreams. The brick - with stone and cast concrete accent elements - runs the full 3-stories of the home, on all sides. A paver driveway and covered patio are included, along with paver retaining wall carved into the hill, creating a secluded back yard play space for their young children.
Project photography by Kmieick Imagery.

Idée de décoration pour une buanderie linéaire asiatique en bois clair multi-usage avec un évier posé, un placard sans porte, un plan de travail en bois et un mur blanc.

Réalisation d'une buanderie linéaire tradition avec un évier posé, un placard avec porte à panneau surélevé, des portes de placards vertess, un plan de travail en bois, un mur beige, parquet clair, des machines côte à côte et un plan de travail marron.

Crisp & clean laundry room with natural light
Inspiration pour une buanderie linéaire traditionnelle dédiée et de taille moyenne avec un évier posé, un placard à porte shaker, des portes de placard blanches, plan de travail carrelé, un mur gris, un sol en carrelage de porcelaine et des machines côte à côte.
Inspiration pour une buanderie linéaire traditionnelle dédiée et de taille moyenne avec un évier posé, un placard à porte shaker, des portes de placard blanches, plan de travail carrelé, un mur gris, un sol en carrelage de porcelaine et des machines côte à côte.

Photo by Mike Wiseman
Cette image montre une grande buanderie traditionnelle en U dédiée avec un évier posé, un placard à porte shaker, des portes de placard blanches, plan de travail carrelé, un mur blanc, un sol en ardoise et des machines côte à côte.
Cette image montre une grande buanderie traditionnelle en U dédiée avec un évier posé, un placard à porte shaker, des portes de placard blanches, plan de travail carrelé, un mur blanc, un sol en ardoise et des machines côte à côte.

Photography by Spacecrafting. Upstairs laundry room with side by side front loading washer and dryer. Wood counter tops and gray cabinets. Stone-like square tiles.

Interior Design: freudenspiel by Elisabeth Zola;
Fotos: Zolaproduction;
Der Heizungsraum ist groß genug, um daraus auch einen Waschkeller zu machen. Aufgrund der Anordnung wie eine Küchenzeile, bietet der Waschkeller viel Arbeitsfläche. Der vertikale Wäscheständer, der an der Decke montiert ist, nimmt keinen Platz am Boden weg und wird je nach Bedarf hoch oder herunter gefahren.

Idée de décoration pour une buanderie linéaire tradition multi-usage et de taille moyenne avec un évier posé, un placard avec porte à panneau encastré, des portes de placard blanches, un plan de travail en granite, un mur beige, un sol en ardoise, des machines superposées, un sol gris et un plan de travail beige.

Jim Gross Photography
Idée de décoration pour une buanderie parallèle tradition multi-usage et de taille moyenne avec un évier posé, un placard à porte shaker, des portes de placard blanches, un plan de travail en calcaire, un sol en carrelage de porcelaine, des machines côte à côte et un mur beige.
Idée de décoration pour une buanderie parallèle tradition multi-usage et de taille moyenne avec un évier posé, un placard à porte shaker, des portes de placard blanches, un plan de travail en calcaire, un sol en carrelage de porcelaine, des machines côte à côte et un mur beige.

Photography by Andrea Rugg
Cette photo montre une grande buanderie tendance en bois clair et U dédiée avec un évier posé, un placard à porte plane, un plan de travail en surface solide, un mur beige, un sol en travertin, des machines côte à côte, un sol gris et un plan de travail gris.
Cette photo montre une grande buanderie tendance en bois clair et U dédiée avec un évier posé, un placard à porte plane, un plan de travail en surface solide, un mur beige, un sol en travertin, des machines côte à côte, un sol gris et un plan de travail gris.

Stained cabinets with tall appliances worked well with the rustic stone flooring.
Idée de décoration pour une buanderie minimaliste en bois foncé dédiée et de taille moyenne avec un évier posé, un placard à porte plane, un plan de travail en stratifié, un mur beige, un sol en carrelage de céramique, des machines côte à côte, un sol multicolore et un plan de travail gris.
Idée de décoration pour une buanderie minimaliste en bois foncé dédiée et de taille moyenne avec un évier posé, un placard à porte plane, un plan de travail en stratifié, un mur beige, un sol en carrelage de céramique, des machines côte à côte, un sol multicolore et un plan de travail gris.

Baskets on the open shelves help to keep things in place and organized. Simple Ikea base cabinets house the sink plumbing and a large tub for recycling.
Idées déco de buanderies marrons avec un évier posé
1