Idées déco de buanderies marrons avec un mur vert
Trier par :
Budget
Trier par:Populaires du jour
1 - 20 sur 246 photos
1 sur 3

Photo taken as you walk into the Laundry Room from the Garage. Doorway to Kitchen is to the immediate right in photo. Photo tile mural (from The Tile Mural Store www.tilemuralstore.com ) behind the sink was used to evoke nature and waterfowl on the nearby Chesapeake Bay, as well as an entry focal point of interest for the room.
Photo taken by homeowner.

Aménagement d'une grande buanderie classique en bois foncé et L avec un placard à porte shaker, un sol en carrelage de céramique, des machines côte à côte, un sol beige, un mur vert, un plan de travail en inox et un plan de travail gris.

This laundry / mud room was created with optimal storage using Waypoint 604S standard overlay cabinets in Painted Cashmere color with a raised panel door. The countertop is Wilsonart in color Betty. A Blanco Silgranit single bowl top mount sink with an Elkay Pursuit Flexible Spout faucet was also installed.

Custom laundry room with cabinetry, build in linen/storage closet, and built in stainless steel sink with laminate counter.
Réalisation d'une buanderie tradition dédiée et de taille moyenne avec un évier 1 bac, un placard avec porte à panneau surélevé, des portes de placard blanches, un plan de travail en stratifié, un mur vert, un sol en carrelage de porcelaine et des machines côte à côte.
Réalisation d'une buanderie tradition dédiée et de taille moyenne avec un évier 1 bac, un placard avec porte à panneau surélevé, des portes de placard blanches, un plan de travail en stratifié, un mur vert, un sol en carrelage de porcelaine et des machines côte à côte.

Exemple d'une grande buanderie linéaire chic avec un placard, un placard sans porte, des portes de placard blanches, un plan de travail en surface solide, un mur vert, un sol en bois brun, des machines côte à côte et un sol marron.

Fun and playful utility, laundry room with WC, cloak room.
Idées déco pour une petite buanderie linéaire classique dédiée avec un évier intégré, un placard à porte plane, des portes de placards vertess, un plan de travail en quartz, une crédence rose, une crédence en céramique, un mur vert, parquet clair, des machines côte à côte, un sol gris, un plan de travail blanc et du papier peint.
Idées déco pour une petite buanderie linéaire classique dédiée avec un évier intégré, un placard à porte plane, des portes de placards vertess, un plan de travail en quartz, une crédence rose, une crédence en céramique, un mur vert, parquet clair, des machines côte à côte, un sol gris, un plan de travail blanc et du papier peint.
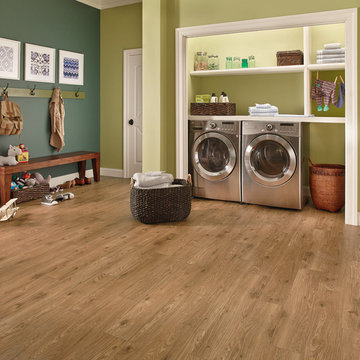
Inspiration pour une grande buanderie linéaire traditionnelle multi-usage avec un placard sans porte, un sol en bois brun, des machines côte à côte et un mur vert.

Laundry room's are one of the most utilized spaces in the home so it's paramount that the design is not only functional but characteristic of the client. To continue with the rustic farmhouse aesthetic, we wanted to give our client the ability to walk into their laundry room and be happy about being in it. Custom laminate cabinetry in a sage colored green pairs with the green and white landscape scene wallpaper on the ceiling. To add more texture, white square porcelain tiles are on the sink wall, while small bead board painted green to match the cabinetry is on the other walls. The large sink provides ample space to wash almost anything and the brick flooring is a perfect touch of utilitarian that the client desired.

Small laundry room
Exemple d'une petite buanderie linéaire éclectique dédiée avec un placard avec porte à panneau surélevé, des portes de placard blanches, un mur vert, un sol en carrelage de céramique et des machines côte à côte.
Exemple d'une petite buanderie linéaire éclectique dédiée avec un placard avec porte à panneau surélevé, des portes de placard blanches, un mur vert, un sol en carrelage de céramique et des machines côte à côte.
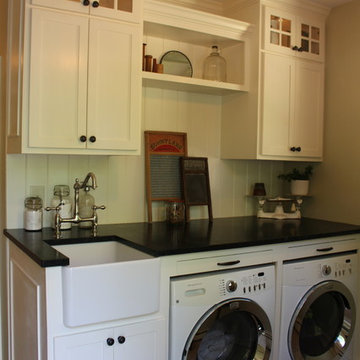
Taryn DeVincent
Inspiration pour une petite buanderie rustique avec un évier de ferme, un placard avec porte à panneau encastré, des portes de placard blanches, un plan de travail en stéatite, un mur vert, un sol en travertin, des machines côte à côte et un sol beige.
Inspiration pour une petite buanderie rustique avec un évier de ferme, un placard avec porte à panneau encastré, des portes de placard blanches, un plan de travail en stéatite, un mur vert, un sol en travertin, des machines côte à côte et un sol beige.
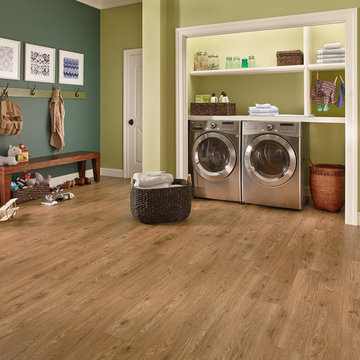
Idée de décoration pour une buanderie linéaire tradition de taille moyenne avec un placard, un mur vert, un sol en bois brun, des machines côte à côte, un sol marron, un placard sans porte, des portes de placard blanches et un plan de travail blanc.
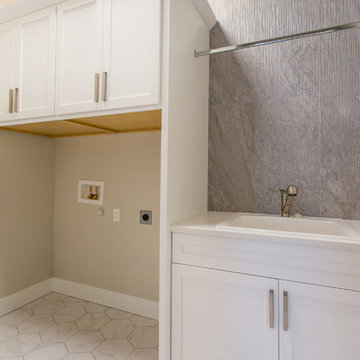
Réalisation d'une buanderie linéaire dédiée et de taille moyenne avec un évier encastré, un placard à porte shaker, des portes de placard blanches, un plan de travail en quartz modifié, un mur vert, un sol en marbre, des machines superposées, un sol blanc et un plan de travail blanc.
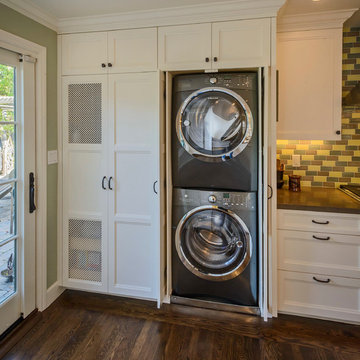
Washer, dryer, and drying rack with custom vent grills and retractable cabinet doors.
Cette image montre une buanderie minimaliste en U multi-usage avec un évier encastré, un placard à porte shaker, des portes de placard blanches, un plan de travail en quartz modifié, un sol en bois brun, des machines superposées et un mur vert.
Cette image montre une buanderie minimaliste en U multi-usage avec un évier encastré, un placard à porte shaker, des portes de placard blanches, un plan de travail en quartz modifié, un sol en bois brun, des machines superposées et un mur vert.
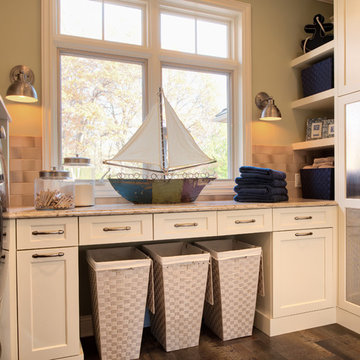
Photography: Scott Amundson Photography, LLC | Design: Mingle
Réalisation d'une buanderie marine dédiée avec des portes de placard blanches, un mur vert, des machines côte à côte, un placard à porte shaker et parquet foncé.
Réalisation d'une buanderie marine dédiée avec des portes de placard blanches, un mur vert, des machines côte à côte, un placard à porte shaker et parquet foncé.
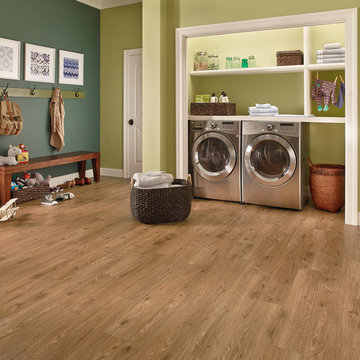
Inspiration pour une petite buanderie linéaire traditionnelle multi-usage avec un placard sans porte, des portes de placard blanches, un plan de travail en bois, un mur vert, parquet clair et des machines côte à côte.

Aménagement d'une buanderie contemporaine en L et bois brun de taille moyenne avec un placard à porte plane, un mur vert, parquet clair et des machines côte à côte.
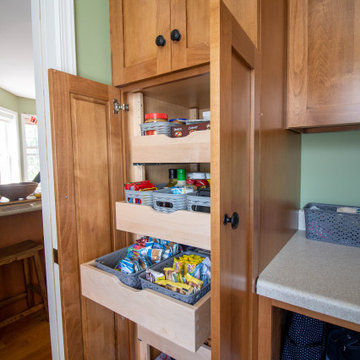
Cette image montre une petite buanderie parallèle traditionnelle en bois brun multi-usage avec un placard à porte shaker, un plan de travail en stratifié, un mur vert, un sol en carrelage de porcelaine, des machines côte à côte, un sol beige et un plan de travail beige.

Michael Hunter Photography
Idée de décoration pour une grande buanderie parallèle craftsman multi-usage avec un évier encastré, un placard à porte plane, des portes de placard blanches, un plan de travail en quartz, un mur vert, un sol en bois brun et des machines côte à côte.
Idée de décoration pour une grande buanderie parallèle craftsman multi-usage avec un évier encastré, un placard à porte plane, des portes de placard blanches, un plan de travail en quartz, un mur vert, un sol en bois brun et des machines côte à côte.
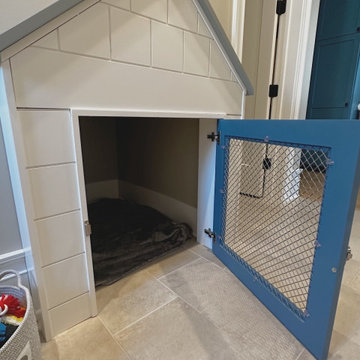
Man’s best friend deserves a customized room too? Inside this house is a dog house built into the wall of the room with a dog house shaped frame around the small door.

Idée de décoration pour une grande buanderie parallèle champêtre dédiée avec un évier 1 bac, un placard à porte shaker, des portes de placard blanches, un plan de travail en quartz, une crédence verte, une crédence en bois, un mur vert, un sol en carrelage de céramique, des machines côte à côte, un sol gris, plan de travail noir, un plafond voûté et du papier peint.
Idées déco de buanderies marrons avec un mur vert
1