Idées déco de buanderies marrons avec un plafond en bois
Trier par :
Budget
Trier par:Populaires du jour
1 - 13 sur 13 photos
1 sur 3

Despite not having a view of the mountains, the windows of this multi-use laundry/prep room serve an important function by allowing one to keep an eye on the exterior dog-run enclosure. Beneath the window (and near to the dog-washing station) sits a dedicated doggie door for easy, four-legged access.
Custom windows, doors, and hardware designed and furnished by Thermally Broken Steel USA.
Other sources:
Western Hemlock wall and ceiling paneling: reSAWN TIMBER Co.

The ultimate coastal beach home situated on the shoreintracoastal waterway. The kitchen features white inset upper cabinetry balanced with rustic hickory base cabinets with a driftwood feel. The driftwood v-groove ceiling is framed in white beams. he 2 islands offer a great work space as well as an island for socializng.
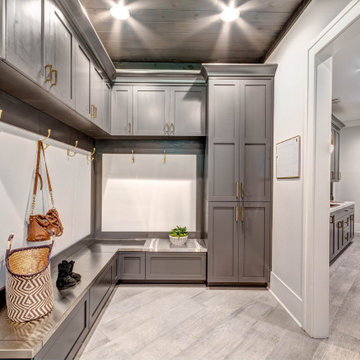
Cette image montre une très grande buanderie parallèle craftsman multi-usage avec un évier posé, un placard à porte shaker, des portes de placard grises, un plan de travail en stratifié, un mur gris, un sol en carrelage de porcelaine, des machines côte à côte, un sol gris, un plan de travail blanc et un plafond en bois.

Réalisation d'une grande buanderie parallèle design en bois clair et bois multi-usage avec un évier posé, un placard à porte plane, un plan de travail en béton, une crédence en bois, un sol en ardoise, des machines superposées, un plan de travail gris et un plafond en bois.

This laundry also acts as an entry airlock and mudroom. It is welcoming and has space to hide away mess if need be.
Aménagement d'une petite buanderie parallèle contemporaine en bois multi-usage avec un évier 1 bac, un plan de travail en bois, une crédence verte, une crédence en céramique, un mur vert, sol en béton ciré, un sol gris et un plafond en bois.
Aménagement d'une petite buanderie parallèle contemporaine en bois multi-usage avec un évier 1 bac, un plan de travail en bois, une crédence verte, une crédence en céramique, un mur vert, sol en béton ciré, un sol gris et un plafond en bois.
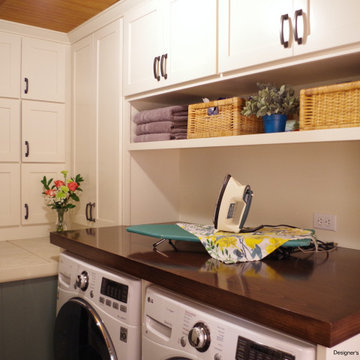
Hardworking laundry room that needed to provide storage, and folding space for this large family.
Idée de décoration pour une petite buanderie linéaire craftsman multi-usage avec un évier 1 bac, un placard à porte shaker, des portes de placard blanches, un plan de travail en bois, un mur vert, un sol en ardoise, des machines côte à côte, un plan de travail marron et un plafond en bois.
Idée de décoration pour une petite buanderie linéaire craftsman multi-usage avec un évier 1 bac, un placard à porte shaker, des portes de placard blanches, un plan de travail en bois, un mur vert, un sol en ardoise, des machines côte à côte, un plan de travail marron et un plafond en bois.
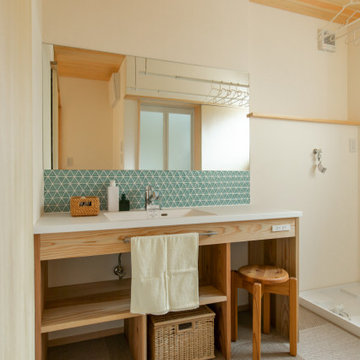
Inspiration pour une buanderie avec différentes finitions de placard, un mur beige, un sol en liège, un sol marron, un plan de travail blanc et un plafond en bois.
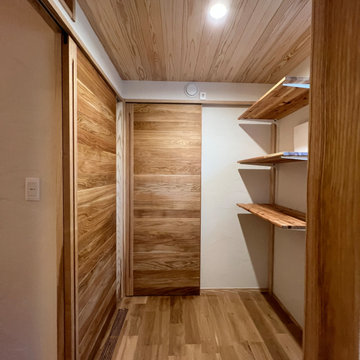
Cette photo montre une buanderie avec un sol en bois brun, des machines côte à côte et un plafond en bois.
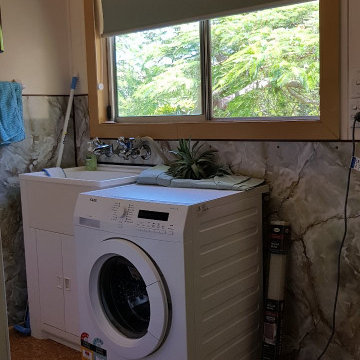
Cette image montre une buanderie rustique dédiée et de taille moyenne avec un évier 1 bac, un plan de travail en surface solide, un mur blanc, un sol en carrelage de porcelaine, un sol bleu, un plan de travail blanc, un plafond en bois et du lambris.
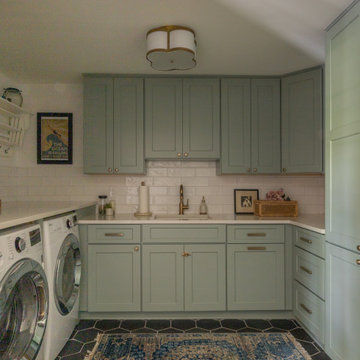
Réalisation d'une très grande buanderie tradition en U avec un évier encastré, un placard à porte plane, des portes de placard blanches, un plan de travail en quartz modifié, une crédence beige, une crédence en carreau de porcelaine, un sol en bois brun, un sol marron, un plan de travail blanc et un plafond en bois.
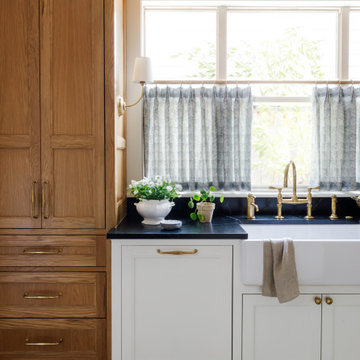
Full Kitchen Remodel, Custom Built Cabinets, Tile Backsplash, Countertops, Paint, Stain, Plumbing, Electrical, Wood Floor Install, Electrical Fixture Install, Plumbing Fixture Install
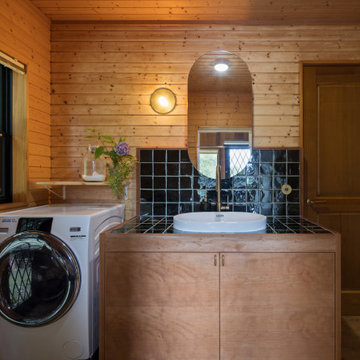
Cette photo montre une buanderie linéaire en bois brun et bois dédiée avec un évier posé, un placard à porte affleurante, un lave-linge séchant et un plafond en bois.
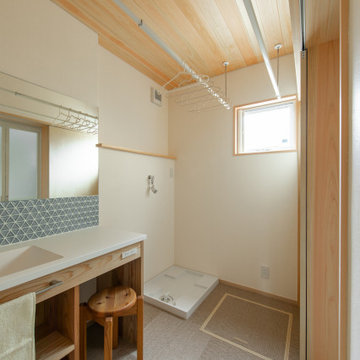
Aménagement d'une buanderie avec différentes finitions de placard, un mur beige, un sol en liège, un sol marron, un plan de travail blanc et un plafond en bois.
Idées déco de buanderies marrons avec un plafond en bois
1