Idées déco de buanderies marrons avec un plafond en papier peint
Trier par:Populaires du jour
1 - 20 sur 45 photos

Laundry room's are one of the most utilized spaces in the home so it's paramount that the design is not only functional but characteristic of the client. To continue with the rustic farmhouse aesthetic, we wanted to give our client the ability to walk into their laundry room and be happy about being in it. Custom laminate cabinetry in a sage colored green pairs with the green and white landscape scene wallpaper on the ceiling. To add more texture, white square porcelain tiles are on the sink wall, while small bead board painted green to match the cabinetry is on the other walls. The large sink provides ample space to wash almost anything and the brick flooring is a perfect touch of utilitarian that the client desired.

The simple laundry room backs up to the 2nd floor hall bath, and makes for easy access from all 3 bedrooms. The large window provides natural light and ventilation. Hanging spaces is available, as is upper cabinet storage and space pet needs.

3階にあった水まわりスペースは、効率の良い生活動線を考えて2階に移動。深いブルーのタイルが、程よいアクセントになっている
Exemple d'une buanderie linéaire moderne multi-usage et de taille moyenne avec un évier intégré, un placard à porte plane, des portes de placard grises, un plan de travail en surface solide, un mur blanc, des machines superposées, un sol beige, un plan de travail blanc, un plafond en papier peint et du papier peint.
Exemple d'une buanderie linéaire moderne multi-usage et de taille moyenne avec un évier intégré, un placard à porte plane, des portes de placard grises, un plan de travail en surface solide, un mur blanc, des machines superposées, un sol beige, un plan de travail blanc, un plafond en papier peint et du papier peint.

PAINTED PINK WITH A WHIMSICAL VIBE. THIS LAUNDRY ROOM IS LAYERED WITH WALLPAPER, GORGEOUS FLOOR TILE AND A PRETTY CHANDELIER TO MAKE DOING LAUNDRY FUN!

Aménagement d'une petite buanderie scandinave dédiée avec un placard à porte plane, des portes de placard noires, un mur gris, un plafond en papier peint, un sol en carrelage de céramique, des machines côte à côte, un sol noir et du papier peint.

Inspiration pour une buanderie asiatique avec un sol gris, un plafond en papier peint et du papier peint.
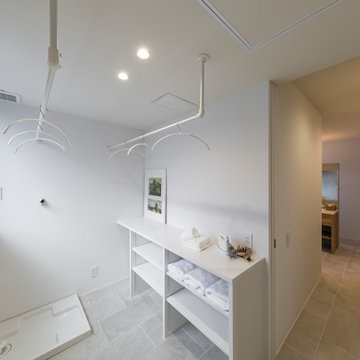
キッチンの後ろ側に配置した水廻り動線。洗う・干す・畳むが一か所で完結するランドリールーム。その隣には浴室・脱衣・洗面とトイレルームがあります。キッチンやパントリーをリビングの間に挟むことで気になる『音』の問題を解決します。
Idées déco pour une buanderie moderne dédiée avec un placard sans porte, des portes de placard blanches, un plan de travail en stratifié, un mur blanc, un sol en carrelage de céramique, un lave-linge séchant, un sol gris, un plan de travail blanc et un plafond en papier peint.
Idées déco pour une buanderie moderne dédiée avec un placard sans porte, des portes de placard blanches, un plan de travail en stratifié, un mur blanc, un sol en carrelage de céramique, un lave-linge séchant, un sol gris, un plan de travail blanc et un plafond en papier peint.

「王ヶ崎の家」の洗面室とランドリールームです。
Idée de décoration pour une buanderie linéaire minimaliste en bois brun de taille moyenne et dédiée avec un évier posé, un plan de travail en bois, un mur blanc, un sol en calcaire, un sol beige, un plafond en papier peint et du papier peint.
Idée de décoration pour une buanderie linéaire minimaliste en bois brun de taille moyenne et dédiée avec un évier posé, un plan de travail en bois, un mur blanc, un sol en calcaire, un sol beige, un plafond en papier peint et du papier peint.
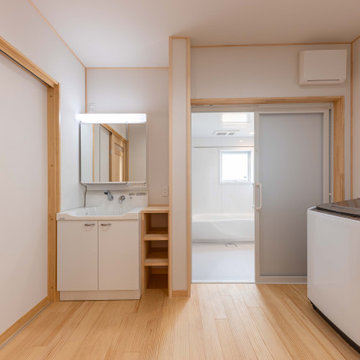
使い勝手よくシンプルにまとめました。
広めにスペースをとることで家事が楽に工夫。
キッチンの横に配置することで家事動線がまとまります。
Idées déco pour une buanderie asiatique de taille moyenne avec un mur blanc, un sol en bois brun, un sol beige, un plafond en papier peint et du papier peint.
Idées déco pour une buanderie asiatique de taille moyenne avec un mur blanc, un sol en bois brun, un sol beige, un plafond en papier peint et du papier peint.
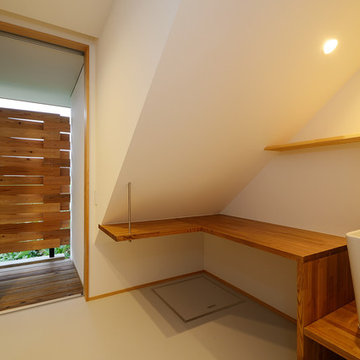
多機能手洗いと物干しスペースは日々大活躍です。
視線も気にならないように木格子がおしゃれです。
Réalisation d'une buanderie nordique de taille moyenne avec un sol beige, un plafond en papier peint, du papier peint, un plan de travail en bois, un mur blanc, un sol en vinyl et un plan de travail beige.
Réalisation d'une buanderie nordique de taille moyenne avec un sol beige, un plafond en papier peint, du papier peint, un plan de travail en bois, un mur blanc, un sol en vinyl et un plan de travail beige.

水廻りを近くに纏めると、動線が効率的になります。キッチン・トイレ・浴室・洗面、全て近くに纏めました。
Idée de décoration pour une buanderie linéaire nordique de taille moyenne et multi-usage avec un mur blanc, un évier intégré, un placard à porte affleurante, des portes de placard blanches, un plan de travail en surface solide, une crédence blanche, une crédence en lambris de bois, parquet clair, des machines côte à côte, un sol beige, un plan de travail blanc, un plafond en papier peint et du papier peint.
Idée de décoration pour une buanderie linéaire nordique de taille moyenne et multi-usage avec un mur blanc, un évier intégré, un placard à porte affleurante, des portes de placard blanches, un plan de travail en surface solide, une crédence blanche, une crédence en lambris de bois, parquet clair, des machines côte à côte, un sol beige, un plan de travail blanc, un plafond en papier peint et du papier peint.

キッチン隣に配置した広々とした5帖程もあるユーティリティ。このスペースには洗濯機やアイロン台や可動棚があり。抜群の収納量があり使いやすい生活動線になっています。
Aménagement d'une grande buanderie moderne en U et bois clair multi-usage avec un placard sans porte, un plan de travail en bois, un sol en bois brun, un lave-linge séchant, un sol marron, un plan de travail marron, un plafond en papier peint et du papier peint.
Aménagement d'une grande buanderie moderne en U et bois clair multi-usage avec un placard sans porte, un plan de travail en bois, un sol en bois brun, un lave-linge séchant, un sol marron, un plan de travail marron, un plafond en papier peint et du papier peint.
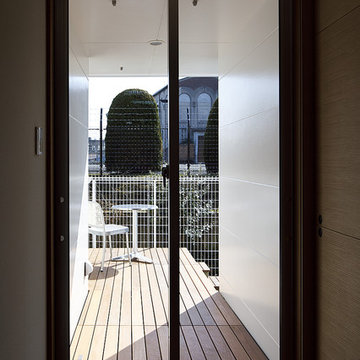
Réalisation d'une petite buanderie linéaire minimaliste multi-usage avec un mur blanc, un plafond en papier peint et du papier peint.
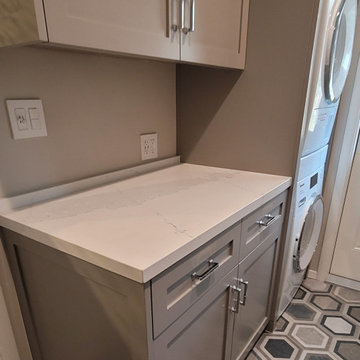
Cette image montre une petite buanderie traditionnelle en U dédiée avec un placard à porte shaker, des portes de placard grises, un plan de travail en quartz modifié, une crédence blanche, une crédence en quartz modifié, un mur gris, un sol en carrelage de porcelaine, des machines superposées, un sol multicolore, un plan de travail blanc et un plafond en papier peint.
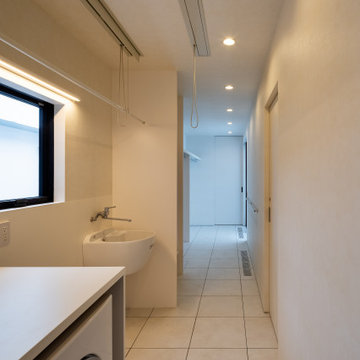
photo by 大沢誠一
Inspiration pour une buanderie design dédiée avec des portes de placard blanches, un mur gris, un sol en vinyl, un sol beige, un plafond en papier peint et du papier peint.
Inspiration pour une buanderie design dédiée avec des portes de placard blanches, un mur gris, un sol en vinyl, un sol beige, un plafond en papier peint et du papier peint.
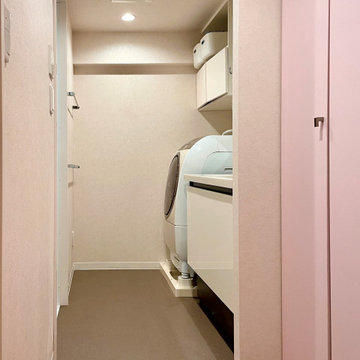
ビフォーの写真を見ていただくとわかりますが、完全に配置をシャッフルしました。昨今の奥行きの深い洗濯機は一番奥に、手前が浅くて(45センチ)広い収納です。
クロスがグレー系のカテゴリーになってはいますがLED照明下でピンクぽく見えるので、収納扉を淡いピンクにしました。小さな取手もそれに合うよう、こだわって選びました。
収納内はシンプルに棚柱+棚受け+棚板ですが、1.5センチピッチの棚柱を採用し、引き出しを入れても遊びがあまりなく、ひっくり返らないように工夫しています。
洗面台はたっぷり100センチ幅で、収納付き三面鏡と、その上の壁にリネストラランプ風のブラケット照明を設置、顔を照らす明かりをソフトなものにしました。
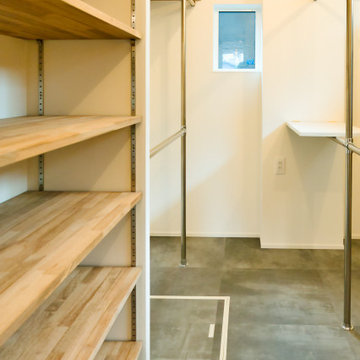
部屋干しスペースからすぐに収納があるというのは、すごく便利です。さらに今回はアイロン台まで設置しました。注文住宅ならではの自由度が詰まった空間ですね。
Idées déco pour une petite buanderie moderne dédiée avec un évier 1 bac, un mur blanc, un sol en vinyl, un lave-linge séchant, un sol gris, un plafond en papier peint et du papier peint.
Idées déco pour une petite buanderie moderne dédiée avec un évier 1 bac, un mur blanc, un sol en vinyl, un lave-linge séchant, un sol gris, un plafond en papier peint et du papier peint.
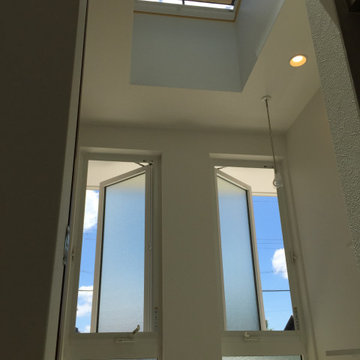
Idée de décoration pour une buanderie minimaliste dédiée et de taille moyenne avec un évier utilitaire, un plan de travail en stratifié, un mur blanc, un sol en linoléum, un lave-linge séchant, un sol beige, un plan de travail blanc, un plafond en papier peint et du papier peint.
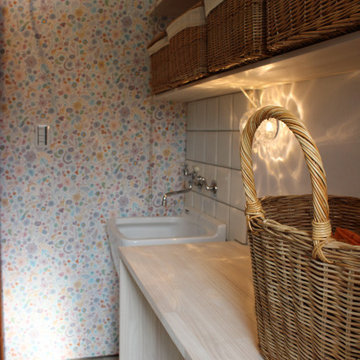
白を基調にしたランドリールーム
清潔で女性らしい雰囲気になりました。
Inspiration pour une petite buanderie rustique dédiée avec un plan de travail en bois, un mur blanc, un sol en vinyl, des machines côte à côte, un sol blanc, un plan de travail blanc, un plafond en papier peint et du papier peint.
Inspiration pour une petite buanderie rustique dédiée avec un plan de travail en bois, un mur blanc, un sol en vinyl, des machines côte à côte, un sol blanc, un plan de travail blanc, un plafond en papier peint et du papier peint.
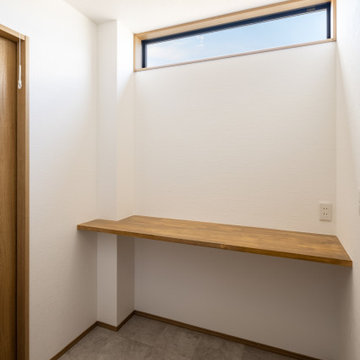
家事デスク・物干し完備
Cette photo montre une petite buanderie moderne dédiée avec un plan de travail en bois, un sol en vinyl, un sol gris, un plan de travail marron, un plafond en papier peint et du papier peint.
Cette photo montre une petite buanderie moderne dédiée avec un plan de travail en bois, un sol en vinyl, un sol gris, un plan de travail marron, un plafond en papier peint et du papier peint.
Idées déco de buanderies marrons avec un plafond en papier peint
1