Idées déco de buanderies marrons avec un plan de travail en bois
Trier par :
Budget
Trier par:Populaires du jour
1 - 20 sur 470 photos

The finished project! The white built-in locker system with a floor to ceiling cabinet for added storage. Black herringbone slate floor, and wood countertop for easy folding.

Cette photo montre une grande buanderie linéaire bord de mer multi-usage avec un placard à porte shaker, un plan de travail en bois, un mur bleu, un sol en ardoise, des machines côte à côte, un sol gris et un plan de travail marron.

Cette image montre une buanderie linéaire de taille moyenne avec un placard, un placard à porte shaker, des portes de placards vertess, un plan de travail en bois, un mur beige, parquet clair, des machines côte à côte, un sol gris et un plan de travail marron.

Multi-Functional and beautiful Laundry/Mudroom. Laundry folding space above the washer/drier with pull out storage in between. Storage for cleaning and other items above the washer/drier.
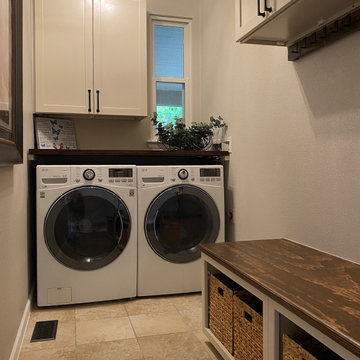
Laundry/Mudroom Renovation
Réalisation d'une petite buanderie champêtre multi-usage avec des portes de placard blanches, un plan de travail en bois, des machines côte à côte et un plan de travail marron.
Réalisation d'une petite buanderie champêtre multi-usage avec des portes de placard blanches, un plan de travail en bois, des machines côte à côte et un plan de travail marron.

This former closet-turned-laundry room is one of my favorite projects. It is completely functional, providing a countertop for treating stains and folding, a wall-mounted drying rack, and plenty of storage. The combination of textures in the carrara marble backsplash, floral sketch wallpaper and galvanized accents makes it a gorgeous place to spent (alot) of time!

Cette image montre une buanderie parallèle minimaliste en bois clair multi-usage avec un placard à porte plane, un plan de travail en bois, sol en béton ciré, des machines dissimulées et un sol gris.

Aménagement d'une buanderie parallèle classique dédiée et de taille moyenne avec un placard à porte affleurante, des portes de placard beiges, un plan de travail en bois, un mur beige, parquet peint, des machines côte à côte et un plan de travail marron.
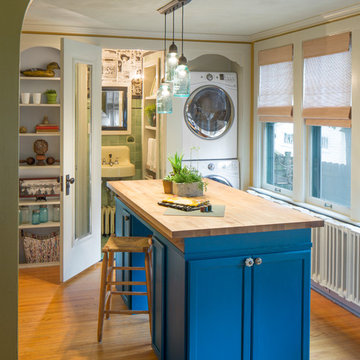
Nels Akerlund Photography LLC
Aménagement d'une buanderie campagne avec un placard sans porte, des portes de placard bleues, un plan de travail en bois et des machines superposées.
Aménagement d'une buanderie campagne avec un placard sans porte, des portes de placard bleues, un plan de travail en bois et des machines superposées.

http://www.leicht.com
Aménagement d'une buanderie moderne en bois brun dédiée et de taille moyenne avec un placard à porte plane, un plan de travail en bois, un mur blanc, un sol en linoléum et des machines superposées.
Aménagement d'une buanderie moderne en bois brun dédiée et de taille moyenne avec un placard à porte plane, un plan de travail en bois, un mur blanc, un sol en linoléum et des machines superposées.

We updated this laundry room by installing Medallion Silverline Jackson Flat Panel cabinets in white icing color. The countertops are a custom Natural Black Walnut wood top with a Mockett charging station and a Porter single basin farmhouse sink and Moen Arbor high arc faucet. The backsplash is Ice White Wow Subway Tile. The floor is Durango Tumbled tile.
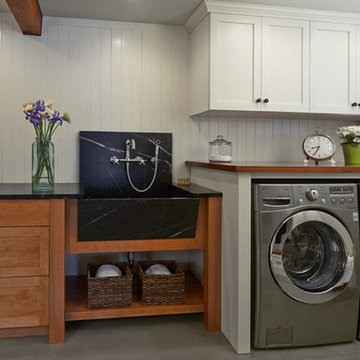
Grothouse Wood Countertop Details:
Countertop Wood: African Mahogany
Construction Style: Flat Grain
Countertop Thickness: 1-1/2" thick
Countertop Edge Profile: 1/8" Roundover
Wood Countertop Finish: Durata® Permanent Finish in 55 Sheen
Wood Stain: The Favorite #03012
Designer: Collaborative Interiors
Photography: NW Architectural / Homeworks by Kelly
Réalisation d'une buanderie parallèle craftsman multi-usage et de taille moyenne avec un évier posé, un placard à porte shaker, des portes de placard blanches, un plan de travail en bois, une crédence grise, une crédence en céramique, un mur gris, un sol en vinyl, des machines côte à côte, un sol blanc, un plan de travail marron, poutres apparentes et du lambris.

Mudroom and Laundry looking towards the bathroom.
Inspiration pour une buanderie parallèle rustique multi-usage et de taille moyenne avec un évier encastré, un placard à porte plane, des portes de placard blanches, un plan de travail en bois, un mur beige, un sol en carrelage de porcelaine, des machines côte à côte, un sol blanc et un plan de travail marron.
Inspiration pour une buanderie parallèle rustique multi-usage et de taille moyenne avec un évier encastré, un placard à porte plane, des portes de placard blanches, un plan de travail en bois, un mur beige, un sol en carrelage de porcelaine, des machines côte à côte, un sol blanc et un plan de travail marron.

This second floor laundry area was created out of part of an existing master bathroom. It allowed the client to move their laundry station from the basement to the second floor, greatly improving efficiency.
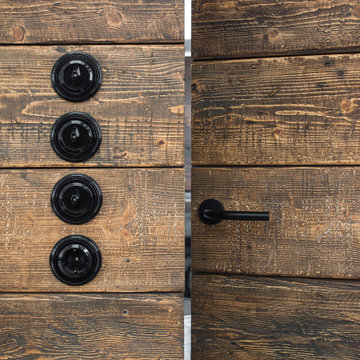
Exemple d'une petite buanderie linéaire scandinave dédiée avec un placard à porte plane, des portes de placard blanches, un plan de travail en bois, un mur gris, un sol en carrelage de porcelaine, un sol gris et un plan de travail marron.
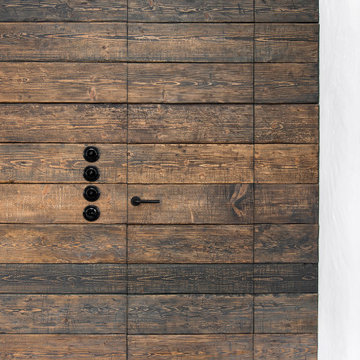
Aménagement d'une petite buanderie linéaire scandinave dédiée avec un placard à porte plane, des portes de placard blanches, un plan de travail en bois, un mur gris, un sol en carrelage de porcelaine, un sol gris et un plan de travail marron.

Jeff Beene
Inspiration pour une buanderie parallèle traditionnelle multi-usage et de taille moyenne avec un placard à porte shaker, des portes de placard blanches, un plan de travail en bois, un mur beige, parquet clair, des machines côte à côte, un sol marron et un plan de travail marron.
Inspiration pour une buanderie parallèle traditionnelle multi-usage et de taille moyenne avec un placard à porte shaker, des portes de placard blanches, un plan de travail en bois, un mur beige, parquet clair, des machines côte à côte, un sol marron et un plan de travail marron.
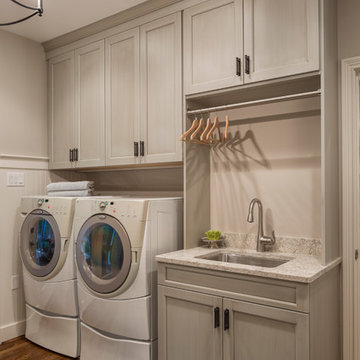
Cette photo montre une grande buanderie chic multi-usage avec un évier posé, un placard avec porte à panneau encastré, des portes de placard blanches, un plan de travail en bois, un mur gris, parquet foncé et des machines côte à côte.
Idées déco de buanderies marrons avec un plan de travail en bois
1
