Idées déco de buanderies marrons avec un sol en calcaire
Trier par :
Budget
Trier par:Populaires du jour
1 - 20 sur 98 photos
1 sur 3

Utility Room
Exemple d'une buanderie parallèle chic multi-usage et de taille moyenne avec un évier de ferme, un placard avec porte à panneau encastré, des portes de placard beiges, un plan de travail en quartz modifié, une crédence beige, une crédence en quartz modifié, un mur beige, un sol en calcaire, des machines côte à côte, un sol beige, un plan de travail beige et du papier peint.
Exemple d'une buanderie parallèle chic multi-usage et de taille moyenne avec un évier de ferme, un placard avec porte à panneau encastré, des portes de placard beiges, un plan de travail en quartz modifié, une crédence beige, une crédence en quartz modifié, un mur beige, un sol en calcaire, des machines côte à côte, un sol beige, un plan de travail beige et du papier peint.

Idée de décoration pour une petite buanderie linéaire tradition avec un placard, un évier intégré, un placard à porte plane, des portes de placard blanches, un mur beige, un sol en calcaire, des machines superposées et un sol beige.

Aménagement d'une grande buanderie classique en U et bois brun multi-usage avec un placard avec porte à panneau surélevé, un plan de travail en quartz modifié, un mur beige, un sol en calcaire, des machines côte à côte et un sol beige.

Cocktails and fresh linens? This client required not only space for the washer and dryer in the master bathroom but a way to hide them. The gorgeous cabinetry is toped by a honed black slab that has been inset into the cabinetry top. Removable doors at the counter height allow access to water shut off. The cabinetry above houses supplies as well as clean linens and cocktail glasses. The cabinets at the top open to allow easy attic access.
John Lennon Photography

New laundry room and pantry area. Background 1 of 4 new bathrooms EWC Home Services Bathroom remodel and design.
Cette photo montre une buanderie nature en L multi-usage et de taille moyenne avec un placard avec porte à panneau surélevé, un plan de travail en stéatite, un sol en calcaire, des machines superposées, un sol beige et plan de travail noir.
Cette photo montre une buanderie nature en L multi-usage et de taille moyenne avec un placard avec porte à panneau surélevé, un plan de travail en stéatite, un sol en calcaire, des machines superposées, un sol beige et plan de travail noir.

Idées déco pour une buanderie linéaire classique multi-usage et de taille moyenne avec un évier utilitaire, un placard à porte shaker, des portes de placard blanches, un plan de travail en surface solide, un mur gris, un sol en calcaire et des machines côte à côte.
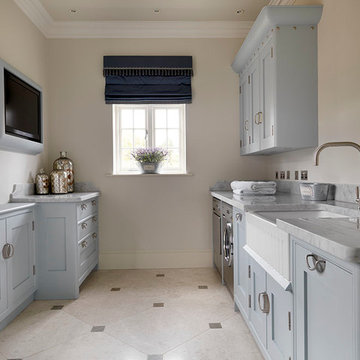
Martin Holliday,
Chiselwood Ltd,
Fossdyke house,
Gainsborough Road,
Saxilby,
Lincoln
LN1 2JH
T 01522 704446
E sales@chiselwood.co.uk
www.chiselwood.co.uk

Andy Haslam
Cette image montre une buanderie linéaire design de taille moyenne avec un placard à porte plane, un plan de travail en surface solide, une crédence marron, une crédence miroir, un sol en calcaire, un sol beige, un plan de travail blanc, des machines superposées, un évier encastré, un mur blanc et des portes de placard grises.
Cette image montre une buanderie linéaire design de taille moyenne avec un placard à porte plane, un plan de travail en surface solide, une crédence marron, une crédence miroir, un sol en calcaire, un sol beige, un plan de travail blanc, des machines superposées, un évier encastré, un mur blanc et des portes de placard grises.

Christopher Davison, AIA
Aménagement d'une buanderie parallèle classique multi-usage et de taille moyenne avec un évier encastré, un placard à porte shaker, des portes de placard blanches, un plan de travail en granite, un mur beige, un sol en calcaire, des machines superposées et un sol beige.
Aménagement d'une buanderie parallèle classique multi-usage et de taille moyenne avec un évier encastré, un placard à porte shaker, des portes de placard blanches, un plan de travail en granite, un mur beige, un sol en calcaire, des machines superposées et un sol beige.
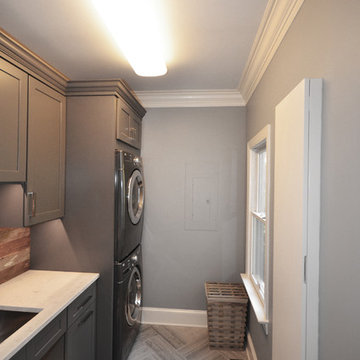
Lanshai Stone tile form The Tile Shop laid in a herringbone pattern, Zodiak London Sky Quartz countertops, Reclaimed Barnwood backsplash from a Lincolnton, NC barn from ReclaimedNC, LED undercabinet lights, and custom dog feeding area.

Beautiful custom Spanish Mediterranean home located in the special Three Arch community of Laguna Beach, California gets a complete remodel to bring in a more casual coastal style.
Beautiful custom laundry room with natural shell mosaics.
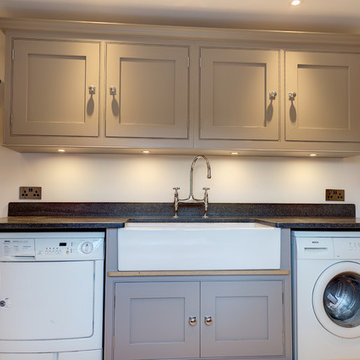
Hand-made bespoke utility room with belfast sink & chrome hardware. Paint colours by Lewis Alderson
Inspiration pour une buanderie parallèle traditionnelle de taille moyenne avec un évier de ferme, un placard à porte plane, des portes de placard grises, un plan de travail en granite, un sol en calcaire et des machines côte à côte.
Inspiration pour une buanderie parallèle traditionnelle de taille moyenne avec un évier de ferme, un placard à porte plane, des portes de placard grises, un plan de travail en granite, un sol en calcaire et des machines côte à côte.
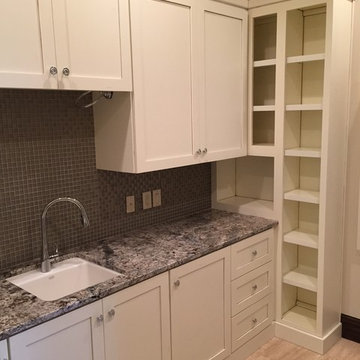
Exemple d'une petite buanderie chic en L dédiée avec un évier encastré, un plan de travail en granite, un mur beige, un sol en calcaire, des machines côte à côte, un placard à porte shaker et des portes de placard blanches.
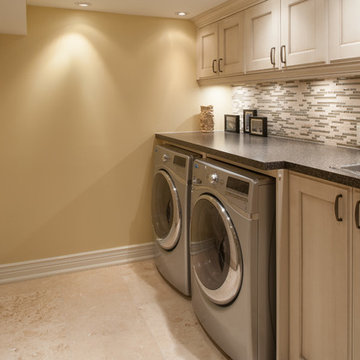
Cette image montre une grande buanderie parallèle traditionnelle multi-usage avec un évier posé, un placard à porte affleurante, des portes de placard beiges, un plan de travail en stratifié, un sol en calcaire, des machines côte à côte et un mur beige.

We designed this bespoke traditional laundry for a client with a very long wish list!
1) Seperate laundry baskets for whites, darks, colours, bedding, dusters, and delicates/woolens.
2) Seperate baskets for clean washing for each family member.
3) Large washing machine and dryer.
4) Drying area.
5) Lots and LOTS of storage with a place for everything.
6) Everything that isn't pretty kept out of sight.
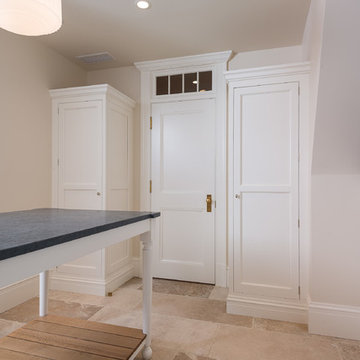
Photographed by Karol Steczkowski
Inspiration pour une buanderie marine en L dédiée avec des portes de placard blanches, un sol en calcaire et des machines côte à côte.
Inspiration pour une buanderie marine en L dédiée avec des portes de placard blanches, un sol en calcaire et des machines côte à côte.
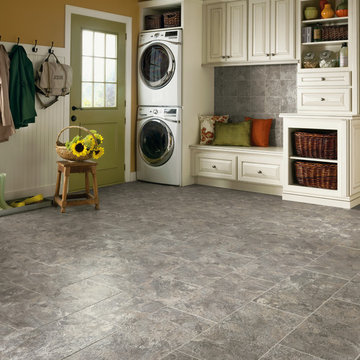
Inspiration pour une buanderie traditionnelle de taille moyenne avec un placard avec porte à panneau surélevé, des portes de placard blanches, un mur jaune, un sol en calcaire, des machines superposées et un sol gris.
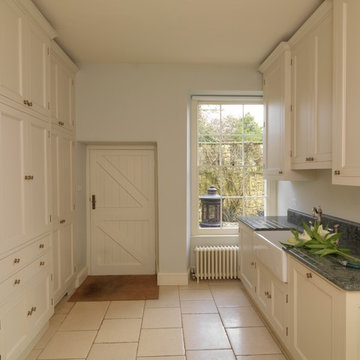
This pantry was designed and made for a Georgian house near Bath. The client and the interior designers decided to take inspiration from the original Georgian doors and panelling for the style of the kitchen and the pantry.
This is a classic English country pantry with a modern twist. In the centre of the tall cupboards are two integrated larder units. The rest of the cupboards are organised for laundry, cleaning and other household requirements.
Designed and hand built by Tim Wood

Despite not having a view of the mountains, the windows of this multi-use laundry/prep room serve an important function by allowing one to keep an eye on the exterior dog-run enclosure. Beneath the window (and near to the dog-washing station) sits a dedicated doggie door for easy, four-legged access.
Custom windows, doors, and hardware designed and furnished by Thermally Broken Steel USA.
Other sources:
Western Hemlock wall and ceiling paneling: reSAWN TIMBER Co.

Maple shaker style boot room and fitted storage cupboards installed in the utility room of a beautiful period property in Sefton Village. The centrepiece is the settle with canopy which provides a large storage area beneath the double flip up lids and hanging space for a large number of coats, hats and scalves. Handcrafted in Lancashire using solid maple.
Photos: Ian Hampson (icadworx.co.uk)
Idées déco de buanderies marrons avec un sol en calcaire
1