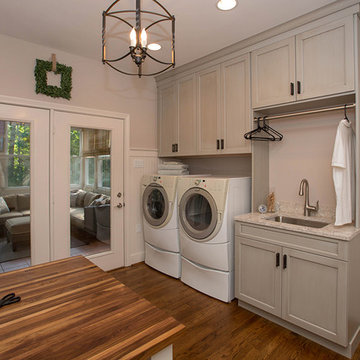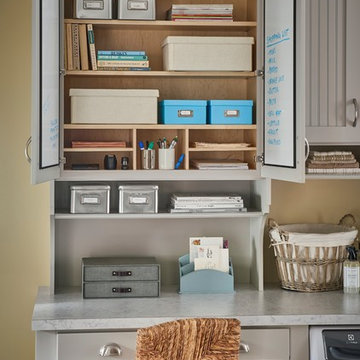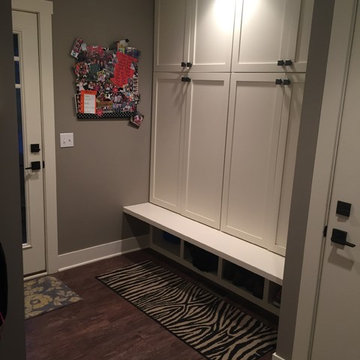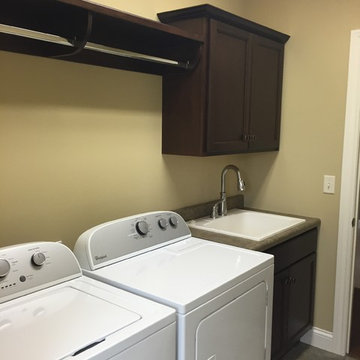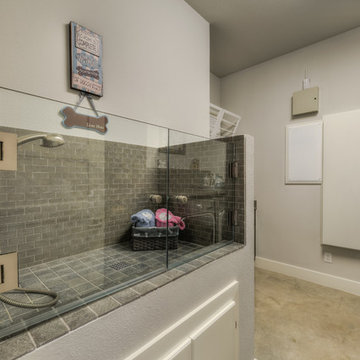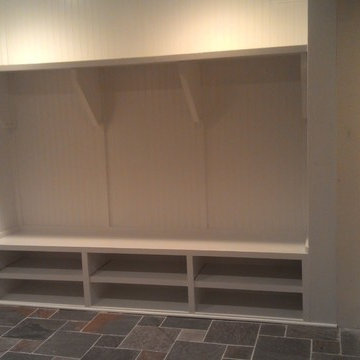Idées déco de buanderies marrons

Dawn Smith Photography
Aménagement d'une grande buanderie linéaire classique en bois brun dédiée avec un placard avec porte à panneau encastré, un mur gris, des machines côte à côte, un sol marron, un évier utilitaire, un plan de travail en granite, un sol en carrelage de porcelaine et un plan de travail multicolore.
Aménagement d'une grande buanderie linéaire classique en bois brun dédiée avec un placard avec porte à panneau encastré, un mur gris, des machines côte à côte, un sol marron, un évier utilitaire, un plan de travail en granite, un sol en carrelage de porcelaine et un plan de travail multicolore.
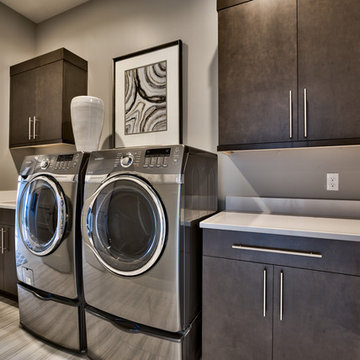
Amoura Productions
Réalisation d'une buanderie design en L dédiée avec un évier encastré, des machines côte à côte, un placard à porte plane, des portes de placard marrons, un mur gris, un sol gris et un plan de travail blanc.
Réalisation d'une buanderie design en L dédiée avec un évier encastré, des machines côte à côte, un placard à porte plane, des portes de placard marrons, un mur gris, un sol gris et un plan de travail blanc.
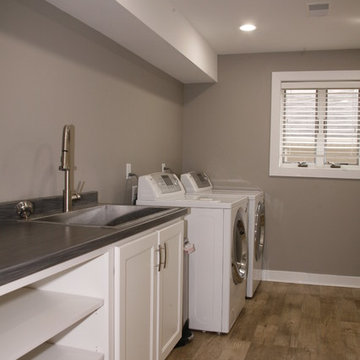
Aménagement d'une buanderie contemporaine avec un mur gris et un sol en vinyl.
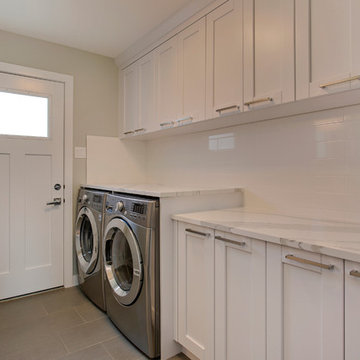
This was a main floor level renovation where we removed the entire main floor and two walls. We then installed a custom kitchen and dining room cabinets, laundry room & powder room cabinets, along with rich hardwood flooring.

Idée de décoration pour une grande buanderie tradition en L dédiée avec un évier de ferme, un placard à porte shaker, des portes de placard blanches, un plan de travail en quartz modifié, un mur beige, un sol en carrelage de porcelaine, des machines côte à côte, un sol beige et un plan de travail beige.
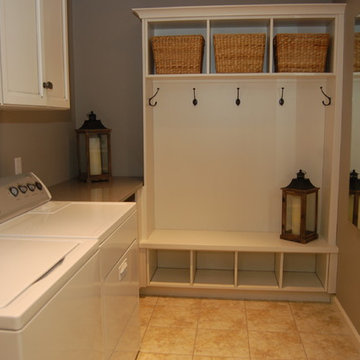
This combination mudroom and laundry room was added to the existing footprint of the home by taking the square footage from the attached garage. Both white washer and drayer units sit side by side with a folding table with a Cambria quartz slab to the right. There are white painted cabinets with a pewter glaze above with a shaker door style and oil rubbed bronze hardware. A coat rack and bench were custom made with cubicles below for shoes and rattan baskets above for extra supplies. The walls are painted with a taupe color from Sherwin Williams. The flooring is a DuraCeramic vinyl composition tile, which will hold up to heavy traffic.

Jerry Butts-Photographer
Cette image montre une buanderie parallèle craftsman dédiée et de taille moyenne avec un évier posé, un placard avec porte à panneau encastré, un plan de travail en granite, un mur blanc, un sol en bois brun, des machines côte à côte, un sol marron et des portes de placard beiges.
Cette image montre une buanderie parallèle craftsman dédiée et de taille moyenne avec un évier posé, un placard avec porte à panneau encastré, un plan de travail en granite, un mur blanc, un sol en bois brun, des machines côte à côte, un sol marron et des portes de placard beiges.
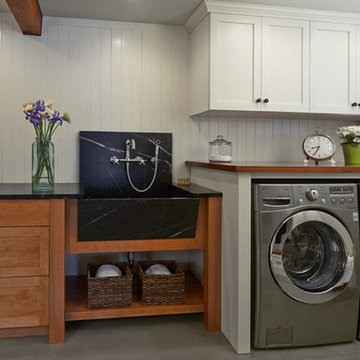
Grothouse Wood Countertop Details:
Countertop Wood: African Mahogany
Construction Style: Flat Grain
Countertop Thickness: 1-1/2" thick
Countertop Edge Profile: 1/8" Roundover
Wood Countertop Finish: Durata® Permanent Finish in 55 Sheen
Wood Stain: The Favorite #03012
Designer: Collaborative Interiors
Photography: NW Architectural / Homeworks by Kelly
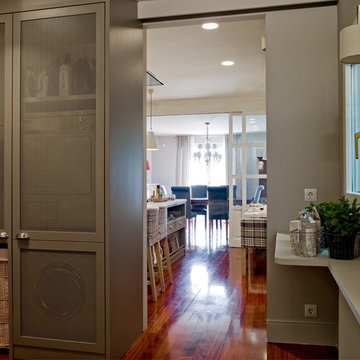
Exemple d'une buanderie éclectique avec des portes de placard grises.

Idée de décoration pour une buanderie parallèle chalet dédiée et de taille moyenne avec un évier encastré, un placard avec porte à panneau encastré, un plan de travail en granite, un mur beige, un sol en carrelage de porcelaine, des machines côte à côte et des portes de placard beiges.
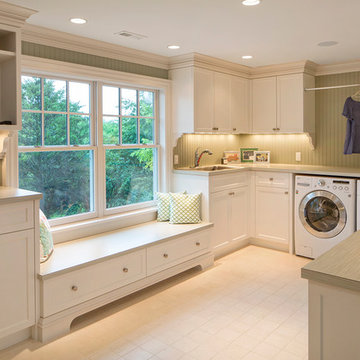
Réalisation d'une buanderie tradition en U avec un placard à porte shaker, des portes de placard blanches, un mur vert, des machines côte à côte et un plan de travail beige.

The Johnson-Thompson House, built c. 1750, has the distinct title as being the oldest structure in Winchester. Many alterations were made over the years to keep up with the times, but most recently it had the great fortune to get just the right family who appreciated and capitalized on its legacy. From the newly installed pine floors with cut, hand driven nails to the authentic rustic plaster walls, to the original timber frame, this 300 year old Georgian farmhouse is a masterpiece of old and new. Together with the homeowners and Cummings Architects, Windhill Builders embarked on a journey to salvage all of the best from this home and recreate what had been lost over time. To celebrate its history and the stories within, rooms and details were preserved where possible, woodwork and paint colors painstakingly matched and blended; the hall and parlor refurbished; the three run open string staircase lovingly restored; and details like an authentic front door with period hinges masterfully created. To accommodate its modern day family an addition was constructed to house a brand new, farmhouse style kitchen with an oversized island topped with reclaimed oak and a unique backsplash fashioned out of brick that was sourced from the home itself. Bathrooms were added and upgraded, including a spa-like retreat in the master bath, but include features like a claw foot tub, a niche with exposed brick and a magnificent barn door, as nods to the past. This renovation is one for the history books!
Eric Roth
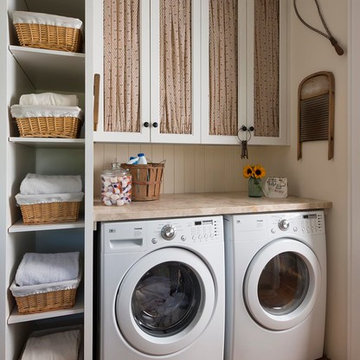
Danny Piassick
Idée de décoration pour une buanderie champêtre avec un placard avec porte à panneau encastré, des portes de placard blanches, un mur beige, un sol en brique, des machines côte à côte, un sol rouge et un plan de travail beige.
Idée de décoration pour une buanderie champêtre avec un placard avec porte à panneau encastré, des portes de placard blanches, un mur beige, un sol en brique, des machines côte à côte, un sol rouge et un plan de travail beige.

Cette photo montre une buanderie chic en bois brun et L de taille moyenne et multi-usage avec un mur beige, un sol en carrelage de porcelaine, un placard à porte shaker et un plan de travail en quartz modifié.
Idées déco de buanderies marrons
8
