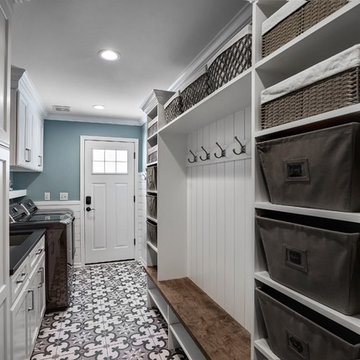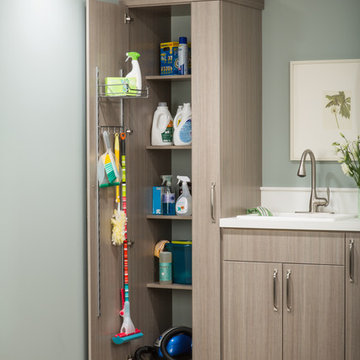Idées déco de buanderies marrons
Trier par:Populaires du jour
41 - 60 sur 31 519 photos

Laundry Room
Cette photo montre une buanderie en U et bois clair dédiée et de taille moyenne avec un évier encastré, un placard à porte plane, un plan de travail en quartz, un mur blanc, un sol en carrelage de porcelaine, des machines côte à côte, un sol blanc et un plan de travail blanc.
Cette photo montre une buanderie en U et bois clair dédiée et de taille moyenne avec un évier encastré, un placard à porte plane, un plan de travail en quartz, un mur blanc, un sol en carrelage de porcelaine, des machines côte à côte, un sol blanc et un plan de travail blanc.
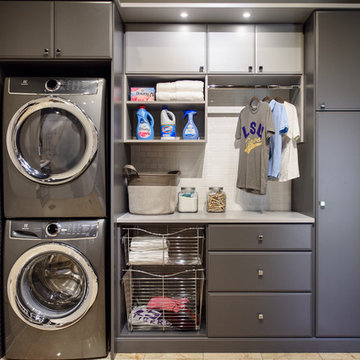
No more tripping over mountains of dirty clothes. We offer hassle-free organization solutions to take laundry day to the next level.
Our custom built laundry rooms are backed by a Limited Lifetime Warranty and Satisfaction Guarantee. There's no risk involved!
Inquire on our website, stop into our showroom or give us a call at 802-658-0000 to get started with your free in-home design consultation.

Aménagement d'une buanderie classique multi-usage et de taille moyenne avec un évier encastré, un placard à porte plane, des portes de placard blanches, un plan de travail en bois, un mur bleu, un sol en bois brun, des machines côte à côte, un sol marron et un plan de travail marron.

Inspiration pour une grande buanderie parallèle minimaliste en bois brun dédiée avec un évier encastré, un placard à porte plane, un plan de travail en quartz modifié, un mur blanc, un sol en carrelage de porcelaine, des machines côte à côte, un sol gris et un plan de travail gris.

photo: Inspiro8
Idée de décoration pour une buanderie parallèle champêtre dédiée et de taille moyenne avec un évier de ferme, un placard à porte plane, des portes de placard grises, un plan de travail en granite, un mur gris, un sol en carrelage de céramique, des machines côte à côte, un sol beige et plan de travail noir.
Idée de décoration pour une buanderie parallèle champêtre dédiée et de taille moyenne avec un évier de ferme, un placard à porte plane, des portes de placard grises, un plan de travail en granite, un mur gris, un sol en carrelage de céramique, des machines côte à côte, un sol beige et plan de travail noir.

At Belltown Design we love designing laundry rooms! It is the perfect challenge between aesthetics and functionality! When doing the laundry is a breeze, and the room feels bright and cheery, then we have done our job. Modern Craftsman - Kitchen/Laundry Remodel, West Seattle, WA. Photography by Paula McHugh and Robbie Liddane
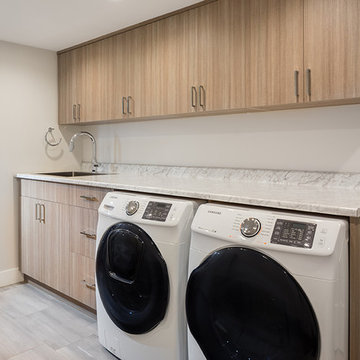
This mid-century modern home has been completely updated with a custom kitchen and high end finishes throughout. The overall modern design gives the space a fresh new look with an open concept layout.

Photo taken as you walk into the Laundry Room from the Garage. Doorway to Kitchen is to the immediate right in photo. Photo tile mural (from The Tile Mural Store www.tilemuralstore.com ) behind the sink was used to evoke nature and waterfowl on the nearby Chesapeake Bay, as well as an entry focal point of interest for the room.
Photo taken by homeowner.
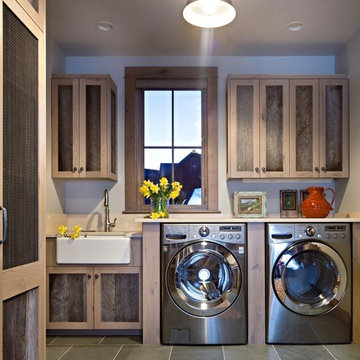
Exemple d'une buanderie linéaire montagne en bois brun dédiée avec un évier de ferme, un mur gris, des machines côte à côte, un sol gris, un plan de travail beige et un placard à porte shaker.

John Tsantes
Cette image montre une petite buanderie chalet en L multi-usage avec un plan de travail en bois, un mur gris, un sol en carrelage de porcelaine, des machines côte à côte et un sol marron.
Cette image montre une petite buanderie chalet en L multi-usage avec un plan de travail en bois, un mur gris, un sol en carrelage de porcelaine, des machines côte à côte et un sol marron.
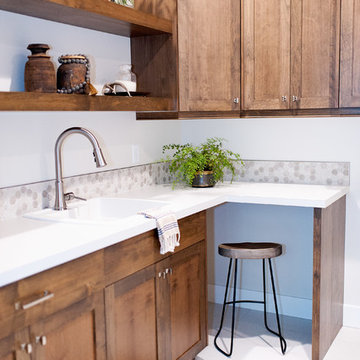
Dawn Burkhart
Cette image montre une buanderie rustique en bois brun dédiée avec un évier posé, un placard à porte shaker, un plan de travail en stratifié, un mur beige, un sol en carrelage de céramique et un sol beige.
Cette image montre une buanderie rustique en bois brun dédiée avec un évier posé, un placard à porte shaker, un plan de travail en stratifié, un mur beige, un sol en carrelage de céramique et un sol beige.

Idées déco pour une buanderie classique en U et bois foncé dédiée et de taille moyenne avec un évier encastré, un placard avec porte à panneau encastré, un plan de travail en surface solide, un mur beige, un sol en carrelage de porcelaine, des machines côte à côte, un sol gris et un plan de travail gris.

photography by Andrea Calo • Maharam Symmetry wallpaper in "Patina" • custom cabinetry by Amazonia Cabinetry painted Benjamin Moore 1476 "Squirrel Tail" • polished Crema Marfil countertop • Solids in Design tile backsplash in bone matte • Artesso faucet by Brizo • Isla Intarsia 8” Hex tile floor by Kingwood in "nut" • Emtek 86213 satin nickel cabinet knobs • Leona Hamper from World Market

Photographer: Rob Karosis Interior Designer: Amy Hirsh Interiors
Exemple d'une buanderie parallèle nature de taille moyenne et dédiée avec un évier de ferme, un placard à porte shaker, des portes de placard blanches, un mur blanc, un sol en bois brun, des machines côte à côte et un sol marron.
Exemple d'une buanderie parallèle nature de taille moyenne et dédiée avec un évier de ferme, un placard à porte shaker, des portes de placard blanches, un mur blanc, un sol en bois brun, des machines côte à côte et un sol marron.

This second floor laundry area was created out of part of an existing master bathroom. It allowed the client to move their laundry station from the basement to the second floor, greatly improving efficiency.
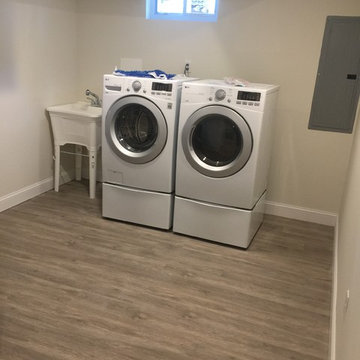
Idée de décoration pour une buanderie linéaire tradition multi-usage et de taille moyenne avec un évier utilitaire, un mur beige, un sol en bois brun, des machines côte à côte et un sol beige.

Exemple d'une buanderie tendance en U dédiée et de taille moyenne avec un évier encastré, un placard à porte shaker, des portes de placard blanches, un plan de travail en surface solide, un mur gris, parquet foncé, des machines superposées et un sol marron.

Casey Fry
Exemple d'une très grande buanderie parallèle nature multi-usage avec des portes de placard bleues, un plan de travail en quartz modifié, un mur bleu, sol en béton ciré, des machines côte à côte et un placard à porte shaker.
Exemple d'une très grande buanderie parallèle nature multi-usage avec des portes de placard bleues, un plan de travail en quartz modifié, un mur bleu, sol en béton ciré, des machines côte à côte et un placard à porte shaker.
Idées déco de buanderies marrons
3
