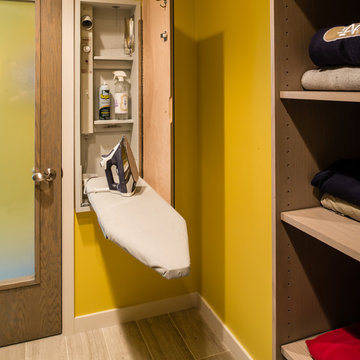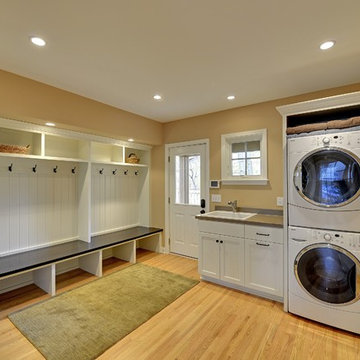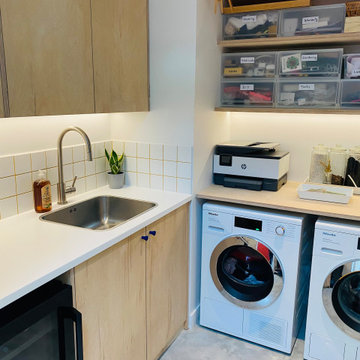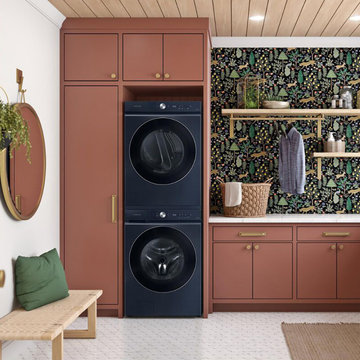Idées déco de buanderies marrons
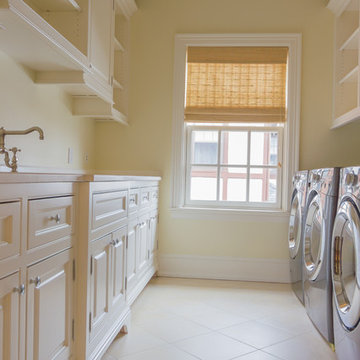
Laundry Room with 4 units - 2 Washers and 2 Dryers.
Rhett Youngberg, RCCM, Inc.
Idée de décoration pour une grande buanderie parallèle tradition dédiée avec des portes de placard blanches, des machines côte à côte et un mur beige.
Idée de décoration pour une grande buanderie parallèle tradition dédiée avec des portes de placard blanches, des machines côte à côte et un mur beige.

A compact laundry space is placed carefully in the kitchen. Cleverly hidden away within a cabinet, the space has room for both the client's washer and dryer as well as some storage space above.
Project designed by Courtney Thomas Design in La Cañada. Serving Pasadena, Glendale, Monrovia, San Marino, Sierra Madre, South Pasadena, and Altadena.
For more about Courtney Thomas Design, click here: https://www.courtneythomasdesign.com/
To learn more about this project, click here: https://www.courtneythomasdesign.com/portfolio/kings-road-guest-house/
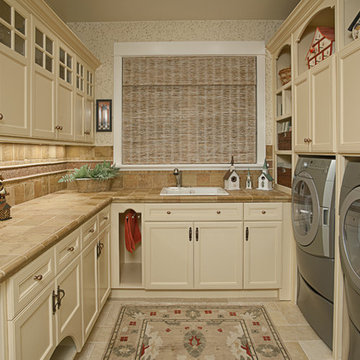
Stenciled Walls: CLG Interior Art
Custom Cabinets: Baywood Cabinetry
Tile: Statements
Washer Dryer: KitchenAid
Sink: Kohler River Falls
Cette image montre une buanderie traditionnelle avec plan de travail carrelé.
Cette image montre une buanderie traditionnelle avec plan de travail carrelé.
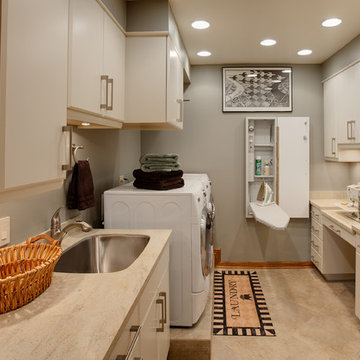
Who wouldn't want a laundry room like this? Organized, clean, storage, storage and more storage! There is even a place for sewing and crafts. Since there is no natural light in this room, can lighting, under cabinet lighting coupled with light colored cabinets, provide a cheerful and bright environment for all sorts of projects, including laundry.
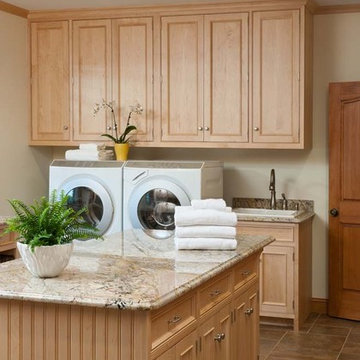
Photography by Crown Point Cabinetry
Aménagement d'une buanderie classique avec un évier posé.
Aménagement d'une buanderie classique avec un évier posé.
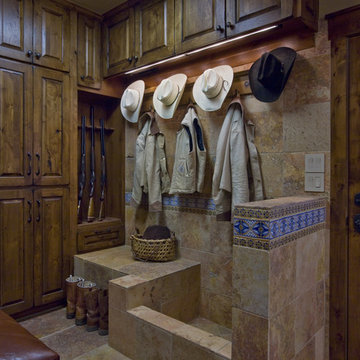
Mud Room and Dog Wash
Mark McKnight Photography
Réalisation d'une buanderie tradition.
Réalisation d'une buanderie tradition.
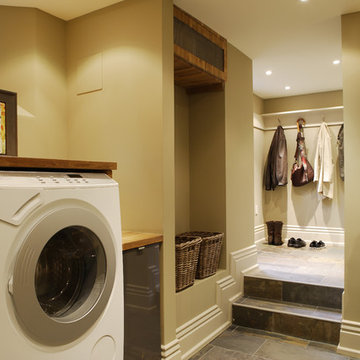
This project was initially a main floor renovation – the kitchen was old and dated and the layout was poor for entertaining.
Sounds simple enough, but it was only achieved by removing a trap door and the original external basement stairs and building a new side entrance to the lower level. From our first meeting I knew that the trap door was going to be the boss of the renovation – sometimes it’s the oddest things in a home that determine the course, size and scope of a project. We increased the size of the main floor by levelling of the back of the house; this increased the foot print in the kitchen and brought in much more natural light. Custom millwork and plaster mouldings were designed and installed in every room. Lighting was updated and new furniture and soft-furnishings were designed and sourced. On the second floor we renovated the master bedroom and the dressing room. In the basement we dug down, greatly improving the head height and formed a cozy media room and a lux laundry and mudroom.
Before and after photographs can be found on our website.
Photography by Tim McGhie
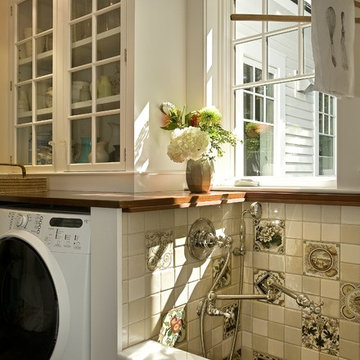
Moving the washer/dryer out of the kitchen into their own space was not a difficult decision. Meeting all of the programmatic requirements of this new room was a little trickier. Designing enough room to be able to wash the dogs and water houseplants, as well as folding laundry in a small space was solved by providing a removable countertop. When the counter is needed, the two pieces easily slide in place and they are pulled out of the way when the water is needed. When the dogs get a shower, the handspray works best, but for the plants the swing-arm potfiller serves optimally. The client had been saving these 19th century English transferware tiles for just such a project. The mahogany countertop, antique drying rack, windows and built-ins, and exquisite tile work make this a stunning room to do your laundry.
Renovation/Addition. Rob Karosis Photography

Réalisation d'une grande buanderie parallèle champêtre dédiée avec un évier encastré, un placard à porte plane, des portes de placard beiges, un plan de travail en granite, un mur blanc, un sol en ardoise, des machines superposées, un sol gris et un plan de travail gris.

Ashley Avila Photography
Cette image montre une buanderie linéaire rustique dédiée avec un évier de ferme, un placard à porte shaker, des portes de placard beiges, un sol marron, un plan de travail blanc, un plan de travail en surface solide et un mur gris.
Cette image montre une buanderie linéaire rustique dédiée avec un évier de ferme, un placard à porte shaker, des portes de placard beiges, un sol marron, un plan de travail blanc, un plan de travail en surface solide et un mur gris.
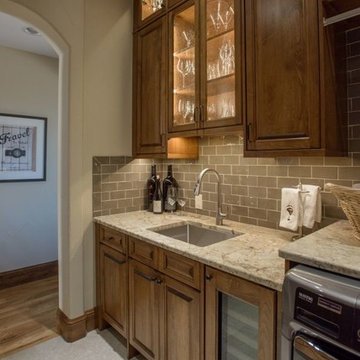
Libbie Holmes Photography
Réalisation d'une grande buanderie parallèle tradition en bois foncé multi-usage avec un évier encastré, un placard avec porte à panneau surélevé, un plan de travail en granite, un mur gris, sol en béton ciré, des machines côte à côte et un sol gris.
Réalisation d'une grande buanderie parallèle tradition en bois foncé multi-usage avec un évier encastré, un placard avec porte à panneau surélevé, un plan de travail en granite, un mur gris, sol en béton ciré, des machines côte à côte et un sol gris.
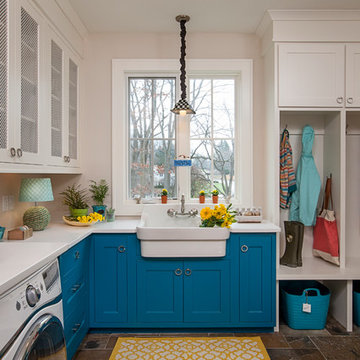
Jeff Garland
Réalisation d'une buanderie tradition avec un évier de ferme, un placard à porte shaker, des portes de placard bleues, un plan de travail en quartz modifié, un mur beige, un sol en ardoise, des machines côte à côte, un sol marron et un plan de travail blanc.
Réalisation d'une buanderie tradition avec un évier de ferme, un placard à porte shaker, des portes de placard bleues, un plan de travail en quartz modifié, un mur beige, un sol en ardoise, des machines côte à côte, un sol marron et un plan de travail blanc.

Designed in conjunction with Vinyet Architecture for homeowners who love the outdoors, this custom home flows smoothly from inside to outside with large doors that extends the living area out to a covered porch, hugging an oak tree. It also has a front porch and a covered path leading from the garage to the mud room and side entry. The two car garage features unique designs made to look more like a historic carriage home. The garage is directly linked to the master bedroom and bonus room. The interior has many high end details and features walnut flooring, built-in shelving units and an open cottage style kitchen dressed in ship lap siding and luxury appliances. We worked with Krystine Edwards Design on the interiors and incorporated products from Ferguson, Victoria + Albert, Landrum Tables, Circa Lighting

This prairie home tucked in the woods strikes a harmonious balance between modern efficiency and welcoming warmth.
The laundry space is designed for convenience and seamless organization by being cleverly concealed behind elegant doors. This practical design ensures that the laundry area remains tidy and out of sight when not in use.
---
Project designed by Minneapolis interior design studio LiLu Interiors. They serve the Minneapolis-St. Paul area, including Wayzata, Edina, and Rochester, and they travel to the far-flung destinations where their upscale clientele owns second homes.
For more about LiLu Interiors, see here: https://www.liluinteriors.com/
To learn more about this project, see here:
https://www.liluinteriors.com/portfolio-items/north-oaks-prairie-home-interior-design/
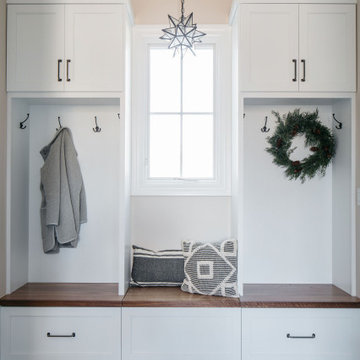
May your holidays be bright & your mudroom be tidy ??
Cette image montre une grande buanderie rustique multi-usage avec un placard à porte shaker, des portes de placard blanches, un mur beige et un sol gris.
Cette image montre une grande buanderie rustique multi-usage avec un placard à porte shaker, des portes de placard blanches, un mur beige et un sol gris.

Gorgeous coastal laundry room. The perfect blend of color and wood tones make for a calming ambiance. With lots of storage and built-in pedestals this laundry room fits every functional need.
Idées déco de buanderies marrons
8
