Idées déco de buanderies marrons
Trier par :
Budget
Trier par:Populaires du jour
1 - 20 sur 1 861 photos
1 sur 3

The dog wash has pull out steps so large dogs can get in the tub without the owners having to lift them. The dog wash also is used as the laundry's deep sink.
Debbie Schwab Photography

Right off the kitchen, we transformed this laundry room by flowing the kitchen floor tile into the space, adding a large farmhouse sink (dual purpose small dog washing station), a countertop above the machine units, cabinets above, and full height backsplash.

The patterned floor continues into the laundry room where double sets of appliances and plenty of countertops and storage helps the family manage household demands.

Two adjoining challenging small spaces with three functions transformed into one great space: Laundry Room, Full Bathroom & Utility Room.
Aménagement d'une petite buanderie parallèle classique multi-usage avec un évier encastré, un placard avec porte à panneau surélevé, des portes de placard beiges, un plan de travail en quartz modifié, un mur beige, un sol en vinyl, des machines superposées, un sol gris et un plan de travail blanc.
Aménagement d'une petite buanderie parallèle classique multi-usage avec un évier encastré, un placard avec porte à panneau surélevé, des portes de placard beiges, un plan de travail en quartz modifié, un mur beige, un sol en vinyl, des machines superposées, un sol gris et un plan de travail blanc.

At Belltown Design we love designing laundry rooms! It is the perfect challenge between aesthetics and functionality! When doing the laundry is a breeze, and the room feels bright and cheery, then we have done our job. Modern Craftsman - Kitchen/Laundry Remodel, West Seattle, WA. Photography by Paula McHugh and Robbie Liddane
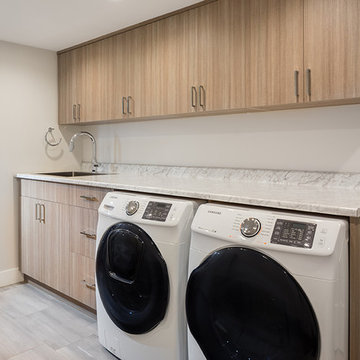
This mid-century modern home has been completely updated with a custom kitchen and high end finishes throughout. The overall modern design gives the space a fresh new look with an open concept layout.

Photo taken as you walk into the Laundry Room from the Garage. Doorway to Kitchen is to the immediate right in photo. Photo tile mural (from The Tile Mural Store www.tilemuralstore.com ) behind the sink was used to evoke nature and waterfowl on the nearby Chesapeake Bay, as well as an entry focal point of interest for the room.
Photo taken by homeowner.

Idées déco pour une buanderie classique en U et bois foncé dédiée et de taille moyenne avec un évier encastré, un placard avec porte à panneau encastré, un plan de travail en surface solide, un mur beige, un sol en carrelage de porcelaine, des machines côte à côte, un sol gris et un plan de travail gris.
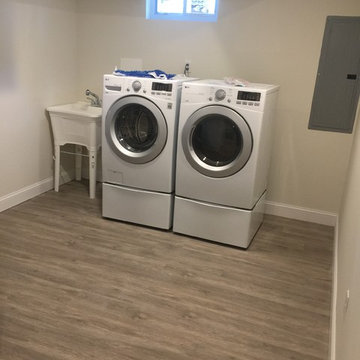
Idée de décoration pour une buanderie linéaire tradition multi-usage et de taille moyenne avec un évier utilitaire, un mur beige, un sol en bois brun, des machines côte à côte et un sol beige.

Multipurpose Room in a small house
Photography: Jeffrey Totaro
Cette photo montre une très grande buanderie chic multi-usage avec un évier utilitaire, des portes de placards vertess, un plan de travail en quartz modifié, un mur beige, tomettes au sol et des machines côte à côte.
Cette photo montre une très grande buanderie chic multi-usage avec un évier utilitaire, des portes de placards vertess, un plan de travail en quartz modifié, un mur beige, tomettes au sol et des machines côte à côte.

2nd floor Laundry
Rigsby Group, Inc.
Inspiration pour une petite buanderie linéaire traditionnelle avec un placard, un placard à porte shaker, des portes de placard grises, un mur blanc, un sol en carrelage de céramique et des machines côte à côte.
Inspiration pour une petite buanderie linéaire traditionnelle avec un placard, un placard à porte shaker, des portes de placard grises, un mur blanc, un sol en carrelage de céramique et des machines côte à côte.
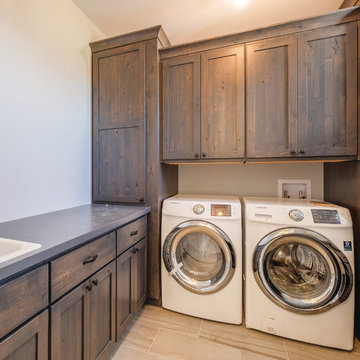
A light and bright laundry room with ample storage and beautiful millwork to accompany clean shaker construction.
Cette image montre une buanderie traditionnelle en U et bois brun dédiée et de taille moyenne avec un placard à porte shaker, un plan de travail en stratifié, un mur blanc, des machines côte à côte et un évier posé.
Cette image montre une buanderie traditionnelle en U et bois brun dédiée et de taille moyenne avec un placard à porte shaker, un plan de travail en stratifié, un mur blanc, des machines côte à côte et un évier posé.

Aménagement d'une buanderie contemporaine en L et bois brun de taille moyenne avec un placard à porte plane, un mur vert, parquet clair et des machines côte à côte.

Idées déco pour une buanderie classique en U dédiée et de taille moyenne avec un évier posé, un placard à porte plane, des portes de placard grises, un plan de travail en stratifié, un mur blanc, un sol en carrelage de céramique, des machines côte à côte, un sol gris et un plan de travail marron.

We incorporated pull down drying racks on an otherwise unused wall in the laundry room.
Inspiration pour une buanderie linéaire traditionnelle multi-usage et de taille moyenne avec un évier encastré, un placard à porte plane, des portes de placard blanches, un plan de travail en quartz modifié, un mur gris, parquet foncé, des machines côte à côte, un sol marron et un plan de travail marron.
Inspiration pour une buanderie linéaire traditionnelle multi-usage et de taille moyenne avec un évier encastré, un placard à porte plane, des portes de placard blanches, un plan de travail en quartz modifié, un mur gris, parquet foncé, des machines côte à côte, un sol marron et un plan de travail marron.
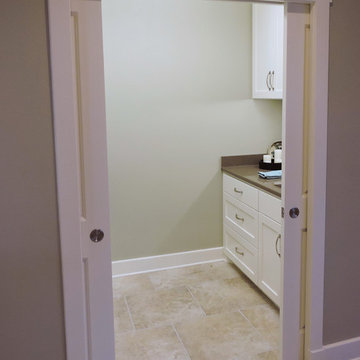
Double pocket doors allow wheelchair access to laundry but also can be closed off when needed. We also added an occupancy sensor for the overhead light.
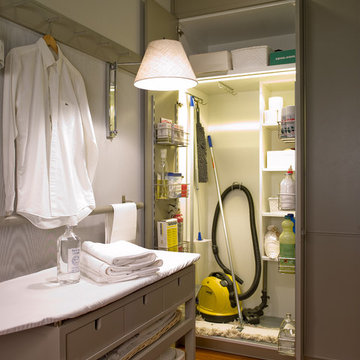
Aménagement d'une petite buanderie linéaire classique dédiée avec un placard à porte plane, un mur beige, un sol en bois brun et des portes de placard grises.

We wanted to showcase a fun multi-purpose room, combining a laundry room, pet supplies/bed and wrapping paper center.
Using Current frame-less cabinets, we show as much of the product as possible in a small space:
Lazy susan
Stack of 4 drawers (each drawer being a different box and glide offered in the line)
Pull out ironing board
Stacked washer and dryer
Clothes rod for both hanging clothes and wrapping paper
Open shelves
Square corner wall
Pull out hamper baskets
Pet bed
Tip up door
Open shelves with pull out hampers
We also wanted to combine cabinet materials with high gloss white laminate upper cabinets and Spokane lower cabinets. Keeping a budget in mind, plastic laminate counter tops with white wood-grain imprint and a top-mounted sink were used.
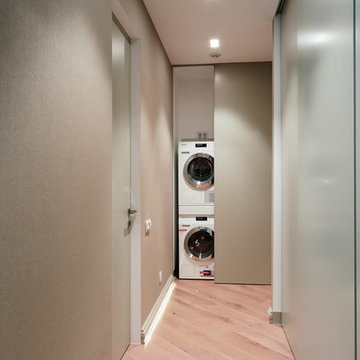
wardrobes, wardrobe with hidden washing machine, Cabinet doors without frames, sliding door, a niche in the ceiling for cabinets doors
Idées déco pour une buanderie contemporaine de taille moyenne avec un placard, un mur beige, parquet clair et des machines superposées.
Idées déco pour une buanderie contemporaine de taille moyenne avec un placard, un mur beige, parquet clair et des machines superposées.

Speckman Photography
Idée de décoration pour une buanderie chalet en bois brun et L dédiée et de taille moyenne avec un évier intégré, un plan de travail en surface solide, un mur gris, des machines côte à côte, un sol en travertin, un sol beige et un placard avec porte à panneau encastré.
Idée de décoration pour une buanderie chalet en bois brun et L dédiée et de taille moyenne avec un évier intégré, un plan de travail en surface solide, un mur gris, des machines côte à côte, un sol en travertin, un sol beige et un placard avec porte à panneau encastré.
Idées déco de buanderies marrons
1