Idées déco de buanderies méditerranéennes avec un sol en bois brun
Trier par :
Budget
Trier par:Populaires du jour
1 - 13 sur 13 photos
1 sur 3

Wiggs Photo
Réalisation d'une buanderie parallèle méditerranéenne dédiée et de taille moyenne avec un évier encastré, un placard avec porte à panneau surélevé, des portes de placard blanches, un plan de travail en béton, un mur blanc, un sol en bois brun, des machines côte à côte, un sol marron et un plan de travail blanc.
Réalisation d'une buanderie parallèle méditerranéenne dédiée et de taille moyenne avec un évier encastré, un placard avec porte à panneau surélevé, des portes de placard blanches, un plan de travail en béton, un mur blanc, un sol en bois brun, des machines côte à côte, un sol marron et un plan de travail blanc.

Montectio Spanish Estate Interior and Exterior. Offered by The Grubb Campbell Group, Village Properties.
Idée de décoration pour une grande buanderie méditerranéenne en U et bois brun dédiée avec un évier posé, un placard à porte affleurante, plan de travail en marbre, un mur blanc, un sol en bois brun et des machines côte à côte.
Idée de décoration pour une grande buanderie méditerranéenne en U et bois brun dédiée avec un évier posé, un placard à porte affleurante, plan de travail en marbre, un mur blanc, un sol en bois brun et des machines côte à côte.
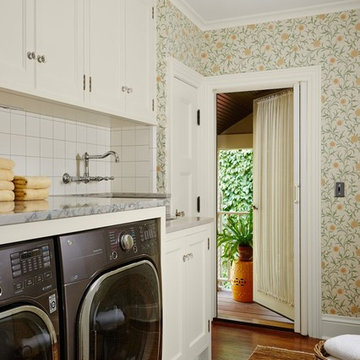
Idée de décoration pour une buanderie linéaire méditerranéenne avec un placard avec porte à panneau encastré, des portes de placard blanches, un mur multicolore, un sol en bois brun, des machines côte à côte, un sol marron et un plan de travail gris.
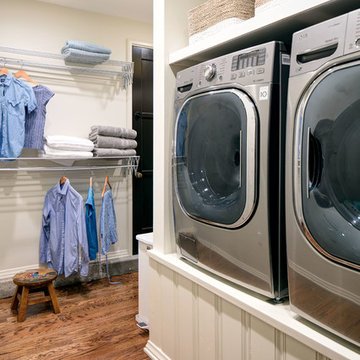
Unexcavated space in the basement was transformed into this laundry room. We wrapped an existing concrete foundation with beadboard, and used it as a platform for the washer and dryer.
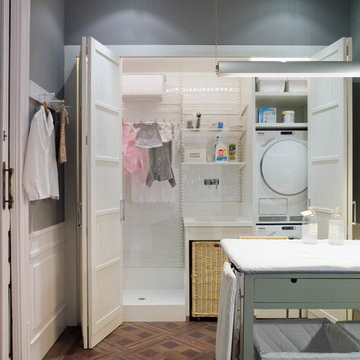
Réalisation d'une buanderie méditerranéenne dédiée et de taille moyenne avec un placard à porte shaker, des portes de placard blanches, un mur gris, un sol en bois brun et des machines superposées.

We were excited when the homeowners of this project approached us to help them with their whole house remodel as this is a historic preservation project. The historical society has approved this remodel. As part of that distinction we had to honor the original look of the home; keeping the façade updated but intact. For example the doors and windows are new but they were made as replicas to the originals. The homeowners were relocating from the Inland Empire to be closer to their daughter and grandchildren. One of their requests was additional living space. In order to achieve this we added a second story to the home while ensuring that it was in character with the original structure. The interior of the home is all new. It features all new plumbing, electrical and HVAC. Although the home is a Spanish Revival the homeowners style on the interior of the home is very traditional. The project features a home gym as it is important to the homeowners to stay healthy and fit. The kitchen / great room was designed so that the homewoners could spend time with their daughter and her children. The home features two master bedroom suites. One is upstairs and the other one is down stairs. The homeowners prefer to use the downstairs version as they are not forced to use the stairs. They have left the upstairs master suite as a guest suite.
Enjoy some of the before and after images of this project:
http://www.houzz.com/discussions/3549200/old-garage-office-turned-gym-in-los-angeles
http://www.houzz.com/discussions/3558821/la-face-lift-for-the-patio
http://www.houzz.com/discussions/3569717/la-kitchen-remodel
http://www.houzz.com/discussions/3579013/los-angeles-entry-hall
http://www.houzz.com/discussions/3592549/exterior-shots-of-a-whole-house-remodel-in-la
http://www.houzz.com/discussions/3607481/living-dining-rooms-become-a-library-and-formal-dining-room-in-la
http://www.houzz.com/discussions/3628842/bathroom-makeover-in-los-angeles-ca
http://www.houzz.com/discussions/3640770/sweet-dreams-la-bedroom-remodels
Exterior: Approved by the historical society as a Spanish Revival, the second story of this home was an addition. All of the windows and doors were replicated to match the original styling of the house. The roof is a combination of Gable and Hip and is made of red clay tile. The arched door and windows are typical of Spanish Revival. The home also features a Juliette Balcony and window.
Library / Living Room: The library offers Pocket Doors and custom bookcases.
Powder Room: This powder room has a black toilet and Herringbone travertine.
Kitchen: This kitchen was designed for someone who likes to cook! It features a Pot Filler, a peninsula and an island, a prep sink in the island, and cookbook storage on the end of the peninsula. The homeowners opted for a mix of stainless and paneled appliances. Although they have a formal dining room they wanted a casual breakfast area to enjoy informal meals with their grandchildren. The kitchen also utilizes a mix of recessed lighting and pendant lights. A wine refrigerator and outlets conveniently located on the island and around the backsplash are the modern updates that were important to the homeowners.
Master bath: The master bath enjoys both a soaking tub and a large shower with body sprayers and hand held. For privacy, the bidet was placed in a water closet next to the shower. There is plenty of counter space in this bathroom which even includes a makeup table.
Staircase: The staircase features a decorative niche
Upstairs master suite: The upstairs master suite features the Juliette balcony
Outside: Wanting to take advantage of southern California living the homeowners requested an outdoor kitchen complete with retractable awning. The fountain and lounging furniture keep it light.
Home gym: This gym comes completed with rubberized floor covering and dedicated bathroom. It also features its own HVAC system and wall mounted TV.
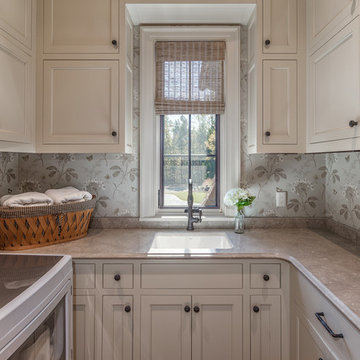
Cette photo montre une buanderie méditerranéenne en U dédiée et de taille moyenne avec des portes de placard beiges, des machines côte à côte, un évier encastré, un placard à porte shaker, un plan de travail en granite, un sol en bois brun, un sol marron et un mur gris.
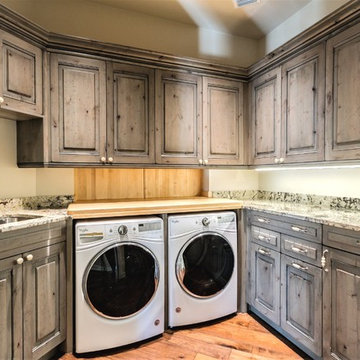
Large laundry for active family! Distressed knotty alder cabinets in a unique driftwood gray stain. Maple butcher block top is perfect for folding clothes above the large washer & dryer. -- DeAngelis Custom Builders.
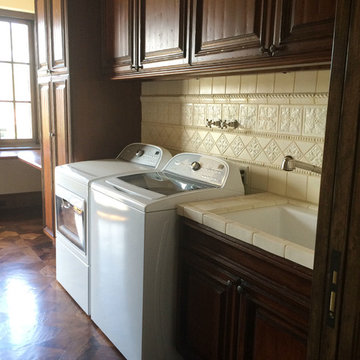
Susan Owens
Réalisation d'une grande buanderie parallèle méditerranéenne en bois foncé multi-usage avec un évier posé, un placard avec porte à panneau surélevé, plan de travail carrelé, un mur beige, un sol en bois brun et des machines côte à côte.
Réalisation d'une grande buanderie parallèle méditerranéenne en bois foncé multi-usage avec un évier posé, un placard avec porte à panneau surélevé, plan de travail carrelé, un mur beige, un sol en bois brun et des machines côte à côte.
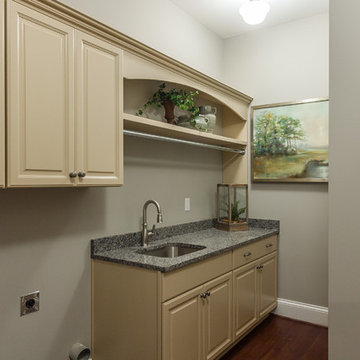
Flip Down Ironing Board
Idées déco pour une grande buanderie linéaire méditerranéenne dédiée avec un évier encastré, un placard avec porte à panneau surélevé, des portes de placard beiges, un plan de travail en granite, un mur gris, un sol en bois brun et des machines côte à côte.
Idées déco pour une grande buanderie linéaire méditerranéenne dédiée avec un évier encastré, un placard avec porte à panneau surélevé, des portes de placard beiges, un plan de travail en granite, un mur gris, un sol en bois brun et des machines côte à côte.
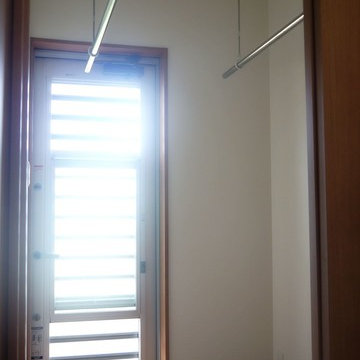
Exemple d'une buanderie méditerranéenne avec un mur blanc, un sol en bois brun et un sol marron.
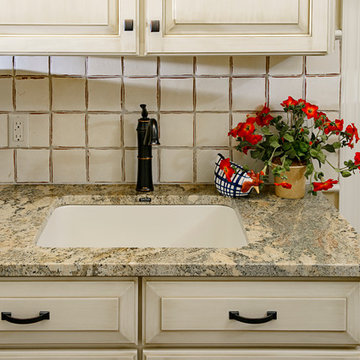
This Laundry Room, right off the kitchen, has the same Brazilian Granite countertops and handmade, hand waxed Moroccan tiles, as seen in the kitchen. The backsplash here is set in right lines instead of diangular pattern. Love the old fashioned crank top faucet…very French Provincial.
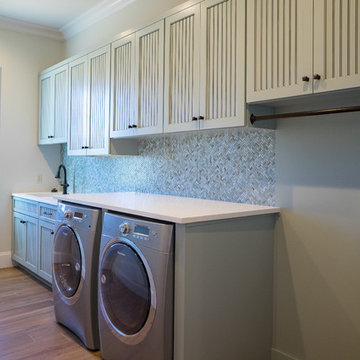
Réalisation d'une buanderie linéaire méditerranéenne avec un évier 1 bac, un placard à porte affleurante, des portes de placard grises, un plan de travail en quartz, un mur beige, un sol en bois brun, des machines côte à côte et un sol beige.
Idées déco de buanderies méditerranéennes avec un sol en bois brun
1