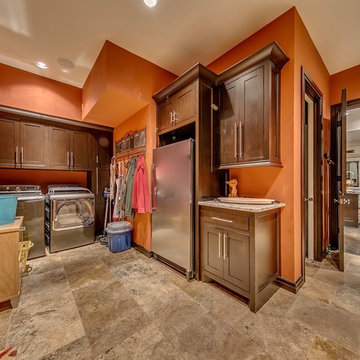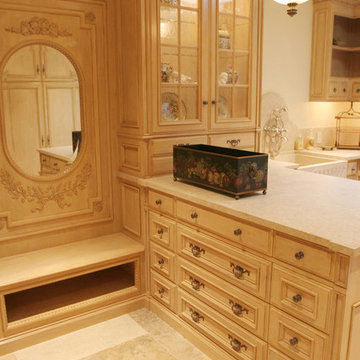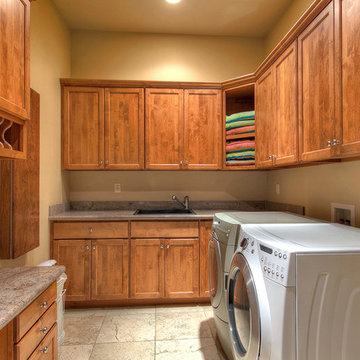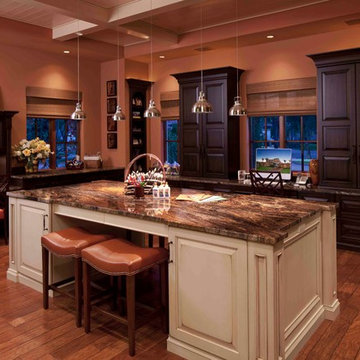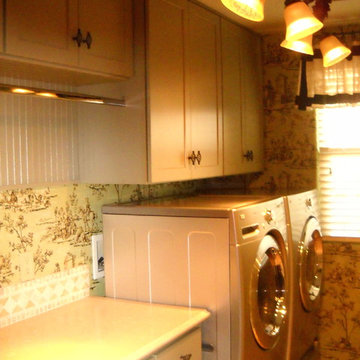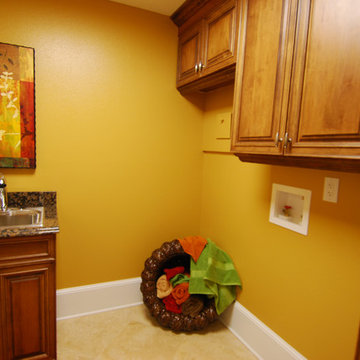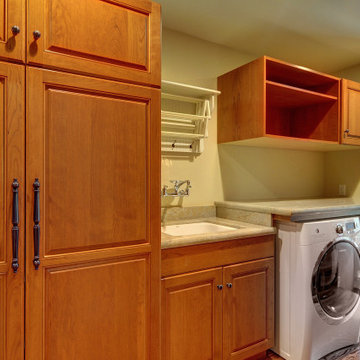Idées déco de buanderies méditerranéennes de couleur bois
Trier par :
Budget
Trier par:Populaires du jour
1 - 20 sur 26 photos
1 sur 3

We were excited when the homeowners of this project approached us to help them with their whole house remodel as this is a historic preservation project. The historical society has approved this remodel. As part of that distinction we had to honor the original look of the home; keeping the façade updated but intact. For example the doors and windows are new but they were made as replicas to the originals. The homeowners were relocating from the Inland Empire to be closer to their daughter and grandchildren. One of their requests was additional living space. In order to achieve this we added a second story to the home while ensuring that it was in character with the original structure. The interior of the home is all new. It features all new plumbing, electrical and HVAC. Although the home is a Spanish Revival the homeowners style on the interior of the home is very traditional. The project features a home gym as it is important to the homeowners to stay healthy and fit. The kitchen / great room was designed so that the homewoners could spend time with their daughter and her children. The home features two master bedroom suites. One is upstairs and the other one is down stairs. The homeowners prefer to use the downstairs version as they are not forced to use the stairs. They have left the upstairs master suite as a guest suite.
Enjoy some of the before and after images of this project:
http://www.houzz.com/discussions/3549200/old-garage-office-turned-gym-in-los-angeles
http://www.houzz.com/discussions/3558821/la-face-lift-for-the-patio
http://www.houzz.com/discussions/3569717/la-kitchen-remodel
http://www.houzz.com/discussions/3579013/los-angeles-entry-hall
http://www.houzz.com/discussions/3592549/exterior-shots-of-a-whole-house-remodel-in-la
http://www.houzz.com/discussions/3607481/living-dining-rooms-become-a-library-and-formal-dining-room-in-la
http://www.houzz.com/discussions/3628842/bathroom-makeover-in-los-angeles-ca
http://www.houzz.com/discussions/3640770/sweet-dreams-la-bedroom-remodels
Exterior: Approved by the historical society as a Spanish Revival, the second story of this home was an addition. All of the windows and doors were replicated to match the original styling of the house. The roof is a combination of Gable and Hip and is made of red clay tile. The arched door and windows are typical of Spanish Revival. The home also features a Juliette Balcony and window.
Library / Living Room: The library offers Pocket Doors and custom bookcases.
Powder Room: This powder room has a black toilet and Herringbone travertine.
Kitchen: This kitchen was designed for someone who likes to cook! It features a Pot Filler, a peninsula and an island, a prep sink in the island, and cookbook storage on the end of the peninsula. The homeowners opted for a mix of stainless and paneled appliances. Although they have a formal dining room they wanted a casual breakfast area to enjoy informal meals with their grandchildren. The kitchen also utilizes a mix of recessed lighting and pendant lights. A wine refrigerator and outlets conveniently located on the island and around the backsplash are the modern updates that were important to the homeowners.
Master bath: The master bath enjoys both a soaking tub and a large shower with body sprayers and hand held. For privacy, the bidet was placed in a water closet next to the shower. There is plenty of counter space in this bathroom which even includes a makeup table.
Staircase: The staircase features a decorative niche
Upstairs master suite: The upstairs master suite features the Juliette balcony
Outside: Wanting to take advantage of southern California living the homeowners requested an outdoor kitchen complete with retractable awning. The fountain and lounging furniture keep it light.
Home gym: This gym comes completed with rubberized floor covering and dedicated bathroom. It also features its own HVAC system and wall mounted TV.
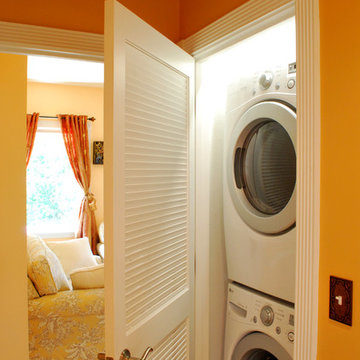
DCA
Idées déco pour une petite buanderie méditerranéenne avec un placard, un mur blanc et parquet clair.
Idées déco pour une petite buanderie méditerranéenne avec un placard, un mur blanc et parquet clair.
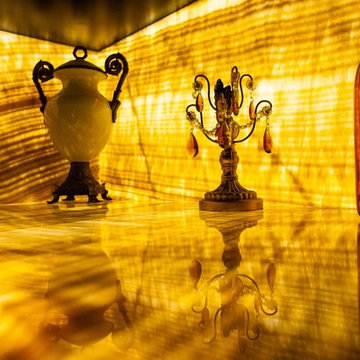
This is the wildest laundry counter you will ever see or dream of!
Cette photo montre une petite buanderie méditerranéenne dédiée avec un placard avec porte à panneau surélevé, des portes de placard noires, un plan de travail en onyx et un plan de travail jaune.
Cette photo montre une petite buanderie méditerranéenne dédiée avec un placard avec porte à panneau surélevé, des portes de placard noires, un plan de travail en onyx et un plan de travail jaune.
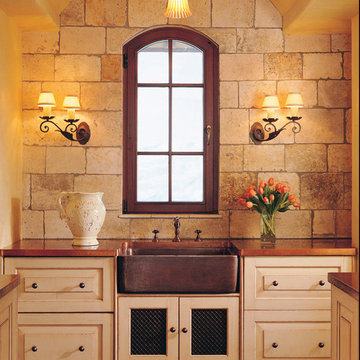
Our Reclaimed Biblical Limestone, which have been hand salvaged from ancient cities across the Mediterranean Sea, are antique limestone pavers. In its original form, they are up to 8" thick, random in width and length. We then gauge them to 5/8" thickness to ease installation for your home. Call (949) 241-5458 for more information or visit our website at neolithicdesign.com
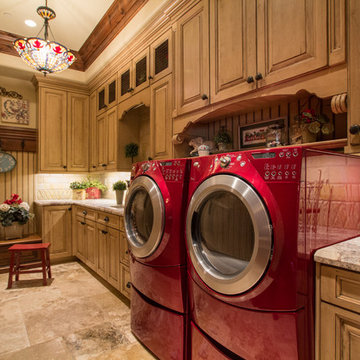
Photography by: Douglas Hunter
Aménagement d'une grande buanderie linéaire méditerranéenne en bois brun dédiée avec un placard avec porte à panneau surélevé, un plan de travail en granite, un mur beige, un sol en travertin, des machines côte à côte et un sol marron.
Aménagement d'une grande buanderie linéaire méditerranéenne en bois brun dédiée avec un placard avec porte à panneau surélevé, un plan de travail en granite, un mur beige, un sol en travertin, des machines côte à côte et un sol marron.
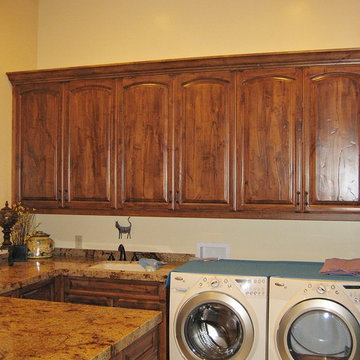
This is the laundry portion of the hobby-laundry room. It contains the washer and dryer with lots of storage for cleaning materials. Photography by Greg Hoppe.
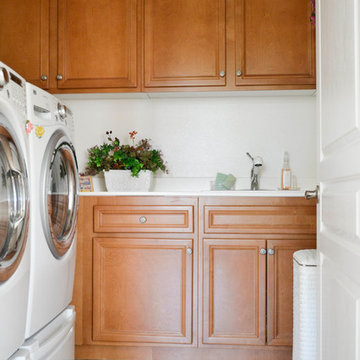
Camille Simmons
Réalisation d'une petite buanderie méditerranéenne en L et bois brun dédiée avec un évier 1 bac, un mur blanc, un sol en travertin et des machines côte à côte.
Réalisation d'une petite buanderie méditerranéenne en L et bois brun dédiée avec un évier 1 bac, un mur blanc, un sol en travertin et des machines côte à côte.
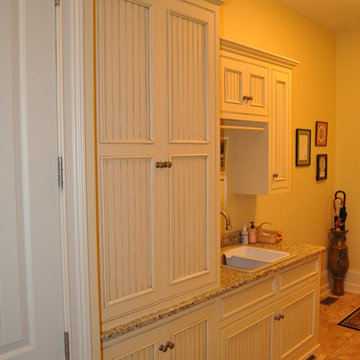
Heritage Homes
Cette photo montre une buanderie méditerranéenne.
Cette photo montre une buanderie méditerranéenne.
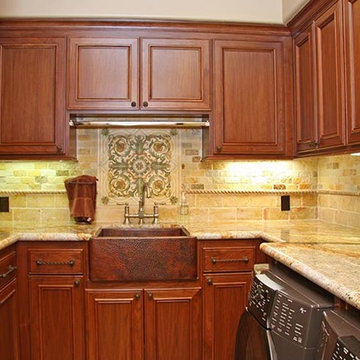
Impluvium Architecture
Location: El Dorado Hills, CA, USA
This was a direct referral from a friend. I was the Architect and helped coordinate with various sub-contractors. I also co-designed the project with various consultants including Interior and Landscape Design
Almost always and in this case I do my best to draw out the creativity of my clients, even when they think that they are not creative. I also really enjoyed working with Tricia the Interior Designer (see Credits)
Photographed by: Shawn Johnson
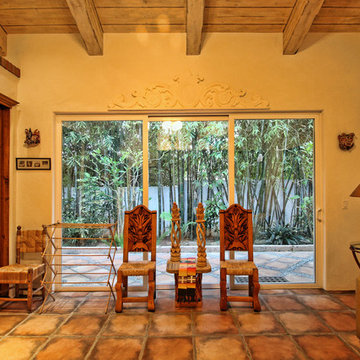
Miroslav Peric
Cette image montre une buanderie méditerranéenne.
Cette image montre une buanderie méditerranéenne.
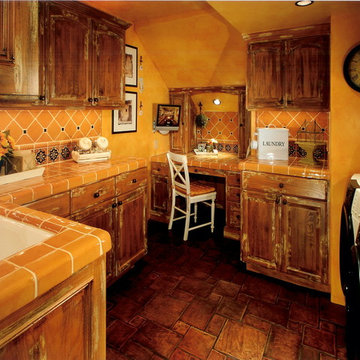
AG Photography,
Laundry Room
Cette photo montre une buanderie méditerranéenne en bois vieilli avec un évier encastré, un placard avec porte à panneau surélevé, plan de travail carrelé, tomettes au sol, des machines côte à côte, un plan de travail orange et un mur orange.
Cette photo montre une buanderie méditerranéenne en bois vieilli avec un évier encastré, un placard avec porte à panneau surélevé, plan de travail carrelé, tomettes au sol, des machines côte à côte, un plan de travail orange et un mur orange.
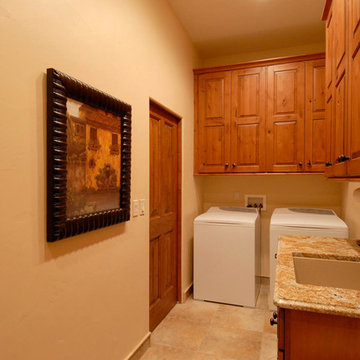
Our latest laundry room remodel took this small space and made it more functional. Before our remodel, this laundry room was a dead-end off of the garage. Speas Interior Design flipped the cabinets to the opposite wall so they could create a walk-through from the master suite closet to this room. This enabled greater ease in washing laundry. At the same time, the cabinet space was tripled by adding taller upper cabinets to house more items.
Photo by Paul Kohlman
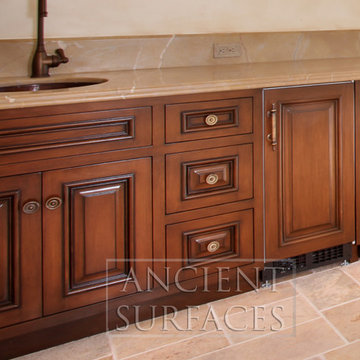
Image by 'Ancient Surfaces'
Product name: Antique Stone sink in laundry room.
Contacts: (212) 461-0245
Email: Sales@ancientsurfaces.com
Website: www.AncientSurfaces.com
Those are the crème de la crème of ancient marble and stone sinks. Their composition, textures and subject are unique. If you want to own a fine sink that is both functional and art historic for your master bath, powder or kitchen look no further.
Those sinks would have been a badge of honor in any grand architect or master designer's house. The likes of Wallace Neff, Addison Mizner or Michael Taylor would have designed an entire room or even a house around them...
Idées déco de buanderies méditerranéennes de couleur bois
1
