Idées déco de buanderies modernes avec des machines côte à côte
Trier par :
Budget
Trier par:Populaires du jour
21 - 40 sur 2 175 photos
1 sur 3

Réalisation d'une buanderie minimaliste en U dédiée et de taille moyenne avec un évier utilitaire, un placard avec porte à panneau surélevé, des portes de placard grises, un plan de travail en quartz modifié, un mur rose, un sol en calcaire, des machines côte à côte, un sol beige et un plan de travail blanc.
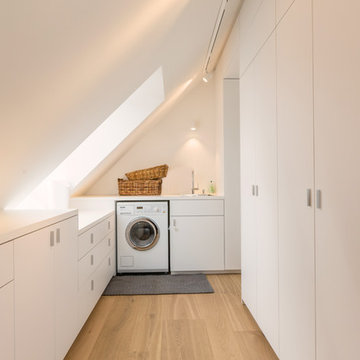
Idée de décoration pour une buanderie minimaliste en U dédiée et de taille moyenne avec un évier posé, un placard à porte plane, des portes de placard blanches, un mur blanc, parquet clair et des machines côte à côte.
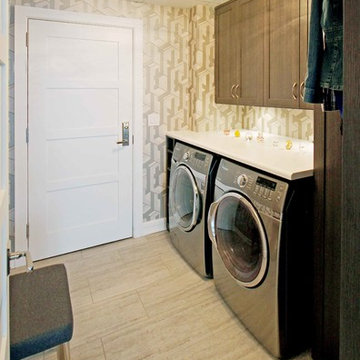
Inspiration pour une petite buanderie parallèle minimaliste dédiée avec un placard à porte shaker, des portes de placard grises, un sol en carrelage de céramique et des machines côte à côte.
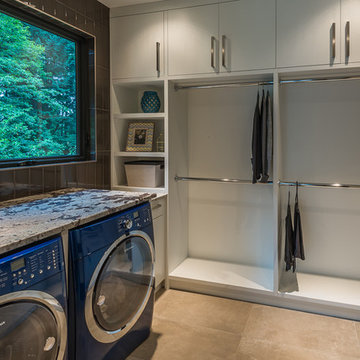
Interior Design Firm: The Interior Design Group. - Interior Finish Selection, Interior Design Support, CAD drawings and Staging by The Interior Design Group.
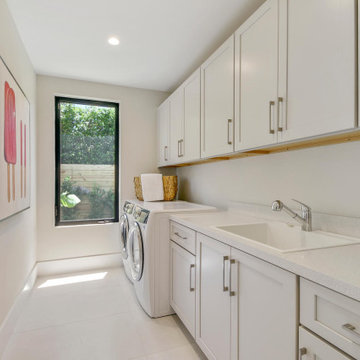
Inspiration pour une buanderie minimaliste dédiée et de taille moyenne avec un évier posé, un placard à porte shaker, des portes de placard blanches, un plan de travail en granite, un mur blanc, un sol en carrelage de porcelaine, des machines côte à côte, un sol blanc et un plan de travail blanc.

This hardworking mudroom-laundry space creates a clear transition from the garage and side entrances into the home. The large gray cabinet has plenty of room for coats. To the left, there are cubbies for sports equipment and toys. Straight ahead, there's a foyer with darker marble tile and a bench. It opens to a small covered porch and the rear yard. Unseen in the photo, there's also a powder room to the left.
Photography (c) Jeffrey Totaro, 2021

Inspiration pour une buanderie linéaire minimaliste dédiée et de taille moyenne avec un évier encastré, un placard à porte plane, des portes de placard blanches, un plan de travail en quartz modifié, une crédence grise, une crédence en céramique, un mur blanc, un sol en carrelage de céramique, des machines côte à côte, un sol beige et un plan de travail gris.

Beautiful, functional laundry
Inspiration pour une grande buanderie parallèle minimaliste multi-usage avec un évier 1 bac, un placard à porte plane, des portes de placard blanches, un plan de travail en quartz modifié, un mur jaune, parquet foncé, des machines côte à côte, un sol marron et un plan de travail blanc.
Inspiration pour une grande buanderie parallèle minimaliste multi-usage avec un évier 1 bac, un placard à porte plane, des portes de placard blanches, un plan de travail en quartz modifié, un mur jaune, parquet foncé, des machines côte à côte, un sol marron et un plan de travail blanc.
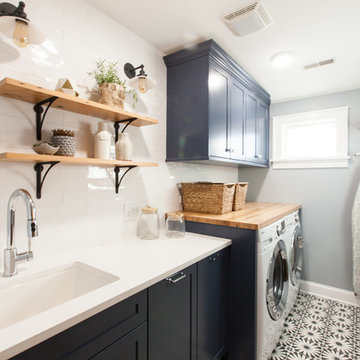
Mary Carol Fitzgerald
Inspiration pour une buanderie linéaire minimaliste dédiée et de taille moyenne avec un évier encastré, un placard à porte shaker, des portes de placard bleues, un plan de travail en quartz modifié, un mur bleu, sol en béton ciré, des machines côte à côte, un sol bleu et un plan de travail blanc.
Inspiration pour une buanderie linéaire minimaliste dédiée et de taille moyenne avec un évier encastré, un placard à porte shaker, des portes de placard bleues, un plan de travail en quartz modifié, un mur bleu, sol en béton ciré, des machines côte à côte, un sol bleu et un plan de travail blanc.
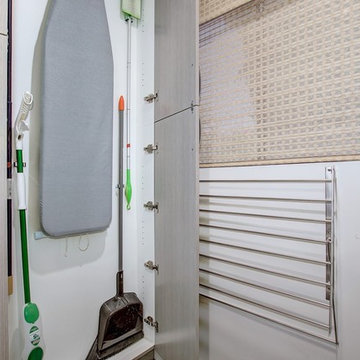
Cette image montre une buanderie minimaliste multi-usage et de taille moyenne avec un placard à porte plane, des portes de placard grises, un mur gris et des machines côte à côte.
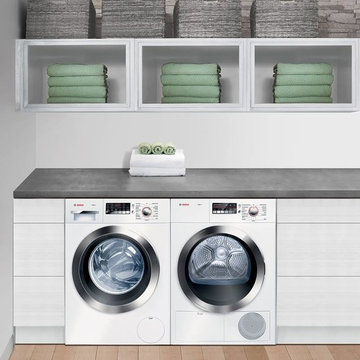
Compact 24-inch washer and dryer designed for small living spaces such as urban lofts, guest suites, or secondary and vacation homes.
Aménagement d'une petite buanderie moderne avec des portes de placard blanches, un mur blanc, des machines côte à côte et parquet clair.
Aménagement d'une petite buanderie moderne avec des portes de placard blanches, un mur blanc, des machines côte à côte et parquet clair.
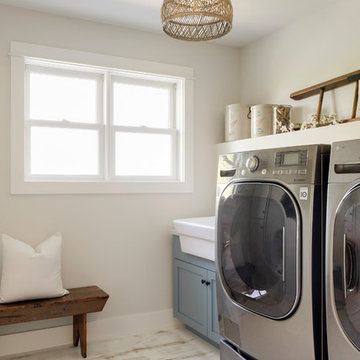
Modern French Country Laundry Room with painted and distressed hardwood floors.
Exemple d'une buanderie moderne dédiée et de taille moyenne avec un évier de ferme, un placard à porte affleurante, des portes de placard bleues, un mur beige, parquet peint, des machines côte à côte et un sol blanc.
Exemple d'une buanderie moderne dédiée et de taille moyenne avec un évier de ferme, un placard à porte affleurante, des portes de placard bleues, un mur beige, parquet peint, des machines côte à côte et un sol blanc.
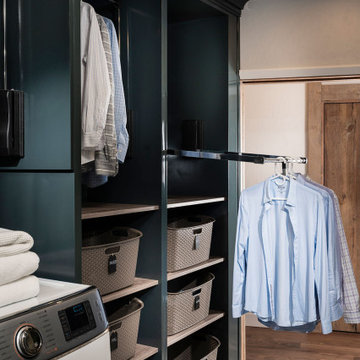
Inspiration pour une buanderie parallèle minimaliste dédiée et de taille moyenne avec des portes de placard bleues, un évier encastré, un plan de travail en quartz modifié, un mur gris, un sol en carrelage de porcelaine et des machines côte à côte.

Exemple d'une buanderie moderne en L avec un évier encastré, un placard à porte plane, un plan de travail en quartz modifié, une crédence blanche, une crédence en quartz modifié, un plan de travail blanc, des portes de placard blanches, un mur blanc, un sol en carrelage de céramique, des machines côte à côte et un sol gris.

The residence on the third level of this live/work space is completely private. The large living room features a brick wall with a long linear fireplace and gray toned furniture with leather accents. The dining room features banquette seating with a custom table with built in leaves to extend the table for dinner parties. The kitchen also has the ability to grow with its custom one of a kind island including a pullout table.
An ARDA for indoor living goes to
Visbeen Architects, Inc.
Designers: Visbeen Architects, Inc. with Vision Interiors by Visbeen
From: East Grand Rapids, Michigan
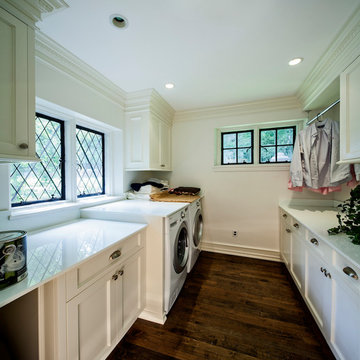
Exemple d'une petite buanderie parallèle moderne dédiée avec un évier encastré, un placard avec porte à panneau encastré, des portes de placard blanches, un plan de travail en surface solide, un mur blanc, parquet foncé, des machines côte à côte, un sol marron et un plan de travail blanc.
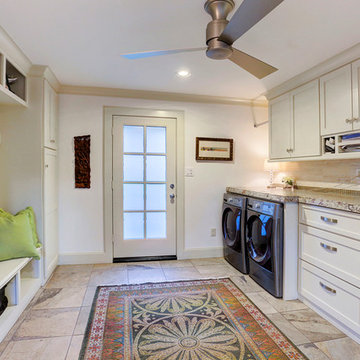
12x16 Mudroom and Utility room with two sets of French doors and access to both garage, side yard and back patio. Note extra drawers and organizer built-in. Was originally the breezeway.
Photo by TK Images

Locker-room-inspired floor-to-ceiling cabinets in the mudroom area.
Exemple d'une très grande buanderie parallèle moderne en bois brun multi-usage avec un évier de ferme, un placard à porte shaker, une crédence en céramique, un sol en bois brun, un sol marron, un plan de travail blanc, un plan de travail en quartz modifié, une crédence grise, un mur gris et des machines côte à côte.
Exemple d'une très grande buanderie parallèle moderne en bois brun multi-usage avec un évier de ferme, un placard à porte shaker, une crédence en céramique, un sol en bois brun, un sol marron, un plan de travail blanc, un plan de travail en quartz modifié, une crédence grise, un mur gris et des machines côte à côte.

Fully integrated Signature Estate featuring Creston controls and Crestron panelized lighting, and Crestron motorized shades and draperies, whole-house audio and video, HVAC, voice and video communication atboth both the front door and gate. Modern, warm, and clean-line design, with total custom details and finishes. The front includes a serene and impressive atrium foyer with two-story floor to ceiling glass walls and multi-level fire/water fountains on either side of the grand bronze aluminum pivot entry door. Elegant extra-large 47'' imported white porcelain tile runs seamlessly to the rear exterior pool deck, and a dark stained oak wood is found on the stairway treads and second floor. The great room has an incredible Neolith onyx wall and see-through linear gas fireplace and is appointed perfectly for views of the zero edge pool and waterway. The center spine stainless steel staircase has a smoked glass railing and wood handrail.
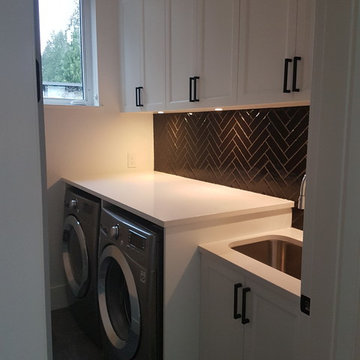
Inspiration pour une petite buanderie linéaire minimaliste avec un placard, un évier encastré, un placard à porte shaker, des portes de placard blanches, un plan de travail en quartz modifié, un mur gris, des machines côte à côte et un plan de travail blanc.
Idées déco de buanderies modernes avec des machines côte à côte
2