Idées déco de buanderies en bois clair modernes
Trier par :
Budget
Trier par:Populaires du jour
1 - 20 sur 254 photos

Laundry Renovation, Modern Laundry Renovation, Drying Bar, Open Shelving Laundry, Perth Laundry Renovations, Modern Laundry Renovations For Smaller Homes, Small Laundry Renovations Perth

The new Laundry Room and Folding Station. A rod for hanging clothes allows for air drying and prevents wrinkles and enhances storage and organization. The appliance color also compliments the neutral pallet of the rift sawn oak cabinets and large format gray tile. The front loading washer and dryer provide easy access to the task at hand. Laundry basket storage allows for easy sorting of lights and dark laundry loads. Access to the garage allows the room to double as a mud room when necessary. The full height wall cabinets provide additional storage options.
RRS Design + Build is a Austin based general contractor specializing in high end remodels and custom home builds. As a leader in contemporary, modern and mid century modern design, we are the clear choice for a superior product and experience. We would love the opportunity to serve you on your next project endeavor. Put our award winning team to work for you today!

This is a multi-functional space serving as side entrance, mudroom, laundry room and walk-in pantry all within in a footprint of 125 square feet. The mudroom wish list included a coat closet, shoe storage and a bench, as well as hooks for hats, bags, coats, etc. which we located on its own wall. The opposite wall houses the laundry equipment and sink. The front-loading washer and dryer gave us the opportunity for a folding counter above and helps create a more finished look for the room. The sink is tucked in the corner with a faucet that doubles its utility serving chilled carbonated water with the turn of a dial.
The walk-in pantry element of the space is by far the most important for the client. They have a lot of storage needs that could not be completely fulfilled as part of the concurrent kitchen renovation. The function of the pantry had to include a second refrigerator as well as dry food storage and organization for many large serving trays and baskets. To maximize the storage capacity of the small space, we designed the walk-in pantry cabinet in the corner and included deep wall cabinets above following the slope of the ceiling. A library ladder with handrails ensures the upper storage is readily accessible and safe for this older couple to use on a daily basis.
A new herringbone tile floor was selected to add varying shades of grey and beige to compliment the faux wood grain laminate cabinet doors. A new skylight brings in needed natural light to keep the space cheerful and inviting. The cookbook shelf adds personality and a shot of color to the otherwise neutral color scheme that was chosen to visually expand the space.
Storage for all of its uses is neatly hidden in a beautifully designed compact package!

A small beachside home was reconfigured to allow for a larger kitchen opening to the back yard with compact adjacent laundry. The feature tiled wall makes quite a statement with striking dark turquoise hand-made tiles. The wall conceals the small walk-in pantry we managed to fit in behind. Used for food storage and making messy afternoon snacks without cluttering the open plan kitchen/dining living room. Lots of drawers and benchspace in the actual kitchen make this kitchen a dream to work in. And enhances the whole living dining space. The laundry continues with the same materials as the kitchen so make a small but functional space connect with the kitchen.
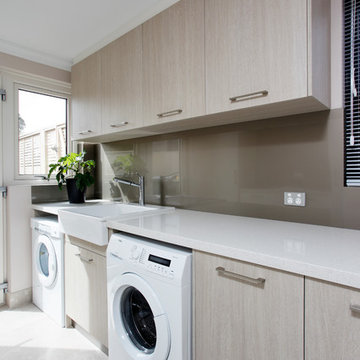
Doors: Laminex White Washed Oak Riven Finish (vertical grain).
Bench: Essastone French Nougat 40mm edges
Splash: Laminex Metaline Autumn Perle
Aménagement d'une buanderie linéaire moderne en bois clair avec un évier de ferme, un placard à porte plane, un plan de travail en quartz modifié, un plan de travail blanc, des machines côte à côte, un sol en carrelage de céramique et un sol gris.
Aménagement d'une buanderie linéaire moderne en bois clair avec un évier de ferme, un placard à porte plane, un plan de travail en quartz modifié, un plan de travail blanc, des machines côte à côte, un sol en carrelage de céramique et un sol gris.

Situated in the wooded hills of Orinda lies an old home with great potential. Ridgecrest Designs turned an outdated kitchen into a jaw-dropping space fit for a contemporary art gallery. To give an artistic urban feel we commissioned a local artist to paint a textured "warehouse wall" on the tallest wall of the kitchen. Four skylights allow natural light to shine down and highlight the warehouse wall. Bright white glossy cabinets with hints of white oak and black accents pop on a light landscape. Real Turkish limestone covers the floor in a random pattern for an old-world look in an otherwise ultra-modern space.
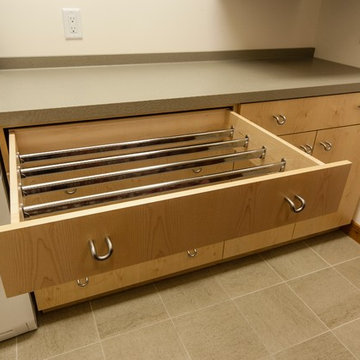
Joe De Maio Photography
Réalisation d'une buanderie parallèle minimaliste en bois clair dédiée avec un placard à porte plane et des machines superposées.
Réalisation d'une buanderie parallèle minimaliste en bois clair dédiée avec un placard à porte plane et des machines superposées.

This two tone kitchen is so well matched.Light and bright with a warmth through out. Kitchen table matching worktops and the same timber wrapping the kitchen. Very modern touch with the handleless island.David Murphy photography

Exemple d'une petite buanderie linéaire moderne en bois clair multi-usage avec un évier encastré, un placard à porte plane, un plan de travail en quartz modifié, un mur blanc, parquet clair, des machines superposées, un sol marron et un plan de travail blanc.

Exemple d'une buanderie moderne en L et bois clair dédiée et de taille moyenne avec un évier encastré, un placard à porte plane, un plan de travail en stratifié, un mur beige, un sol en bois brun et des machines superposées.

With side access, the new laundry doubles as a mudroom for coats and bags.
Exemple d'une buanderie parallèle moderne en bois clair multi-usage et de taille moyenne avec un évier encastré, un placard à porte plane, un plan de travail en quartz modifié, une crédence blanche, une crédence en céramique, un mur blanc, sol en béton ciré, des machines côte à côte, un sol gris et un plan de travail blanc.
Exemple d'une buanderie parallèle moderne en bois clair multi-usage et de taille moyenne avec un évier encastré, un placard à porte plane, un plan de travail en quartz modifié, une crédence blanche, une crédence en céramique, un mur blanc, sol en béton ciré, des machines côte à côte, un sol gris et un plan de travail blanc.
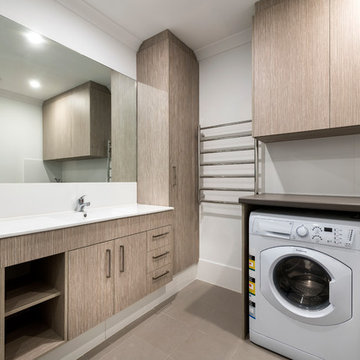
Extra storage installed.
Photography: DMax Photography
Inspiration pour une petite buanderie minimaliste en bois clair multi-usage avec un placard avec porte à panneau encastré, un plan de travail en stratifié, un mur blanc, un sol en carrelage de porcelaine, des machines superposées, un sol marron et un évier intégré.
Inspiration pour une petite buanderie minimaliste en bois clair multi-usage avec un placard avec porte à panneau encastré, un plan de travail en stratifié, un mur blanc, un sol en carrelage de porcelaine, des machines superposées, un sol marron et un évier intégré.
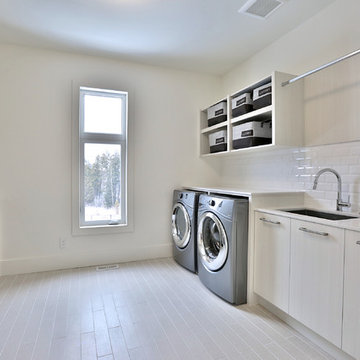
Laundry Room with a view
*jac jacobson photographics
Aménagement d'une grande buanderie parallèle moderne en bois clair multi-usage avec un évier 1 bac, un placard à porte plane, un plan de travail en quartz modifié, un mur blanc, parquet clair et des machines côte à côte.
Aménagement d'une grande buanderie parallèle moderne en bois clair multi-usage avec un évier 1 bac, un placard à porte plane, un plan de travail en quartz modifié, un mur blanc, parquet clair et des machines côte à côte.

Cette image montre une grande buanderie minimaliste en U et bois clair multi-usage avec un évier encastré, un placard à porte plane, plan de travail en marbre, un mur gris, un sol en ardoise, des machines côte à côte, un sol gris et un plan de travail blanc.
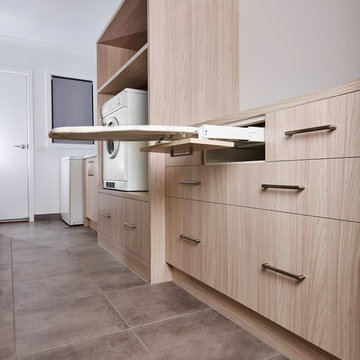
Flair Cabinets
Inspiration pour une buanderie parallèle minimaliste en bois clair dédiée avec un placard à porte plane, un plan de travail en stratifié, un mur blanc, un sol en carrelage de porcelaine, un sol gris et un plan de travail marron.
Inspiration pour une buanderie parallèle minimaliste en bois clair dédiée avec un placard à porte plane, un plan de travail en stratifié, un mur blanc, un sol en carrelage de porcelaine, un sol gris et un plan de travail marron.
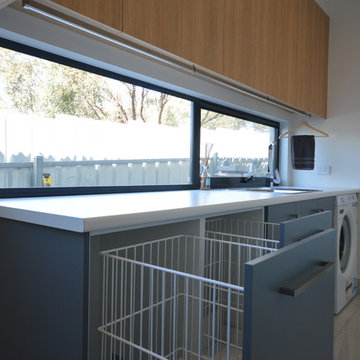
Cette photo montre une buanderie moderne en L et bois clair dédiée et de taille moyenne avec un évier 1 bac, un plan de travail en stratifié, un mur blanc et un sol en carrelage de porcelaine.
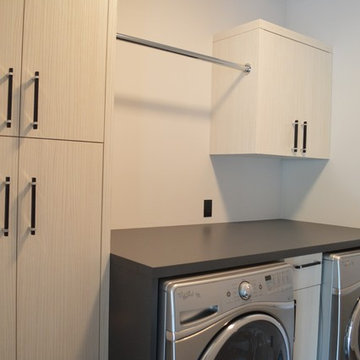
Photos by Nexs Cabinets
Modern Laundry
Cette photo montre une buanderie linéaire moderne en bois clair de taille moyenne et multi-usage avec un placard à porte plane, un plan de travail en stratifié, un sol en carrelage de céramique, des machines côte à côte et un mur gris.
Cette photo montre une buanderie linéaire moderne en bois clair de taille moyenne et multi-usage avec un placard à porte plane, un plan de travail en stratifié, un sol en carrelage de céramique, des machines côte à côte et un mur gris.

Idées déco pour une grande buanderie moderne en U et bois clair multi-usage avec un évier encastré, un placard à porte plane, plan de travail en marbre, un mur gris, un sol en ardoise, des machines côte à côte, un sol gris et un plan de travail blanc.

Idées déco pour une buanderie moderne en bois clair dédiée et de taille moyenne avec un évier posé, un placard à porte affleurante, plan de travail carrelé, une crédence rose, une crédence en céramique, un mur blanc, un sol en carrelage de céramique, des machines superposées, un sol blanc et un plan de travail rose.
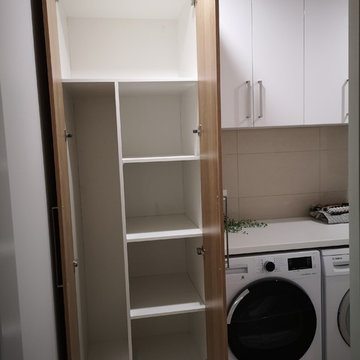
Clean and seamless design with loads of storage space
Idée de décoration pour une petite buanderie linéaire minimaliste en bois clair dédiée avec un évier posé, un placard avec porte à panneau encastré, un plan de travail en stratifié, un mur beige, un sol en carrelage de porcelaine, des machines côte à côte, un sol beige et un plan de travail blanc.
Idée de décoration pour une petite buanderie linéaire minimaliste en bois clair dédiée avec un évier posé, un placard avec porte à panneau encastré, un plan de travail en stratifié, un mur beige, un sol en carrelage de porcelaine, des machines côte à côte, un sol beige et un plan de travail blanc.
Idées déco de buanderies en bois clair modernes
1