Idées déco de buanderies modernes avec parquet foncé
Trier par :
Budget
Trier par:Populaires du jour
1 - 20 sur 79 photos
1 sur 3

Beautiful, functional laundry
Inspiration pour une grande buanderie parallèle minimaliste multi-usage avec un évier 1 bac, un placard à porte plane, des portes de placard blanches, un plan de travail en quartz modifié, un mur jaune, parquet foncé, des machines côte à côte, un sol marron et un plan de travail blanc.
Inspiration pour une grande buanderie parallèle minimaliste multi-usage avec un évier 1 bac, un placard à porte plane, des portes de placard blanches, un plan de travail en quartz modifié, un mur jaune, parquet foncé, des machines côte à côte, un sol marron et un plan de travail blanc.
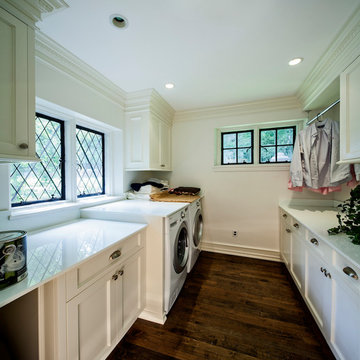
Exemple d'une petite buanderie parallèle moderne dédiée avec un évier encastré, un placard avec porte à panneau encastré, des portes de placard blanches, un plan de travail en surface solide, un mur blanc, parquet foncé, des machines côte à côte, un sol marron et un plan de travail blanc.

Silvertone Photography
Cette photo montre une buanderie moderne avec un évier 1 bac, des portes de placard blanches, un plan de travail en granite, un mur blanc, parquet foncé, plan de travail noir et des machines dissimulées.
Cette photo montre une buanderie moderne avec un évier 1 bac, des portes de placard blanches, un plan de travail en granite, un mur blanc, parquet foncé, plan de travail noir et des machines dissimulées.
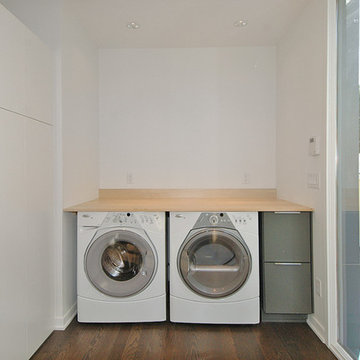
Hive Modular
Réalisation d'une buanderie linéaire minimaliste multi-usage avec un placard à porte plane, des portes de placard grises, un plan de travail en stratifié, un mur blanc, parquet foncé et des machines côte à côte.
Réalisation d'une buanderie linéaire minimaliste multi-usage avec un placard à porte plane, des portes de placard grises, un plan de travail en stratifié, un mur blanc, parquet foncé et des machines côte à côte.
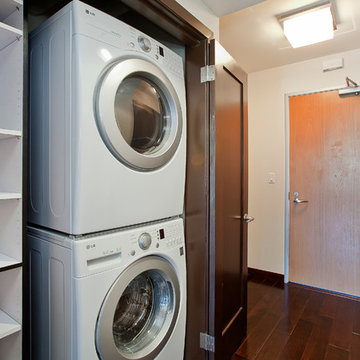
Idées déco pour une petite buanderie moderne avec un placard, parquet foncé et des machines dissimulées.
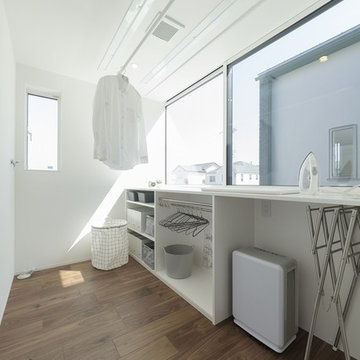
サンルームは中庭を設けることで南からたくさんの光が入り、洗濯物がすぐ乾きます。
Réalisation d'une buanderie minimaliste dédiée avec un mur blanc, parquet foncé, un sol marron et un plan de travail blanc.
Réalisation d'une buanderie minimaliste dédiée avec un mur blanc, parquet foncé, un sol marron et un plan de travail blanc.
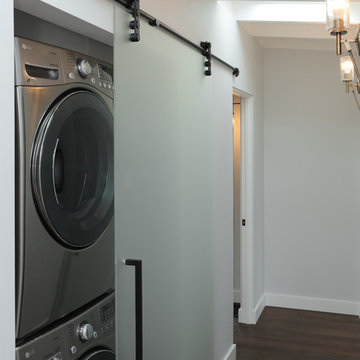
Greenberg Construction
Location: Mountain View, CA, United States
Our clients wanted to create a beautiful and open concept living space for entertaining while maximized the natural lighting throughout their midcentury modern Mackay home. Light silvery gray and bright white tones create a contemporary and sophisticated space; combined with elegant rich, dark woods throughout.
Removing the center wall and brick fireplace between the kitchen and dining areas allowed for a large seven by four foot island and abundance of light coming through the floor to ceiling windows and addition of skylights. The custom low sheen white and navy blue kitchen cabinets were designed by Segale Bros, with the goal of adding as much organization and access as possible with the island storage, drawers, and roll-outs.
Black finishings are used throughout with custom black aluminum windows and 3 panel sliding door by CBW Windows and Doors. The clients designed their custom vertical white oak front door with CBW Windows and Doors as well.
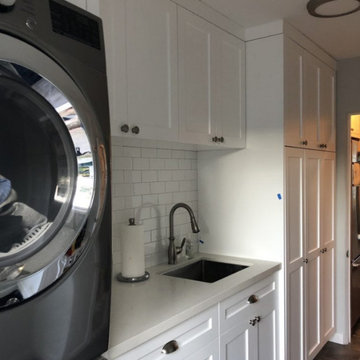
The laundry room comes with smart cabinetry placements. It assures more storage even in a small space. stainless steel cabinet fixtures and faucets look elegant in the white laundry room. In fact, these are maximizing the space. A double door washing machine is a suitable option if you don't want a cramped laundry.

Douglas Johnson Photography
Inspiration pour une grande buanderie linéaire minimaliste en bois vieilli dédiée avec un évier encastré, un placard à porte plane, un plan de travail en quartz modifié, un mur gris, parquet foncé, des machines superposées et un plan de travail blanc.
Inspiration pour une grande buanderie linéaire minimaliste en bois vieilli dédiée avec un évier encastré, un placard à porte plane, un plan de travail en quartz modifié, un mur gris, parquet foncé, des machines superposées et un plan de travail blanc.
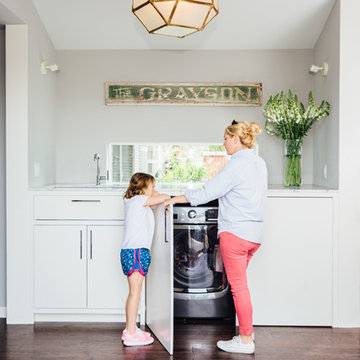
Laundry nook
Photography: Max Burkhalter
Idée de décoration pour une petite buanderie linéaire minimaliste avec un évier encastré, un placard à porte plane, des portes de placard blanches, plan de travail en marbre, un mur gris, parquet foncé et des machines côte à côte.
Idée de décoration pour une petite buanderie linéaire minimaliste avec un évier encastré, un placard à porte plane, des portes de placard blanches, plan de travail en marbre, un mur gris, parquet foncé et des machines côte à côte.
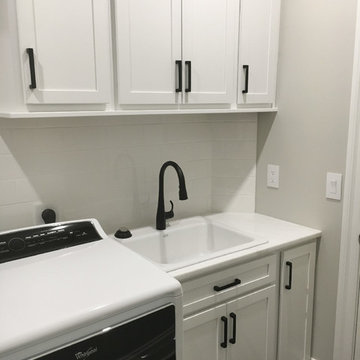
This kitchen features Dura Supreme's beaded inset Homestead door style finished in white with a high contrast of the Peppercorn finish on Cherry for the glass door cabinet mullions. The end result is truly stunning! The butler's pantry features another door style by Dura Supreme in the white finish : Santa Fe. Both the bench and laundry room feature Marsh Cabinetry's Atlanta door style with their Alpine paint finish while the shared bathroom has the same finish on their Summerfield door style. The loft bathroom features Marsh's Summerfield door style as well, but on cherry with the same graphite stain as the master bath.
Designer : Aaron Mauk
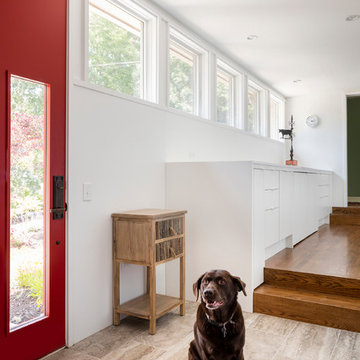
Bob Greenspan Photography
Exemple d'une buanderie parallèle moderne multi-usage et de taille moyenne avec un placard à porte plane, des portes de placard blanches, un plan de travail en surface solide, un mur blanc, parquet foncé et des machines côte à côte.
Exemple d'une buanderie parallèle moderne multi-usage et de taille moyenne avec un placard à porte plane, des portes de placard blanches, un plan de travail en surface solide, un mur blanc, parquet foncé et des machines côte à côte.
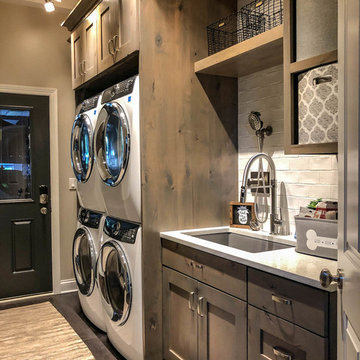
Réalisation d'une grande buanderie parallèle minimaliste en bois vieilli multi-usage avec un évier posé, un plan de travail en quartz modifié, un mur beige, parquet foncé, des machines superposées, un sol gris et un plan de travail blanc.
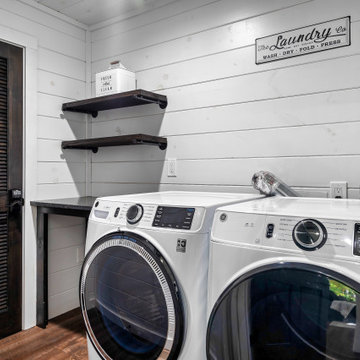
Cette image montre une buanderie linéaire minimaliste dédiée et de taille moyenne avec un mur blanc, parquet foncé, des machines côte à côte, un sol marron, un plafond en lambris de bois et du lambris de bois.

Laundry room counter steps up over the wash and dryer with quartz countertop, oak cabinets, finger pulls and a cold-rolled steel back wall with open shelf.
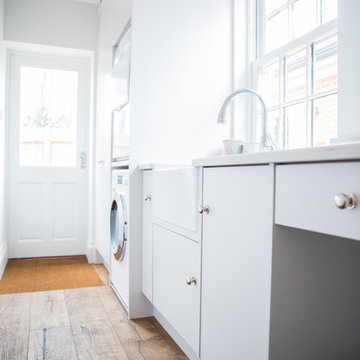
Photography: Pippa Wilson
Making the most of a hallway space to create a practical and stylish utility room in white, with a belfast sink and stacked appliances.
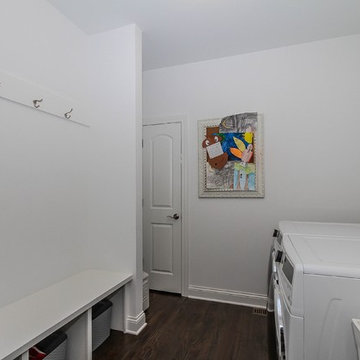
The combination mudroom / laundry room is perfect for keeping the "mess" in one spot. Built in lockers will keep your family organized.
Réalisation d'une buanderie parallèle minimaliste multi-usage et de taille moyenne avec un évier utilitaire, un mur blanc, parquet foncé, des machines côte à côte et un sol marron.
Réalisation d'une buanderie parallèle minimaliste multi-usage et de taille moyenne avec un évier utilitaire, un mur blanc, parquet foncé, des machines côte à côte et un sol marron.
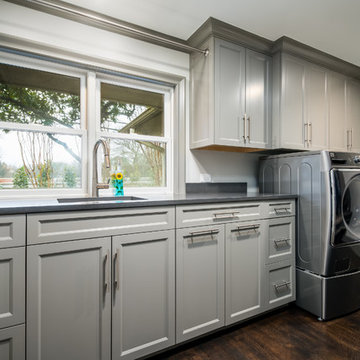
Aménagement d'une grande buanderie linéaire moderne dédiée avec un évier encastré, un placard à porte shaker, des portes de placard grises, un plan de travail en quartz modifié, un mur blanc, parquet foncé, des machines côte à côte, un sol marron, un plan de travail gris et un plafond voûté.
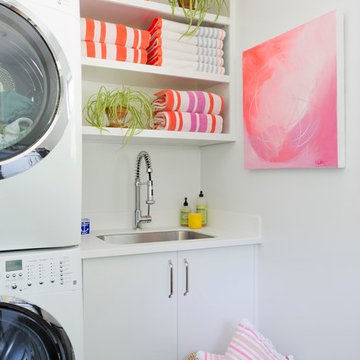
Cette photo montre une buanderie moderne en U dédiée et de taille moyenne avec un placard à porte plane, des portes de placard blanches, un mur blanc, des machines superposées, un évier encastré, parquet foncé et un sol marron.
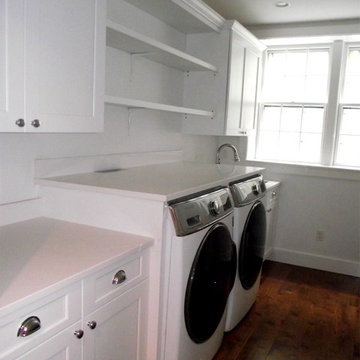
Lacey Marean
Idées déco pour une grande buanderie linéaire moderne dédiée avec un placard à porte shaker, des portes de placard blanches, un plan de travail en quartz modifié, un mur blanc, parquet foncé, des machines côte à côte et un sol marron.
Idées déco pour une grande buanderie linéaire moderne dédiée avec un placard à porte shaker, des portes de placard blanches, un plan de travail en quartz modifié, un mur blanc, parquet foncé, des machines côte à côte et un sol marron.
Idées déco de buanderies modernes avec parquet foncé
1