Idées déco de buanderies modernes avec un mur beige
Trier par :
Budget
Trier par:Populaires du jour
121 - 140 sur 393 photos
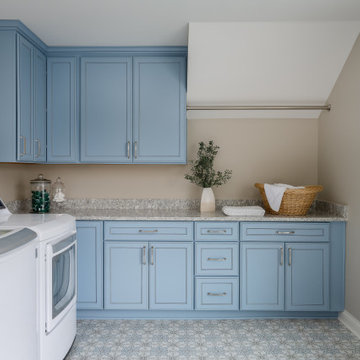
Our studio reconfigured our client’s space to enhance its functionality. We moved a small laundry room upstairs, using part of a large loft area, creating a spacious new room with soft blue cabinets and patterned tiles. We also added a stylish guest bathroom with blue cabinets and antique gold fittings, still allowing for a large lounging area. Downstairs, we used the space from the relocated laundry room to open up the mudroom and add a cheerful dog wash area, conveniently close to the back door.
---
Project completed by Wendy Langston's Everything Home interior design firm, which serves Carmel, Zionsville, Fishers, Westfield, Noblesville, and Indianapolis.
For more about Everything Home, click here: https://everythinghomedesigns.com/
To learn more about this project, click here:
https://everythinghomedesigns.com/portfolio/luxury-function-noblesville/
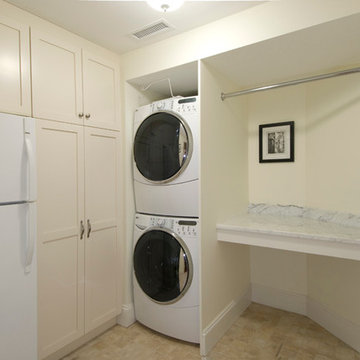
This laundry/pantry/storage room features built in cabinets, limestone floor and marble countertop.
Cette photo montre une grande buanderie moderne avec un placard avec porte à panneau encastré, des portes de placard beiges, plan de travail en marbre, un mur beige et des machines superposées.
Cette photo montre une grande buanderie moderne avec un placard avec porte à panneau encastré, des portes de placard beiges, plan de travail en marbre, un mur beige et des machines superposées.
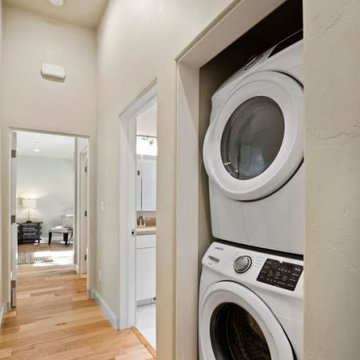
Stacked washer & dryer in the Hall
Cette image montre une petite buanderie minimaliste avec un placard, un mur beige, un sol en bois brun, des machines superposées et un sol marron.
Cette image montre une petite buanderie minimaliste avec un placard, un mur beige, un sol en bois brun, des machines superposées et un sol marron.
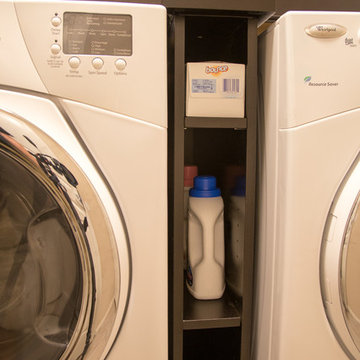
Timberlake Portfolio cabinetry in a Sonoma Maple door style in Espresso finish and Satin Nickel contemporary hardware.
Ed Russell Photography
Idées déco pour une buanderie linéaire moderne en bois foncé avec un placard à porte plane, un mur beige et des machines côte à côte.
Idées déco pour une buanderie linéaire moderne en bois foncé avec un placard à porte plane, un mur beige et des machines côte à côte.
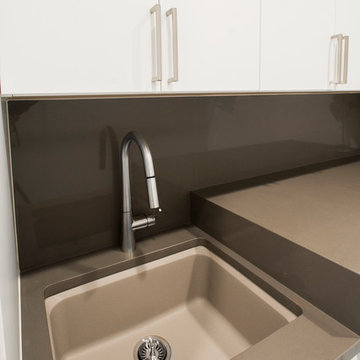
We gave this 1978 home a magnificent modern makeover that the homeowners love! Our designers were able to maintain the great architecture of this home but remove necessary walls, soffits and doors needed to open up the space.
In the living room, we opened up the bar by removing soffits and openings, to now seat 6. The original low brick hearth was replaced with a cool floating concrete hearth from floor to ceiling. The wall that once closed off the kitchen was demoed to 42" counter top height, so that it now opens up to the dining room and entry way. The coat closet opening that once opened up into the entry way was moved around the corner to open up in a less conspicuous place.
The secondary master suite used to have a small stand up shower and a tiny linen closet but now has a large double shower and a walk in closet, all while maintaining the space and sq. ft.in the bedroom. The powder bath off the entry was refinished, soffits removed and finished with a modern accent tile giving it an artistic modern touch
Design/Remodel by Hatfield Builders & Remodelers | Photography by Versatile Imaging
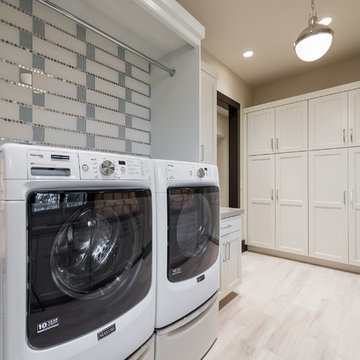
Amazing laundry room with extensive storage. Cabinets and Countertops by Chris and Dick's, Salt Lake City, Utah.
Design: Sita Montgomery Interiors
Build: Cameo Homes
Cabinets: Master Brands
Countertops: Granite
Paint: Benjamin Moore
Photo: Lucy Call

This bright, sunny and open laundry room is clean and modern with wood planking backsplash, solid surface clean white countertops, maple cabinets with contrasting handles and coastal accent baskets and rugs.
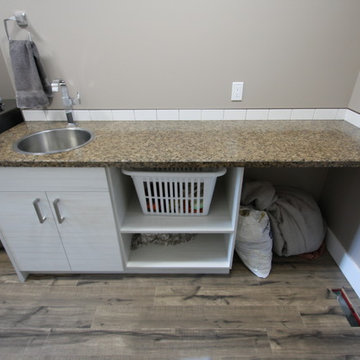
Exemple d'une petite buanderie linéaire moderne dédiée avec un évier 1 bac, un placard à porte plane, des portes de placard blanches, un plan de travail en stratifié, un mur beige, un sol en bois brun et des machines côte à côte.
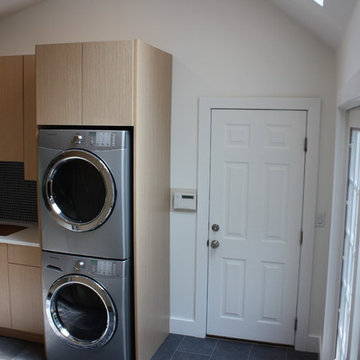
PRIME
Aménagement d'une petite buanderie moderne en U et bois clair multi-usage avec un évier encastré, un placard à porte plane, un plan de travail en quartz modifié, un mur beige, un sol en ardoise et des machines superposées.
Aménagement d'une petite buanderie moderne en U et bois clair multi-usage avec un évier encastré, un placard à porte plane, un plan de travail en quartz modifié, un mur beige, un sol en ardoise et des machines superposées.
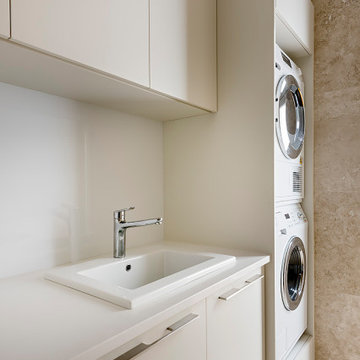
Cette image montre une buanderie parallèle minimaliste dédiée et de taille moyenne avec un évier utilitaire, un placard à porte plane, des portes de placard beiges, un plan de travail en quartz modifié, une crédence blanche, une crédence en quartz modifié, un mur beige, un sol en travertin, des machines superposées, un sol beige, un plan de travail blanc et un plafond voûté.
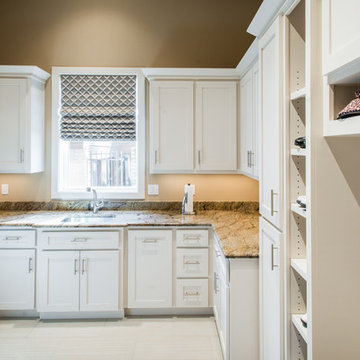
Micahl Wycoff
Idées déco pour une buanderie moderne en U multi-usage et de taille moyenne avec un évier encastré, un placard avec porte à panneau encastré, des portes de placard blanches, un plan de travail en quartz modifié, un mur beige, un sol en carrelage de porcelaine et des machines côte à côte.
Idées déco pour une buanderie moderne en U multi-usage et de taille moyenne avec un évier encastré, un placard avec porte à panneau encastré, des portes de placard blanches, un plan de travail en quartz modifié, un mur beige, un sol en carrelage de porcelaine et des machines côte à côte.
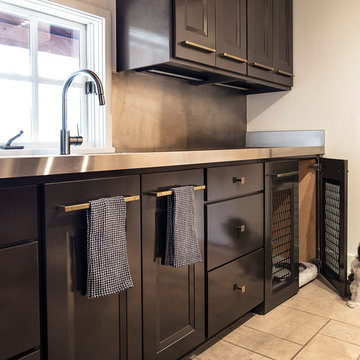
Kitchen Design by Austin Bean Design Studio
Réalisation d'une grande buanderie linéaire minimaliste dédiée avec un évier de ferme, des portes de placard marrons, un plan de travail en inox et un mur beige.
Réalisation d'une grande buanderie linéaire minimaliste dédiée avec un évier de ferme, des portes de placard marrons, un plan de travail en inox et un mur beige.

Modern Laundry room in new build concealed behind the kitchen.
Cette image montre une grande buanderie parallèle minimaliste multi-usage avec un évier 1 bac, placards, des portes de placard blanches, plan de travail en marbre, une crédence beige, une crédence en céramique, un mur beige, un sol en marbre, des machines superposées, un sol blanc, un plan de travail blanc, différents designs de plafond et différents habillages de murs.
Cette image montre une grande buanderie parallèle minimaliste multi-usage avec un évier 1 bac, placards, des portes de placard blanches, plan de travail en marbre, une crédence beige, une crédence en céramique, un mur beige, un sol en marbre, des machines superposées, un sol blanc, un plan de travail blanc, différents designs de plafond et différents habillages de murs.
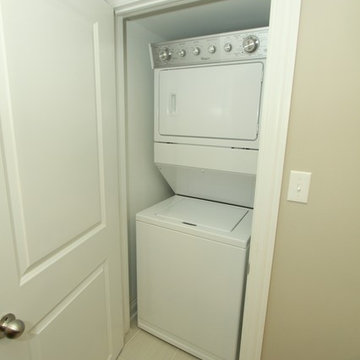
Dan Di Nanno
Inspiration pour une petite buanderie linéaire minimaliste avec un placard, un mur beige, un sol en carrelage de porcelaine, des machines superposées et un sol gris.
Inspiration pour une petite buanderie linéaire minimaliste avec un placard, un mur beige, un sol en carrelage de porcelaine, des machines superposées et un sol gris.
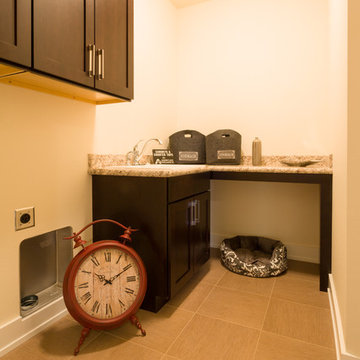
Vanleggalo Photography by Rob Vann
Réalisation d'une buanderie minimaliste en L et bois foncé dédiée et de taille moyenne avec un évier posé, un placard à porte shaker, un plan de travail en granite, un mur beige et un sol en carrelage de céramique.
Réalisation d'une buanderie minimaliste en L et bois foncé dédiée et de taille moyenne avec un évier posé, un placard à porte shaker, un plan de travail en granite, un mur beige et un sol en carrelage de céramique.
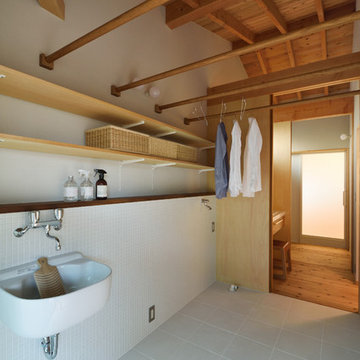
細谷の平屋
Idée de décoration pour une buanderie minimaliste avec un mur beige, un sol en carrelage de porcelaine et un sol blanc.
Idée de décoration pour une buanderie minimaliste avec un mur beige, un sol en carrelage de porcelaine et un sol blanc.
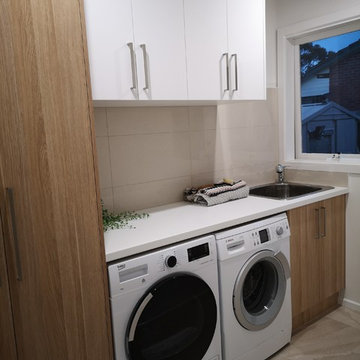
Clean and seamless design with loads of storage space
Inspiration pour une petite buanderie linéaire minimaliste en bois clair dédiée avec un évier posé, un placard avec porte à panneau encastré, un plan de travail en stratifié, un mur beige, un sol en carrelage de porcelaine, des machines côte à côte, un sol beige et un plan de travail blanc.
Inspiration pour une petite buanderie linéaire minimaliste en bois clair dédiée avec un évier posé, un placard avec porte à panneau encastré, un plan de travail en stratifié, un mur beige, un sol en carrelage de porcelaine, des machines côte à côte, un sol beige et un plan de travail blanc.
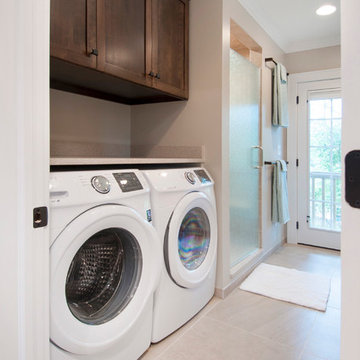
mission style custom cabinetry, 24" x 24" Triboo Barley floor tile, 3" x 24" Triboo bullnose base tile, Zodiaq - Antique Pearl vanity and laundry counter top, Berenson Metro Square cabinetry knobs, Cologne Series glass accessories - Rain textured tempered glass, Broan humidity sensor energy star fan, rubbed oil bronze and brushed nickel accessories and fixtures, Karli Moore Photography
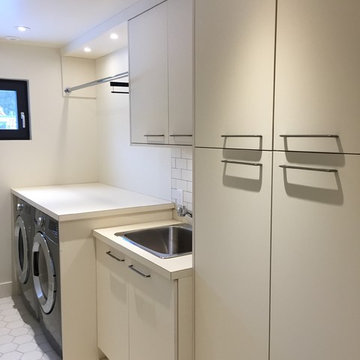
Modern Laundry by Nexs Cabinets
Exemple d'une buanderie parallèle moderne dédiée et de taille moyenne avec un évier posé, un placard à porte plane, des portes de placard beiges, un plan de travail en stratifié, un mur beige, un sol en carrelage de céramique et des machines côte à côte.
Exemple d'une buanderie parallèle moderne dédiée et de taille moyenne avec un évier posé, un placard à porte plane, des portes de placard beiges, un plan de travail en stratifié, un mur beige, un sol en carrelage de céramique et des machines côte à côte.
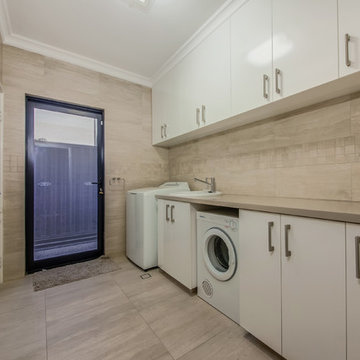
Showcasing the level of craftsmanship synonymous with Atrium Homes, this narrow lot design is suitable for blocks with a 10m wide frontage. Cleverly designed to maximise space, the home features four bedrooms, kitchen, meals, dining, home theatre, upstairs living area and three bathrooms.
Idées déco de buanderies modernes avec un mur beige
7