Idées déco de buanderies modernes avec un mur beige
Trier par :
Budget
Trier par:Populaires du jour
81 - 100 sur 397 photos
1 sur 3
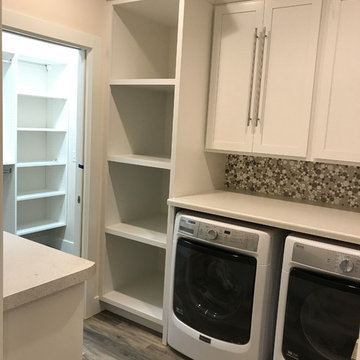
A look into the laundry room
Aménagement d'une buanderie linéaire moderne dédiée et de taille moyenne avec un placard à porte shaker, des portes de placard blanches, un plan de travail en stratifié, un mur beige, un sol en vinyl, des machines côte à côte et un sol multicolore.
Aménagement d'une buanderie linéaire moderne dédiée et de taille moyenne avec un placard à porte shaker, des portes de placard blanches, un plan de travail en stratifié, un mur beige, un sol en vinyl, des machines côte à côte et un sol multicolore.

Idée de décoration pour une buanderie linéaire minimaliste multi-usage et de taille moyenne avec un évier de ferme, un placard à porte shaker, des portes de placards vertess, un plan de travail en bois, une crédence blanche, une crédence en carreau de ciment, un mur beige, un sol en carrelage de céramique, des machines côte à côte, un sol gris, un plan de travail marron et du papier peint.
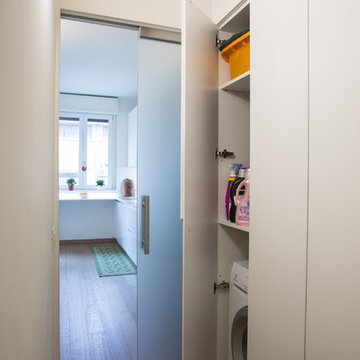
Wolfango
Aménagement d'une petite buanderie moderne avec un mur beige, parquet clair, des machines dissimulées et un sol marron.
Aménagement d'une petite buanderie moderne avec un mur beige, parquet clair, des machines dissimulées et un sol marron.
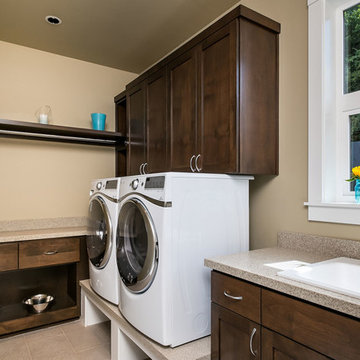
KuDa Photography
Idées déco pour une grande buanderie moderne en bois foncé dédiée avec un évier posé, un placard à porte shaker, un plan de travail en quartz modifié, un mur beige, un sol en carrelage de porcelaine et des machines côte à côte.
Idées déco pour une grande buanderie moderne en bois foncé dédiée avec un évier posé, un placard à porte shaker, un plan de travail en quartz modifié, un mur beige, un sol en carrelage de porcelaine et des machines côte à côte.
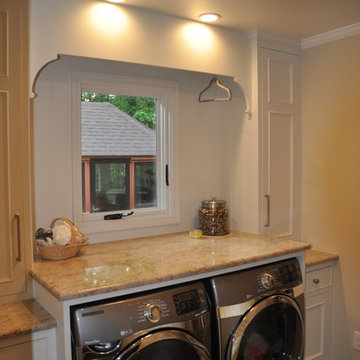
Create a new laundry room with lots of storage and a rod to store hangers.
Réalisation d'une buanderie linéaire minimaliste dédiée et de taille moyenne avec un placard à porte plane, des portes de placard blanches, un plan de travail en granite, un mur beige et des machines côte à côte.
Réalisation d'une buanderie linéaire minimaliste dédiée et de taille moyenne avec un placard à porte plane, des portes de placard blanches, un plan de travail en granite, un mur beige et des machines côte à côte.

This Modern Multi-Level Home Boasts Master & Guest Suites on The Main Level + Den + Entertainment Room + Exercise Room with 2 Suites Upstairs as Well as Blended Indoor/Outdoor Living with 14ft Tall Coffered Box Beam Ceilings!
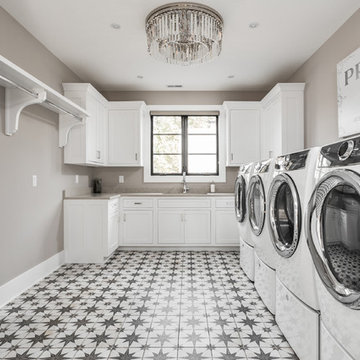
The goal in building this home was to create an exterior esthetic that elicits memories of a Tuscan Villa on a hillside and also incorporates a modern feel to the interior.
Modern aspects were achieved using an open staircase along with a 25' wide rear folding door. The addition of the folding door allows us to achieve a seamless feel between the interior and exterior of the house. Such creates a versatile entertaining area that increases the capacity to comfortably entertain guests.
The outdoor living space with covered porch is another unique feature of the house. The porch has a fireplace plus heaters in the ceiling which allow one to entertain guests regardless of the temperature. The zero edge pool provides an absolutely beautiful backdrop—currently, it is the only one made in Indiana. Lastly, the master bathroom shower has a 2' x 3' shower head for the ultimate waterfall effect. This house is unique both outside and in.
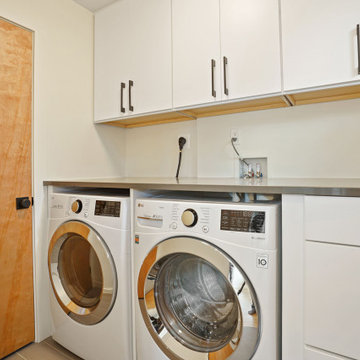
Laundry room with side-by-side washer dryer and white cabinets for storage
Exemple d'une petite buanderie linéaire moderne dédiée avec un placard à porte plane, des portes de placard blanches, un mur beige, un sol en carrelage de porcelaine, des machines côte à côte et un sol gris.
Exemple d'une petite buanderie linéaire moderne dédiée avec un placard à porte plane, des portes de placard blanches, un mur beige, un sol en carrelage de porcelaine, des machines côte à côte et un sol gris.
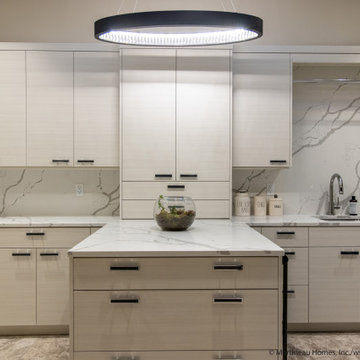
Inspiration pour une grande buanderie minimaliste en U avec un évier posé, un placard à porte plane, des portes de placard beiges, un plan de travail en quartz, une crédence blanche, une crédence en dalle de pierre, un mur beige, un sol en carrelage de porcelaine, un sol beige et un plan de travail blanc.
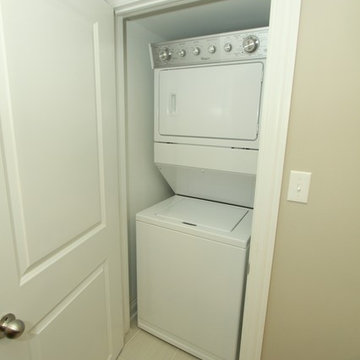
Dan Di Nanno
Inspiration pour une petite buanderie linéaire minimaliste avec un placard, un mur beige, un sol en carrelage de porcelaine, des machines superposées et un sol gris.
Inspiration pour une petite buanderie linéaire minimaliste avec un placard, un mur beige, un sol en carrelage de porcelaine, des machines superposées et un sol gris.
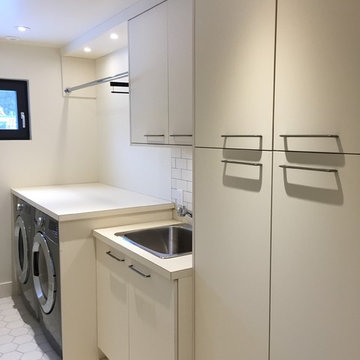
Laundry by Nexs Cabinets
Cette image montre une buanderie parallèle minimaliste dédiée et de taille moyenne avec un évier posé, un placard à porte plane, des portes de placard beiges, un plan de travail en stratifié, un mur beige, un sol en carrelage de céramique, des machines côte à côte et un sol blanc.
Cette image montre une buanderie parallèle minimaliste dédiée et de taille moyenne avec un évier posé, un placard à porte plane, des portes de placard beiges, un plan de travail en stratifié, un mur beige, un sol en carrelage de céramique, des machines côte à côte et un sol blanc.

This completely updated laundry room with custom built in countertop, storage cabinets, stainless steel deep laundry sink, industrial faucet with extending hose is sure to make laundry day much more streamlined. Also updated with new Samsung energy efficient front loading washing machine & dryer to finish off this crisp, clean laundry room with a custom design.
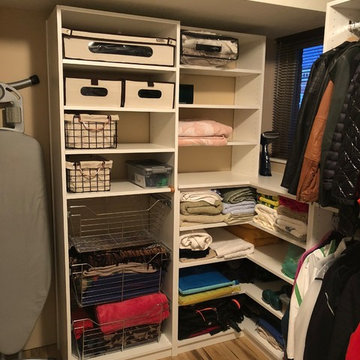
After photos: the space is now much better suited for storage and built to suit the client's needs. This laundry room was unorganized and felt heavy. Now everything has a place and is off the floor.
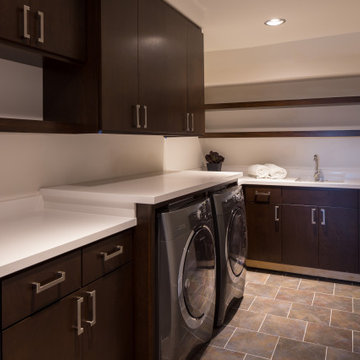
Aménagement d'une très grande buanderie parallèle moderne en bois foncé dédiée avec un évier encastré, un placard à porte plane, un mur beige, des machines côte à côte et un plan de travail blanc.
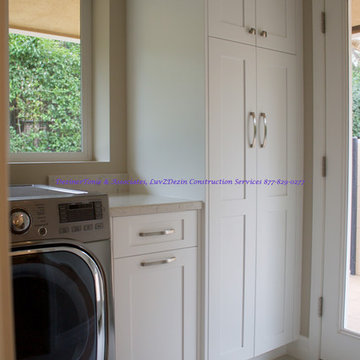
Réalisation d'une buanderie parallèle minimaliste dédiée et de taille moyenne avec un évier de ferme, un placard avec porte à panneau encastré, des portes de placard blanches, un plan de travail en quartz modifié, un mur beige, un sol en carrelage de porcelaine et des machines côte à côte.
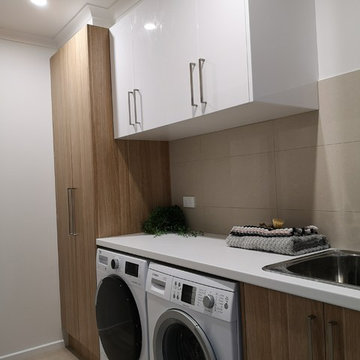
two-tone cabinet to create a brighter space
Inspiration pour une petite buanderie linéaire minimaliste en bois clair dédiée avec un évier posé, un placard avec porte à panneau encastré, un plan de travail en stratifié, un mur beige, un sol en carrelage de porcelaine, des machines côte à côte, un sol beige et un plan de travail blanc.
Inspiration pour une petite buanderie linéaire minimaliste en bois clair dédiée avec un évier posé, un placard avec porte à panneau encastré, un plan de travail en stratifié, un mur beige, un sol en carrelage de porcelaine, des machines côte à côte, un sol beige et un plan de travail blanc.
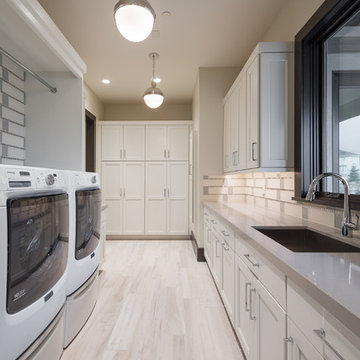
Amazing laundry room with extensive storage. Cabinets and Countertops by Chris and Dick's, Salt Lake City, Utah.
Design: Sita Montgomery Interiors
Build: Cameo Homes
Cabinets: Master Brands
Countertops: Granite
Paint: Benjamin Moore
Photo: Lucy Call
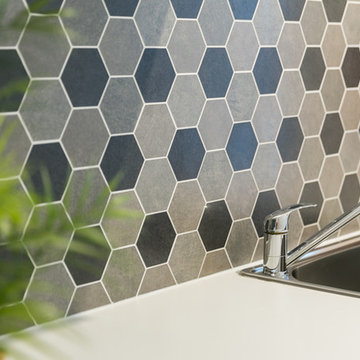
The laundry can have personality with feature tiles such as these hexagonal splashback tiles.
Idée de décoration pour une grande buanderie linéaire minimaliste multi-usage avec un évier posé, des portes de placard blanches, un plan de travail en stratifié, un mur beige, un sol en carrelage de porcelaine, des machines superposées, un sol beige et un plan de travail blanc.
Idée de décoration pour une grande buanderie linéaire minimaliste multi-usage avec un évier posé, des portes de placard blanches, un plan de travail en stratifié, un mur beige, un sol en carrelage de porcelaine, des machines superposées, un sol beige et un plan de travail blanc.
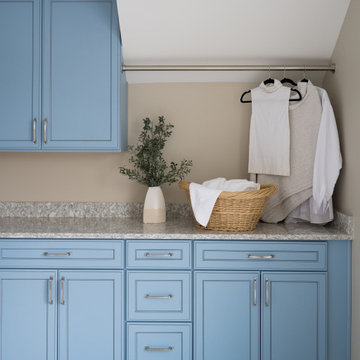
Our studio reconfigured our client’s space to enhance its functionality. We moved a small laundry room upstairs, using part of a large loft area, creating a spacious new room with soft blue cabinets and patterned tiles. We also added a stylish guest bathroom with blue cabinets and antique gold fittings, still allowing for a large lounging area. Downstairs, we used the space from the relocated laundry room to open up the mudroom and add a cheerful dog wash area, conveniently close to the back door.
---
Project completed by Wendy Langston's Everything Home interior design firm, which serves Carmel, Zionsville, Fishers, Westfield, Noblesville, and Indianapolis.
For more about Everything Home, click here: https://everythinghomedesigns.com/
To learn more about this project, click here:
https://everythinghomedesigns.com/portfolio/luxury-function-noblesville/
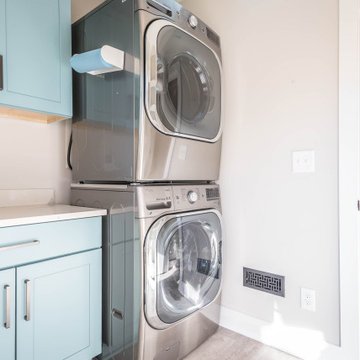
A small mudroom/laundry room has direct exterior access.
Cette image montre une petite buanderie linéaire minimaliste avec un placard avec porte à panneau encastré, des portes de placard bleues, une crédence beige, un mur beige, parquet clair, des machines superposées, un sol beige et un plan de travail blanc.
Cette image montre une petite buanderie linéaire minimaliste avec un placard avec porte à panneau encastré, des portes de placard bleues, une crédence beige, un mur beige, parquet clair, des machines superposées, un sol beige et un plan de travail blanc.
Idées déco de buanderies modernes avec un mur beige
5