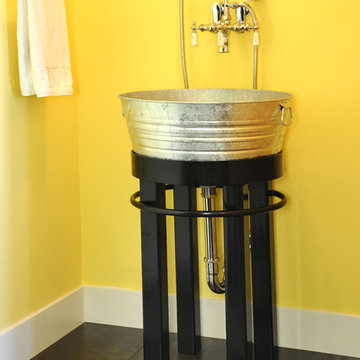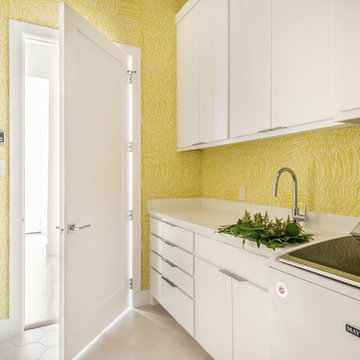Idées déco de buanderies modernes avec un mur jaune
Trier par :
Budget
Trier par:Populaires du jour
1 - 20 sur 32 photos
1 sur 3

This dark, dreary kitchen was large, but not being used well. The family of 7 had outgrown the limited storage and experienced traffic bottlenecks when in the kitchen together. A bright, cheerful and more functional kitchen was desired, as well as a new pantry space.
We gutted the kitchen and closed off the landing through the door to the garage to create a new pantry. A frosted glass pocket door eliminates door swing issues. In the pantry, a small access door opens to the garage so groceries can be loaded easily. Grey wood-look tile was laid everywhere.
We replaced the small window and added a 6’x4’ window, instantly adding tons of natural light. A modern motorized sheer roller shade helps control early morning glare. Three free-floating shelves are to the right of the window for favorite décor and collectables.
White, ceiling-height cabinets surround the room. The full-overlay doors keep the look seamless. Double dishwashers, double ovens and a double refrigerator are essentials for this busy, large family. An induction cooktop was chosen for energy efficiency, child safety, and reliability in cooking. An appliance garage and a mixer lift house the much-used small appliances.
An ice maker and beverage center were added to the side wall cabinet bank. The microwave and TV are hidden but have easy access.
The inspiration for the room was an exclusive glass mosaic tile. The large island is a glossy classic blue. White quartz countertops feature small flecks of silver. Plus, the stainless metal accent was even added to the toe kick!
Upper cabinet, under-cabinet and pendant ambient lighting, all on dimmers, was added and every light (even ceiling lights) is LED for energy efficiency.
White-on-white modern counter stools are easy to clean. Plus, throughout the room, strategically placed USB outlets give tidy charging options.
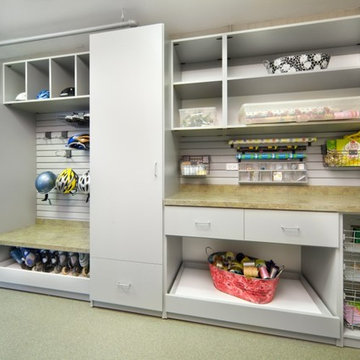
A separate hobby area was created in this mudroom to assist one of the family's daughters with her craft hobbies. This ample work area includes drawers, chrome baskets and pullouts for easy access to materials, and a slatwall used to store bulkier items. Carey Ekstrom/ Designer for Closet Organizing Systems
Closet Organizing Systems
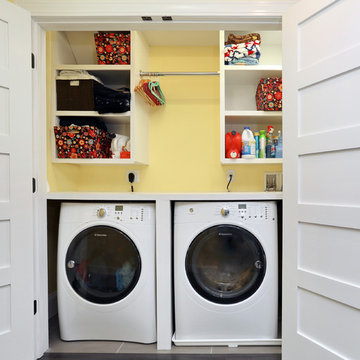
This laundry room is easily accessible, hidden behind these closet doors but located on the second floor hallway.
Photography by Jay Groccia, OnSite Studios
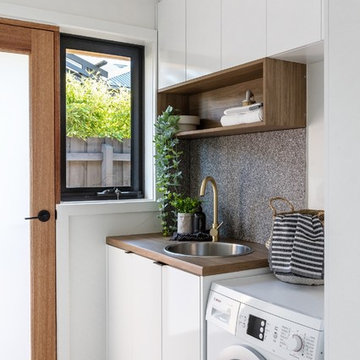
Idées déco pour une petite buanderie linéaire moderne avec un placard sans porte et un mur jaune.

Shaker Grey Laundry Room Cabinets
Aménagement d'une grande buanderie moderne en U dédiée avec un évier de ferme, un placard à porte shaker, des portes de placard grises, plan de travail en marbre, un mur jaune, un sol en carrelage de porcelaine, des machines superposées, un sol beige et un plan de travail blanc.
Aménagement d'une grande buanderie moderne en U dédiée avec un évier de ferme, un placard à porte shaker, des portes de placard grises, plan de travail en marbre, un mur jaune, un sol en carrelage de porcelaine, des machines superposées, un sol beige et un plan de travail blanc.
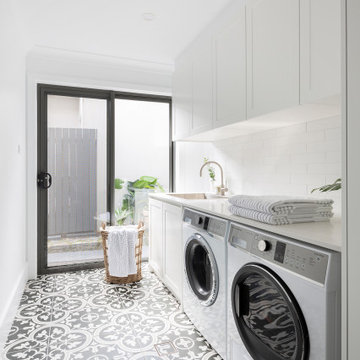
This family home located in the Canberra suburb of Forde has been renovated. The brief for this home was contemporary Hamptons with a focus on detailed joinery, patterned tiles and a dark navy, white and soft grey palette. Hard finishes include Australian blackbutt timber, New Zealand wool carpet, brushed nickel fixtures, stone benchtops and accents of French navy for the joinery, tiles and interior walls. Interior design by Studio Black Interiors. Renovation by CJC Constructions. Photography by Hcreations.
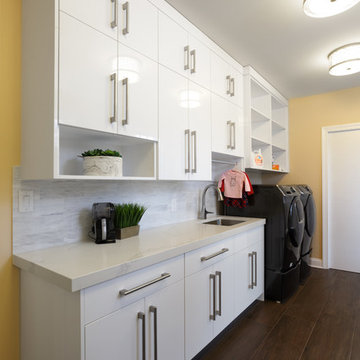
Aménagement d'une buanderie linéaire moderne dédiée avec un évier encastré, un placard à porte plane, des portes de placard blanches, un plan de travail en quartz, un mur jaune, parquet foncé, des machines côte à côte et un plan de travail blanc.

Beautiful, functional laundry
Inspiration pour une grande buanderie parallèle minimaliste multi-usage avec un évier 1 bac, un placard à porte plane, des portes de placard blanches, un plan de travail en quartz modifié, un mur jaune, parquet foncé, des machines côte à côte, un sol marron et un plan de travail blanc.
Inspiration pour une grande buanderie parallèle minimaliste multi-usage avec un évier 1 bac, un placard à porte plane, des portes de placard blanches, un plan de travail en quartz modifié, un mur jaune, parquet foncé, des machines côte à côte, un sol marron et un plan de travail blanc.
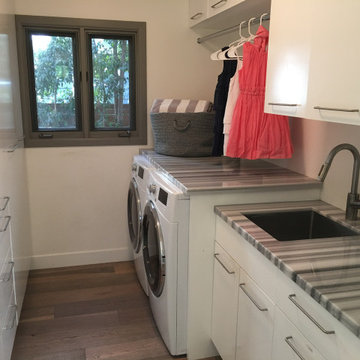
Réalisation d'une buanderie parallèle minimaliste dédiée et de taille moyenne avec un évier encastré, un placard à porte plane, des portes de placard blanches, plan de travail en marbre, un mur jaune, parquet clair, des machines côte à côte, un sol beige et un plan de travail gris.
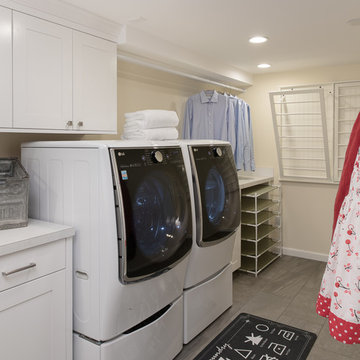
Laundry room, photography by Laurie Black
Aménagement d'une grande buanderie parallèle moderne dédiée avec un évier posé, un placard à porte shaker, des portes de placard blanches, un plan de travail en stratifié, un mur jaune, un sol en carrelage de porcelaine, des machines côte à côte et un sol gris.
Aménagement d'une grande buanderie parallèle moderne dédiée avec un évier posé, un placard à porte shaker, des portes de placard blanches, un plan de travail en stratifié, un mur jaune, un sol en carrelage de porcelaine, des machines côte à côte et un sol gris.
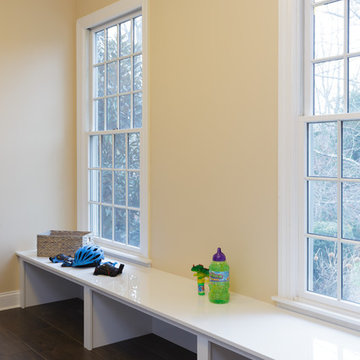
Bench for the busy family
Idées déco pour une grande buanderie parallèle moderne multi-usage avec un évier 1 bac, un placard à porte plane, des portes de placard blanches, un plan de travail en quartz modifié, un mur jaune, parquet foncé, des machines côte à côte, un sol marron et un plan de travail blanc.
Idées déco pour une grande buanderie parallèle moderne multi-usage avec un évier 1 bac, un placard à porte plane, des portes de placard blanches, un plan de travail en quartz modifié, un mur jaune, parquet foncé, des machines côte à côte, un sol marron et un plan de travail blanc.
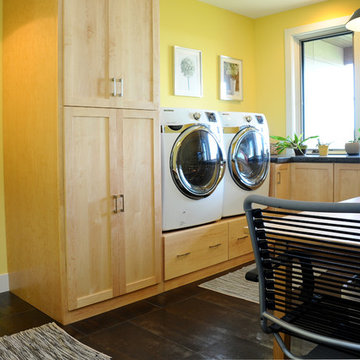
Aménagement d'une grande buanderie moderne en bois clair multi-usage avec un évier utilitaire, un plan de travail en quartz, un mur jaune et des machines côte à côte.
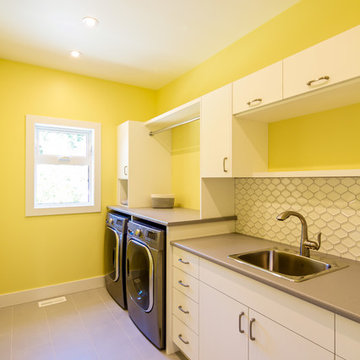
Bespoke Laundry Room, with custom cabinets and hanging.
Inspiration pour une buanderie linéaire minimaliste dédiée et de taille moyenne avec un évier posé, un placard à porte plane, des portes de placard blanches, un plan de travail en quartz modifié, un mur jaune, un sol en carrelage de porcelaine, des machines côte à côte, un sol gris et un plan de travail gris.
Inspiration pour une buanderie linéaire minimaliste dédiée et de taille moyenne avec un évier posé, un placard à porte plane, des portes de placard blanches, un plan de travail en quartz modifié, un mur jaune, un sol en carrelage de porcelaine, des machines côte à côte, un sol gris et un plan de travail gris.
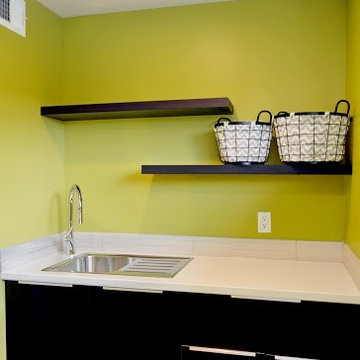
Idées déco pour une buanderie parallèle moderne en bois foncé dédiée et de taille moyenne avec un évier posé, un placard à porte plane, un plan de travail en granite, un mur jaune, un sol en carrelage de céramique et des machines côte à côte.
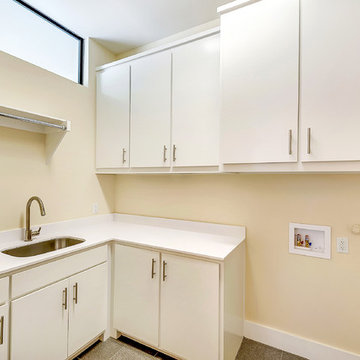
Imagery Intelligence
Aménagement d'une buanderie moderne avec un évier encastré, un placard à porte plane, des portes de placard blanches, un plan de travail en quartz modifié, un mur jaune et un sol en carrelage de porcelaine.
Aménagement d'une buanderie moderne avec un évier encastré, un placard à porte plane, des portes de placard blanches, un plan de travail en quartz modifié, un mur jaune et un sol en carrelage de porcelaine.
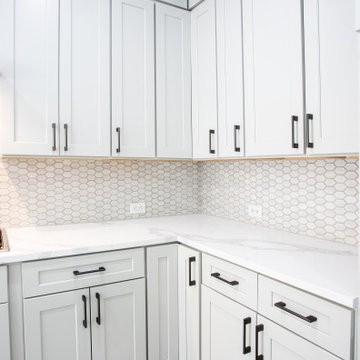
Big country kitchen, over a herringbone pattern around the whole house. It was demolished a wall between the kitchen and living room to make the space opened. It was supported with loading beams.
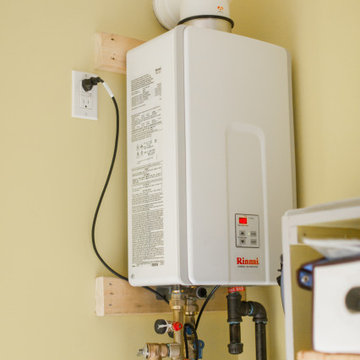
Idée de décoration pour une buanderie parallèle minimaliste multi-usage et de taille moyenne avec un mur jaune et des machines superposées.
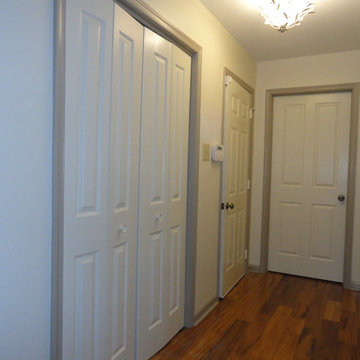
Honey, Fix It Inc - Katie Halstead and Teresa Faria
Cette image montre une buanderie parallèle minimaliste dédiée et de taille moyenne avec un évier utilitaire, un mur jaune, parquet clair et des machines superposées.
Cette image montre une buanderie parallèle minimaliste dédiée et de taille moyenne avec un évier utilitaire, un mur jaune, parquet clair et des machines superposées.
Idées déco de buanderies modernes avec un mur jaune
1
