Idées déco de buanderies modernes avec un mur multicolore
Trier par :
Budget
Trier par:Populaires du jour
1 - 20 sur 46 photos
1 sur 3
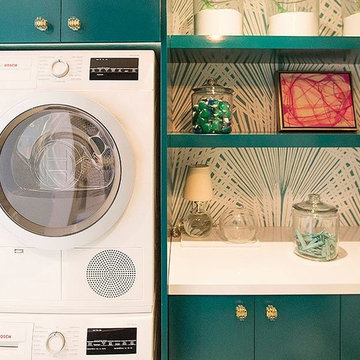
Adding a pop of color can help transform a space from small to warm and inviting. In this compact design, Bosch appliances fit perfectly.
Aménagement d'une petite buanderie moderne avec un placard à porte plane, un mur multicolore, des machines superposées et des portes de placard bleues.
Aménagement d'une petite buanderie moderne avec un placard à porte plane, un mur multicolore, des machines superposées et des portes de placard bleues.

Cette image montre une buanderie minimaliste en U dédiée et de taille moyenne avec un évier de ferme, un placard à porte plane, des portes de placard grises, un plan de travail en quartz, un mur multicolore, sol en béton ciré, des machines côte à côte, un sol multicolore, un plan de travail blanc et du papier peint.

Exemple d'une petite buanderie moderne en L multi-usage avec un évier encastré, un placard à porte plane, des portes de placard blanches, un plan de travail en quartz modifié, un mur multicolore, un sol en carrelage de céramique, des machines superposées, un sol gris et un plan de travail blanc.

Behind a stylish black barn door and separate from the living area, lies the modern laundry room. Boasting a state-of-the-art Electrolux front load washer and dryer, they’re set against pristine white maple cabinets adorned with sleek matte black knobs. Additionally, a handy utility sink is present making it convenient for washing out any tough stains. The backdrop showcases a striking Modena black & white mosaic tile in matte Fiore, which complements the Brazilian slate floor seamlessly.

A mixed use mud room featuring open lockers, bright geometric tile and built in closets.
Cette photo montre une grande buanderie moderne en U multi-usage avec un évier encastré, un placard à porte plane, des portes de placard grises, un plan de travail en quartz modifié, une crédence grise, une crédence en céramique, un mur multicolore, un sol en carrelage de céramique, des machines côte à côte, un sol gris et un plan de travail blanc.
Cette photo montre une grande buanderie moderne en U multi-usage avec un évier encastré, un placard à porte plane, des portes de placard grises, un plan de travail en quartz modifié, une crédence grise, une crédence en céramique, un mur multicolore, un sol en carrelage de céramique, des machines côte à côte, un sol gris et un plan de travail blanc.
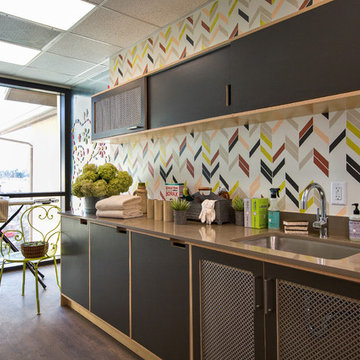
We were honored to be a selected designer for the "Where Hope Has a Home" charity project. At Alden Miller we are committed to working in the community bringing great design to all. Joseph Schell

This project was a new construction bungalow in the Historic Houston Heights. We were brought in late construction phase so while we were able to design some cabinetry we primarily were only able to give input on selections and decoration.
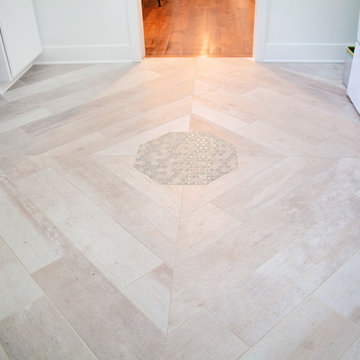
Cette image montre une buanderie parallèle minimaliste multi-usage et de taille moyenne avec un évier utilitaire, un placard à porte plane, des portes de placard blanches, un plan de travail en verre, un mur multicolore, un sol en carrelage de porcelaine, des machines côte à côte, un sol gris et un plan de travail vert.
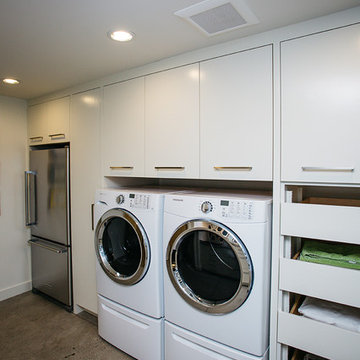
Custom white laundry room cabinets.
Idées déco pour une buanderie parallèle moderne dédiée et de taille moyenne avec un évier utilitaire, un placard à porte shaker, des portes de placard blanches, une crédence multicolore, un mur multicolore, un sol en carrelage de céramique, des machines côte à côte, un sol beige et un plan de travail gris.
Idées déco pour une buanderie parallèle moderne dédiée et de taille moyenne avec un évier utilitaire, un placard à porte shaker, des portes de placard blanches, une crédence multicolore, un mur multicolore, un sol en carrelage de céramique, des machines côte à côte, un sol beige et un plan de travail gris.

European laundry with overhead cabinets, deep sink and floor to ceiling cupboard storage. Using the same materials and finishes as seen in the adjoining kitchen and butler’s pantry
Natalie Lyons Photography
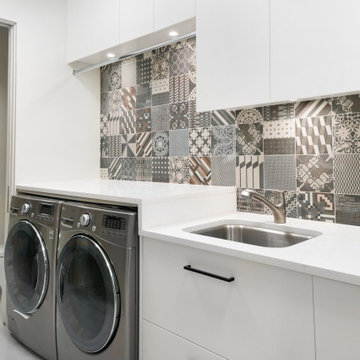
Idée de décoration pour une grande buanderie parallèle minimaliste dédiée avec un évier encastré, un placard à porte plane, des portes de placard blanches, un plan de travail en quartz, un mur multicolore, des machines côte à côte, un sol gris et un plan de travail blanc.
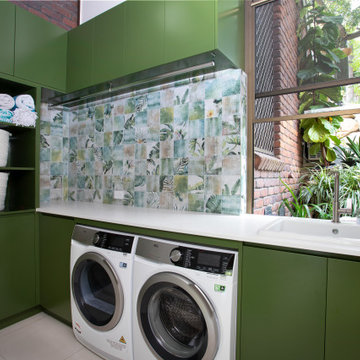
The client wanted a space that was inviting and functional as the existing laundry was cramped and did not work.
The existing external door was changed to a window allowing space for under bench pull out laundry baskets, condensor drier and washing machine and a large ceramic laundry sink.
Cabinetry on the left wall included a tall cupboard for the ironing board, broom and mop, open shelving for easy access to baskets and pool towels, lower cupboards for storage of cleaning products, extra towels and pet food, with high above cabinetry at the same height as those above the work bench.
The cabinetry had a 2pak finish in the vivid green with a combination of finger pull and push open for doors and laundry basket drawer. The Amazonia Italian splashback tile was selected to complement the cabinetry, external garden and was used on the wood fired pizza oven, giving the wow factor the client was after.
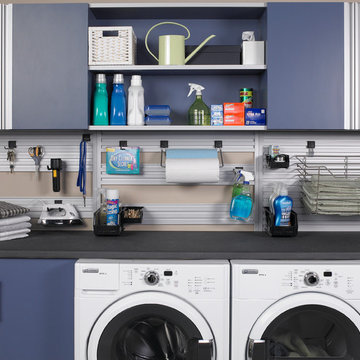
Laundry room storage and organizers
Cette image montre une buanderie linéaire minimaliste dédiée et de taille moyenne avec un placard à porte plane, des portes de placard bleues, un plan de travail en surface solide, un mur multicolore et des machines côte à côte.
Cette image montre une buanderie linéaire minimaliste dédiée et de taille moyenne avec un placard à porte plane, des portes de placard bleues, un plan de travail en surface solide, un mur multicolore et des machines côte à côte.
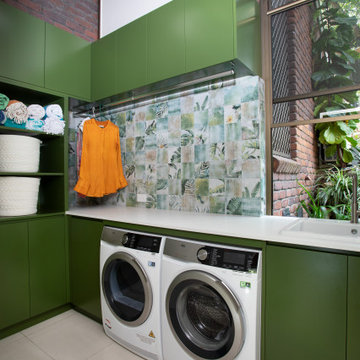
The client wanted a space that was inviting and functional as the existing laundry was cramped and did not work.
The existing external door was changed to a window allowing space for under bench pull out laundry baskets, condensor drier and washing machine and a large ceramic laundry sink.
Cabinetry on the left wall included a tall cupboard for the ironing board, broom and mop, open shelving for easy access to baskets and pool towels, lower cupboards for storage of cleaning products, extra towels and pet food, with high above cabinetry at the same height as those above the work bench.
The cabinetry had a 2pak finish in the vivid green with a combination of finger pull and push open for doors and laundry basket drawer. The Amazonia Italian splashback tile was selected to complement the cabinetry, external garden and was used on the wood fired pizza oven, giving the wow factor the client was after.

A mixed use mud room featuring open lockers, bright geometric tile and built in closets.
Cette image montre une grande buanderie minimaliste en U multi-usage avec un évier encastré, un placard à porte plane, des portes de placard grises, un plan de travail en quartz modifié, une crédence grise, une crédence en céramique, un mur multicolore, un sol en carrelage de céramique, des machines côte à côte, un sol gris et un plan de travail blanc.
Cette image montre une grande buanderie minimaliste en U multi-usage avec un évier encastré, un placard à porte plane, des portes de placard grises, un plan de travail en quartz modifié, une crédence grise, une crédence en céramique, un mur multicolore, un sol en carrelage de céramique, des machines côte à côte, un sol gris et un plan de travail blanc.
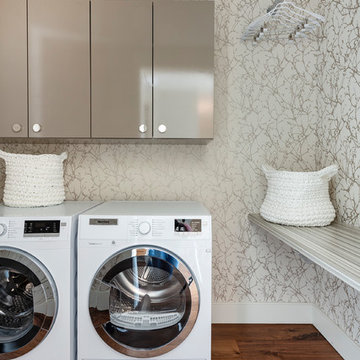
Photo Credit: Megan Booth, 2019
Inspiration pour une buanderie minimaliste dédiée avec des portes de placard beiges, un mur multicolore, un sol en bois brun et des machines côte à côte.
Inspiration pour une buanderie minimaliste dédiée avec des portes de placard beiges, un mur multicolore, un sol en bois brun et des machines côte à côte.
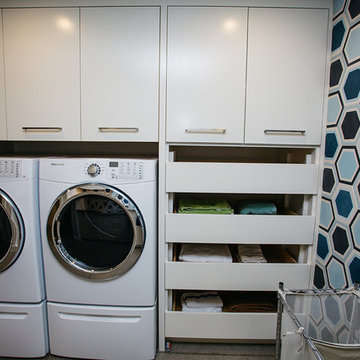
Custom white laundry room cabinets.
Aménagement d'une buanderie parallèle moderne dédiée et de taille moyenne avec un évier utilitaire, un placard à porte shaker, des portes de placard blanches, une crédence multicolore, un mur multicolore, un sol en carrelage de céramique, des machines côte à côte, un sol beige et un plan de travail gris.
Aménagement d'une buanderie parallèle moderne dédiée et de taille moyenne avec un évier utilitaire, un placard à porte shaker, des portes de placard blanches, une crédence multicolore, un mur multicolore, un sol en carrelage de céramique, des machines côte à côte, un sol beige et un plan de travail gris.

Tech Lighting, Quartzite countertop, LG Styler Steam Unit, York Wallcoverings
Inspiration pour une grande buanderie minimaliste en L et bois brun avec un évier encastré, un placard à porte plane, un plan de travail en quartz, une crédence multicolore, fenêtre, un mur multicolore, un sol en carrelage de porcelaine, des machines côte à côte, un sol noir, un plafond voûté et du papier peint.
Inspiration pour une grande buanderie minimaliste en L et bois brun avec un évier encastré, un placard à porte plane, un plan de travail en quartz, une crédence multicolore, fenêtre, un mur multicolore, un sol en carrelage de porcelaine, des machines côte à côte, un sol noir, un plafond voûté et du papier peint.
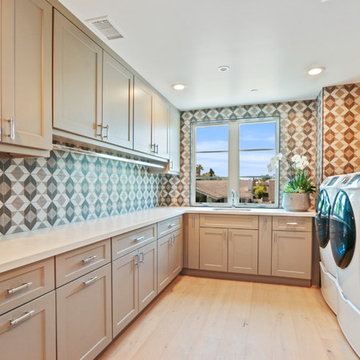
BD Realty
Inspiration pour une buanderie minimaliste en L dédiée et de taille moyenne avec un évier encastré, un placard à porte shaker, des portes de placard grises, un plan de travail en quartz, un mur multicolore, parquet clair, des machines côte à côte, un sol beige et un plan de travail blanc.
Inspiration pour une buanderie minimaliste en L dédiée et de taille moyenne avec un évier encastré, un placard à porte shaker, des portes de placard grises, un plan de travail en quartz, un mur multicolore, parquet clair, des machines côte à côte, un sol beige et un plan de travail blanc.
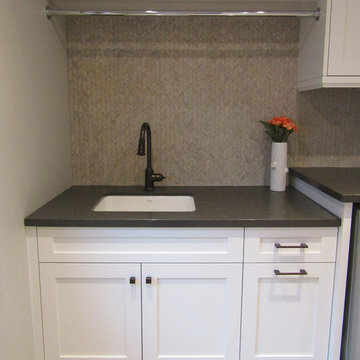
This renovation included a brand new laundry room, mudroom, powder room and second floor bathroom.
Idées déco pour une buanderie linéaire moderne multi-usage et de taille moyenne avec un évier encastré, un placard à porte affleurante, des portes de placard blanches et un mur multicolore.
Idées déco pour une buanderie linéaire moderne multi-usage et de taille moyenne avec un évier encastré, un placard à porte affleurante, des portes de placard blanches et un mur multicolore.
Idées déco de buanderies modernes avec un mur multicolore
1