Idées déco de buanderies modernes avec un placard
Trier par :
Budget
Trier par:Populaires du jour
1 - 20 sur 226 photos
1 sur 3

Réalisation d'une petite buanderie linéaire minimaliste avec un placard, un placard à porte affleurante, des portes de placard blanches, un plan de travail en quartz modifié, des machines côte à côte et un évier posé.

Exemple d'une petite buanderie moderne avec un placard, un mur blanc, parquet clair, un placard à porte plane, des portes de placard blanches et des machines dissimulées.
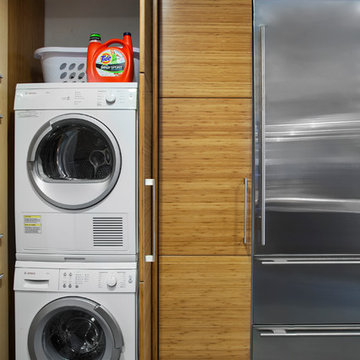
To acheive the kitchen our client wanted we had to find room for the washer and dryer. A stackable set is enclosed within the bamboo kitchen cabinets.
Tre Dunham with Fine Focus Photography
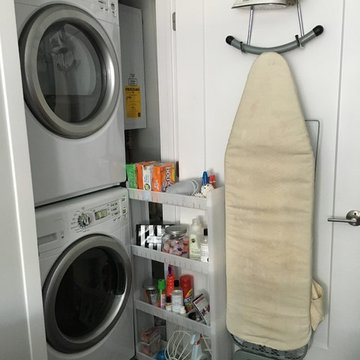
The tiniest laundry closet, but cleverly organized!
Idée de décoration pour une petite buanderie minimaliste avec un placard.
Idée de décoration pour une petite buanderie minimaliste avec un placard.

The residence on the third level of this live/work space is completely private. The large living room features a brick wall with a long linear fireplace and gray toned furniture with leather accents. The dining room features banquette seating with a custom table with built in leaves to extend the table for dinner parties. The kitchen also has the ability to grow with its custom one of a kind island including a pullout table.
An ARDA for indoor living goes to
Visbeen Architects, Inc.
Designers: Visbeen Architects, Inc. with Vision Interiors by Visbeen
From: East Grand Rapids, Michigan

This Cole Valley home is transformed through the integration of a skylight shaft that brings natural light to both stories and nearly all living space within the home. The ingenious design creates a dramatic shift in volume for this modern, two-story rear addition, completed in only four months. In appreciation of the home’s original Victorian bones, great care was taken to restore the architectural details of the front façade.
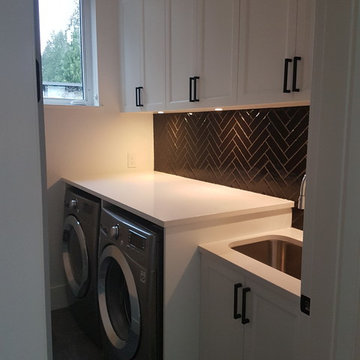
Inspiration pour une petite buanderie linéaire minimaliste avec un placard, un évier encastré, un placard à porte shaker, des portes de placard blanches, un plan de travail en quartz modifié, un mur gris, des machines côte à côte et un plan de travail blanc.

California Closets
Réalisation d'une buanderie minimaliste en U de taille moyenne avec un placard, un évier encastré, un placard à porte plane, des portes de placard blanches, un plan de travail en quartz, un mur blanc, sol en béton ciré et des machines côte à côte.
Réalisation d'une buanderie minimaliste en U de taille moyenne avec un placard, un évier encastré, un placard à porte plane, des portes de placard blanches, un plan de travail en quartz, un mur blanc, sol en béton ciré et des machines côte à côte.

Idée de décoration pour une petite buanderie linéaire minimaliste avec un placard, un placard à porte shaker, des portes de placard blanches, un plan de travail en surface solide, un mur beige, un sol en bois brun, des machines côte à côte, un sol marron et un plan de travail blanc.

Cette image montre une petite buanderie minimaliste en bois brun avec un placard, un placard à porte plane, un mur blanc, un sol en linoléum, des machines superposées et un sol blanc.
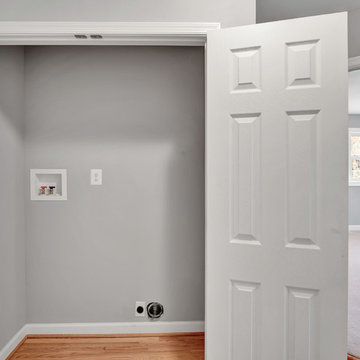
Laundry room moved from basement to upper level for convenience.
Cette image montre une grande buanderie minimaliste avec un placard.
Cette image montre une grande buanderie minimaliste avec un placard.

A laundry lover's dream...linen closet behind KNCrowder's Come Along System. Doors are paired with our patented Catch'n'Close System to ensure a full and quiet closure of the three doors.
A super spacious second floor laundry room can be quickly closed off for a modern clean look.
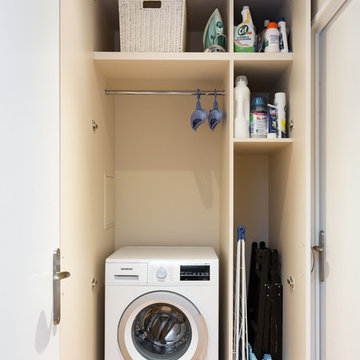
Cette image montre une petite buanderie linéaire minimaliste avec un placard, un placard à porte plane, des portes de placard blanches, un mur blanc, parquet clair, un lave-linge séchant et un sol beige.
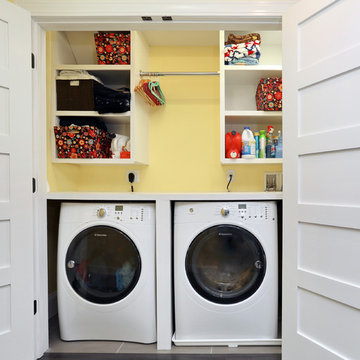
This laundry room is easily accessible, hidden behind these closet doors but located on the second floor hallway.
Photography by Jay Groccia, OnSite Studios

European Laundry Design with concealed cabinetry behind large bi-fold doors in hallway Entry.
Réalisation d'une buanderie linéaire minimaliste de taille moyenne avec un placard, un évier posé, un plan de travail en quartz modifié, un mur blanc, un sol en bois brun, des machines côte à côte, un placard à porte plane, un plan de travail blanc et des portes de placard marrons.
Réalisation d'une buanderie linéaire minimaliste de taille moyenne avec un placard, un évier posé, un plan de travail en quartz modifié, un mur blanc, un sol en bois brun, des machines côte à côte, un placard à porte plane, un plan de travail blanc et des portes de placard marrons.

Inspiration pour une buanderie linéaire minimaliste de taille moyenne avec un placard, un placard avec porte à panneau encastré, des portes de placard blanches, un plan de travail en granite, un mur beige, sol en stratifié, des machines côte à côte, un sol gris, un plan de travail blanc et un évier 2 bacs.

Exemple d'une petite buanderie parallèle moderne avec un placard, un évier de ferme, un placard avec porte à panneau encastré, des portes de placard grises, un plan de travail en bois, un mur blanc, un sol en carrelage de céramique, des machines côte à côte, un sol beige et un plan de travail marron.
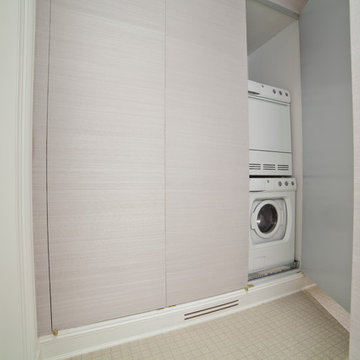
Inspiration pour une petite buanderie linéaire minimaliste avec un placard, un placard avec porte à panneau encastré, des portes de placard blanches, un plan de travail en granite, un mur gris et un sol en carrelage de céramique.
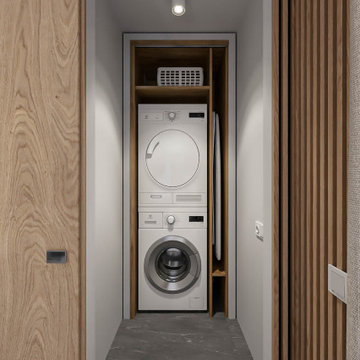
Aménagement d'une petite buanderie linéaire moderne en bois brun avec un placard, un placard sans porte, un mur blanc, un sol en carrelage de porcelaine, des machines superposées et un sol gris.
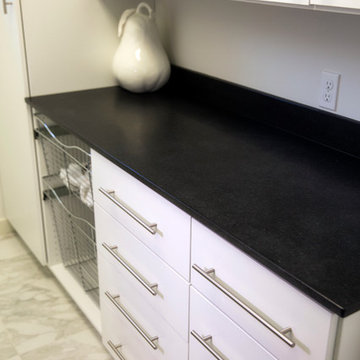
Designed by Ultimate Closet Systems
Visit us at http://www.ultimateclosetsystems.com
Idées déco de buanderies modernes avec un placard
1