Idées déco de buanderies modernes avec un plan de travail gris
Trier par :
Budget
Trier par:Populaires du jour
81 - 100 sur 352 photos
1 sur 3
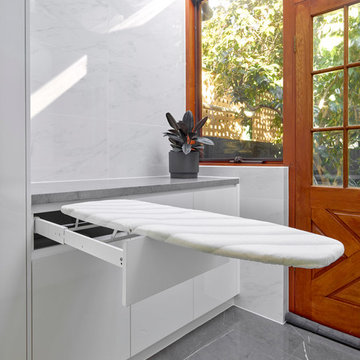
Phil Handforth Architectural Photography
Idée de décoration pour une buanderie parallèle minimaliste dédiée et de taille moyenne avec un évier posé, un placard à porte plane, des portes de placard blanches, un plan de travail en quartz modifié, un mur blanc, un sol en carrelage de porcelaine, des machines dissimulées, un sol gris et un plan de travail gris.
Idée de décoration pour une buanderie parallèle minimaliste dédiée et de taille moyenne avec un évier posé, un placard à porte plane, des portes de placard blanches, un plan de travail en quartz modifié, un mur blanc, un sol en carrelage de porcelaine, des machines dissimulées, un sol gris et un plan de travail gris.

This Australian-inspired new construction was a successful collaboration between homeowner, architect, designer and builder. The home features a Henrybuilt kitchen, butler's pantry, private home office, guest suite, master suite, entry foyer with concealed entrances to the powder bathroom and coat closet, hidden play loft, and full front and back landscaping with swimming pool and pool house/ADU.
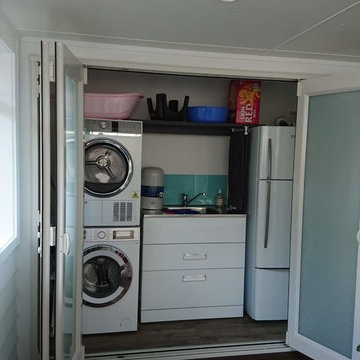
Hidden Laundry on Enclosed patio
Aménagement d'une buanderie linéaire moderne avec un placard, un évier posé, un placard à porte affleurante, des portes de placard blanches, un plan de travail en inox, un mur blanc, parquet clair, des machines superposées, un sol marron et un plan de travail gris.
Aménagement d'une buanderie linéaire moderne avec un placard, un évier posé, un placard à porte affleurante, des portes de placard blanches, un plan de travail en inox, un mur blanc, parquet clair, des machines superposées, un sol marron et un plan de travail gris.
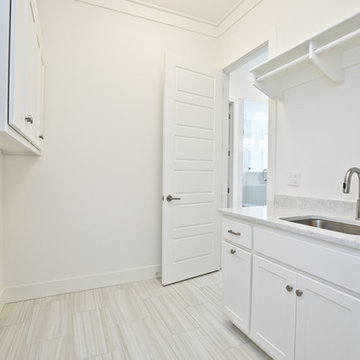
Idée de décoration pour une buanderie parallèle minimaliste dédiée et de taille moyenne avec un évier encastré, un placard à porte shaker, des portes de placard blanches, un plan de travail en quartz modifié, un mur blanc, un sol en carrelage de porcelaine, des machines côte à côte, un sol beige et un plan de travail gris.
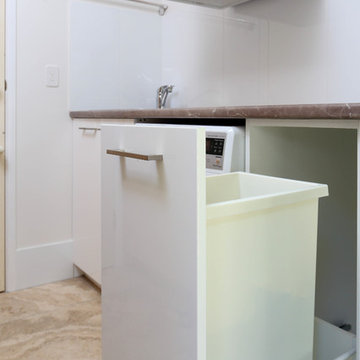
Highshots Photography
Inspiration pour une petite buanderie minimaliste en L avec un placard, un évier encastré, un placard à porte plane, des portes de placard blanches, un plan de travail en quartz modifié, un mur gris, un sol en carrelage de porcelaine, un lave-linge séchant, un sol blanc et un plan de travail gris.
Inspiration pour une petite buanderie minimaliste en L avec un placard, un évier encastré, un placard à porte plane, des portes de placard blanches, un plan de travail en quartz modifié, un mur gris, un sol en carrelage de porcelaine, un lave-linge séchant, un sol blanc et un plan de travail gris.
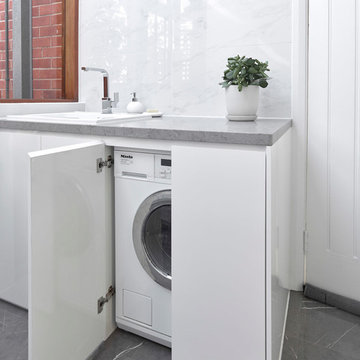
Phil Handforth Architectural Photography
Réalisation d'une buanderie parallèle minimaliste dédiée et de taille moyenne avec un évier posé, un placard à porte plane, des portes de placard blanches, un plan de travail en quartz modifié, un mur blanc, un sol en carrelage de porcelaine, des machines dissimulées, un sol gris et un plan de travail gris.
Réalisation d'une buanderie parallèle minimaliste dédiée et de taille moyenne avec un évier posé, un placard à porte plane, des portes de placard blanches, un plan de travail en quartz modifié, un mur blanc, un sol en carrelage de porcelaine, des machines dissimulées, un sol gris et un plan de travail gris.
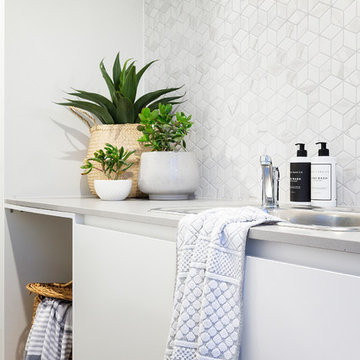
Set on an elevated block overlooking the picturesque Molonglo Valley, this new build in Denman Prospect spans three levels. The modern interior includes hardwood timber floors, a palette of greys and crisp white, stone benchtops, accents of brass and pops of black. The black framed windows have been built to capture the stunning views. Built by Homes By Howe. Photography by Hcreations.
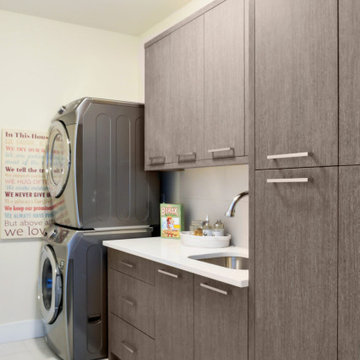
Pantry storage with pull-out accessories and utility single sink and faucet. Featuring our engineered veneer in Wenge VHT54.
Idée de décoration pour une buanderie linéaire minimaliste en bois brun multi-usage et de taille moyenne avec un évier encastré, un placard à porte plane, un plan de travail en quartz modifié, une crédence blanche, une crédence en carreau de porcelaine, un mur beige, un sol en carrelage de porcelaine, des machines superposées, un sol turquoise et un plan de travail gris.
Idée de décoration pour une buanderie linéaire minimaliste en bois brun multi-usage et de taille moyenne avec un évier encastré, un placard à porte plane, un plan de travail en quartz modifié, une crédence blanche, une crédence en carreau de porcelaine, un mur beige, un sol en carrelage de porcelaine, des machines superposées, un sol turquoise et un plan de travail gris.
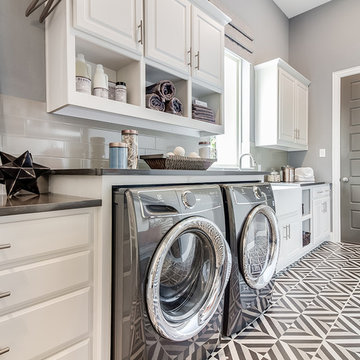
Réalisation d'une buanderie parallèle minimaliste multi-usage et de taille moyenne avec un évier de ferme, un placard avec porte à panneau surélevé, des portes de placard blanches, un mur gris, un sol en carrelage de céramique, des machines côte à côte, un sol multicolore et un plan de travail gris.
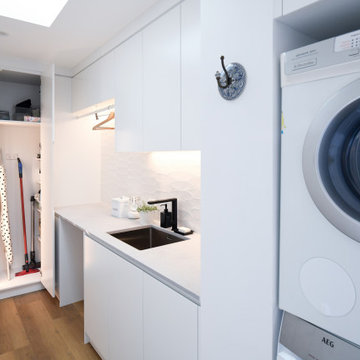
Exemple d'une grande buanderie moderne en L dédiée avec un évier encastré, un placard à porte plane, des portes de placard blanches, un plan de travail en quartz modifié, une crédence blanche, une crédence en céramique, un mur blanc, un sol en bois brun, des machines superposées, un sol marron et un plan de travail gris.
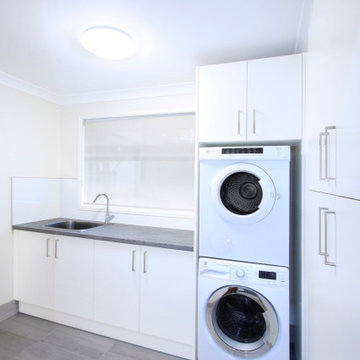
Idées déco pour une buanderie linéaire moderne dédiée et de taille moyenne avec un évier posé, des portes de placard blanches, un plan de travail en stratifié, un mur blanc, un sol en carrelage de céramique, des machines superposées et un plan de travail gris.
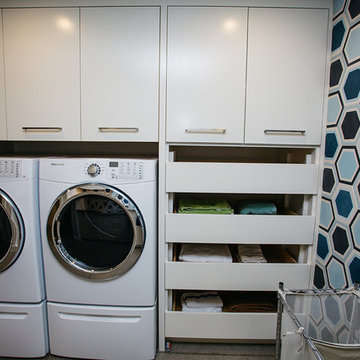
Custom white laundry room cabinets.
Aménagement d'une buanderie parallèle moderne dédiée et de taille moyenne avec un évier utilitaire, un placard à porte shaker, des portes de placard blanches, une crédence multicolore, un mur multicolore, un sol en carrelage de céramique, des machines côte à côte, un sol beige et un plan de travail gris.
Aménagement d'une buanderie parallèle moderne dédiée et de taille moyenne avec un évier utilitaire, un placard à porte shaker, des portes de placard blanches, une crédence multicolore, un mur multicolore, un sol en carrelage de céramique, des machines côte à côte, un sol beige et un plan de travail gris.
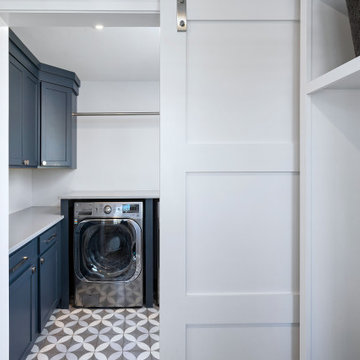
We gutted and renovated this entire modern Colonial home in Bala Cynwyd, PA. Introduced to the homeowners through the wife’s parents, we updated and expanded the home to create modern, clean spaces for the family. Highlights include converting the attic into completely new third floor bedrooms and a bathroom; a light and bright gray and white kitchen featuring a large island, white quartzite counters and Viking stove and range; a light and airy master bath with a walk-in shower and soaking tub; and a new exercise room in the basement.
Rudloff Custom Builders has won Best of Houzz for Customer Service in 2014, 2015 2016, 2017 and 2019. We also were voted Best of Design in 2016, 2017, 2018, and 2019, which only 2% of professionals receive. Rudloff Custom Builders has been featured on Houzz in their Kitchen of the Week, What to Know About Using Reclaimed Wood in the Kitchen as well as included in their Bathroom WorkBook article. We are a full service, certified remodeling company that covers all of the Philadelphia suburban area. This business, like most others, developed from a friendship of young entrepreneurs who wanted to make a difference in their clients’ lives, one household at a time. This relationship between partners is much more than a friendship. Edward and Stephen Rudloff are brothers who have renovated and built custom homes together paying close attention to detail. They are carpenters by trade and understand concept and execution. Rudloff Custom Builders will provide services for you with the highest level of professionalism, quality, detail, punctuality and craftsmanship, every step of the way along our journey together.
Specializing in residential construction allows us to connect with our clients early in the design phase to ensure that every detail is captured as you imagined. One stop shopping is essentially what you will receive with Rudloff Custom Builders from design of your project to the construction of your dreams, executed by on-site project managers and skilled craftsmen. Our concept: envision our client’s ideas and make them a reality. Our mission: CREATING LIFETIME RELATIONSHIPS BUILT ON TRUST AND INTEGRITY.
Photo Credit: Linda McManus Images
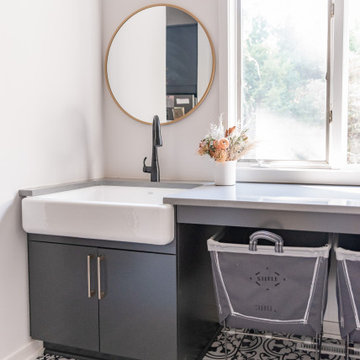
Modern farmhouse laundry room with dark cabinets, brass hardware and pattern cement tile flooring. Countertop for folding clothes and grey Steele canvas rolling laundry bins.

Une pièce indispensable souvent oubliée
En complément de notre activité de cuisiniste, nous réalisons régulièrement des lingeries/ buanderies.
Fonctionnelle et esthétique
Venez découvrir dans notre showroom à Déville lès Rouen une lingerie/buanderie sur mesure.
Nous avons conçu une implantation fonctionnelle : un plan de travail en inox avec évier soudé et mitigeur, des paniers à linges intégrés en sous-plan, un espace de rangement pour les produits ménagers et une penderie pour suspendre quelques vêtements en attente de repassage.
Le lave-linge et le sèche-linge Miele sont superposés grâce au tiroir de rangement qui offre une tablette pour poser un panier afin de décharger le linge.
L’armoire séchante d’Asko vient compléter notre lingerie, véritable atout méconnu.
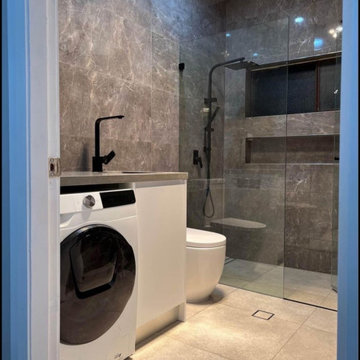
Modern grey tiles with this clean, sleek laundry
Inspiration pour une buanderie minimaliste en L multi-usage et de taille moyenne avec un évier posé, un plan de travail en quartz, un mur gris, un sol en carrelage de porcelaine, un lave-linge séchant, un sol gris et un plan de travail gris.
Inspiration pour une buanderie minimaliste en L multi-usage et de taille moyenne avec un évier posé, un plan de travail en quartz, un mur gris, un sol en carrelage de porcelaine, un lave-linge séchant, un sol gris et un plan de travail gris.
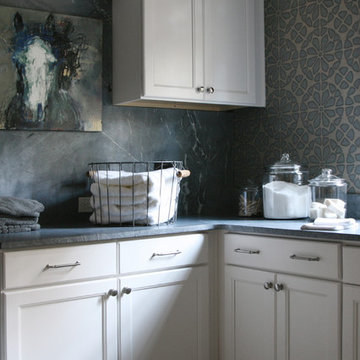
Soapstone is becoming increasingly popular for countertops. Check out our stock of this natural stone and see it installed. This laundry room was at the Atlanta Homes & Lifestyles Holiday Home. It was designed by Bryan Patrick Flynn. Thanks to Construction Resources, Inc. for the photos from Barbara Brown. Material from Levantina, fabrication by Atlanta Kitchen.
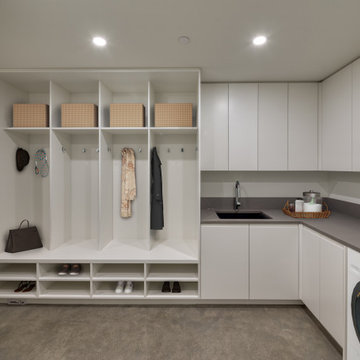
Inspiration pour une buanderie minimaliste de taille moyenne avec un évier encastré, un placard à porte plane, des portes de placard blanches, un plan de travail en béton, un mur blanc, sol en béton ciré, des machines côte à côte, un sol gris et un plan de travail gris.

Gunnar W
Cette photo montre une buanderie moderne en L dédiée et de taille moyenne avec un évier encastré, un placard à porte shaker, des portes de placard blanches, un plan de travail en quartz, un mur gris, sol en béton ciré, des machines côte à côte, un sol noir et un plan de travail gris.
Cette photo montre une buanderie moderne en L dédiée et de taille moyenne avec un évier encastré, un placard à porte shaker, des portes de placard blanches, un plan de travail en quartz, un mur gris, sol en béton ciré, des machines côte à côte, un sol noir et un plan de travail gris.
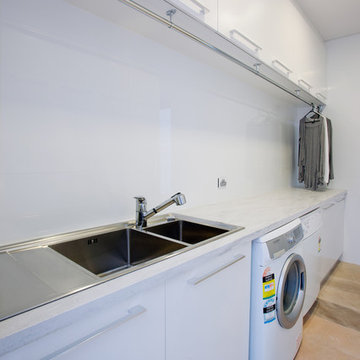
Inspiration pour une buanderie minimaliste avec un évier 2 bacs, un placard à porte plane, des portes de placard blanches, un plan de travail en surface solide, un mur blanc, des machines côte à côte et un plan de travail gris.
Idées déco de buanderies modernes avec un plan de travail gris
5