Idées déco de buanderies modernes avec un sol marron
Trier par :
Budget
Trier par:Populaires du jour
1 - 20 sur 413 photos
1 sur 3

The opposite side of the bed loft houses the laundry and closet space. A vent-free all-in-one washer dryer combo unit adds to the efficiency of the home, with convenient proximity to the hanging space of the closet and the ample storage of the full cabinetry wall.

Cette image montre une buanderie minimaliste en U multi-usage et de taille moyenne avec un évier encastré, un placard à porte shaker, des portes de placard noires, un plan de travail en granite, un mur beige, parquet clair, des machines côte à côte et un sol marron.

Chris Snook
Cette photo montre une buanderie parallèle moderne dédiée et de taille moyenne avec un évier posé, un placard avec porte à panneau encastré, des portes de placard grises, plan de travail en marbre, un mur gris, un sol en bois brun, des machines côte à côte et un sol marron.
Cette photo montre une buanderie parallèle moderne dédiée et de taille moyenne avec un évier posé, un placard avec porte à panneau encastré, des portes de placard grises, plan de travail en marbre, un mur gris, un sol en bois brun, des machines côte à côte et un sol marron.

Idée de décoration pour une petite buanderie linéaire minimaliste avec un placard, un placard à porte shaker, des portes de placard blanches, un plan de travail en surface solide, un mur beige, un sol en bois brun, des machines côte à côte, un sol marron et un plan de travail blanc.
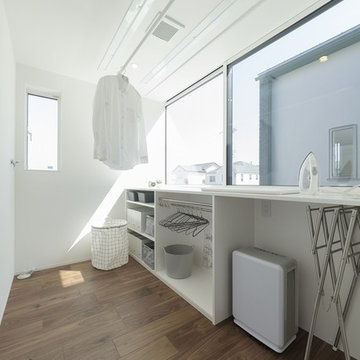
サンルームは中庭を設けることで南からたくさんの光が入り、洗濯物がすぐ乾きます。
Réalisation d'une buanderie minimaliste dédiée avec un mur blanc, parquet foncé, un sol marron et un plan de travail blanc.
Réalisation d'une buanderie minimaliste dédiée avec un mur blanc, parquet foncé, un sol marron et un plan de travail blanc.
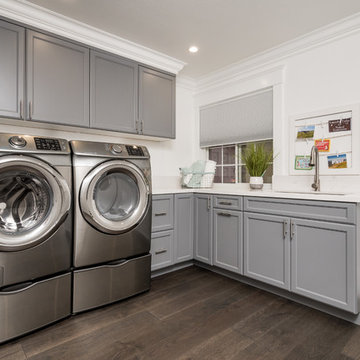
photo by Ian Coleman
Réalisation d'une buanderie minimaliste en L dédiée et de taille moyenne avec un évier encastré, un placard à porte shaker, des portes de placard bleues, un plan de travail en quartz modifié, un mur blanc, sol en stratifié, des machines côte à côte et un sol marron.
Réalisation d'une buanderie minimaliste en L dédiée et de taille moyenne avec un évier encastré, un placard à porte shaker, des portes de placard bleues, un plan de travail en quartz modifié, un mur blanc, sol en stratifié, des machines côte à côte et un sol marron.

Laundry under stairs - We designed the laundry under the new stairs and carefully designed the joinery so that the laundry doors look like wall panels to the stair. When closed the laundry disappears but when it's open it has everything in it. We carefully detailed the laundry doors to have the stair stringer so that your eye follows the art deco balustrade instead.
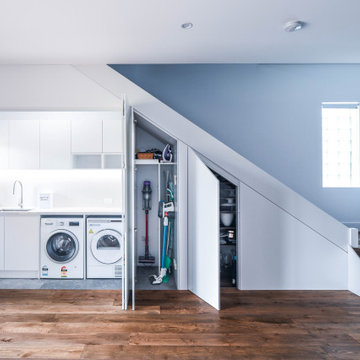
Inspiration pour une buanderie linéaire minimaliste dédiée et de taille moyenne avec un évier encastré, un placard à porte plane, des portes de placard blanches, un plan de travail en quartz modifié, une crédence blanche, une crédence en céramique, un mur blanc, un sol en bois brun, des machines côte à côte, un sol marron et un plan de travail blanc.
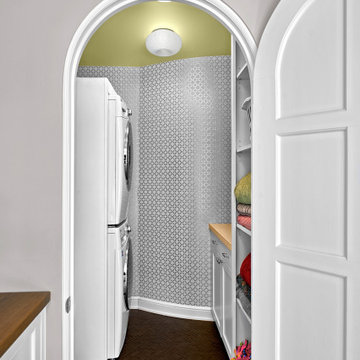
The brand new laundry room boasts custom cabinetry, closed and hanging storage, and counter space for folding. The printed linen wallcovering adds a fun texture and pattern on the walls, which we complemented with a bold citron ceiling and hand-blown Italian glass light fixtures. And of course, the original laundry shoot still works!

Exemple d'une petite buanderie linéaire moderne en bois clair multi-usage avec un évier encastré, un placard à porte plane, un plan de travail en quartz modifié, un mur blanc, parquet clair, des machines superposées, un sol marron et un plan de travail blanc.
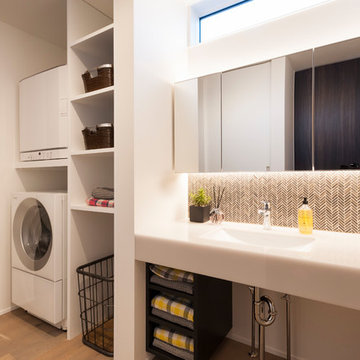
Idée de décoration pour une buanderie minimaliste avec un placard sans porte, un mur blanc, parquet peint, des machines superposées, un sol marron, un plan de travail blanc et un évier encastré.

An open 2 story foyer also serves as a laundry space for a family of 5. Previously the machines were hidden behind bifold doors along with a utility sink. The new space is completely open to the foyer and the stackable machines are hidden behind flipper pocket doors so they can be tucked away when not in use. An extra deep countertop allow for plenty of space while folding and sorting laundry. A small deep sink offers opportunities for soaking the wash, as well as a makeshift wet bar during social events. Modern slab doors of solid Sapele with a natural stain showcases the inherent honey ribbons with matching vertical panels. Lift up doors and pull out towel racks provide plenty of useful storage in this newly invigorated space.
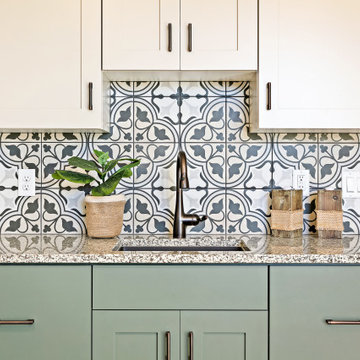
Craft Room
Inspiration pour une buanderie minimaliste en U multi-usage avec un évier encastré, un placard à porte shaker, des portes de placards vertess, un plan de travail en granite, un mur beige, un sol en carrelage de porcelaine, des machines côte à côte, un sol marron et un plan de travail multicolore.
Inspiration pour une buanderie minimaliste en U multi-usage avec un évier encastré, un placard à porte shaker, des portes de placards vertess, un plan de travail en granite, un mur beige, un sol en carrelage de porcelaine, des machines côte à côte, un sol marron et un plan de travail multicolore.
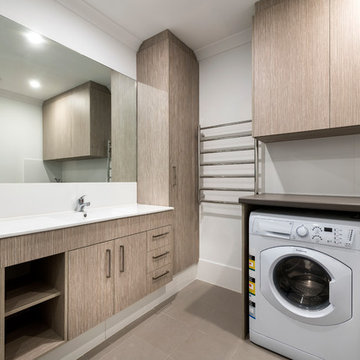
Extra storage installed.
Photography: DMax Photography
Inspiration pour une petite buanderie minimaliste en bois clair multi-usage avec un placard avec porte à panneau encastré, un plan de travail en stratifié, un mur blanc, un sol en carrelage de porcelaine, des machines superposées, un sol marron et un évier intégré.
Inspiration pour une petite buanderie minimaliste en bois clair multi-usage avec un placard avec porte à panneau encastré, un plan de travail en stratifié, un mur blanc, un sol en carrelage de porcelaine, des machines superposées, un sol marron et un évier intégré.

FLOW PHOTOGRAPHY
Cette photo montre une grande buanderie linéaire moderne multi-usage avec un évier encastré, un placard à porte plane, des portes de placard grises, plan de travail en marbre, un mur gris, sol en stratifié, des machines côte à côte et un sol marron.
Cette photo montre une grande buanderie linéaire moderne multi-usage avec un évier encastré, un placard à porte plane, des portes de placard grises, plan de travail en marbre, un mur gris, sol en stratifié, des machines côte à côte et un sol marron.
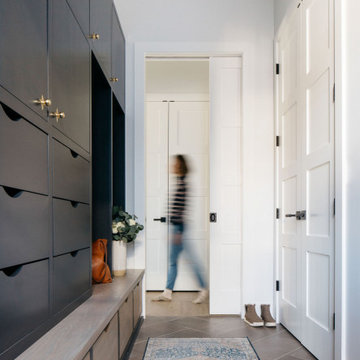
You can never have too much shoe storage, am I right??
As a high traffic space, mudrooms are the perfect place to pack in as many storage solutions as possible.
Find more mudroom inspiration on our website under the Portfolio tab!

This custom floor plan features 5 bedrooms and 4.5 bathrooms, with the primary suite on the main level. This model home also includes a large front porch, outdoor living off of the great room, and an upper level loft.

Inspiration pour une grande buanderie minimaliste en U dédiée avec un évier encastré, un placard à porte shaker, des portes de placard blanches, un plan de travail en quartz, un mur blanc, parquet clair, des machines côte à côte, un sol marron et un plan de travail blanc.
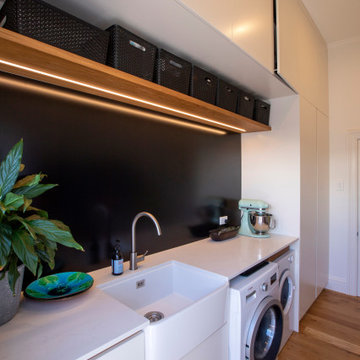
Caeserstone benchtop, thermoformed fronts, solid American white oak panelling and handleless detail in this laundry area in renovated character cottage.

Idée de décoration pour une grande buanderie linéaire minimaliste en bois foncé multi-usage avec un évier 1 bac, un placard à porte plane, un plan de travail en quartz modifié, une crédence en feuille de verre, un mur blanc, un sol en vinyl, des machines dissimulées, un sol marron, un plan de travail blanc et un plafond voûté.
Idées déco de buanderies modernes avec un sol marron
1