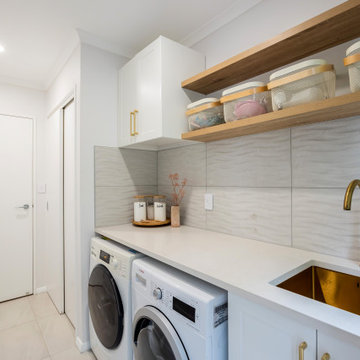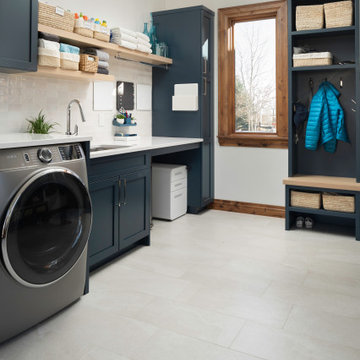Idées déco de buanderies modernes avec une crédence en céramique
Trier par :
Budget
Trier par:Populaires du jour
1 - 20 sur 246 photos
1 sur 3

Cette image montre une petite buanderie parallèle minimaliste multi-usage avec un évier posé, un placard à porte plane, des portes de placard blanches, un plan de travail en stratifié, une crédence grise, une crédence en céramique, un mur blanc, un sol en carrelage de porcelaine, des machines côte à côte et un plan de travail multicolore.

This laundry is very compact, and is concealed behind cupboard doors in the guest bathroom. We designed it to have maximum storage and functionality.
Idée de décoration pour une petite buanderie linéaire minimaliste en bois brun avec un placard, un évier encastré, un plan de travail en quartz modifié, une crédence blanche, une crédence en céramique, un mur blanc, un sol en carrelage de céramique, des machines superposées, un sol blanc et un plan de travail blanc.
Idée de décoration pour une petite buanderie linéaire minimaliste en bois brun avec un placard, un évier encastré, un plan de travail en quartz modifié, une crédence blanche, une crédence en céramique, un mur blanc, un sol en carrelage de céramique, des machines superposées, un sol blanc et un plan de travail blanc.

Exemple d'une buanderie linéaire moderne dédiée et de taille moyenne avec un évier encastré, un placard à porte plane, des portes de placard blanches, un plan de travail en quartz modifié, une crédence grise, une crédence en céramique, un mur blanc, un sol en carrelage de céramique, des machines côte à côte, un sol beige et un plan de travail gris.

Laundry Renovation, Modern Laundry Renovation, Drying Bar, Open Shelving Laundry, Perth Laundry Renovations, Modern Laundry Renovations For Smaller Homes, Small Laundry Renovations Perth

A small beachside home was reconfigured to allow for a larger kitchen opening to the back yard with compact adjacent laundry. The feature tiled wall makes quite a statement with striking dark turquoise hand-made tiles. The wall conceals the small walk-in pantry we managed to fit in behind. Used for food storage and making messy afternoon snacks without cluttering the open plan kitchen/dining living room. Lots of drawers and benchspace in the actual kitchen make this kitchen a dream to work in. And enhances the whole living dining space. The laundry continues with the same materials as the kitchen so make a small but functional space connect with the kitchen.

Cette photo montre une buanderie parallèle moderne de taille moyenne avec un évier encastré, un placard avec porte à panneau encastré, des portes de placard bleues, un plan de travail en quartz modifié, une crédence blanche, une crédence en céramique, un mur blanc, un sol en carrelage de porcelaine, des machines côte à côte, un sol rose et un plan de travail blanc.

This utility room (and WC) was created in a previously dead space. It included a new back door to the garden and lots of storage as well as more work surface and also a second sink. We continued the floor through. Glazed doors to the front and back of the house meant we could get light from all areas and access to all areas of the home.

A challenging brief to combine a space saving downstairs cloakroom with a utility room whilst providing a home for concealed stacked appliances, storage and a large under counter sink. The space needed to be pleasant for guests using the toilet, so a white sink was chosen, brushed brass fittings, a composite white worktop, herringbone wall tiles, patterned floor tiles and ample hidden storage for cleaning products. Finishing touches include the round hanging mirror, framed photographs and oak display shelf.

Laundry room with custom cabinetry and storage.
Idées déco pour une buanderie moderne en U dédiée et de taille moyenne avec un évier encastré, un placard à porte plane, des portes de placards vertess, un plan de travail en quartz, une crédence beige, une crédence en céramique, un mur beige, un sol en carrelage de porcelaine, des machines côte à côte, un sol gris et un plan de travail beige.
Idées déco pour une buanderie moderne en U dédiée et de taille moyenne avec un évier encastré, un placard à porte plane, des portes de placards vertess, un plan de travail en quartz, une crédence beige, une crédence en céramique, un mur beige, un sol en carrelage de porcelaine, des machines côte à côte, un sol gris et un plan de travail beige.

Une pièce indispensable souvent oubliée
En complément de notre activité de cuisiniste, nous réalisons régulièrement des lingeries/ buanderies.
Fonctionnelle et esthétique
Venez découvrir dans notre showroom à Déville lès Rouen une lingerie/buanderie sur mesure.
Nous avons conçu une implantation fonctionnelle : un plan de travail en inox avec évier soudé et mitigeur, des paniers à linges intégrés en sous-plan, un espace de rangement pour les produits ménagers et une penderie pour suspendre quelques vêtements en attente de repassage.
Le lave-linge et le sèche-linge Miele sont superposés grâce au tiroir de rangement qui offre une tablette pour poser un panier afin de décharger le linge.
L’armoire séchante d’Asko vient compléter notre lingerie, véritable atout méconnu.

Mudroom designed By Darash with White Matte Opaque Fenix cabinets anti-scratch material, with handles, white countertop drop-in sink, high arc faucet, black and white modern style.

Laundry room cabinets by Hayes Cabinetry, 3cm quartz counters by caesarstone, Bosch laundry. Brizo plumbing fixture and Shaw industries tile flooring

A neutral colour palette was the main aspect of the brief setting the tone for a sophisticated and elegant home.
We chose to go with a white laundry as it is timeless and classic. This laundry exudes a sense of elegance, cleanliness, and freshness.
The white backdrop elegantly allows the floating timber shelves, the captivating wavy splashback tiles, and the eye-catching brushed gold tapware and handles to take center stage as the focal points of the space.

With side access, the new laundry doubles as a mudroom for coats and bags.
Exemple d'une buanderie parallèle moderne en bois clair multi-usage et de taille moyenne avec un évier encastré, un placard à porte plane, un plan de travail en quartz modifié, une crédence blanche, une crédence en céramique, un mur blanc, sol en béton ciré, des machines côte à côte, un sol gris et un plan de travail blanc.
Exemple d'une buanderie parallèle moderne en bois clair multi-usage et de taille moyenne avec un évier encastré, un placard à porte plane, un plan de travail en quartz modifié, une crédence blanche, une crédence en céramique, un mur blanc, sol en béton ciré, des machines côte à côte, un sol gris et un plan de travail blanc.

Idée de décoration pour une grande buanderie minimaliste en L et bois foncé dédiée avec un évier encastré, un placard à porte plane, un plan de travail en quartz modifié, une crédence blanche, une crédence en céramique, un mur blanc, un sol en carrelage de céramique, des machines côte à côte, un sol gris et un plan de travail blanc.

Idée de décoration pour une buanderie minimaliste multi-usage avec un évier encastré, un placard à porte shaker, des portes de placard bleues, un plan de travail en quartz modifié, une crédence blanche, une crédence en céramique, un mur blanc, un sol en carrelage de porcelaine, des machines côte à côte et un plan de travail blanc.

This mudroom/laundry area was dark and disorganized. We created some much needed storage, stacked the laundry to provide more space, and a seating area for this busy family. The random hexagon tile pattern on the floor was created using 3 different shades of the same tile. We really love finding ways to use standard materials in new and fun ways that heighten the design and make things look custom. We did the same with the floor tile in the front entry, creating a basket-weave/plaid look with a combination of tile colours and sizes. A geometric light fixture and some fun wall hooks finish the space.

Idées déco pour une grande buanderie moderne dédiée avec un évier encastré, un placard à porte plane, des portes de placard noires, un plan de travail en quartz, une crédence grise, une crédence en céramique, un mur blanc, un sol en carrelage de céramique, des machines côte à côte, un sol gris et un plan de travail blanc.

Idées déco pour une buanderie moderne en bois clair dédiée et de taille moyenne avec un évier posé, un placard à porte affleurante, plan de travail carrelé, une crédence rose, une crédence en céramique, un mur blanc, un sol en carrelage de céramique, des machines superposées, un sol blanc et un plan de travail rose.

Laundry Renovation, Modern Laundry Renovation, Drying Bar, Open Shelving Laundry, Perth Laundry Renovations, Modern Laundry Renovations For Smaller Homes, Small Laundry Renovations Perth
Idées déco de buanderies modernes avec une crédence en céramique
1