Idées déco de buanderies modernes de taille moyenne
Trier par :
Budget
Trier par:Populaires du jour
1 - 20 sur 1 785 photos
1 sur 3

This mudroom is finished in grey melamine with shaker raised panel door fronts and butcher block counter tops. Bead board backing was used on the wall where coats hang to protect the wall and providing a more built-in look.
Bench seating is flanked with large storage drawers and both open and closed upper cabinetry. Above the washer and dryer there is ample space for sorting and folding clothes along with a hanging rod above the sink for drying out hanging items.
Designed by Jamie Wilson for Closet Organizing Systems

This is one of the best combination mudroom rooms, laundry and door washes ever! The dog wash has a pair of hinged glass doors with a full shower set up. The dog crate is integrated into the design. The floor tiles feature a swirl pattern that works with the dot tiles in the shower area.
A.J. Brown Photography

The Alder shaker cabinets in the mud room have a ship wall accent behind the matte black coat hooks. The mudroom is off of the garage and connects to the laundry room and primary closet to the right, and then into the pantry and kitchen to the left. This mudroom is the perfect drop zone spot for shoes, coats, and keys. With cubbies above and below, there's a place for everything in this mudroom design.

Idée de décoration pour une buanderie parallèle minimaliste dédiée et de taille moyenne avec un évier encastré, des portes de placard blanches, un plan de travail en quartz modifié, une crédence blanche, une crédence en mosaïque, un mur blanc, des machines côte à côte, un sol gris et un plan de travail blanc.

The patterned floor continues into the laundry room where double sets of appliances and plenty of countertops and storage helps the family manage household demands.

This photo shows the deluxe upstairs utility room. The floor plan shows the counter space extending along the right wall and includes a sink, however it can also be built as shown here to maximize floor space. Ample cabinets above and to the right of the appliances ensure you will never run out of space for detergent, linens, cleaning supplies, or anything else you might need.

Cette photo montre une buanderie parallèle moderne dédiée et de taille moyenne avec un évier encastré, un placard à porte shaker, des portes de placard blanches, un plan de travail en quartz modifié, un mur blanc, un sol en carrelage de porcelaine, des machines côte à côte, un sol beige et un plan de travail gris.
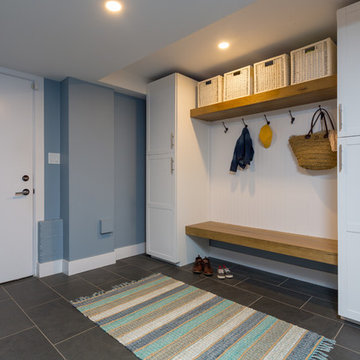
This home features beautiful vaulted ceilings, an open concept layout with laminate flooring, and high-end finishes. The kitchen is custom with white shaker cabinetry and stone countertops with a pop of colour from the blue island.

Modern French Country Laundry Room with painted and distressed hardwood floors.
Idées déco pour une buanderie moderne dédiée et de taille moyenne avec un évier de ferme, un placard à porte affleurante, des portes de placard bleues, un mur beige, parquet peint, des machines côte à côte et un sol blanc.
Idées déco pour une buanderie moderne dédiée et de taille moyenne avec un évier de ferme, un placard à porte affleurante, des portes de placard bleues, un mur beige, parquet peint, des machines côte à côte et un sol blanc.

Jenna & Lauren Weiler
Cette image montre une buanderie minimaliste en L de taille moyenne avec un évier encastré, un placard à porte plane, des portes de placard grises, un plan de travail en granite, un mur beige, sol en stratifié, des machines superposées et un sol multicolore.
Cette image montre une buanderie minimaliste en L de taille moyenne avec un évier encastré, un placard à porte plane, des portes de placard grises, un plan de travail en granite, un mur beige, sol en stratifié, des machines superposées et un sol multicolore.
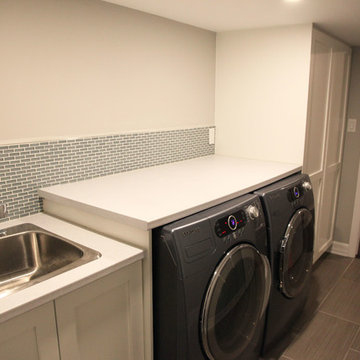
Cette photo montre une buanderie linéaire moderne de taille moyenne et dédiée avec un mur gris, un évier posé, un placard avec porte à panneau encastré, des portes de placard blanches, un plan de travail en surface solide, un sol en carrelage de céramique et des machines côte à côte.

Ironing clutter solved with this custom cabinet by Cabinets & Designs.
Idées déco pour une buanderie moderne en bois brun dédiée et de taille moyenne avec un placard à porte plane, un plan de travail en surface solide, un mur marron, moquette et un évier de ferme.
Idées déco pour une buanderie moderne en bois brun dédiée et de taille moyenne avec un placard à porte plane, un plan de travail en surface solide, un mur marron, moquette et un évier de ferme.
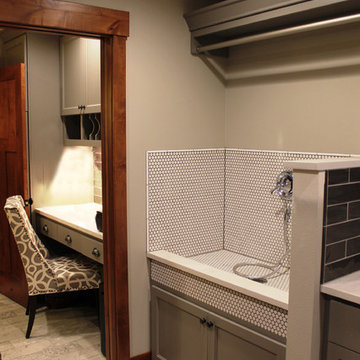
Connected to the laundry room is a powder room and small desk for dropping off and organizing the mail and other paperwork. A large storage cabinet to the left of the desk provides storage for cleaning supplies. The laundry room also serves as a place for the family's dogs, incorporating large kennels in the cabinet's corner spaces and a dog wash station surrounded with bright white penny tile. Gray subway tile takes a unique approach with a watercolor finish.

Photography: Lance Holloway
Idée de décoration pour une buanderie parallèle minimaliste dédiée et de taille moyenne avec des portes de placard blanches, plan de travail en marbre, un sol en bois brun et des machines côte à côte.
Idée de décoration pour une buanderie parallèle minimaliste dédiée et de taille moyenne avec des portes de placard blanches, plan de travail en marbre, un sol en bois brun et des machines côte à côte.
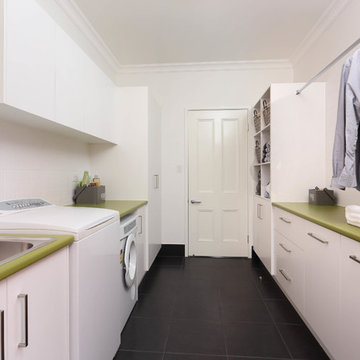
Idée de décoration pour une buanderie parallèle minimaliste multi-usage et de taille moyenne avec un évier posé, un plan de travail en stratifié, un mur blanc, un sol en carrelage de céramique, un placard à porte plane et des portes de placard blanches.

Mary Carol Fitzgerald
Inspiration pour une buanderie linéaire minimaliste dédiée et de taille moyenne avec un évier encastré, un placard à porte shaker, des portes de placard bleues, un plan de travail en quartz modifié, un mur bleu, sol en béton ciré, des machines côte à côte, un sol bleu et un plan de travail blanc.
Inspiration pour une buanderie linéaire minimaliste dédiée et de taille moyenne avec un évier encastré, un placard à porte shaker, des portes de placard bleues, un plan de travail en quartz modifié, un mur bleu, sol en béton ciré, des machines côte à côte, un sol bleu et un plan de travail blanc.

Inspiration pour une buanderie parallèle minimaliste multi-usage et de taille moyenne avec un évier encastré, un placard à porte plane, des portes de placard bleues, un plan de travail en quartz modifié, une crédence en quartz modifié, un mur blanc, des machines superposées et un plan de travail blanc.

Our Indianapolis studio gave this home an elegant, sophisticated look with sleek, edgy lighting, modern furniture, metal accents, tasteful art, and printed, textured wallpaper and accessories.
Builder: Old Town Design Group
Photographer - Sarah Shields
---
Project completed by Wendy Langston's Everything Home interior design firm, which serves Carmel, Zionsville, Fishers, Westfield, Noblesville, and Indianapolis.
For more about Everything Home, click here: https://everythinghomedesigns.com/
To learn more about this project, click here:
https://everythinghomedesigns.com/portfolio/midwest-luxury-living/

Réalisation d'une buanderie minimaliste en U dédiée et de taille moyenne avec un évier utilitaire, un placard avec porte à panneau surélevé, des portes de placard grises, un plan de travail en quartz modifié, un mur rose, un sol en calcaire, des machines côte à côte, un sol beige et un plan de travail blanc.
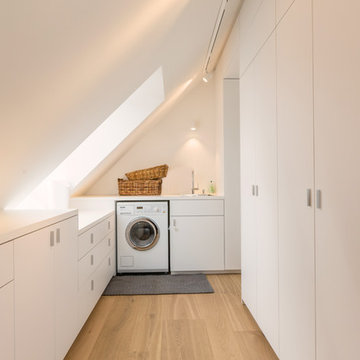
Idée de décoration pour une buanderie minimaliste en U dédiée et de taille moyenne avec un évier posé, un placard à porte plane, des portes de placard blanches, un mur blanc, parquet clair et des machines côte à côte.
Idées déco de buanderies modernes de taille moyenne
1