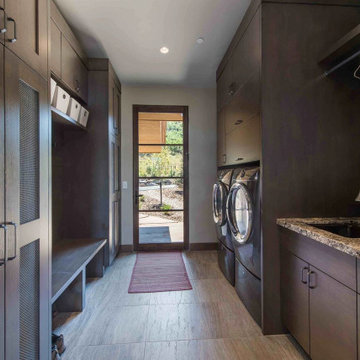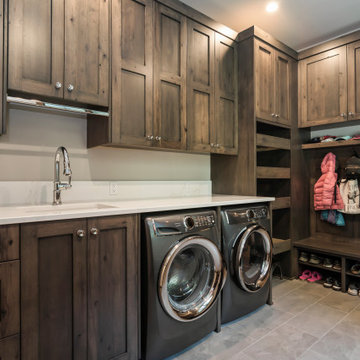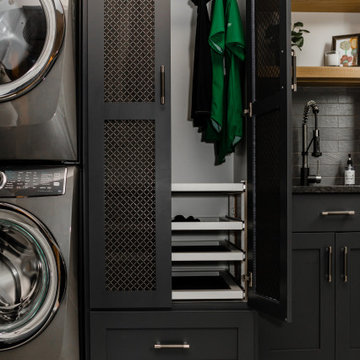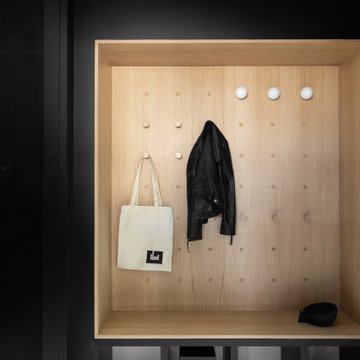Idées déco de buanderies modernes noires
Trier par:Populaires du jour
1 - 20 sur 507 photos
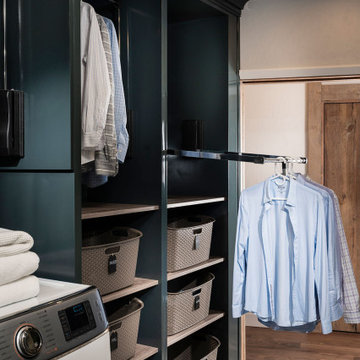
Inspiration pour une buanderie parallèle minimaliste dédiée et de taille moyenne avec des portes de placard bleues, un évier encastré, un plan de travail en quartz modifié, un mur gris, un sol en carrelage de porcelaine et des machines côte à côte.

Sliding doors to laundry. Photography by Ian Gleadle.
Aménagement d'une buanderie parallèle moderne multi-usage et de taille moyenne avec un placard à porte plane, des portes de placard noires, un plan de travail en surface solide, un mur blanc, sol en béton ciré, des machines côte à côte, un sol gris et un plan de travail blanc.
Aménagement d'une buanderie parallèle moderne multi-usage et de taille moyenne avec un placard à porte plane, des portes de placard noires, un plan de travail en surface solide, un mur blanc, sol en béton ciré, des machines côte à côte, un sol gris et un plan de travail blanc.

Laundry Room with open shelving
Aménagement d'une petite buanderie linéaire moderne multi-usage avec un évier posé, un placard à porte shaker, des portes de placard blanches, un mur blanc, un sol en vinyl, des machines côte à côte et un sol noir.
Aménagement d'une petite buanderie linéaire moderne multi-usage avec un évier posé, un placard à porte shaker, des portes de placard blanches, un mur blanc, un sol en vinyl, des machines côte à côte et un sol noir.

The patterned floor continues into the laundry room where double sets of appliances and plenty of countertops and storage helps the family manage household demands.

Aménagement d'une buanderie parallèle moderne multi-usage et de taille moyenne avec un placard à porte plane, des portes de placard bleues, un plan de travail en bois, un mur gris, parquet clair, des machines côte à côte, un sol beige et un plan de travail marron.

Exemple d'une buanderie parallèle moderne multi-usage et de taille moyenne avec un évier posé, des portes de placard grises, un plan de travail en bois, une crédence blanche, une crédence en céramique, un sol en carrelage de céramique, des machines côte à côte, un sol beige et un plan de travail marron.
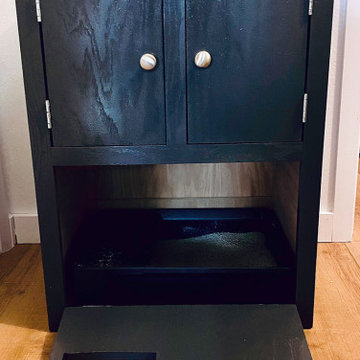
Cat Litter Box Cabinet
H:30" x L:22" x W:17 1/2"
Cette image montre une buanderie minimaliste avec un placard à porte plane.
Cette image montre une buanderie minimaliste avec un placard à porte plane.
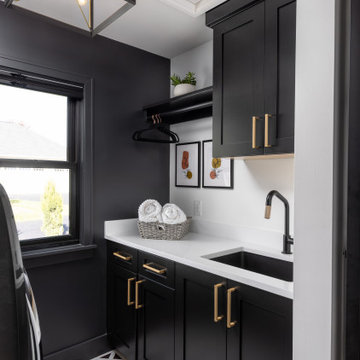
Our design vision was to create a home that was one of a kind, and fit each and every need of the client. We created an open floor plan on the first floor with 10 ft ceilings and expansive views out to the main floor balcony.
The first floor also features a primary suite, also referred to as “the apartment” where our homeowners have a primary bath, walk-in closet, coffee bar and laundry room.
The primary bedroom includes a vaulted ceiling with direct access to the outside deck and an accent trim wall. The primary bath features a large open shower with multiple showering options and separate water closet.
The second floor has unique elements for each of their children. As you walk up the stairs, there is a bonus room and study area for them. The second floor features a unique split level design, giving the bonus room a 10 ft ceiling.
As you continue down the hallway there are individual bedrooms, second floor laundry, and a bathroom that won’t slow anyone down while getting ready in the morning.

Clean and bright vinyl planks for a space where you can clear your mind and relax. Unique knots bring life and intrigue to this tranquil maple design. With the Modin Collection, we have raised the bar on luxury vinyl plank. The result is a new standard in resilient flooring. Modin offers true embossed in register texture, a low sheen level, a rigid SPC core, an industry-leading wear layer, and so much more.
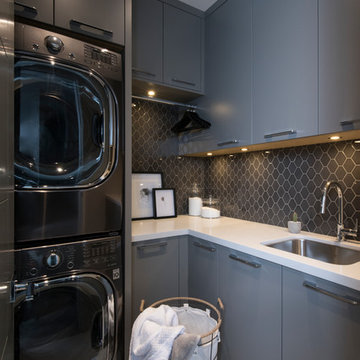
Aménagement d'une buanderie moderne en L dédiée et de taille moyenne avec un évier encastré, un placard à porte plane, des portes de placard grises, un mur gris, un sol en carrelage de porcelaine, des machines superposées, un sol blanc et un plan de travail blanc.
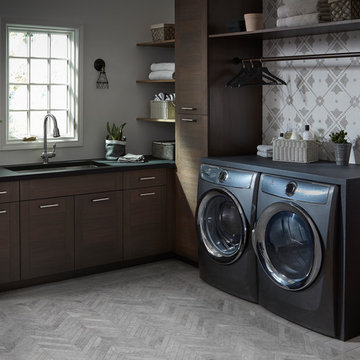
This modern laundry room features our Martin Textured Melamine door style in the Kodiak finish.
Design by studiobstyle
Photographs by Tim Nehotte Photography

Cette image montre une buanderie minimaliste en U de taille moyenne avec un placard, un placard à porte plane, des portes de placard blanches, un plan de travail en stratifié, une crédence blanche, une crédence en mosaïque, un mur bleu, un sol en carrelage de céramique, des machines côte à côte, un sol beige et un plan de travail blanc.
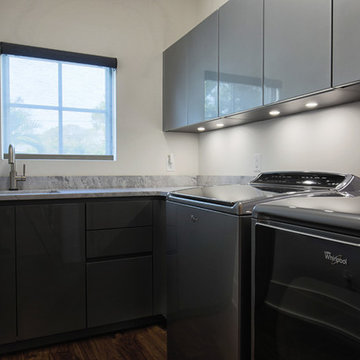
Master Bedroom Laundry Room
Cette photo montre une buanderie moderne en L dédiée et de taille moyenne avec un évier encastré, un placard à porte plane, des portes de placard grises, un plan de travail en granite, un mur blanc, un sol en travertin, des machines côte à côte, un sol marron et un plan de travail gris.
Cette photo montre une buanderie moderne en L dédiée et de taille moyenne avec un évier encastré, un placard à porte plane, des portes de placard grises, un plan de travail en granite, un mur blanc, un sol en travertin, des machines côte à côte, un sol marron et un plan de travail gris.
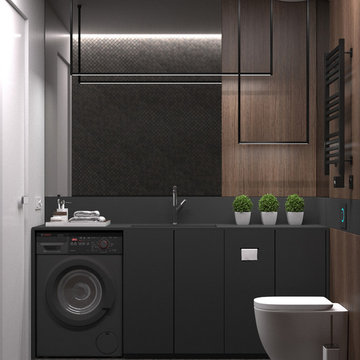
Akhunov Architects / Многофункциональный санузел, санитарный узел. Компактная прачечная, построчная комната с технической раковиной. Гостевой туалет совмещённый с функцией прачечной, который не стыдно показать гостям / Дизайн интерьера в Перми и не только
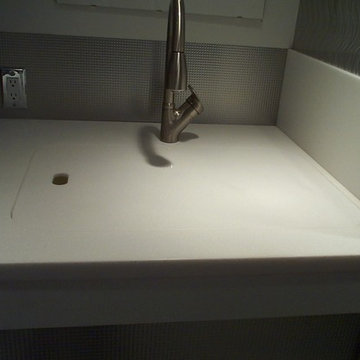
Folding area above the hidden sink
Idée de décoration pour une buanderie minimaliste.
Idée de décoration pour une buanderie minimaliste.
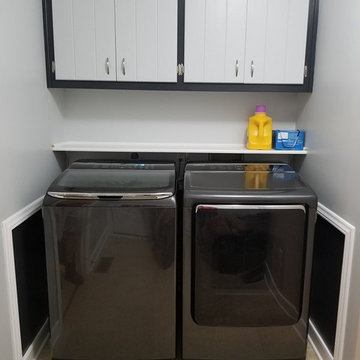
Full finished project. We added a shelf for additional storage space. I feel that the new design and color compliments the new washer and dryer set quite well!
Idées déco de buanderies modernes noires
1
