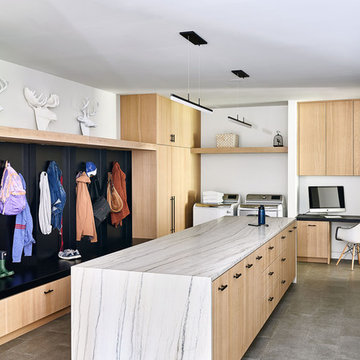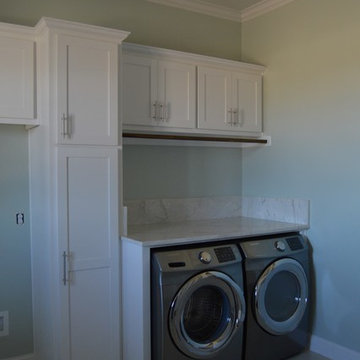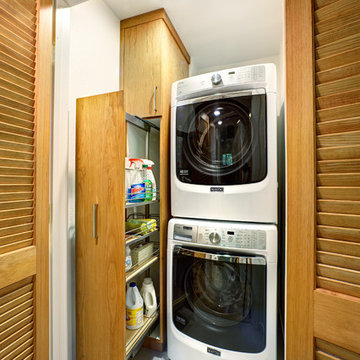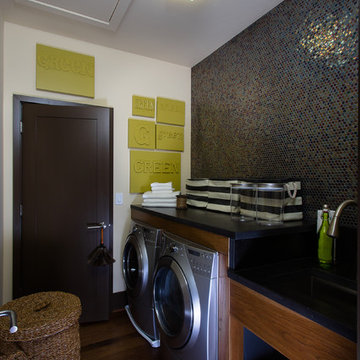Idées déco de buanderies modernes
Trier par :
Budget
Trier par:Populaires du jour
101 - 120 sur 13 722 photos
1 sur 2

A small mudroom/laundry room has direct exterior access.
Exemple d'une petite buanderie linéaire moderne avec un placard avec porte à panneau encastré, des portes de placard bleues, une crédence beige, un mur beige, parquet clair, des machines superposées, un sol beige et un plan de travail blanc.
Exemple d'une petite buanderie linéaire moderne avec un placard avec porte à panneau encastré, des portes de placard bleues, une crédence beige, un mur beige, parquet clair, des machines superposées, un sol beige et un plan de travail blanc.

We continued the bespoke joinery through to the utility room, providing ample storage for all their needs. With a lacquered finish and composite stone worktop and the finishing touch, a tongue in cheek nod to the previous owners by mounting one of their plastered plaques...to complete the look!

Inspiration pour une grande buanderie parallèle minimaliste multi-usage avec un évier posé, un placard à porte plane, des portes de placard grises, un plan de travail en granite, un mur orange, un sol en carrelage de céramique, des machines côte à côte, un sol blanc et un plan de travail blanc.
Trouvez le bon professionnel près de chez vous
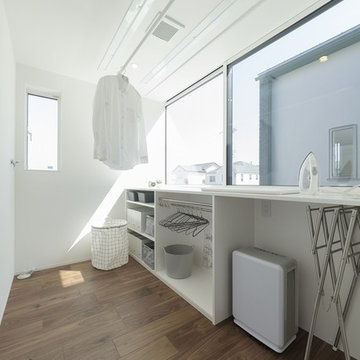
サンルームは中庭を設けることで南からたくさんの光が入り、洗濯物がすぐ乾きます。
Réalisation d'une buanderie minimaliste dédiée avec un mur blanc, parquet foncé, un sol marron et un plan de travail blanc.
Réalisation d'une buanderie minimaliste dédiée avec un mur blanc, parquet foncé, un sol marron et un plan de travail blanc.
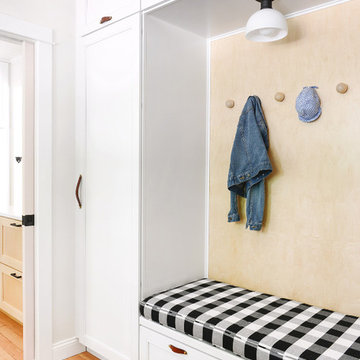
Mudroom bench or secret hideout? Kim and Scott of Yellow Brick Home chose this fabulous black and white buffalo check fabric from Silver State Textiles for their custom Patio Lane mudroom bench cushion. Looks like the perfect chin scratching post to us!
Photo credit: Kim Vargo, Yellow Brick Home
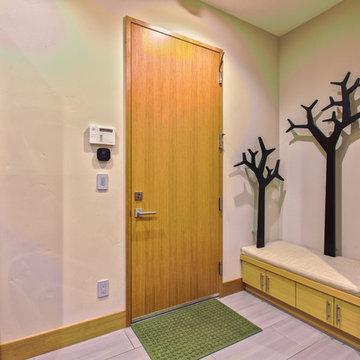
This modern laundry room features stacked washer and dryer and a built-in storage bench complete with a custom upholstered cushion. Mounted above the bench are two coat tree racks.
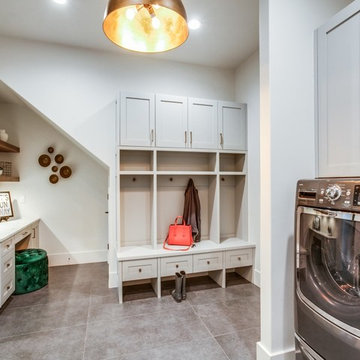
Fun, funky french laundry room! Gold-leaf backspalsh with black faucet, carrera marble counter top and gray shaker cabinetry with gold hardware. Walnut wood floating shelving. Mud room with drawers and upper storage
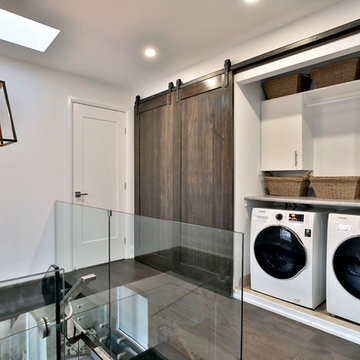
This bungalow was completely renovated with a 2nd storey addition and a fully finished basement with 9 ft. ceilings. The main floor also has 9 ft. ceilings with a centrally located kitchen, with dining room and family room on either side. The home has a magnificent steel and glass centrally located stairs, with open treads providing a level of sophistication and openness to the home. Light was very important and was achieved with large windows and light wells for the basement bedrooms, large 12 ft. 4-panel patio doors on the main floor, and large windows and skylights in every room on the 2nd floor. The exterior style of the home was designed to complement the neighborhood and finished with Maibec and HardiePlank. The garage is roughed in and ready for a Tesla-charging station.
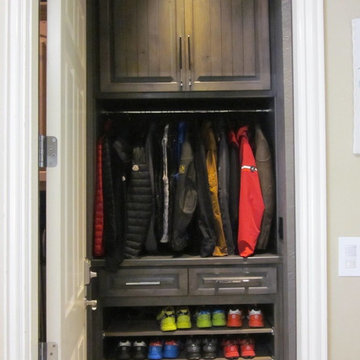
Knotty Alder storage system made with our Patriot Door Style with Custom Beading to match the custom doors throughout the house. Dark Gray Stain with Wax Finish
Soft Close Doors and Soft Close Drawer and Shelf Guides

Jenna & Lauren Weiler
Aménagement d'une buanderie moderne en L multi-usage et de taille moyenne avec un évier encastré, un placard à porte plane, des portes de placard grises, un plan de travail en granite, un mur beige, sol en stratifié, des machines superposées et un sol multicolore.
Aménagement d'une buanderie moderne en L multi-usage et de taille moyenne avec un évier encastré, un placard à porte plane, des portes de placard grises, un plan de travail en granite, un mur beige, sol en stratifié, des machines superposées et un sol multicolore.
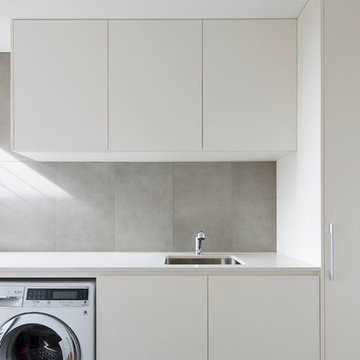
Simon Whitbread Photography
Cette photo montre une buanderie parallèle moderne dédiée et de taille moyenne avec un évier encastré, un placard à porte plane, des portes de placard blanches, un plan de travail en quartz modifié et des machines côte à côte.
Cette photo montre une buanderie parallèle moderne dédiée et de taille moyenne avec un évier encastré, un placard à porte plane, des portes de placard blanches, un plan de travail en quartz modifié et des machines côte à côte.
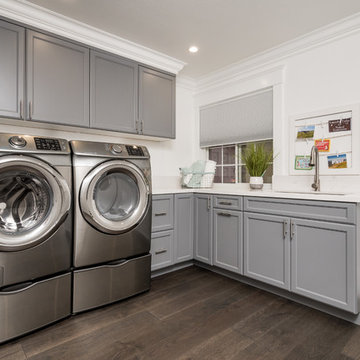
photo by Ian Coleman
Réalisation d'une buanderie minimaliste en L dédiée et de taille moyenne avec un évier encastré, un placard à porte shaker, des portes de placard bleues, un plan de travail en quartz modifié, un mur blanc, sol en stratifié, des machines côte à côte et un sol marron.
Réalisation d'une buanderie minimaliste en L dédiée et de taille moyenne avec un évier encastré, un placard à porte shaker, des portes de placard bleues, un plan de travail en quartz modifié, un mur blanc, sol en stratifié, des machines côte à côte et un sol marron.

The mid century contemporary home was taken down to the studs. Phase 1 of this project included remodeling the kitchen, enlarging the laundry room, remodeling two guest bathrooms, addition of LED lighting, ultra glossy epoxy flooring, adding custom anodized exterior doors and adding custom cumaru siding. The kitchen includes high gloss cabinets, quartz countertops and a custom glass back splash. The bathrooms include free floating thermafoil cabinetry, quartz countertops and wall to wall tile. This house turned out incredible.
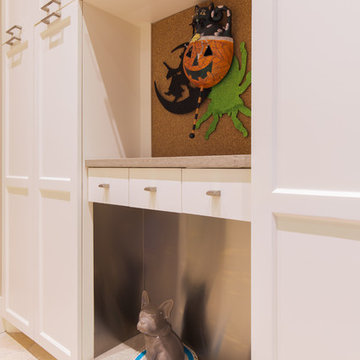
Christopher Davison, AIA
Inspiration pour une grande buanderie parallèle minimaliste multi-usage avec un évier utilitaire, un placard à porte shaker, des portes de placard blanches, un plan de travail en quartz modifié, un mur beige et des machines côte à côte.
Inspiration pour une grande buanderie parallèle minimaliste multi-usage avec un évier utilitaire, un placard à porte shaker, des portes de placard blanches, un plan de travail en quartz modifié, un mur beige et des machines côte à côte.
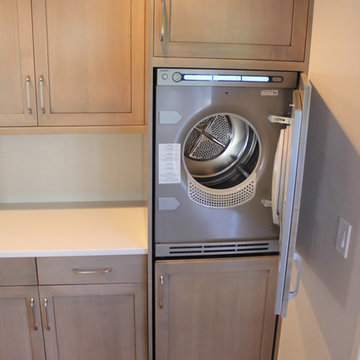
The washer / dryer had panels applied to blend in with the surroundings so you wouldn't even know they were there.
Exemple d'une petite buanderie linéaire moderne avec un placard avec porte à panneau encastré, des portes de placard grises, un plan de travail en quartz modifié, un mur blanc, parquet clair et des machines superposées.
Exemple d'une petite buanderie linéaire moderne avec un placard avec porte à panneau encastré, des portes de placard grises, un plan de travail en quartz modifié, un mur blanc, parquet clair et des machines superposées.
Idées déco de buanderies modernes
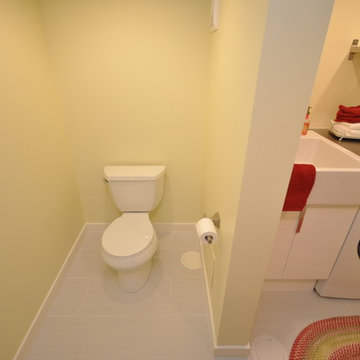
This space was a complete transformation. From an over sized, poorly functioning two piece bathroom, to a beautifully designed laundry room.
Cette image montre une buanderie minimaliste.
Cette image montre une buanderie minimaliste.
6
