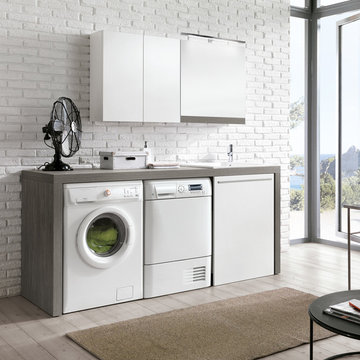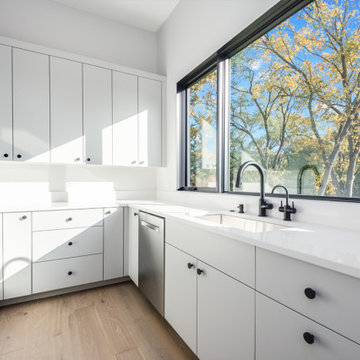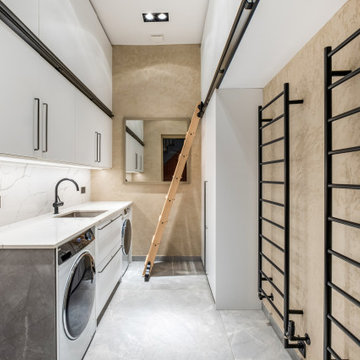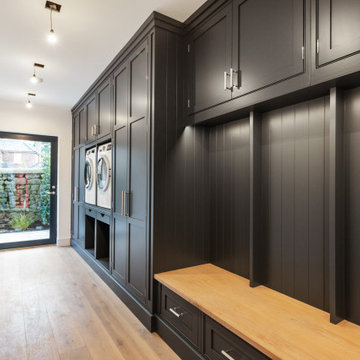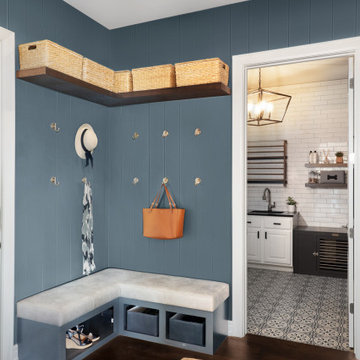Idées déco de buanderies modernes
Trier par :
Budget
Trier par:Populaires du jour
161 - 180 sur 13 730 photos
1 sur 2
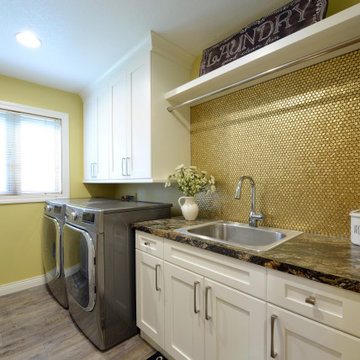
Robb Siverson Photography
Aménagement d'une buanderie moderne.
Aménagement d'une buanderie moderne.

Exemple d'une buanderie moderne en L dédiée et de taille moyenne avec un placard à porte shaker, des portes de placard grises, un plan de travail en stéatite, un mur beige, sol en béton ciré, des machines côte à côte, un sol gris et plan de travail noir.
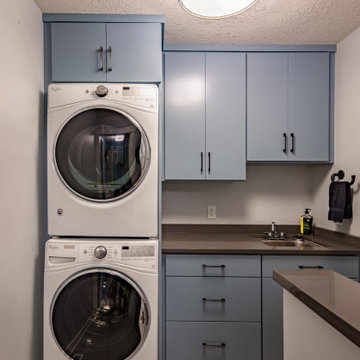
Aménagement d'une petite buanderie linéaire moderne dédiée avec un évier encastré, un placard à porte plane, des portes de placard bleues, un plan de travail en quartz modifié, un mur beige, un sol en carrelage de porcelaine, des machines superposées, un sol gris et un plan de travail gris.
Trouvez le bon professionnel près de chez vous
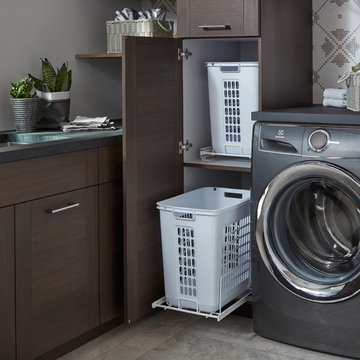
This modern laundry room features our Martin Textured Melamine door style in the Kodiak finish and displays our tall hamper cabinet.
Design by studiobstyle
Photographs by Tim Nehotte Photography
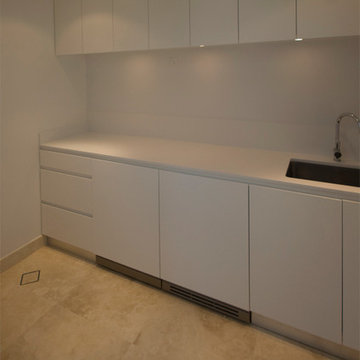
Cette image montre une buanderie minimaliste avec un évier encastré, des portes de placard blanches, un plan de travail en quartz modifié, un mur blanc et des machines dissimulées.
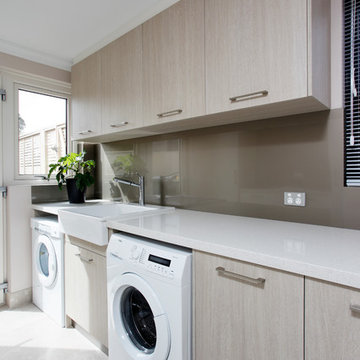
Doors: Laminex White Washed Oak Riven Finish (vertical grain).
Bench: Essastone French Nougat 40mm edges
Splash: Laminex Metaline Autumn Perle
Aménagement d'une buanderie linéaire moderne en bois clair avec un évier de ferme, un placard à porte plane, un plan de travail en quartz modifié, un plan de travail blanc, des machines côte à côte, un sol en carrelage de céramique et un sol gris.
Aménagement d'une buanderie linéaire moderne en bois clair avec un évier de ferme, un placard à porte plane, un plan de travail en quartz modifié, un plan de travail blanc, des machines côte à côte, un sol en carrelage de céramique et un sol gris.

European Laundry Design with concealed cabinetry behind large bi-fold doors in hallway Entry.
Réalisation d'une buanderie linéaire minimaliste de taille moyenne avec un placard, un évier posé, un plan de travail en quartz modifié, un mur blanc, un sol en bois brun, des machines côte à côte, un placard à porte plane, un plan de travail blanc et des portes de placard marrons.
Réalisation d'une buanderie linéaire minimaliste de taille moyenne avec un placard, un évier posé, un plan de travail en quartz modifié, un mur blanc, un sol en bois brun, des machines côte à côte, un placard à porte plane, un plan de travail blanc et des portes de placard marrons.

Situated in the wooded hills of Orinda lies an old home with great potential. Ridgecrest Designs turned an outdated kitchen into a jaw-dropping space fit for a contemporary art gallery. To give an artistic urban feel we commissioned a local artist to paint a textured "warehouse wall" on the tallest wall of the kitchen. Four skylights allow natural light to shine down and highlight the warehouse wall. Bright white glossy cabinets with hints of white oak and black accents pop on a light landscape. Real Turkish limestone covers the floor in a random pattern for an old-world look in an otherwise ultra-modern space.

Exemple d'une buanderie linéaire moderne multi-usage et de taille moyenne avec un placard à porte plane, des portes de placard blanches, un plan de travail en béton, un mur blanc, sol en béton ciré, des machines superposées, un sol gris et un plan de travail gris.
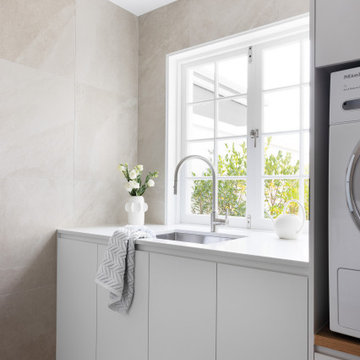
Aménagement d'une grande buanderie moderne dédiée avec un évier encastré, des portes de placard blanches, un plan de travail en quartz modifié, un sol en carrelage de porcelaine et des machines côte à côte.

What was originally designed as one room, the laundry has now been designed with two functions - a mud room and laundry room. The existing layout, a 'sea of cupboards' was re-worked to include concealed pull out laundry baskets/bins, a low bench seat with shoe storage below and pigeon holes located above with an integrated clothes drying rail. A full height cupboard was also added for storing essentials such as brooms & ironing boards. An additional double power outlet was incorporated for charging items such as vacuum cleaners.

Working with repeat clients is always a dream! The had perfect timing right before the pandemic for their vacation home to get out city and relax in the mountains. This modern mountain home is stunning. Check out every custom detail we did throughout the home to make it a unique experience!

Inspiration pour une petite buanderie linéaire minimaliste dédiée avec un évier encastré, un placard à porte shaker, des portes de placard blanches, un plan de travail en bois, un mur beige, un sol en carrelage de porcelaine, des machines côte à côte, un sol noir et un plan de travail marron.
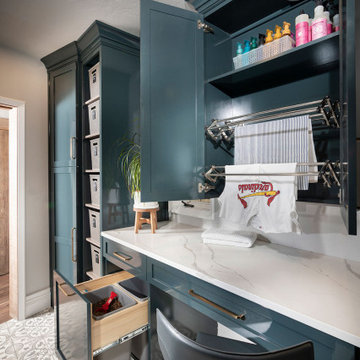
Cette image montre une buanderie parallèle minimaliste dédiée et de taille moyenne avec un évier encastré, des portes de placard bleues, un plan de travail en quartz modifié, un mur gris, un sol en carrelage de porcelaine et des machines côte à côte.
Idées déco de buanderies modernes

Our Indianapolis studio gave this home an elegant, sophisticated look with sleek, edgy lighting, modern furniture, metal accents, tasteful art, and printed, textured wallpaper and accessories.
Builder: Old Town Design Group
Photographer - Sarah Shields
---
Project completed by Wendy Langston's Everything Home interior design firm, which serves Carmel, Zionsville, Fishers, Westfield, Noblesville, and Indianapolis.
For more about Everything Home, click here: https://everythinghomedesigns.com/
To learn more about this project, click here:
https://everythinghomedesigns.com/portfolio/midwest-luxury-living/
9
