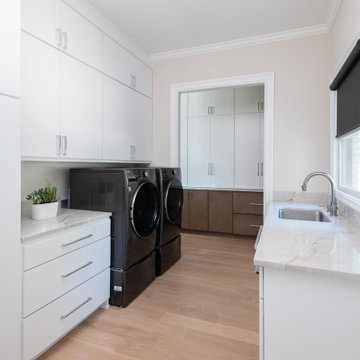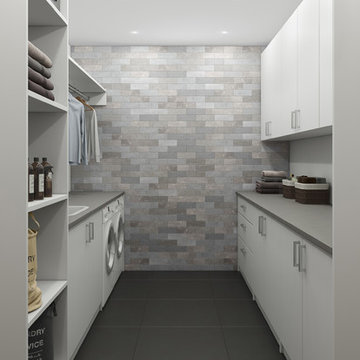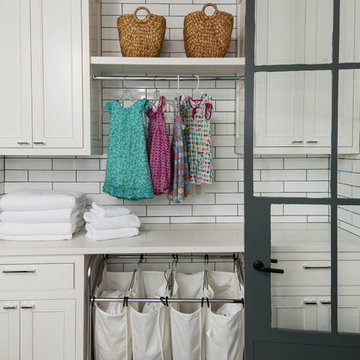Idées déco de buanderies modernes

Exemple d'une petite buanderie parallèle moderne multi-usage avec des portes de placard blanches, un plan de travail en quartz, un sol en carrelage de porcelaine, des machines superposées et un plan de travail gris.
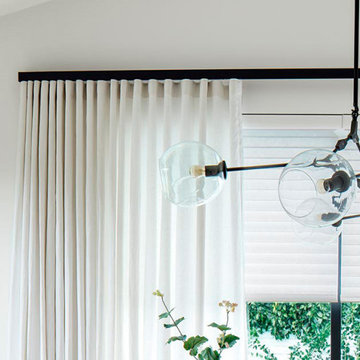
Metal end caps, plastic rollers/gliders, there are four colors for you to choose, they will go with any curtains. This is a hidden style curtain track, you can't see the brackets on the front if you choose Ceiling mounts. You will like it.
Trouvez le bon professionnel près de chez vous

Exemple d'une petite buanderie linéaire moderne avec un évier encastré, un placard à porte shaker, plan de travail en marbre, une crédence blanche, une crédence en marbre, un mur blanc, un sol en marbre, des machines côte à côte, un sol gris et un plan de travail blanc.

This is a multi-functional space serving as side entrance, mudroom, laundry room and walk-in pantry all within in a footprint of 125 square feet. The mudroom wish list included a coat closet, shoe storage and a bench, as well as hooks for hats, bags, coats, etc. which we located on its own wall. The opposite wall houses the laundry equipment and sink. The front-loading washer and dryer gave us the opportunity for a folding counter above and helps create a more finished look for the room. The sink is tucked in the corner with a faucet that doubles its utility serving chilled carbonated water with the turn of a dial.
The walk-in pantry element of the space is by far the most important for the client. They have a lot of storage needs that could not be completely fulfilled as part of the concurrent kitchen renovation. The function of the pantry had to include a second refrigerator as well as dry food storage and organization for many large serving trays and baskets. To maximize the storage capacity of the small space, we designed the walk-in pantry cabinet in the corner and included deep wall cabinets above following the slope of the ceiling. A library ladder with handrails ensures the upper storage is readily accessible and safe for this older couple to use on a daily basis.
A new herringbone tile floor was selected to add varying shades of grey and beige to compliment the faux wood grain laminate cabinet doors. A new skylight brings in needed natural light to keep the space cheerful and inviting. The cookbook shelf adds personality and a shot of color to the otherwise neutral color scheme that was chosen to visually expand the space.
Storage for all of its uses is neatly hidden in a beautifully designed compact package!

Stained cabinets with tall appliances worked well with the rustic stone flooring.
Idée de décoration pour une buanderie minimaliste en bois foncé dédiée et de taille moyenne avec un évier posé, un placard à porte plane, un plan de travail en stratifié, un mur beige, un sol en carrelage de céramique, des machines côte à côte, un sol multicolore et un plan de travail gris.
Idée de décoration pour une buanderie minimaliste en bois foncé dédiée et de taille moyenne avec un évier posé, un placard à porte plane, un plan de travail en stratifié, un mur beige, un sol en carrelage de céramique, des machines côte à côte, un sol multicolore et un plan de travail gris.

Cette photo montre une petite buanderie linéaire moderne dédiée avec un évier encastré, un placard à porte plane, des portes de placard blanches, un plan de travail en surface solide, un mur blanc, un sol en ardoise, des machines côte à côte, un sol beige et un plan de travail vert.
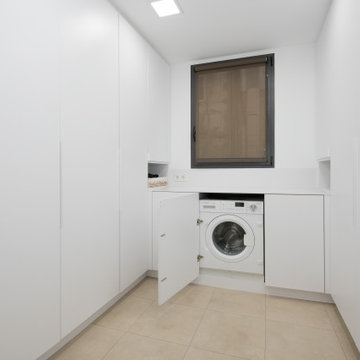
Idée de décoration pour une grande buanderie minimaliste en U dédiée avec un placard à porte plane, des portes de placard blanches, un mur blanc, un sol en carrelage de céramique et un sol beige.
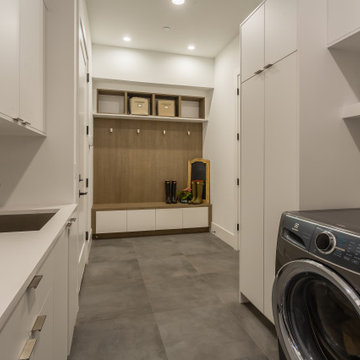
Cette image montre une buanderie minimaliste en U multi-usage avec un évier encastré, un placard à porte plane, des portes de placard blanches, un plan de travail en quartz modifié, un mur blanc, un sol en carrelage de céramique, des machines côte à côte, un sol gris et un plan de travail blanc.

Inspiration pour une grande buanderie parallèle minimaliste en bois brun dédiée avec un évier encastré, un placard à porte plane, un plan de travail en quartz modifié, un mur blanc, un sol en carrelage de porcelaine, des machines côte à côte, un sol gris et un plan de travail gris.
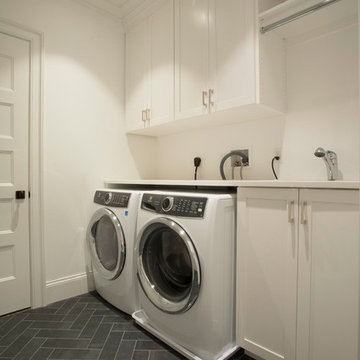
Cette image montre une buanderie linéaire minimaliste dédiée et de taille moyenne avec un évier encastré, un placard à porte shaker, des portes de placard blanches, un plan de travail en quartz modifié, un mur blanc, un sol en vinyl, des machines côte à côte, un sol noir et un plan de travail blanc.

Caleb Vandermeer
Idées déco pour une buanderie linéaire moderne multi-usage et de taille moyenne avec un évier encastré, un placard avec porte à panneau encastré, des portes de placard blanches, un plan de travail en quartz modifié, un mur blanc, parquet clair, des machines superposées, un sol beige et un plan de travail blanc.
Idées déco pour une buanderie linéaire moderne multi-usage et de taille moyenne avec un évier encastré, un placard avec porte à panneau encastré, des portes de placard blanches, un plan de travail en quartz modifié, un mur blanc, parquet clair, des machines superposées, un sol beige et un plan de travail blanc.

Modern laundry offering plenty of bench space, a chute and plenty of storage all the necessary items and more! Enviable shaker style to compliment the Hamptons look of the home.
Live By The Sea Photography

Chris Snook
Cette photo montre une buanderie parallèle moderne dédiée et de taille moyenne avec un évier posé, un placard avec porte à panneau encastré, des portes de placard grises, plan de travail en marbre, un mur gris, un sol en bois brun, des machines côte à côte et un sol marron.
Cette photo montre une buanderie parallèle moderne dédiée et de taille moyenne avec un évier posé, un placard avec porte à panneau encastré, des portes de placard grises, plan de travail en marbre, un mur gris, un sol en bois brun, des machines côte à côte et un sol marron.
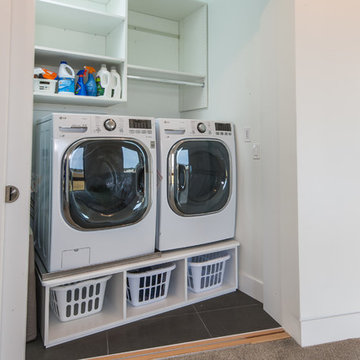
Laundry closet on second floor of custom home by Boardwalk Builders.
Rehoboth Beach, DE
www.boardwalkbuilders.com
photos Sue Fortier
Idées déco pour une buanderie linéaire moderne de taille moyenne avec un placard, un placard sans porte, un mur blanc, un sol en carrelage de porcelaine et des machines côte à côte.
Idées déco pour une buanderie linéaire moderne de taille moyenne avec un placard, un placard sans porte, un mur blanc, un sol en carrelage de porcelaine et des machines côte à côte.
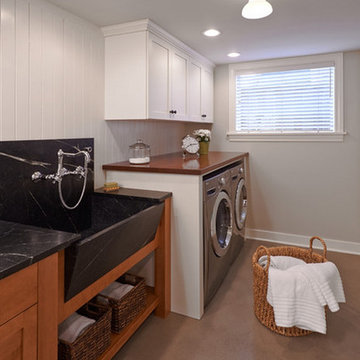
Grothouse Wood Countertop Details:
Countertop Wood: African Mahogany
Construction Style: Flat Grain
Countertop Thickness: 1-1/2" thick
Countertop Edge Profile: 1/8" Roundover
Wood Countertop Finish: Durata® Permanent Finish in 55 Sheen
Wood Stain: The Favorite #03012
Designer: Collaborative Interiors
Photography: NW Architectural / Homeworks by Kelly
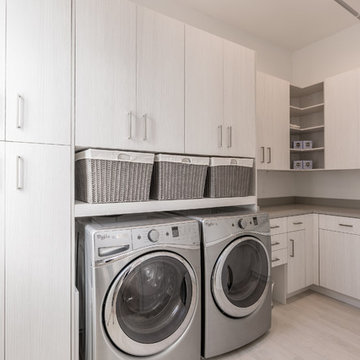
Ellis Creek Photography
Exemple d'une buanderie moderne en L dédiée et de taille moyenne avec un évier encastré, un placard à porte plane, parquet clair et des machines côte à côte.
Exemple d'une buanderie moderne en L dédiée et de taille moyenne avec un évier encastré, un placard à porte plane, parquet clair et des machines côte à côte.
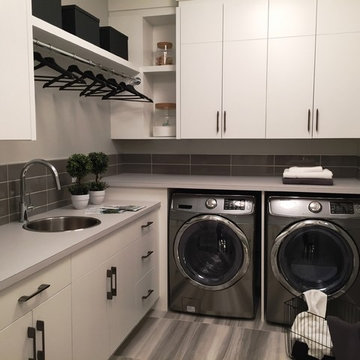
Elegant Woodwork
Aménagement d'une buanderie moderne en L dédiée et de taille moyenne avec un évier 1 bac, un placard à porte plane, des portes de placard blanches, un plan de travail en stratifié et des machines côte à côte.
Aménagement d'une buanderie moderne en L dédiée et de taille moyenne avec un évier 1 bac, un placard à porte plane, des portes de placard blanches, un plan de travail en stratifié et des machines côte à côte.
Idées déco de buanderies modernes
2
