Idées déco de buanderies montagne avec différents designs de plafond
Trier par :
Budget
Trier par:Populaires du jour
1 - 20 sur 24 photos

Idée de décoration pour une buanderie chalet avec un évier intégré, un placard à porte shaker, des portes de placard grises, un mur blanc, un sol en brique, des machines dissimulées, un sol rouge, plan de travail noir, un plafond en lambris de bois et du lambris de bois.

Custom luxury laundry room, mud room, dog shower combo
Exemple d'une buanderie parallèle montagne dédiée et de taille moyenne avec un placard avec porte à panneau encastré, des portes de placard blanches, un plan de travail en quartz, une crédence blanche, une crédence en céramique, un mur blanc, un sol en carrelage de céramique, des machines côte à côte, un sol gris, un plan de travail blanc, poutres apparentes et boiseries.
Exemple d'une buanderie parallèle montagne dédiée et de taille moyenne avec un placard avec porte à panneau encastré, des portes de placard blanches, un plan de travail en quartz, une crédence blanche, une crédence en céramique, un mur blanc, un sol en carrelage de céramique, des machines côte à côte, un sol gris, un plan de travail blanc, poutres apparentes et boiseries.

Cette image montre une buanderie parallèle chalet en bois dédiée et de taille moyenne avec un évier encastré, un placard avec porte à panneau surélevé, des portes de placard blanches, un plan de travail en granite, une crédence beige, une crédence en granite, un mur beige, sol en béton ciré, des machines côte à côte, un sol noir, un plan de travail beige et un plafond en bois.
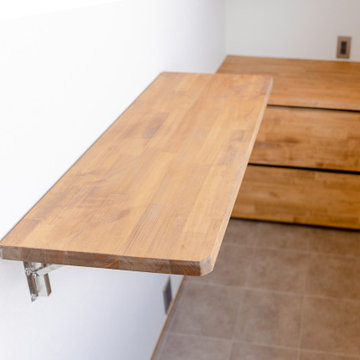
使わない時は台を下すことができます。
Aménagement d'une buanderie montagne en L multi-usage avec des portes de placard marrons, un plan de travail en bois, un mur blanc, un sol en vinyl, un sol gris, un plan de travail marron, un plafond en papier peint et du papier peint.
Aménagement d'une buanderie montagne en L multi-usage avec des portes de placard marrons, un plan de travail en bois, un mur blanc, un sol en vinyl, un sol gris, un plan de travail marron, un plafond en papier peint et du papier peint.
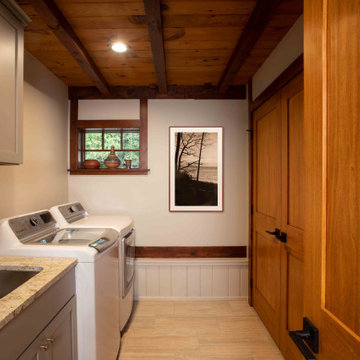
The client came to us to assist with transforming their small family cabin into a year-round residence that would continue the family legacy. The home was originally built by our client’s grandfather so keeping much of the existing interior woodwork and stone masonry fireplace was a must. They did not want to lose the rustic look and the warmth of the pine paneling. The view of Lake Michigan was also to be maintained. It was important to keep the home nestled within its surroundings.
There was a need to update the kitchen, add a laundry & mud room, install insulation, add a heating & cooling system, provide additional bedrooms and more bathrooms. The addition to the home needed to look intentional and provide plenty of room for the entire family to be together. Low maintenance exterior finish materials were used for the siding and trims as well as natural field stones at the base to match the original cabin’s charm.

This 1960s split-level has a new Mudroom / Laundry Room connecting the new Addition to the existing Garage. The existing home had no direct access from house to garage, so this room serves as primary access for owner, as well as Laundry ad Mudroom, with secondary refrigerator and pantry storage. The washer and dryer fit perfectly below the existing overhang of the split-level above. A laundry chute from the master bath above was added.
Photography by Kmiecik Imagery.

This 1930's cottage update exposed all of the original wood beams in the low ceilings and the new copper pipes. The tiny spaces was brightened and given a modern twist with bright whites and black accents along with this custom tryptic by Lori Delisle. The concrete block foundation wall was painted with concrete paint and stenciled.
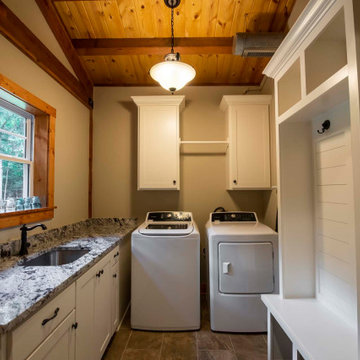
Post and beam home laundry room with sink
Inspiration pour une buanderie chalet multi-usage et de taille moyenne avec un évier posé, un plan de travail en granite, un mur gris, un plan de travail gris et un plafond voûté.
Inspiration pour une buanderie chalet multi-usage et de taille moyenne avec un évier posé, un plan de travail en granite, un mur gris, un plan de travail gris et un plafond voûté.

A local Corvallis family contacted G. Christianson Construction looking to build an accessory dwelling unit (commonly known as an ADU) for their parents. The family was seeking a rustic, cabin-like home with one bedroom, a generous closet, a craft room, a living-in-place-friendly bathroom with laundry, and a spacious great room for gathering. This 896-square-foot home is built only a few dozen feet from the main house on this property, making family visits quick and easy. Our designer, Anna Clink, planned the orientation of this home to capture the beautiful farm views to the West and South, with a back door that leads straight from the Kitchen to the main house. A second door exits onto the South-facing covered patio; a private and peaceful space for watching the sunrise or sunset in Corvallis. When standing at the center of the Kitchen island, a quick glance to the West gives a direct view of Mary’s Peak in the distance. The floor plan of this cabin allows for a circular path of travel (no dead-end rooms for a user to turn around in if they are using an assistive walking device). The Kitchen and Great Room lead into a Craft Room, which serves to buffer sound between it and the adjacent Bedroom. Through the Bedroom, one may exit onto the private patio, or continue through the Walk-in-Closet to the Bath & Laundry. The Bath & Laundry, in turn, open back into the Great Room. Wide doorways, clear maneuvering space in the Kitchen and bath, grab bars, and graspable hardware blend into the rustic charm of this new dwelling. Rustic Cherry raised panel cabinetry was used throughout the home, complimented by oiled bronze fixtures and lighting. The clients selected durable and low-maintenance quartz countertops, luxury vinyl plank flooring, porcelain tile, and cultured marble. The entire home is heated and cooled by two ductless mini-split units, and good indoor air quality is achieved with wall-mounted fresh air units.
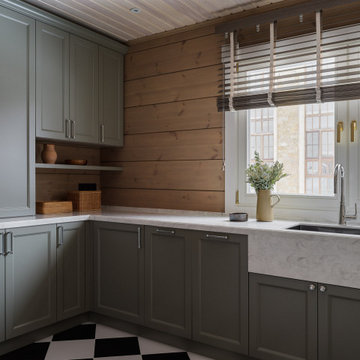
Idées déco pour une buanderie montagne en U et bois dédiée et de taille moyenne avec des portes de placard grises, un plan de travail en surface solide, des machines superposées, un plan de travail gris et un plafond en bois.
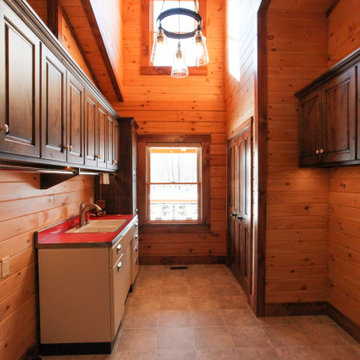
Exemple d'une buanderie montagne en bois brun et bois dédiée avec un évier 2 bacs, un placard avec porte à panneau surélevé, parquet clair, des machines côte à côte, un sol jaune, un plan de travail rouge et un plafond en bois.
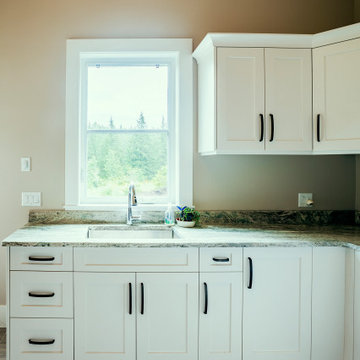
Photo by Brice Ferre.
Mission Grand - CHBA FV 2021 Finalist Best Custom Home
Cette image montre une grande buanderie chalet en L multi-usage avec un évier encastré, un placard à porte shaker, des portes de placard blanches, un plan de travail en quartz modifié, un mur marron, un sol en carrelage de porcelaine, des machines côte à côte, un sol multicolore, un plan de travail multicolore et un plafond voûté.
Cette image montre une grande buanderie chalet en L multi-usage avec un évier encastré, un placard à porte shaker, des portes de placard blanches, un plan de travail en quartz modifié, un mur marron, un sol en carrelage de porcelaine, des machines côte à côte, un sol multicolore, un plan de travail multicolore et un plafond voûté.

住み継いだ家
本計画は、築32年の古家のリノベーションの計画です。
昔ながらの住宅のため、脱衣室がなく、田の字型に区切られた住宅でした。
1F部分は、スケルトン状態とし、水廻りの大きな改修を行いました。
既存の和室部を改修し、キッチンスペースにリノベーションしました。
キッチンは壁掛けとし、アイランドカウンターを設け趣味である料理などを楽しめるスペースとしました。
洋室だった部分をリビングスペースに変更し、LDKの一体となったスペースを確保しました。
リビングスペースは、6畳のスペースだったため、造作でベンチを設けて狭さを解消しました。
もともとダイニングであったスペースの一角には、寝室スペースを設け
ほとんどの生活スペースを1Fで完結できる間取りとしました。
また、猫との生活も想定されていましたので、ペットの性格にも配慮した計画としました。
内部のデザインは、合板やアイアン、アンティークな床タイルなどを仕様し、新しさの中にもなつかしさのある落ち着いた空間となっています。
断熱材から改修された空間は、機能性もデザイン性にも配慮された、居心地の良い空間となっています。
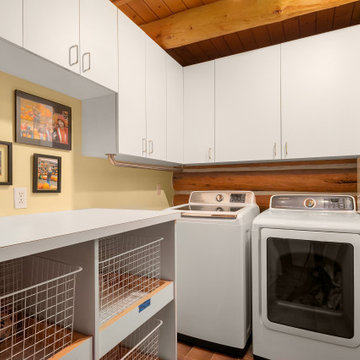
Réalisation d'une buanderie chalet en bois dédiée et de taille moyenne avec un placard à porte plane, des portes de placard blanches, un mur jaune, un sol en carrelage de porcelaine, des machines côte à côte, un sol marron et un plafond en bois.
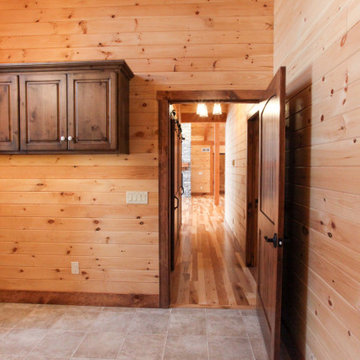
Inspiration pour une buanderie chalet en bois brun et bois dédiée avec un évier 2 bacs, un placard avec porte à panneau surélevé, parquet clair, un sol jaune et un plafond en bois.
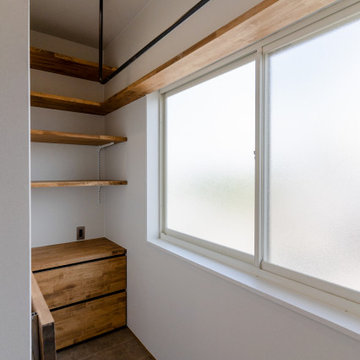
Exemple d'une buanderie montagne en L multi-usage avec des portes de placard marrons, un plan de travail en bois, un plan de travail marron, un mur blanc, un sol en vinyl, un sol gris, un plafond en papier peint et du papier peint.
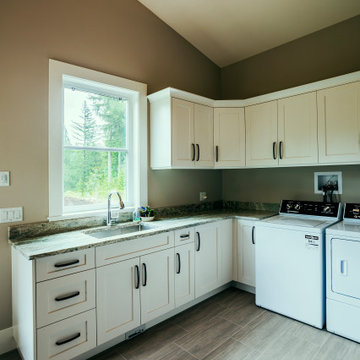
Photo by Brice Ferre.
Mission Grand - CHBA FV 2021 Finalist Best Custom Home
Cette photo montre une grande buanderie montagne en L multi-usage avec un évier encastré, un placard à porte shaker, des portes de placard blanches, un plan de travail en quartz modifié, un mur marron, un sol en carrelage de porcelaine, des machines côte à côte, un sol multicolore, un plan de travail multicolore et un plafond voûté.
Cette photo montre une grande buanderie montagne en L multi-usage avec un évier encastré, un placard à porte shaker, des portes de placard blanches, un plan de travail en quartz modifié, un mur marron, un sol en carrelage de porcelaine, des machines côte à côte, un sol multicolore, un plan de travail multicolore et un plafond voûté.
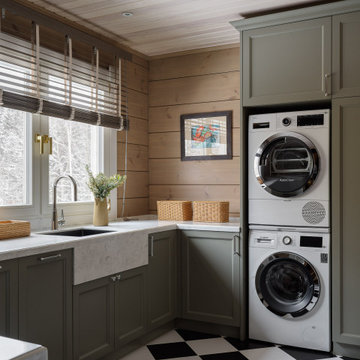
Réalisation d'une buanderie chalet en bois dédiée avec un placard avec porte à panneau surélevé, des portes de placard grises, un plan de travail en surface solide, un sol en carrelage de céramique, des machines superposées, un plan de travail gris et un plafond en bois.
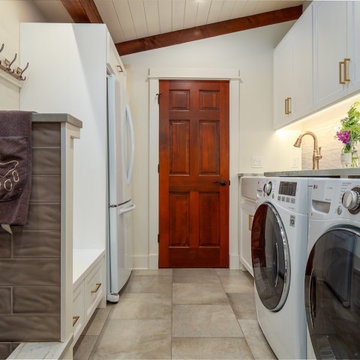
Custom luxury laundry room, mud room, and dog shower
Réalisation d'une buanderie parallèle chalet dédiée et de taille moyenne avec un placard avec porte à panneau encastré, des portes de placard blanches, un plan de travail en quartz, une crédence blanche, une crédence en céramique, un mur blanc, un sol en carrelage de céramique, un sol gris, un plan de travail blanc, poutres apparentes et boiseries.
Réalisation d'une buanderie parallèle chalet dédiée et de taille moyenne avec un placard avec porte à panneau encastré, des portes de placard blanches, un plan de travail en quartz, une crédence blanche, une crédence en céramique, un mur blanc, un sol en carrelage de céramique, un sol gris, un plan de travail blanc, poutres apparentes et boiseries.

Custom dog shower in laundry room
Idées déco pour une petite buanderie montagne avec un mur blanc, un sol en carrelage de céramique, un sol gris, poutres apparentes et boiseries.
Idées déco pour une petite buanderie montagne avec un mur blanc, un sol en carrelage de céramique, un sol gris, poutres apparentes et boiseries.
Idées déco de buanderies montagne avec différents designs de plafond
1