Idées déco de buanderies montagne avec un plan de travail en surface solide
Trier par :
Budget
Trier par:Populaires du jour
1 - 20 sur 26 photos

This small laundry room also houses the dogs bowls. The pullout to the left of the bowl is two recycle bins used for garbage and the dogs food. The stackable washer and dryer allows more space for counter space to fold laundry. The quartz slab is a reminant I was lucky enough to find. Yet to be purchased are the industrial looking shelves to be installed on the wall aboe the cabinetry. The walls are painted Pale Smoke by Benjamin Moore. Porcelain tiles were selected with a linen pattern, which blends nicely with the white oak flooring in the hallway. As well as provides easy clean up when their lab decides attack its water bowl.

Cooper Carras Photography
Entry with mudroom and laundry room all in one. A place to drop wet ski gear, hang it up with dryer mounted behind cedar slats. Boot and glove dryer for wet gear. Colorful bench designed to withstand wet ski gear and wet dogs!
Sustainable design with reused aluminum siding, live edge wood bench seats, Paperstone counter tops and porcelain wood look plank tiles.
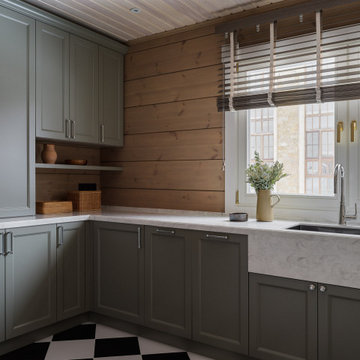
Idées déco pour une buanderie montagne en U et bois dédiée et de taille moyenne avec des portes de placard grises, un plan de travail en surface solide, des machines superposées, un plan de travail gris et un plafond en bois.
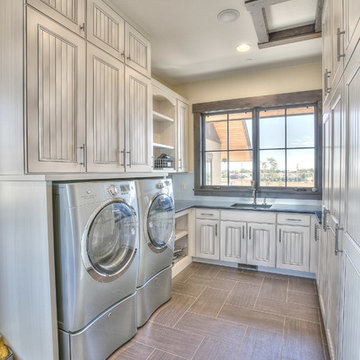
Idée de décoration pour une très grande buanderie chalet en U dédiée avec un évier encastré, des portes de placard blanches, un plan de travail en surface solide, un mur beige, un sol en ardoise, des machines côte à côte et un placard avec porte à panneau encastré.
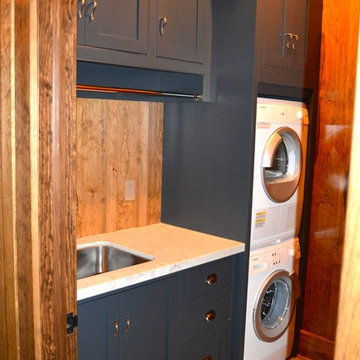
Idée de décoration pour une buanderie linéaire chalet dédiée et de taille moyenne avec un évier encastré, un placard à porte shaker, des portes de placard bleues, un plan de travail en surface solide, un mur marron, un sol en carrelage de céramique et des machines superposées.
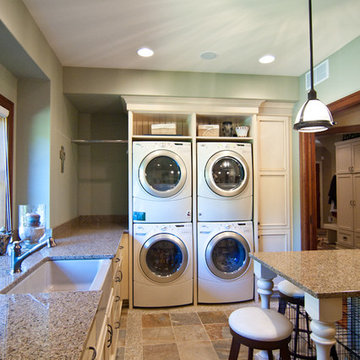
Multi-tasking room: laundry duties go double with a spot for Fido under the work space. Ample lighting for sink duties or folding along the great countertop length.
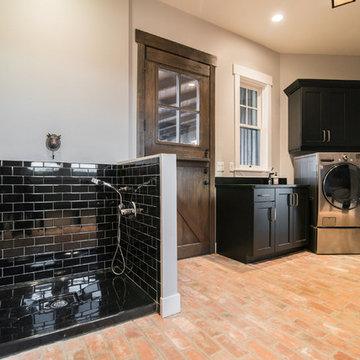
Cette photo montre une grande buanderie montagne en L multi-usage avec des portes de placard noires, un plan de travail en surface solide, un mur gris, un sol en brique, des machines côte à côte, un sol rouge et un placard à porte shaker.

Laundry room. Custom light fixtures fabricated from smudge pots. Designed and fabricated by owner.
Cette photo montre une buanderie montagne en bois brun et L dédiée et de taille moyenne avec un évier utilitaire, un placard à porte shaker, un mur blanc, des machines superposées, un sol gris, un plan de travail gris, sol en béton ciré et un plan de travail en surface solide.
Cette photo montre une buanderie montagne en bois brun et L dédiée et de taille moyenne avec un évier utilitaire, un placard à porte shaker, un mur blanc, des machines superposées, un sol gris, un plan de travail gris, sol en béton ciré et un plan de travail en surface solide.
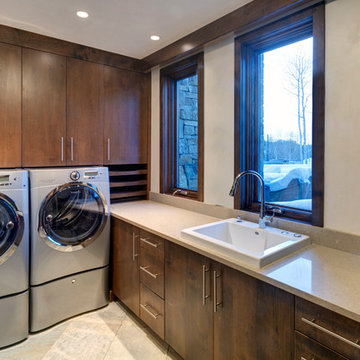
This laundry room is equipped with an innovative micro-jet hand washing sink that will wash your dedicates with a push of a button. There are custom wood drying racks tucked beside the washer and dryer.
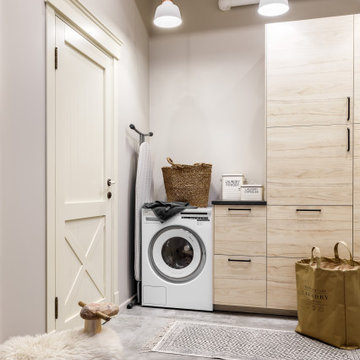
Exemple d'une buanderie linéaire montagne dédiée et de taille moyenne avec un placard à porte plane, des portes de placard beiges, un plan de travail en surface solide, un mur beige, un sol en carrelage de porcelaine, des machines côte à côte, un sol gris et plan de travail noir.
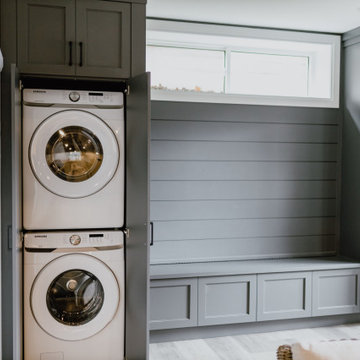
Exemple d'une petite buanderie linéaire montagne multi-usage avec un placard à porte shaker, des portes de placard grises, un plan de travail en surface solide, un mur beige, un sol en vinyl, des machines superposées, un sol multicolore, un plan de travail gris et du lambris de bois.

Speckman Photography
Idée de décoration pour une buanderie chalet en bois brun et L dédiée et de taille moyenne avec un évier intégré, un plan de travail en surface solide, un mur gris, des machines côte à côte, un sol en travertin, un sol beige et un placard avec porte à panneau encastré.
Idée de décoration pour une buanderie chalet en bois brun et L dédiée et de taille moyenne avec un évier intégré, un plan de travail en surface solide, un mur gris, des machines côte à côte, un sol en travertin, un sol beige et un placard avec porte à panneau encastré.
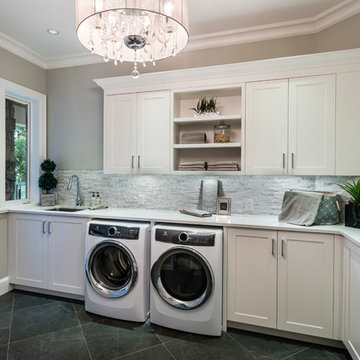
The “Rustic Classic” is a 17,000 square foot custom home built for a special client, a famous musician who wanted a home befitting a rockstar. This Langley, B.C. home has every detail you would want on a custom build.
For this home, every room was completed with the highest level of detail and craftsmanship; even though this residence was a huge undertaking, we didn’t take any shortcuts. From the marble counters to the tasteful use of stone walls, we selected each material carefully to create a luxurious, livable environment. The windows were sized and placed to allow for a bright interior, yet they also cultivate a sense of privacy and intimacy within the residence. Large doors and entryways, combined with high ceilings, create an abundance of space.
A home this size is meant to be shared, and has many features intended for visitors, such as an expansive games room with a full-scale bar, a home theatre, and a kitchen shaped to accommodate entertaining. In any of our homes, we can create both spaces intended for company and those intended to be just for the homeowners - we understand that each client has their own needs and priorities.
Our luxury builds combine tasteful elegance and attention to detail, and we are very proud of this remarkable home. Contact us if you would like to set up an appointment to build your next home! Whether you have an idea in mind or need inspiration, you’ll love the results.
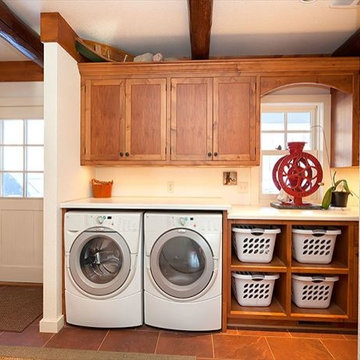
Cette photo montre une buanderie linéaire montagne en bois brun dédiée et de taille moyenne avec un plan de travail en surface solide, un mur blanc, un sol en carrelage de céramique, des machines côte à côte, un sol marron et un placard avec porte à panneau encastré.
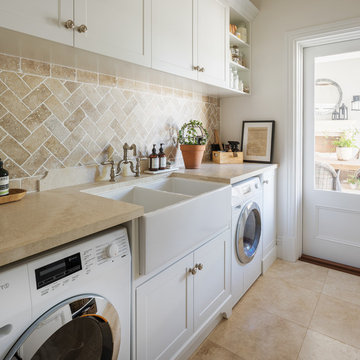
Travertine stone benchtops. Shaker doors in white.
Idées déco pour une buanderie parallèle montagne avec un évier de ferme, un placard à porte shaker, des portes de placard blanches, un plan de travail en surface solide, un mur blanc et un plan de travail beige.
Idées déco pour une buanderie parallèle montagne avec un évier de ferme, un placard à porte shaker, des portes de placard blanches, un plan de travail en surface solide, un mur blanc et un plan de travail beige.
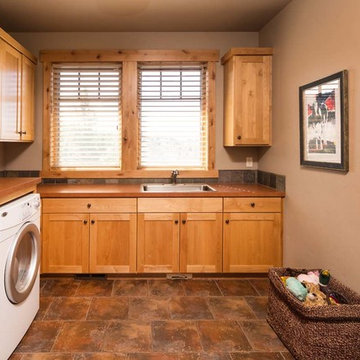
Chandler Photography
Cette photo montre une buanderie montagne en bois brun de taille moyenne avec un évier posé, un placard à porte shaker, un plan de travail en surface solide, un mur marron, des machines côte à côte et un plan de travail marron.
Cette photo montre une buanderie montagne en bois brun de taille moyenne avec un évier posé, un placard à porte shaker, un plan de travail en surface solide, un mur marron, des machines côte à côte et un plan de travail marron.
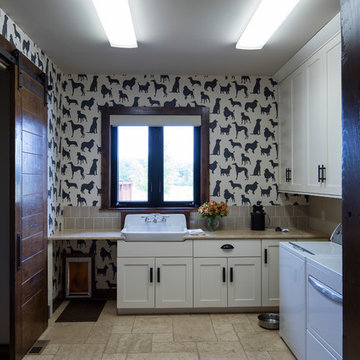
© Randy Tobias Photography. All rights reserved.
Aménagement d'une grande buanderie montagne en L dédiée avec un évier de ferme, un placard à porte shaker, des portes de placard blanches, un plan de travail en surface solide, un mur multicolore, un sol en calcaire, des machines côte à côte et un sol beige.
Aménagement d'une grande buanderie montagne en L dédiée avec un évier de ferme, un placard à porte shaker, des portes de placard blanches, un plan de travail en surface solide, un mur multicolore, un sol en calcaire, des machines côte à côte et un sol beige.
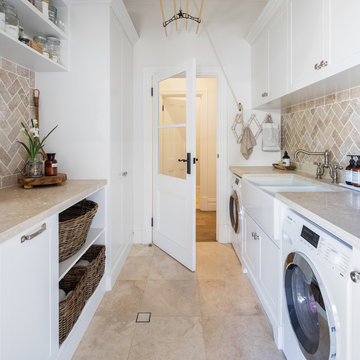
Travertine stone benchtops. Shaker doors in white.
Cette image montre une buanderie parallèle chalet avec un évier de ferme, un placard à porte shaker, des portes de placard blanches, un plan de travail en surface solide, un mur blanc et un plan de travail beige.
Cette image montre une buanderie parallèle chalet avec un évier de ferme, un placard à porte shaker, des portes de placard blanches, un plan de travail en surface solide, un mur blanc et un plan de travail beige.
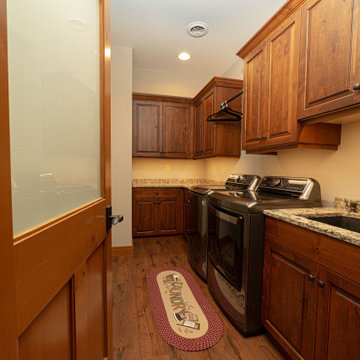
Aménagement d'une buanderie parallèle montagne en bois brun dédiée avec un évier encastré, un placard avec porte à panneau surélevé, un plan de travail en surface solide, un mur blanc, sol en stratifié et des machines côte à côte.
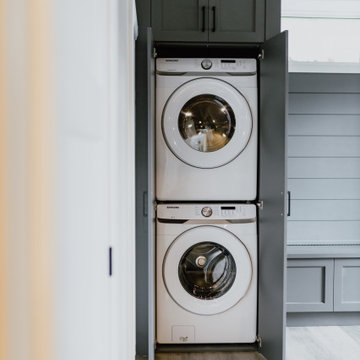
Aménagement d'une petite buanderie linéaire montagne multi-usage avec un placard à porte shaker, des portes de placard grises, un plan de travail en surface solide, un mur beige, un sol en vinyl, des machines superposées, un sol multicolore, un plan de travail gris et du lambris de bois.
Idées déco de buanderies montagne avec un plan de travail en surface solide
1