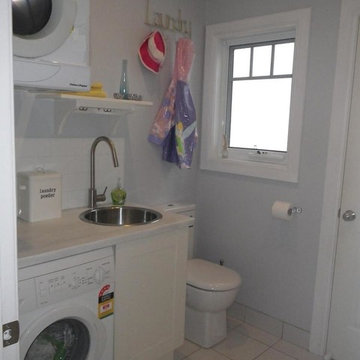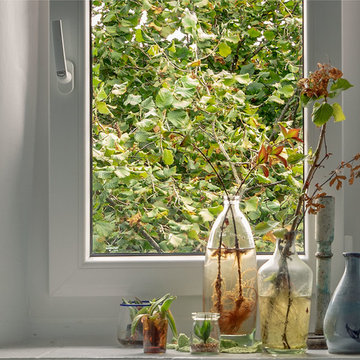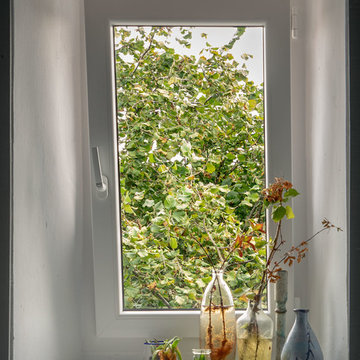Idées déco de buanderies montagne
Trier par :
Budget
Trier par:Populaires du jour
1 - 20 sur 30 photos
1 sur 3
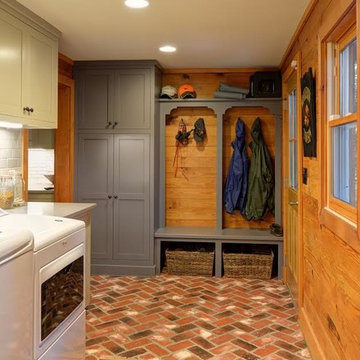
Réalisation d'une buanderie chalet multi-usage et de taille moyenne avec un placard à porte shaker et des portes de placard grises.

John Tsantes
Cette image montre une petite buanderie chalet en L multi-usage avec un plan de travail en bois, un mur gris, un sol en carrelage de porcelaine, des machines côte à côte et un sol marron.
Cette image montre une petite buanderie chalet en L multi-usage avec un plan de travail en bois, un mur gris, un sol en carrelage de porcelaine, des machines côte à côte et un sol marron.
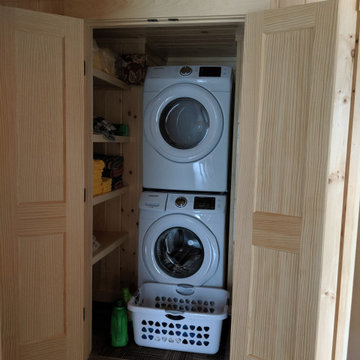
Laundry closet opens to the hall.
Cette image montre une petite buanderie parallèle chalet avec un placard et des machines superposées.
Cette image montre une petite buanderie parallèle chalet avec un placard et des machines superposées.
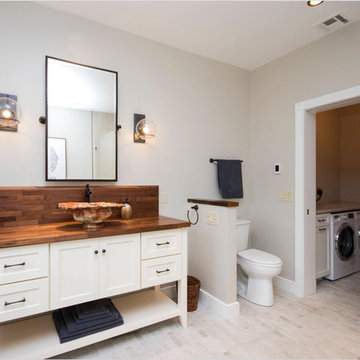
Inspiration pour une petite buanderie linéaire chalet multi-usage avec un placard à porte shaker, des portes de placard blanches, un plan de travail en stratifié, un mur gris, un sol en carrelage de porcelaine, des machines côte à côte et un sol beige.
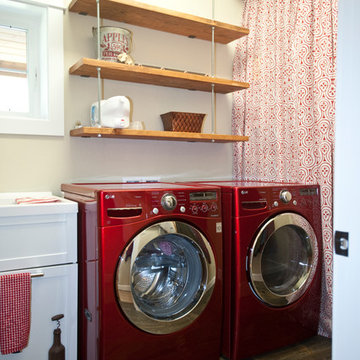
Photos by Lynn Donaldson
* This laundry room is just off the combined front and back door entrance and provides plenty of hanging storage on hooks on the wall. Cheery red washer & dryer create some happiness in this space and the fauc beam and IKEA curtains hide an on-demand water heater and a water filtration system. Threaded suspended shelves are functional and look cool. A Costco utility sink helped keep this room under budget.
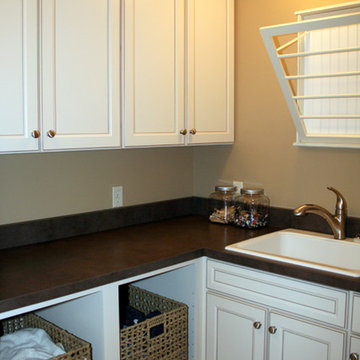
Kim Dreiling
Aménagement d'une buanderie montagne en L dédiée et de taille moyenne avec un évier 1 bac, un placard avec porte à panneau encastré, des portes de placard blanches, un plan de travail en stratifié, un mur beige, un sol en carrelage de porcelaine et des machines superposées.
Aménagement d'une buanderie montagne en L dédiée et de taille moyenne avec un évier 1 bac, un placard avec porte à panneau encastré, des portes de placard blanches, un plan de travail en stratifié, un mur beige, un sol en carrelage de porcelaine et des machines superposées.
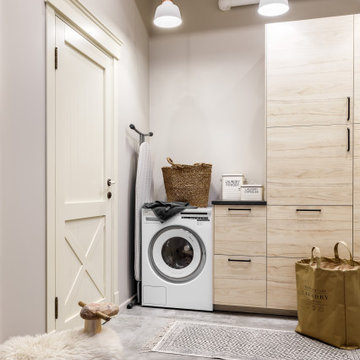
Exemple d'une buanderie linéaire montagne dédiée et de taille moyenne avec un placard à porte plane, des portes de placard beiges, un plan de travail en surface solide, un mur beige, un sol en carrelage de porcelaine, des machines côte à côte, un sol gris et plan de travail noir.
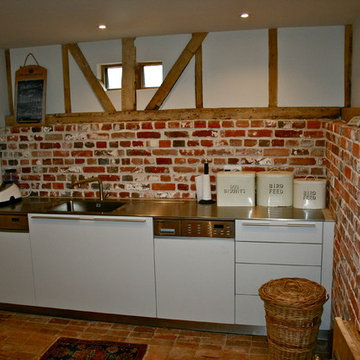
The utility room in the barn, with loads of character. See how the brickwork and timber stands out when the units are simple in line and colour.
Kitchen designed and installed by bulthaup Winchester.
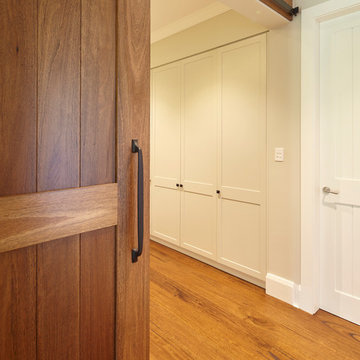
Joiner: Niche Design Group
Photographer: Karl Beath
Idée de décoration pour une petite buanderie chalet en L dédiée avec un évier encastré, un placard à porte shaker, des portes de placard blanches, un plan de travail en quartz modifié, un mur blanc, parquet clair et des machines côte à côte.
Idée de décoration pour une petite buanderie chalet en L dédiée avec un évier encastré, un placard à porte shaker, des portes de placard blanches, un plan de travail en quartz modifié, un mur blanc, parquet clair et des machines côte à côte.
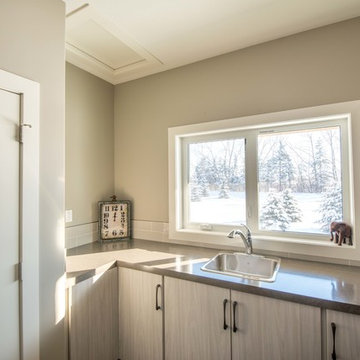
Laundry room with lots of storage and counter space.
Exemple d'une grande buanderie montagne en U et bois clair dédiée avec un évier posé, un placard à porte plane, un plan de travail en stratifié, un mur gris, un sol en vinyl et des machines côte à côte.
Exemple d'une grande buanderie montagne en U et bois clair dédiée avec un évier posé, un placard à porte plane, un plan de travail en stratifié, un mur gris, un sol en vinyl et des machines côte à côte.
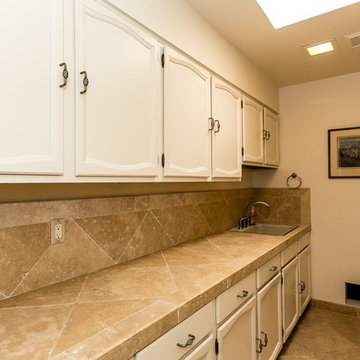
This laundry room benefits from the natural beauty of Viejo Classic marble limestone tile.
Cette photo montre une buanderie parallèle montagne dédiée et de taille moyenne avec un évier posé, des portes de placard blanches, plan de travail en marbre, un mur beige, un sol en travertin et un placard avec porte à panneau encastré.
Cette photo montre une buanderie parallèle montagne dédiée et de taille moyenne avec un évier posé, des portes de placard blanches, plan de travail en marbre, un mur beige, un sol en travertin et un placard avec porte à panneau encastré.
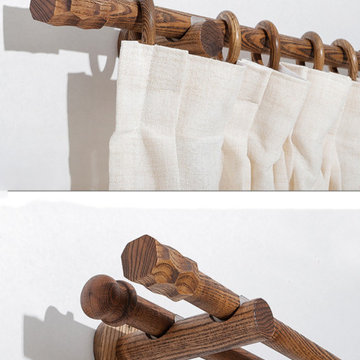
The QYT15 presents an exquisite collection of wood curtain poles that are designed to add a touch of natural elegance and charm to your living spaces. These wood curtain poles are crafted with precision using high-quality wood, ensuring durability and a visually appealing aesthetic. Equipped with dowel curtain rod brackets, these poles provide stability and support for your curtains. The wooden rhombus finials add a unique and stylish flair to the overall look. Available in various lengths, including 180cm, 300cm, 400cm, or longer, these wood curtain poles offer flexibility to suit different window sizes. What's more, they can be custom-made to any length, allowing for a perfect fit in any setting. The black walnut curtain rod adds a touch of sophistication and warmth, while the option of single and double curtain poles provides added functionality. The dark wood finish gives them a contemporary and elegant appearance. Discover the perfect wood curtain poles at Curtains4Australia, where quality and style meet to enhance your interior décor. Wood drapery hardwares are included.

住み継いだ家
本計画は、築32年の古家のリノベーションの計画です。
昔ながらの住宅のため、脱衣室がなく、田の字型に区切られた住宅でした。
1F部分は、スケルトン状態とし、水廻りの大きな改修を行いました。
既存の和室部を改修し、キッチンスペースにリノベーションしました。
キッチンは壁掛けとし、アイランドカウンターを設け趣味である料理などを楽しめるスペースとしました。
洋室だった部分をリビングスペースに変更し、LDKの一体となったスペースを確保しました。
リビングスペースは、6畳のスペースだったため、造作でベンチを設けて狭さを解消しました。
もともとダイニングであったスペースの一角には、寝室スペースを設け
ほとんどの生活スペースを1Fで完結できる間取りとしました。
また、猫との生活も想定されていましたので、ペットの性格にも配慮した計画としました。
内部のデザインは、合板やアイアン、アンティークな床タイルなどを仕様し、新しさの中にもなつかしさのある落ち着いた空間となっています。
断熱材から改修された空間は、機能性もデザイン性にも配慮された、居心地の良い空間となっています。
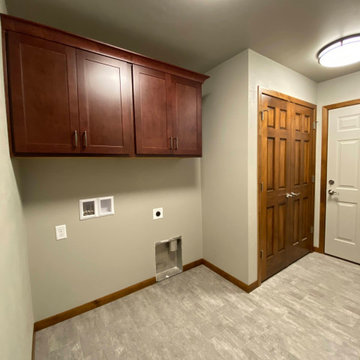
Cette photo montre une buanderie linéaire montagne en bois foncé multi-usage et de taille moyenne avec un placard à porte shaker, un mur beige, des machines côte à côte et un sol gris.
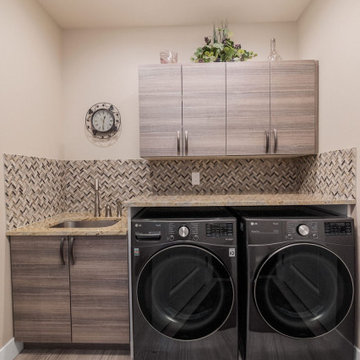
Bellmont Cabinets 1600 series with the Terra doorstyle in Smoke. This textured thermally structured laminate provides a durable material for a wet space.
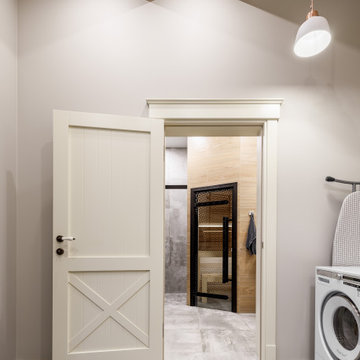
Idées déco pour une buanderie linéaire montagne dédiée et de taille moyenne avec un placard à porte plane, des portes de placard beiges, un plan de travail en surface solide, un mur beige, un sol en carrelage de porcelaine, des machines côte à côte, un sol gris et plan de travail noir.
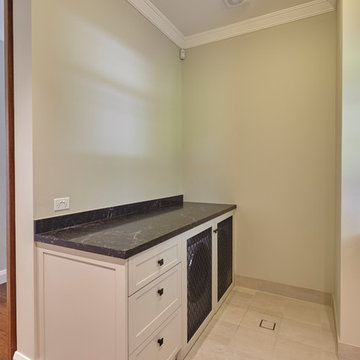
Joiner: Niche Design Group
Photographer: Karl Beath
Cette image montre une petite buanderie chalet en L dédiée avec un évier encastré, un placard à porte shaker, des portes de placard blanches, un plan de travail en quartz modifié, un mur blanc, parquet clair et des machines côte à côte.
Cette image montre une petite buanderie chalet en L dédiée avec un évier encastré, un placard à porte shaker, des portes de placard blanches, un plan de travail en quartz modifié, un mur blanc, parquet clair et des machines côte à côte.
Idées déco de buanderies montagne
1
