Idées déco de buanderies multi-usages avec des portes de placard jaunes
Trier par :
Budget
Trier par:Populaires du jour
1 - 20 sur 35 photos

Idées déco pour une buanderie linéaire campagne multi-usage et de taille moyenne avec un évier posé, un placard à porte affleurante, des portes de placard jaunes, des machines côte à côte, un sol blanc et un plan de travail jaune.

Utility connecting to the kitchen with plum walls and ceiling, wooden worktop, belfast sink and copper accents. Mustard yellow gingham curtains hide the utilities.

Pine Valley is not your ordinary lake cabin. This craftsman-inspired design offers everything you love about summer vacation within the comfort of a beautiful year-round home. Metal roofing and custom wood trim accent the shake and stone exterior, while a cupola and flower boxes add quaintness to sophistication.
The main level offers an open floor plan, with multiple porches and sitting areas overlooking the water. The master suite is located on the upper level, along with two additional guest rooms. A custom-designed craft room sits just a few steps down from the upstairs study.
Billiards, a bar and kitchenette, a sitting room and game table combine to make the walkout lower level all about entertainment. In keeping with the rest of the home, this floor opens to lake views and outdoor living areas.

Cette image montre une petite buanderie linéaire design multi-usage avec un évier 1 bac, un placard à porte plane, des portes de placard jaunes, un plan de travail en surface solide, une crédence blanche, une crédence en carreau de porcelaine, un mur multicolore, un sol en carrelage de porcelaine, des machines superposées, un sol multicolore et un plan de travail blanc.
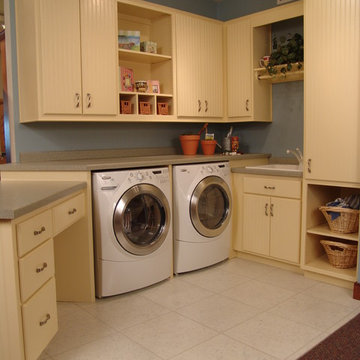
custom yellow paint, grooved MDF doors, laminate countertops
Cette image montre une buanderie rustique en L multi-usage et de taille moyenne avec un évier posé, un placard à porte plane, des portes de placard jaunes, un plan de travail en stratifié et des machines côte à côte.
Cette image montre une buanderie rustique en L multi-usage et de taille moyenne avec un évier posé, un placard à porte plane, des portes de placard jaunes, un plan de travail en stratifié et des machines côte à côte.

Interior Designer: Tonya Olsen
Photographer: Lindsay Salazar
Réalisation d'une buanderie bohème en U multi-usage et de taille moyenne avec un évier utilitaire, un placard à porte shaker, des portes de placard jaunes, un plan de travail en quartz, un mur multicolore, un sol en carrelage de porcelaine et des machines superposées.
Réalisation d'une buanderie bohème en U multi-usage et de taille moyenne avec un évier utilitaire, un placard à porte shaker, des portes de placard jaunes, un plan de travail en quartz, un mur multicolore, un sol en carrelage de porcelaine et des machines superposées.

Practicality and budget were the focus in this design for a Utility Room that does double duty. A bright colour was chosen for the paint and a very cheerfully frilled skirt adds on. A deep sink can deal with flowers, the washing or the debris from a muddy day out of doors. It's important to consider the function(s) of a room. We like a combo when possible.

Happy color for a laundry room!
Cette photo montre une buanderie rétro multi-usage et de taille moyenne avec un évier 1 bac, un placard à porte plane, des portes de placard jaunes, un plan de travail en stratifié, un mur bleu, sol en stratifié, des machines côte à côte, un sol marron, un plan de travail jaune et du papier peint.
Cette photo montre une buanderie rétro multi-usage et de taille moyenne avec un évier 1 bac, un placard à porte plane, des portes de placard jaunes, un plan de travail en stratifié, un mur bleu, sol en stratifié, des machines côte à côte, un sol marron, un plan de travail jaune et du papier peint.
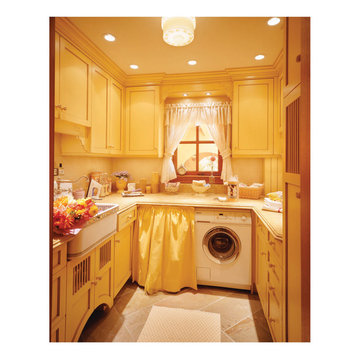
Winner: First Place California Home & Design Achievement Awards, Specialty Space.
Laundry Room that doubles as Butlers Pantry when entertaining,
Photo by Matthew Millman
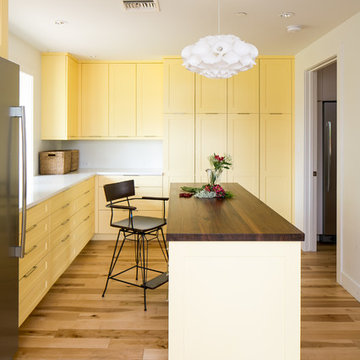
Photography: Ryan Garvin
Exemple d'une buanderie rétro en L multi-usage avec des portes de placard jaunes, un plan de travail en quartz, un mur blanc, parquet clair, des machines dissimulées, un placard à porte shaker, un sol marron et un plan de travail blanc.
Exemple d'une buanderie rétro en L multi-usage avec des portes de placard jaunes, un plan de travail en quartz, un mur blanc, parquet clair, des machines dissimulées, un placard à porte shaker, un sol marron et un plan de travail blanc.
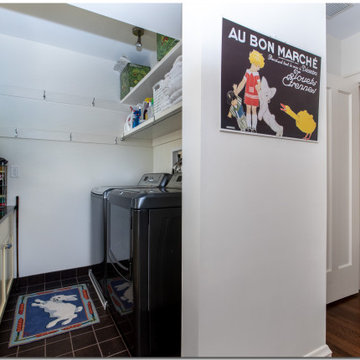
A bedroom was converted to a work and craft room, and the adjacent bathroom was converted to a laundry room. Cabinetry spans both rooms.
Inspiration pour une petite buanderie parallèle traditionnelle multi-usage avec un placard avec porte à panneau encastré, des portes de placard jaunes, un plan de travail en granite, un mur blanc, un sol en carrelage de porcelaine, des machines côte à côte, un sol noir et plan de travail noir.
Inspiration pour une petite buanderie parallèle traditionnelle multi-usage avec un placard avec porte à panneau encastré, des portes de placard jaunes, un plan de travail en granite, un mur blanc, un sol en carrelage de porcelaine, des machines côte à côte, un sol noir et plan de travail noir.
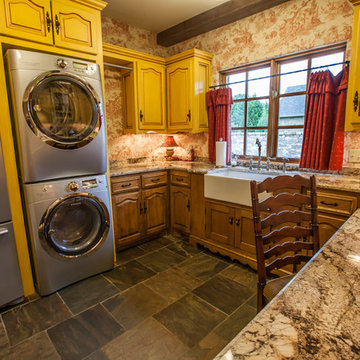
Aménagement d'une grande buanderie classique en U multi-usage avec un évier de ferme, un placard avec porte à panneau surélevé, des portes de placard jaunes, un plan de travail en granite, un mur multicolore, un sol en ardoise et des machines superposées.
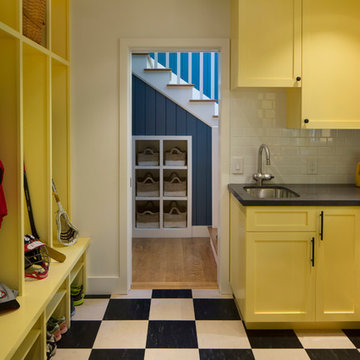
Read all about this family-friendly remodel on our blog: http://jeffkingandco.com/from-the-contractors-bay-area-remodel/.
Architect: Steve Swearengen, AIA | the Architects Office /
Photography: Paul Dyer

The Highfield is a luxurious waterfront design, with all the quaintness of a gabled, shingle-style home. The exterior combines shakes and stone, resulting in a warm, authentic aesthetic. The home is positioned around three wings, each ending in a set of balconies, which take full advantage of lake views. The main floor features an expansive master bedroom with a private deck, dual walk-in closets, and full bath. The wide-open living, kitchen, and dining spaces make the home ideal for entertaining, especially in conjunction with the lower level’s billiards, bar, family, and guest rooms. A two-bedroom guest apartment over the garage completes this year-round vacation residence.
The main floor features an expansive master bedroom with a private deck, dual walk-in closets, and full bath. The wide-open living, kitchen, and dining spaces make the home ideal for entertaining, especially in conjunction with the lower level’s billiards, bar, family, and guest rooms. A two-bedroom guest apartment over the garage completes this year-round vacation residence.
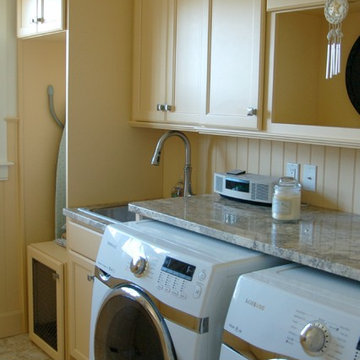
Cette image montre une buanderie marine multi-usage et de taille moyenne avec un évier posé, un placard avec porte à panneau encastré, des portes de placard jaunes, un plan de travail en granite, un mur blanc, des machines côte à côte et un sol jaune.
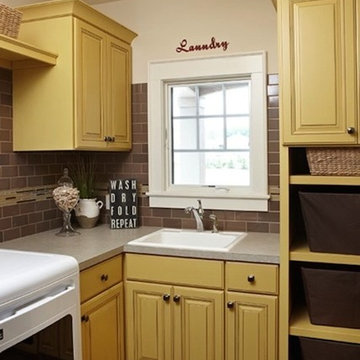
Inspiration pour une grande buanderie traditionnelle en L multi-usage avec un placard avec porte à panneau surélevé, des portes de placard jaunes, un mur beige, un sol en carrelage de céramique et des machines côte à côte.
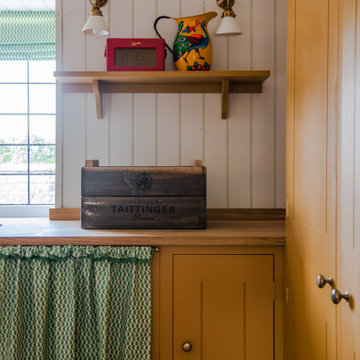
Practicality and budget were the focus in this design for a Utility Room that does double duty. A bright colour was chosen for the paint and a very cheerfully frilled skirt adds on. A deep sink can deal with flowers, the washing or the debris from a muddy day out of doors. It's important to consider the function(s) of a room. We like a combo when possible.
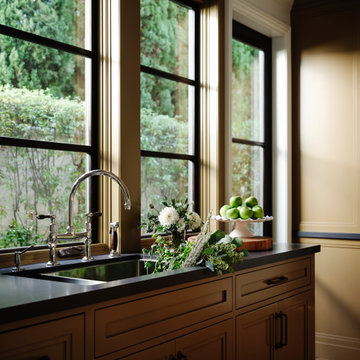
Aménagement d'une buanderie méditerranéenne multi-usage et de taille moyenne avec un évier 1 bac, un placard avec porte à panneau encastré, des portes de placard jaunes, un plan de travail en quartz modifié, parquet clair, des machines côte à côte, un sol marron et un plan de travail gris.

Utility connecting to the kitchen with plum walls and ceiling, wooden worktop, belfast sink and copper accents. Mustard yellow gingham curtains hide the utilities.
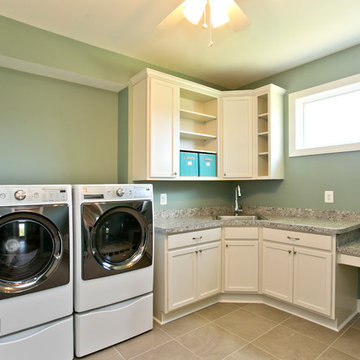
Oversized laundry room with a sewing desk. Stainless steel utility sink, and book shelves.
Exemple d'une grande buanderie chic en L multi-usage avec un évier posé, un placard à porte shaker, des portes de placard jaunes, un plan de travail en stratifié, un mur bleu, un sol en carrelage de céramique et des machines côte à côte.
Exemple d'une grande buanderie chic en L multi-usage avec un évier posé, un placard à porte shaker, des portes de placard jaunes, un plan de travail en stratifié, un mur bleu, un sol en carrelage de céramique et des machines côte à côte.
Idées déco de buanderies multi-usages avec des portes de placard jaunes
1