Idées déco de buanderies multi-usages avec un mur vert
Trier par :
Budget
Trier par:Populaires du jour
1 - 20 sur 364 photos
1 sur 3

The laundry room / mudroom in this updated 1940's Custom Cape Ranch features a Custom Millwork mudroom closet and shaker cabinets. The classically detailed arched doorways and original wainscot paneling in the living room, dining room, stair hall and bedrooms were kept and refinished, as were the many original red brick fireplaces found in most rooms. These and other Traditional features were kept to balance the contemporary renovations resulting in a Transitional style throughout the home. Large windows and French doors were added to allow ample natural light to enter the home. The mainly white interior enhances this light and brightens a previously dark home.
Architect: T.J. Costello - Hierarchy Architecture + Design, PLLC
Interior Designer: Helena Clunies-Ross

Cette image montre une buanderie traditionnelle en L multi-usage avec un évier encastré, un placard à porte shaker, des portes de placard blanches, un mur vert, parquet foncé, des machines côte à côte, un sol marron et un plan de travail blanc.

This laundry / mud room was created with optimal storage using Waypoint 604S standard overlay cabinets in Painted Cashmere color with a raised panel door. The countertop is Wilsonart in color Betty. A Blanco Silgranit single bowl top mount sink with an Elkay Pursuit Flexible Spout faucet was also installed.

Storage, hanging clothes and folding areas make this the ideal laundry room.
Michael Hunter Photography
Cette photo montre une grande buanderie parallèle craftsman multi-usage avec un évier encastré, un placard à porte shaker, des portes de placard blanches, un plan de travail en quartz, un mur vert, un sol en bois brun et des machines côte à côte.
Cette photo montre une grande buanderie parallèle craftsman multi-usage avec un évier encastré, un placard à porte shaker, des portes de placard blanches, un plan de travail en quartz, un mur vert, un sol en bois brun et des machines côte à côte.

The laundry room is crafted with beauty and function in mind. Its custom cabinets, drying racks, and little sitting desk are dressed in a gorgeous sage green and accented with hints of brass.
Pretty mosaic backsplash from Stone Impressions give the room and antiqued, casual feel.

Exemple d'une petite buanderie parallèle chic en bois brun multi-usage avec un placard à porte shaker, un plan de travail en stratifié, un mur vert, un sol en carrelage de porcelaine, des machines côte à côte, un sol beige et un plan de travail beige.

This compact bathroom and laundry has all the amenities of a much larger space in a 5'-3" x 8'-6" footprint. We removed the 1980's bath and laundry, rebuilt the sagging structure, and reworked ventilation, electric and plumbing. The shower couldn't be smaller than 30" wide, and the 24" Miele washer and dryer required 28". The wall dividing shower and machines is solid plywood with tile and wall paneling.
Schluter system electric radiant heat and black octogon tile completed the floor. We worked closely with the homeowner, refining selections and coming up with several contingencies due to lead times and space constraints.

Design done by Elizabeth Gilliam (Project Specialist-Interiors at Lowe's of Holland Road)
Installation done by Home Solutions Inc.
Idées déco pour une buanderie parallèle craftsman en bois brun multi-usage et de taille moyenne avec un évier encastré, un placard à porte shaker, un plan de travail en quartz modifié, un mur vert, un sol en ardoise et des machines côte à côte.
Idées déco pour une buanderie parallèle craftsman en bois brun multi-usage et de taille moyenne avec un évier encastré, un placard à porte shaker, un plan de travail en quartz modifié, un mur vert, un sol en ardoise et des machines côte à côte.

Dura Supreme cabinetry
Lundry area
Homestead door, Maple wood with White painted finish
Photography by Kayser Photography of Lake Geneva Wi
Idées déco pour une buanderie parallèle bord de mer multi-usage et de taille moyenne avec un évier encastré, un placard à porte shaker, des portes de placard blanches, un plan de travail en granite, un mur vert, un sol en travertin et des machines superposées.
Idées déco pour une buanderie parallèle bord de mer multi-usage et de taille moyenne avec un évier encastré, un placard à porte shaker, des portes de placard blanches, un plan de travail en granite, un mur vert, un sol en travertin et des machines superposées.
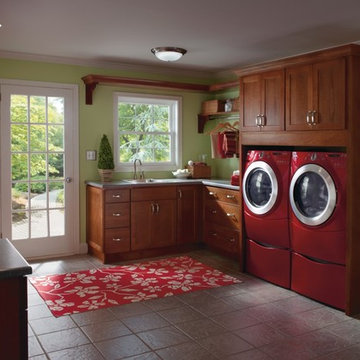
Réalisation d'une grande buanderie tradition en U et bois brun multi-usage avec un placard à porte shaker, un mur vert, un sol en carrelage de céramique et des machines côte à côte.

Inspiration pour une grande buanderie linéaire traditionnelle multi-usage avec un évier posé, un placard à porte shaker, des portes de placard blanches, une crédence grise, un mur vert, des machines côte à côte, un sol gris et un plan de travail blanc.

Vista sul lavabo del secondo bagno. Gli arredi su misura consentono di sfruttare al meglio lo spazio. In una nicchia chiusa da uno sportello sono stati posizionati scaldabagno elettrico e lavatrice.

Réalisation d'une buanderie linéaire minimaliste multi-usage et de taille moyenne avec un placard à porte plane, des portes de placard blanches, un plan de travail en surface solide, un mur vert, un sol en carrelage de céramique, des machines côte à côte et plan de travail noir.

Who said a Laundry Room had to be dull and boring? This colorful laundry room is loaded with storage both in its custom cabinetry and also in its 3 large closets for winter/spring clothing. The black and white 20x20 floor tile gives a nod to retro and is topped off with apple green walls and an organic free-form backsplash tile! This room serves as a doggy mud-room, eating center and luxury doggy bathing spa area as well. The organic wall tile was designed for visual interest as well as for function. The tall and wide backsplash provides wall protection behind the doggy bathing station. The bath center is equipped with a multifunction hand-held faucet with a metal hose for ease while giving the dogs a bath. The shelf underneath the sink is a pull-out doggy eating station and the food is located in a pull-out trash bin.
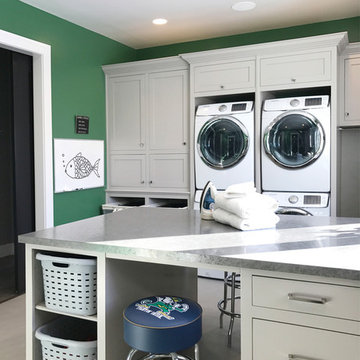
Idées déco pour une très grande buanderie classique en U multi-usage avec un mur vert et des machines superposées.
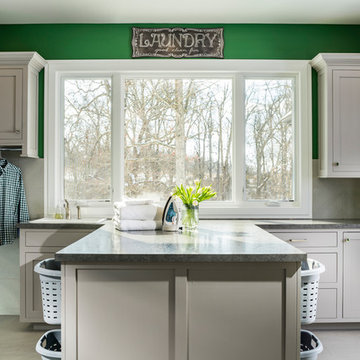
Exemple d'une très grande buanderie chic en U multi-usage avec un mur vert et des machines superposées.

Large working laundry room with built-in lockers, sink with dog bowls, laundry chute, built-in window seat (Ryan Hainey)
Aménagement d'une grande buanderie classique en L multi-usage avec un évier encastré, des portes de placard blanches, un plan de travail en granite, un mur vert, un sol en vinyl, des machines côte à côte et un placard à porte shaker.
Aménagement d'une grande buanderie classique en L multi-usage avec un évier encastré, des portes de placard blanches, un plan de travail en granite, un mur vert, un sol en vinyl, des machines côte à côte et un placard à porte shaker.
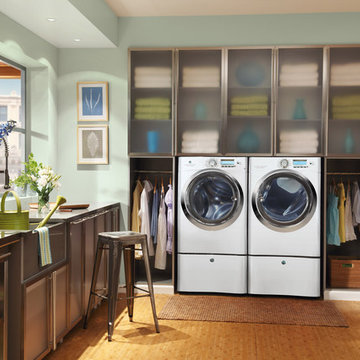
Open floor laundry room with floral accents and built-in shelving
Cette photo montre une buanderie chic en L et inox multi-usage et de taille moyenne avec un évier de ferme, un placard à porte vitrée, un plan de travail en inox, un mur vert, un sol en bois brun et des machines côte à côte.
Cette photo montre une buanderie chic en L et inox multi-usage et de taille moyenne avec un évier de ferme, un placard à porte vitrée, un plan de travail en inox, un mur vert, un sol en bois brun et des machines côte à côte.

Exemple d'une buanderie parallèle chic multi-usage et de taille moyenne avec un évier de ferme, un placard avec porte à panneau encastré, des portes de placard marrons, un mur vert, un sol en carrelage de céramique, des machines dissimulées, un sol marron et un plan de travail gris.
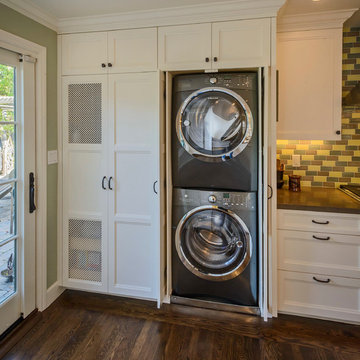
Washer, dryer, and drying rack with custom vent grills and retractable cabinet doors.
Cette image montre une buanderie minimaliste en U multi-usage avec un évier encastré, un placard à porte shaker, des portes de placard blanches, un plan de travail en quartz modifié, un sol en bois brun, des machines superposées et un mur vert.
Cette image montre une buanderie minimaliste en U multi-usage avec un évier encastré, un placard à porte shaker, des portes de placard blanches, un plan de travail en quartz modifié, un sol en bois brun, des machines superposées et un mur vert.
Idées déco de buanderies multi-usages avec un mur vert
1