Idées déco de buanderies multi-usages avec un placard avec porte à panneau encastré
Trier par :
Budget
Trier par:Populaires du jour
1 - 20 sur 1 787 photos
1 sur 3

Cette photo montre une buanderie parallèle chic multi-usage et de taille moyenne avec un évier de ferme, un placard avec porte à panneau encastré, des portes de placard blanches, un mur gris, un sol en carrelage de céramique, des machines dissimulées, un sol marron et un plan de travail gris.

Aménagement d'une buanderie moderne multi-usage avec un placard avec porte à panneau encastré, des portes de placard blanches, un plan de travail en stratifié et un mur gris.

Here we see the storage of the washer, dryer, and laundry behind the custom-made wooden screens. The laundry storage area features a black matte metal garment hanging rod above Ash cabinetry topped with polished terrazzo that features an array of grey and multi-tonal pinks and carries up to the back of the wall. The wall sconce features a hand-blown glass globe, cut and polished to resemble a precious stone or crystal.

Inspiration pour une buanderie rustique en L multi-usage avec un évier de ferme, un placard avec porte à panneau encastré, des portes de placard rouges, un plan de travail en granite, un mur multicolore, un sol en ardoise, des machines dissimulées, un sol multicolore, un plan de travail blanc et du papier peint.

Laundry Renovation, Modern Laundry Renovation, Drying Bar, Open Shelving Laundry, Perth Laundry Renovations, Modern Laundry Renovations For Smaller Homes, Small Laundry Renovations Perth

The laundry room was placed between the front of the house (kitchen/dining/formal living) and the back game/informal family room. Guests frequently walked by this normally private area.
Laundry room now has tall cleaning storage and custom cabinet to hide the washer/dryer when not in use. A new sink and faucet create a functional cleaning and serving space and a hidden waste bin sits on the right.
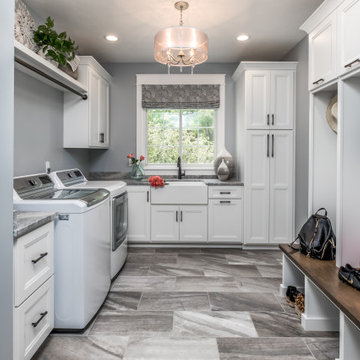
Inspiration pour une buanderie traditionnelle en L multi-usage avec un évier de ferme, un placard avec porte à panneau encastré, des portes de placard blanches, un mur gris, un sol gris et un plan de travail gris.

This Point Loma home got a major upgrade! The laundry room has an upgraded look with a retro feel. The cabinetry has a mint shade reminiscent of the popular 60s color trends. Not only does this laundry room have new geometric flooring, but there is also even a pet station. Laundry will never be a boring task in this room!

Idées déco pour une petite buanderie linéaire classique multi-usage avec un placard avec porte à panneau encastré, des portes de placard grises, un plan de travail en granite, un mur gris, un sol en carrelage de céramique, des machines superposées, un sol blanc et plan de travail noir.
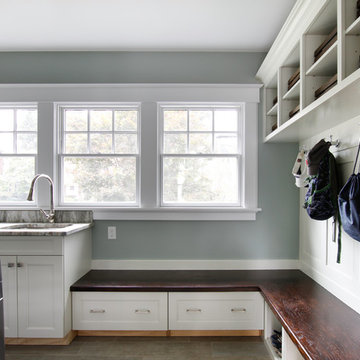
The mudroom addition's custom storage solutions made the perfect space for organizing, cleaning and washing. Family necessities!
Photo: Toni Deis
Cette photo montre une buanderie chic multi-usage avec un mur bleu, un sol en carrelage de porcelaine, des machines côte à côte, un sol gris, un évier encastré, un placard avec porte à panneau encastré et des portes de placard blanches.
Cette photo montre une buanderie chic multi-usage avec un mur bleu, un sol en carrelage de porcelaine, des machines côte à côte, un sol gris, un évier encastré, un placard avec porte à panneau encastré et des portes de placard blanches.
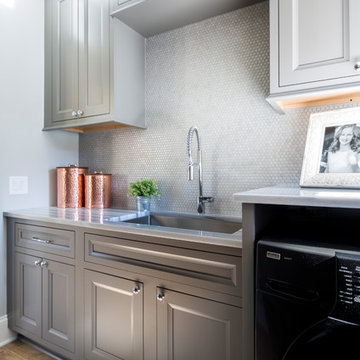
Idée de décoration pour une buanderie linéaire tradition de taille moyenne et multi-usage avec un évier encastré, un placard avec porte à panneau encastré, des portes de placard grises, plan de travail en marbre, un mur gris, parquet foncé et des machines côte à côte.

Cesar Rubio Photography
Inspiration pour une buanderie traditionnelle en L multi-usage avec des portes de placard blanches, un plan de travail en granite, parquet clair, des machines côte à côte, un mur multicolore, plan de travail noir et un placard avec porte à panneau encastré.
Inspiration pour une buanderie traditionnelle en L multi-usage avec des portes de placard blanches, un plan de travail en granite, parquet clair, des machines côte à côte, un mur multicolore, plan de travail noir et un placard avec porte à panneau encastré.

Réalisation d'une buanderie tradition en U multi-usage et de taille moyenne avec un évier encastré, un placard avec porte à panneau encastré, des portes de placard beiges, un plan de travail en granite, un mur gris et un sol en brique.

Geneva Cabinet Company, Lake Geneva, WI., A clever combination space that serves as the lady’s studio, laundry, and gardening workshop. The area features a work island, open shelving and cabinet storage with sink. A stainless steel counter and sink serve as a butlers pantry and potting area for gardening.

Grabill Mudroom Cabinets
Réalisation d'une buanderie linéaire tradition multi-usage et de taille moyenne avec un placard avec porte à panneau encastré, des portes de placard blanches, plan de travail en marbre, un mur beige, un sol en carrelage de porcelaine, des machines côte à côte et un sol beige.
Réalisation d'une buanderie linéaire tradition multi-usage et de taille moyenne avec un placard avec porte à panneau encastré, des portes de placard blanches, plan de travail en marbre, un mur beige, un sol en carrelage de porcelaine, des machines côte à côte et un sol beige.
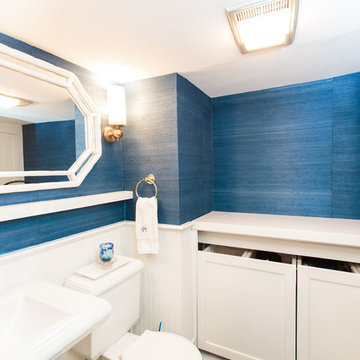
Réalisation d'une buanderie tradition multi-usage et de taille moyenne avec un placard avec porte à panneau encastré et un mur bleu.
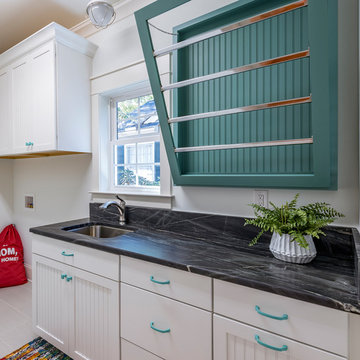
Jay Sinclair
Exemple d'une buanderie linéaire chic multi-usage et de taille moyenne avec un évier encastré, un placard avec porte à panneau encastré, des portes de placard blanches, un plan de travail en granite, un mur blanc, un sol en carrelage de céramique, des machines côte à côte et plan de travail noir.
Exemple d'une buanderie linéaire chic multi-usage et de taille moyenne avec un évier encastré, un placard avec porte à panneau encastré, des portes de placard blanches, un plan de travail en granite, un mur blanc, un sol en carrelage de céramique, des machines côte à côte et plan de travail noir.

Rob Karosis
Cette photo montre une buanderie nature multi-usage et de taille moyenne avec un évier de ferme, des portes de placard blanches, plan de travail en marbre, un mur beige, un sol en carrelage de céramique et un placard avec porte à panneau encastré.
Cette photo montre une buanderie nature multi-usage et de taille moyenne avec un évier de ferme, des portes de placard blanches, plan de travail en marbre, un mur beige, un sol en carrelage de céramique et un placard avec porte à panneau encastré.

A view showing the retractable stairs leading up to the washing station. Let the dogs do the leg work and the homeowners can wash the dogs while standing. Both functional and efficient!

Idée de décoration pour une petite buanderie linéaire bohème multi-usage avec un évier posé, un placard avec porte à panneau encastré, des portes de placards vertess, un plan de travail en stratifié, un mur beige, un sol en ardoise et des machines superposées.
Idées déco de buanderies multi-usages avec un placard avec porte à panneau encastré
1