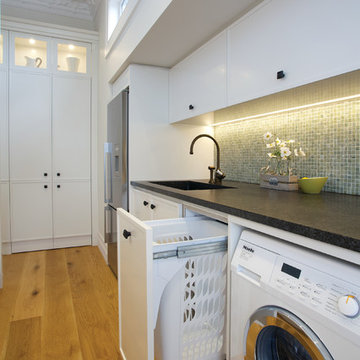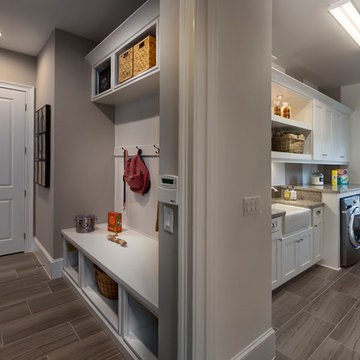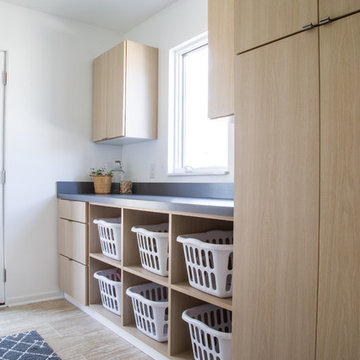Idées déco de buanderies multi-usages avec un plan de travail en stratifié
Trier par :
Budget
Trier par:Populaires du jour
1 - 20 sur 1 239 photos

Cette image montre une petite buanderie linéaire rustique multi-usage avec un évier posé, des portes de placard blanches, un plan de travail en stratifié, un mur beige, un sol en carrelage de porcelaine, des machines côte à côte et un placard avec porte à panneau encastré.

Contemporary laundry and utility room in Cashmere with Wenge effect worktops. Elevated Miele washing machine and tumble dryer with pull-out shelf below for easy changeover of loads.

Aménagement d'une buanderie moderne multi-usage avec un placard avec porte à panneau encastré, des portes de placard blanches, un plan de travail en stratifié et un mur gris.

Exemple d'une buanderie en U multi-usage et de taille moyenne avec un évier utilitaire, un plan de travail en stratifié, un mur blanc, moquette, des machines côte à côte, un sol gris et poutres apparentes.

BCNK Photography
Cette image montre une petite buanderie traditionnelle en L multi-usage avec un évier posé, un placard avec porte à panneau surélevé, des portes de placard blanches, un plan de travail en stratifié, un mur beige, un sol en carrelage de céramique, des machines côte à côte et un sol beige.
Cette image montre une petite buanderie traditionnelle en L multi-usage avec un évier posé, un placard avec porte à panneau surélevé, des portes de placard blanches, un plan de travail en stratifié, un mur beige, un sol en carrelage de céramique, des machines côte à côte et un sol beige.

Whether it’s used as a laundry, cloakroom, stashing sports gear or for extra storage space a utility and boot room will help keep your kitchen clutter-free and ensure everything in your busy household is streamlined and organised!
Our head designer worked very closely with the clients on this project to create a utility and boot room that worked for all the family needs and made sure there was a place for everything. Masses of smart storage!

Hideaway Bins are ideal for use as a hidden storage solution within any area of your home - kitchen, bathroom, laundry....anywhere!
Three intelligently designed, New Zealand made ranges are available, offering a simple and stylish space-saving solution.
Hide your laundry, store your extra linen or use as a removable washing basket - the new Laundry Hamper is a high quality storage solution for your home. Featuring air vents to reduce moisture and a robust steel frame designed to withstand the weight of wet washing, this innovative new system is a must for your laundry!
SCL160D-W - 1 x 60L Laundry Hamper, Door Pull
Recommended use - Laundry Hamper - Install multiple hampers side by side for separating laundry. Ideal for apartment living or a large family home
Hamper - Made from a recyclable polypropylene. Moulded handles for easy removal. Single hamper holds up to 60L.
High quality construction - Robust 1.2mm zinc treated steel framework, powder coated for durability and capable of withstanding the weight of wet washing.
Additional features - Pitch adjustment, air vents for ventilation and a solid base to prevent dripping.
Runners - High quality German ball bearing self-close runners that create a controlled close through the use of an air vacuum dampener that protects the unit from slamming. Runners over-extend to ensure the hamper will come clear of the bench top and have a dynamic weight loading of 52kgs.
Colour - Arctic White.
Mounting options - Top mount and / or side mount.
Photo Credit: Jane Usher

The dog wash has pull out steps so large dogs can get in the tub without the owners having to lift them. The dog wash also is used as the laundry's deep sink.
Debbie Schwab Photography

Andrea Rugg
Cette photo montre une buanderie linéaire chic multi-usage et de taille moyenne avec des portes de placard blanches, un plan de travail en stratifié, un mur blanc, un sol en carrelage de céramique, des machines côte à côte, un placard à porte shaker et un sol noir.
Cette photo montre une buanderie linéaire chic multi-usage et de taille moyenne avec des portes de placard blanches, un plan de travail en stratifié, un mur blanc, un sol en carrelage de céramique, des machines côte à côte, un placard à porte shaker et un sol noir.

A multi-purpose laundry room that keeps your house clean and you organized! To see more of the Lane floor plan visit: www.gomsh.com/the-lane
Photo by: Bryan Chavez

Neal's Design Remodel
Cette image montre une buanderie linéaire traditionnelle en bois brun multi-usage avec un évier posé, un placard avec porte à panneau encastré, un plan de travail en stratifié, un sol en linoléum, des machines côte à côte et un mur marron.
Cette image montre une buanderie linéaire traditionnelle en bois brun multi-usage avec un évier posé, un placard avec porte à panneau encastré, un plan de travail en stratifié, un sol en linoléum, des machines côte à côte et un mur marron.

Jonathan Edwards
Cette image montre une grande buanderie marine multi-usage avec un évier posé, un placard avec porte à panneau encastré, des portes de placard blanches, un plan de travail en stratifié, un mur bleu, un sol en marbre et des machines côte à côte.
Cette image montre une grande buanderie marine multi-usage avec un évier posé, un placard avec porte à panneau encastré, des portes de placard blanches, un plan de travail en stratifié, un mur bleu, un sol en marbre et des machines côte à côte.

Idée de décoration pour une petite buanderie linéaire bohème multi-usage avec un évier posé, un placard avec porte à panneau encastré, des portes de placards vertess, un plan de travail en stratifié, un mur beige, un sol en ardoise et des machines superposées.

Exemple d'une buanderie parallèle chic multi-usage et de taille moyenne avec un évier de ferme, un placard avec porte à panneau encastré, des portes de placard blanches, un plan de travail en stratifié, un mur blanc, un sol en calcaire, des machines côte à côte et un sol beige.

Combination layout of laundry, mudroom & pantry rooms come together in cabinetry & cohesive design. Soft maple cabinetry finished in our light, Antique White stain creates the lake house, beach style.

Cette image montre une buanderie rustique en U multi-usage et de taille moyenne avec un évier posé, un placard à porte shaker, des portes de placard bleues, un plan de travail en stratifié, un mur blanc, un sol en carrelage de céramique, des machines côte à côte, un sol blanc et un plan de travail blanc.

Build your laundry room right off your mud room to minimize mess from dirty sports uniforms, dirt-stained jeans, and more. Seen in FishHawk Preserve, a Tampa community.

Washer and dryer were placed on a raised platform. The home has both natural hickory and navy cabinets, so the washer and dryer tie into the home's color scheme.

Cette image montre une buanderie parallèle design en bois clair multi-usage avec un placard à porte plane, un plan de travail en stratifié, un mur blanc et plan de travail noir.

Idées déco pour une buanderie linéaire rétro multi-usage avec un évier 1 bac, un placard à porte plane, un plan de travail en stratifié, un mur beige, un sol en carrelage de porcelaine, des machines côte à côte et des portes de placard grises.
Idées déco de buanderies multi-usages avec un plan de travail en stratifié
1