Idées déco de buanderies noires avec des portes de placard noires
Trier par :
Budget
Trier par:Populaires du jour
1 - 20 sur 150 photos
1 sur 3

Mudroom Black custom-made storage on either side as you walk in from the Garage to the Entry of the home.
Exemple d'une grande buanderie rétro avec un placard à porte shaker et des portes de placard noires.
Exemple d'une grande buanderie rétro avec un placard à porte shaker et des portes de placard noires.

A Scandinavian Southmore Kitchen
We designed, supplied and fitted this beautiful Hacker Systemat kitchen in Matt Black Lacquer finish.
Teamed with Sand Oak reproduction open shelving for a Scandinavian look that is super popular and finished with a designer White Corian worktop that brightens up the space.
This open plan kitchen is ready for welcoming and entertaining guests and is equipped with the latest appliances from Siemens.

White & Black farmhouse inspired Kitchen with pops of color.
Cette image montre une buanderie traditionnelle avec un évier encastré, un placard avec porte à panneau encastré, des portes de placard noires, un plan de travail en surface solide, une crédence blanche, une crédence en céramique, parquet foncé, un sol noir et un plan de travail blanc.
Cette image montre une buanderie traditionnelle avec un évier encastré, un placard avec porte à panneau encastré, des portes de placard noires, un plan de travail en surface solide, une crédence blanche, une crédence en céramique, parquet foncé, un sol noir et un plan de travail blanc.
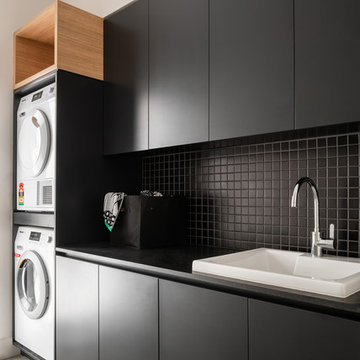
Photo by Dion Robeson
Inspiration pour une buanderie linéaire design multi-usage avec un évier posé, un placard à porte plane, des portes de placard noires, des machines superposées et plan de travail noir.
Inspiration pour une buanderie linéaire design multi-usage avec un évier posé, un placard à porte plane, des portes de placard noires, des machines superposées et plan de travail noir.

Sliding doors to laundry. Photography by Ian Gleadle.
Aménagement d'une buanderie parallèle moderne multi-usage et de taille moyenne avec un placard à porte plane, des portes de placard noires, un plan de travail en surface solide, un mur blanc, sol en béton ciré, des machines côte à côte, un sol gris et un plan de travail blanc.
Aménagement d'une buanderie parallèle moderne multi-usage et de taille moyenne avec un placard à porte plane, des portes de placard noires, un plan de travail en surface solide, un mur blanc, sol en béton ciré, des machines côte à côte, un sol gris et un plan de travail blanc.
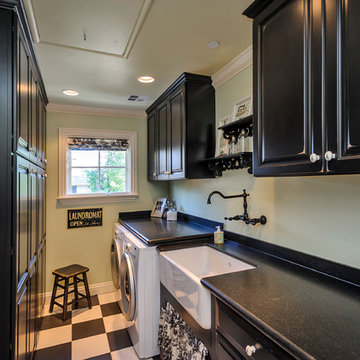
Dennis Mayer Photography
Cette image montre une buanderie traditionnelle avec des portes de placard noires, un évier de ferme, un sol multicolore et plan de travail noir.
Cette image montre une buanderie traditionnelle avec des portes de placard noires, un évier de ferme, un sol multicolore et plan de travail noir.

Industrial meets eclectic in this kitchen, pantry and laundry renovation by Dan Kitchens Australia. Many of the industrial features were made and installed by Craig's Workshop, including the reclaimed timber barbacking, the full-height pressed metal splashback and the rustic bar stools.
Photos: Paul Worsley @ Live By The Sea

Exemple d'une buanderie parallèle tendance dédiée et de taille moyenne avec un évier encastré, un placard à porte shaker, des portes de placard noires, un plan de travail en quartz modifié, un mur gris, un sol en carrelage de céramique, des machines côte à côte, un sol multicolore et un plan de travail blanc.

Tatjana Plitt
Inspiration pour une buanderie design en L multi-usage et de taille moyenne avec un sol en carrelage de porcelaine, un évier encastré, un placard à porte plane, des portes de placard noires, un sol gris et un mur blanc.
Inspiration pour une buanderie design en L multi-usage et de taille moyenne avec un sol en carrelage de porcelaine, un évier encastré, un placard à porte plane, des portes de placard noires, un sol gris et un mur blanc.

Cette photo montre une buanderie tendance en L avec un évier posé, un placard à porte plane, des portes de placard noires, un plan de travail en bois, un mur blanc, des machines superposées, un sol bleu et un plan de travail marron.
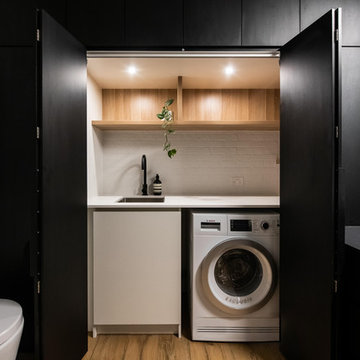
Inspiration pour une grande buanderie design avec un évier 1 bac, des portes de placard noires, un plan de travail en surface solide, un mur blanc, un sol en carrelage de porcelaine et plan de travail noir.
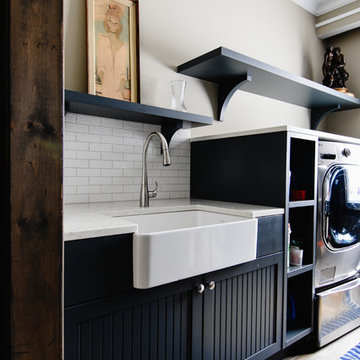
-WORKMAN CONSTRUCTION-
Inspiration pour une buanderie parallèle rustique dédiée et de taille moyenne avec un évier de ferme, un plan de travail en quartz modifié, un mur beige, un sol en bois brun, des machines côte à côte, un placard avec porte à panneau encastré, des portes de placard noires et un sol beige.
Inspiration pour une buanderie parallèle rustique dédiée et de taille moyenne avec un évier de ferme, un plan de travail en quartz modifié, un mur beige, un sol en bois brun, des machines côte à côte, un placard avec porte à panneau encastré, des portes de placard noires et un sol beige.

Clean and bright vinyl planks for a space where you can clear your mind and relax. Unique knots bring life and intrigue to this tranquil maple design. With the Modin Collection, we have raised the bar on luxury vinyl plank. The result is a new standard in resilient flooring. Modin offers true embossed in register texture, a low sheen level, a rigid SPC core, an industry-leading wear layer, and so much more.
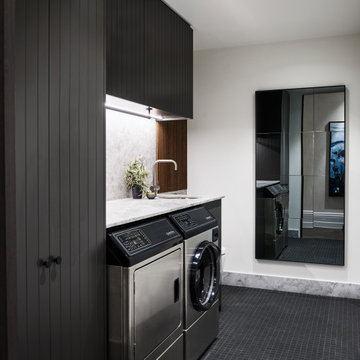
Exemple d'une buanderie tendance dédiée avec un évier encastré, des portes de placard noires, un mur blanc, des machines côte à côte, un sol noir et un plan de travail blanc.
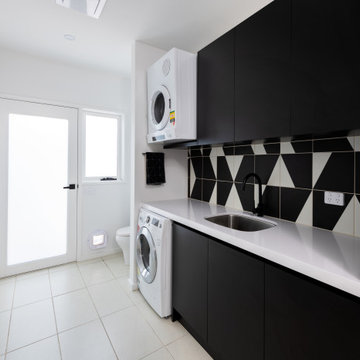
Extension to rear of Edwardian house, incorporating kitchen/living, bathroom, laundry and study. Black and white laundry - black joinery/white benchtops, black and white splashback. Stainless steel undermount sink and black mixer tap.
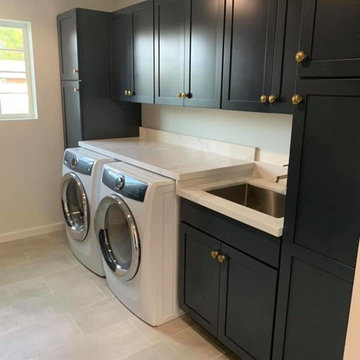
Cette photo montre une buanderie parallèle tendance multi-usage et de taille moyenne avec un évier encastré, un placard à porte shaker, des portes de placard noires, un plan de travail en quartz, un mur gris, un sol en carrelage de porcelaine, des machines côte à côte, un sol gris et un plan de travail blanc.
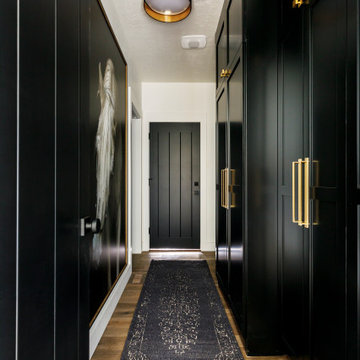
Complete built in cabinets to conceal the washer and dryer and add a ton of storage.
Inspiration pour une petite buanderie parallèle traditionnelle multi-usage avec un placard à porte shaker, des portes de placard noires, un mur blanc et des machines superposées.
Inspiration pour une petite buanderie parallèle traditionnelle multi-usage avec un placard à porte shaker, des portes de placard noires, un mur blanc et des machines superposées.

APD was hired to update the primary bathroom and laundry room of this ranch style family home. Included was a request to add a powder bathroom where one previously did not exist to help ease the chaos for the young family. The design team took a little space here and a little space there, coming up with a reconfigured layout including an enlarged primary bathroom with large walk-in shower, a jewel box powder bath, and a refreshed laundry room including a dog bath for the family’s four legged member!

25 year old modular kitchen with very limited benchspace was replaced with a fully bespoke kitchen with all the bells and whistles perfect for a keen cook.

The large counter space and cabinets surrounding this washer and dryer makes doing laundry a breeze in this timber home.
Photo Credit: Roger Wade Studios
Idées déco de buanderies noires avec des portes de placard noires
1