Idées déco de buanderies noires avec un sol en marbre
Trier par :
Budget
Trier par:Populaires du jour
1 - 20 sur 20 photos
1 sur 3

Zarrillo's
Idée de décoration pour une petite buanderie parallèle tradition multi-usage avec un évier encastré, un placard à porte shaker, des portes de placard blanches, un plan de travail en granite, un sol en marbre et des machines dissimulées.
Idée de décoration pour une petite buanderie parallèle tradition multi-usage avec un évier encastré, un placard à porte shaker, des portes de placard blanches, un plan de travail en granite, un sol en marbre et des machines dissimulées.

Idée de décoration pour une grande buanderie parallèle design dédiée avec un évier 1 bac, un placard à porte plane, des portes de placard blanches, un plan de travail en quartz modifié, une crédence blanche, une crédence en feuille de verre, un mur blanc, un sol en marbre, des machines côte à côte, un sol gris et un plan de travail blanc.
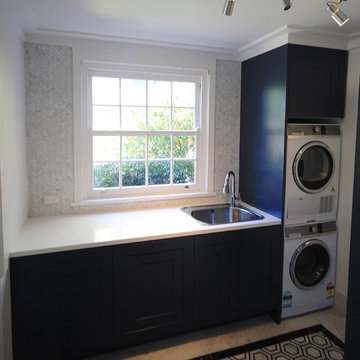
LUXE HOME.
- In house custom profiled black polyurethane doors
- Caesarstone 'Pure White' bench top
- Pull out clothes hampers
- Blum hardware
- Herringbone marble tiled splashback
Sheree Bounassif, Kitchens By Emanuel
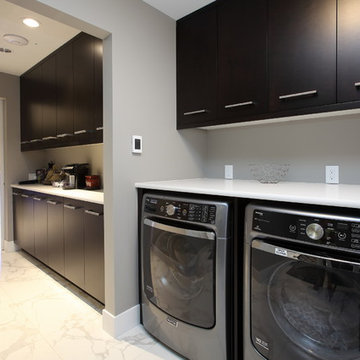
Don Weixl Photography
Cette image montre une buanderie linéaire minimaliste de taille moyenne avec un placard à porte plane, des portes de placard noires, un plan de travail en quartz modifié, un mur gris, un sol en marbre et des machines côte à côte.
Cette image montre une buanderie linéaire minimaliste de taille moyenne avec un placard à porte plane, des portes de placard noires, un plan de travail en quartz modifié, un mur gris, un sol en marbre et des machines côte à côte.
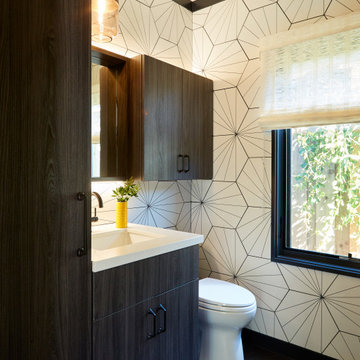
Interior design by Pamela Pennington Studios
Photography by: Eric Zepeda
Idées déco pour une buanderie parallèle victorienne multi-usage avec des portes de placard marrons, un mur blanc, un sol en marbre, un sol multicolore, du papier peint, un évier encastré, un placard à porte persienne, un plan de travail en quartz, des machines superposées et un plan de travail blanc.
Idées déco pour une buanderie parallèle victorienne multi-usage avec des portes de placard marrons, un mur blanc, un sol en marbre, un sol multicolore, du papier peint, un évier encastré, un placard à porte persienne, un plan de travail en quartz, des machines superposées et un plan de travail blanc.
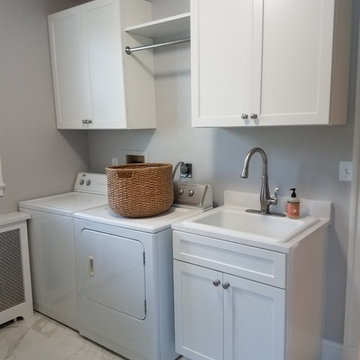
Exemple d'une buanderie tendance avec un évier posé, un sol en marbre et un sol blanc.
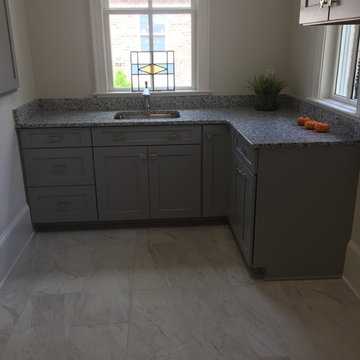
Granite Luna Pearl
Exemple d'une buanderie chic en L dédiée et de taille moyenne avec un évier 1 bac, un placard à porte shaker, des portes de placard grises, un plan de travail en granite, un mur gris, un sol en marbre, un sol gris et un plan de travail gris.
Exemple d'une buanderie chic en L dédiée et de taille moyenne avec un évier 1 bac, un placard à porte shaker, des portes de placard grises, un plan de travail en granite, un mur gris, un sol en marbre, un sol gris et un plan de travail gris.
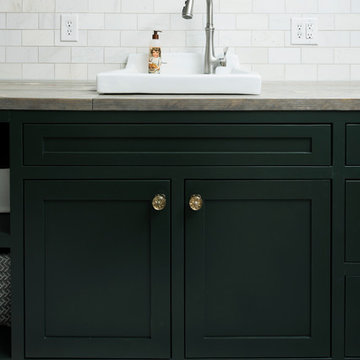
Whonsetler Photography
Exemple d'une buanderie parallèle chic de taille moyenne et dédiée avec un placard à porte shaker, des portes de placards vertess, un sol en marbre, un sol blanc, un évier posé, un plan de travail en bois, un mur vert et des machines côte à côte.
Exemple d'une buanderie parallèle chic de taille moyenne et dédiée avec un placard à porte shaker, des portes de placards vertess, un sol en marbre, un sol blanc, un évier posé, un plan de travail en bois, un mur vert et des machines côte à côte.
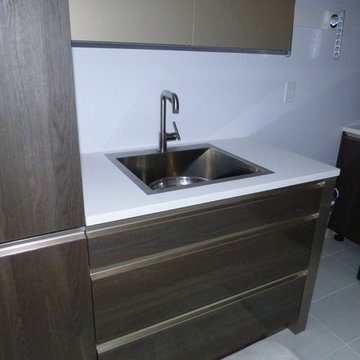
Let's take a walk through this contemporary home build on a golf course. Throughout the home we used Cambria quartz countertops. The focal point is the u-shaped kitchen that showcase Cambria Whitehall countertops. The pantry and laundry just off the kitchen also feature Whitehall. Move to the master suite and you'll find Cambria Whitney on the bathroom countertops. The lower level entertainment area showcases Cambria Whitehall however the bathrooms feature Cambria Torquay and Cambria Montgomery with a mitered edge.
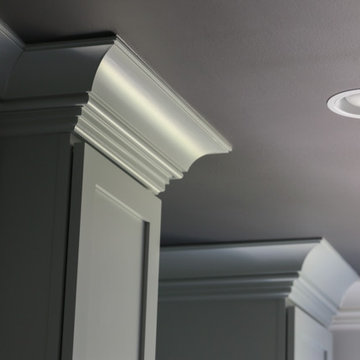
At Hartley and Hill Design we are committed to ensuring every room and every detail be both beautiful and functional. When one generally thinks of a laundry room the words classic and composed hardly come to mind. However, that is the exact effect we instilled in this client’s small laundering space. We created the right cabinetry design for their specific needs, including hidden hampers and laundry storage, adorning it with beautiful hardware, and exquisite millwork. The cool tones of the cabinetry perfectly contrast the dark ceiling and counters to create a sleek and fresh feeling. This space is fully equipped both functionally and aesthetically to aid our clients in making the daily chore of laundry that much more organized and peaceful.
Custom designed by Hartley and Hill Design. All materials and furnishings in this space are available through Hartley and Hill Design. www.hartleyandhilldesign.com 888-639-0639
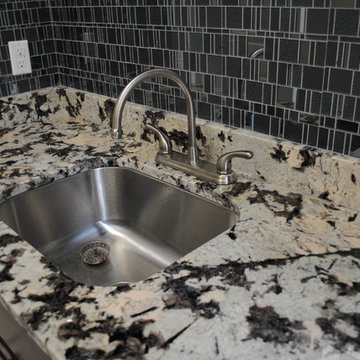
GNL Contractors fabricated & installed the Countertops found throughout this custom home designed & built by the talented team at Alvarez Construction Company.
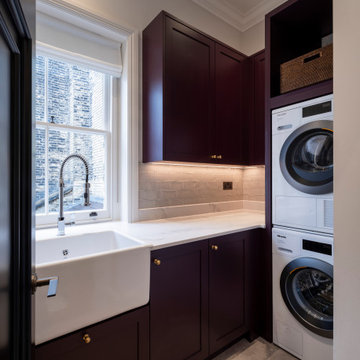
Réalisation d'une buanderie tradition en L dédiée et de taille moyenne avec un évier de ferme, un placard à porte shaker, des portes de placard rouges, un plan de travail en quartz, une crédence beige, une crédence en céramique, un mur beige, un sol en marbre, des machines superposées, un sol beige et un plan de travail blanc.
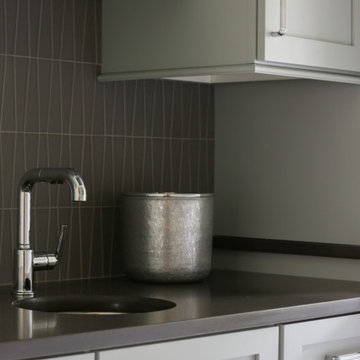
At Hartley and Hill Design we are committed to ensuring every room and every detail be both beautiful and functional. When one generally thinks of a laundry room the words classic and composed hardly come to mind. However, that is the exact effect we instilled in this client’s small laundering space. We created the right cabinetry design for their specific needs, including hidden hampers and laundry storage, adorning it with beautiful hardware, and exquisite millwork. The cool tones of the cabinetry perfectly contrast the dark ceiling and counters to create a sleek and fresh feeling. This space is fully equipped both functionally and aesthetically to aid our clients in making the daily chore of laundry that much more organized and peaceful.
Custom designed by Hartley and Hill Design. All materials and furnishings in this space are available through Hartley and Hill Design. www.hartleyandhilldesign.com 888-639-0639
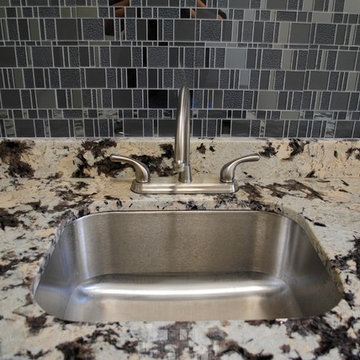
GNL Contractors fabricated & installed the Countertops found throughout this custom home designed & built by the talented team at Alvarez Construction Company.

DESIGNER HOME.
- 40mm thick 'Calacutta Primo Quartz' benchtop
- Fish scale tiled splashback
- Custom profiled 'satin' polyurethane doors
- Black & gold fixtures
- Laundry shute
- All fitted with Blum hardware
Sheree Bounassif, Kitchens By Emanuel
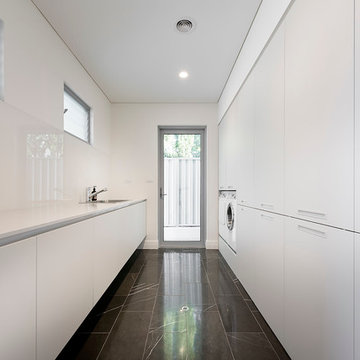
Idées déco pour une grande buanderie parallèle contemporaine dédiée avec un évier 1 bac, un placard à porte plane, des portes de placard blanches, un plan de travail en quartz modifié, une crédence blanche, une crédence en feuille de verre, un mur blanc, un sol en marbre, des machines côte à côte, un sol gris et un plan de travail blanc.
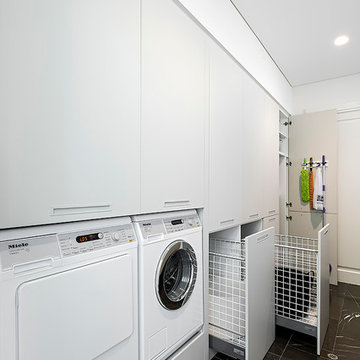
Cette photo montre une grande buanderie parallèle tendance dédiée avec un évier 1 bac, un placard à porte plane, des portes de placard blanches, un plan de travail en quartz modifié, une crédence blanche, une crédence en feuille de verre, un mur blanc, un sol en marbre, des machines côte à côte, un sol gris et un plan de travail blanc.
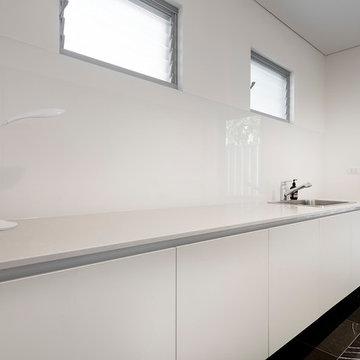
Exemple d'une grande buanderie parallèle tendance dédiée avec un évier 1 bac, un placard à porte plane, des portes de placard blanches, un plan de travail en quartz modifié, une crédence blanche, une crédence en feuille de verre, un mur blanc, un sol en marbre, des machines côte à côte, un sol gris et un plan de travail blanc.
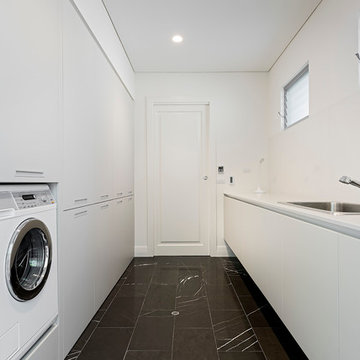
Idée de décoration pour une grande buanderie parallèle design dédiée avec un évier 1 bac, un placard à porte plane, des portes de placard blanches, un plan de travail en quartz modifié, une crédence blanche, une crédence en feuille de verre, un mur blanc, un sol en marbre, des machines côte à côte, un sol gris et un plan de travail blanc.
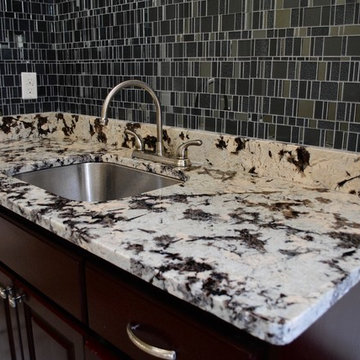
GNL Contractors fabricated & installed the Countertops found throughout this custom home designed & built by the talented team at Alvarez Construction Company.
Idées déco de buanderies noires avec un sol en marbre
1