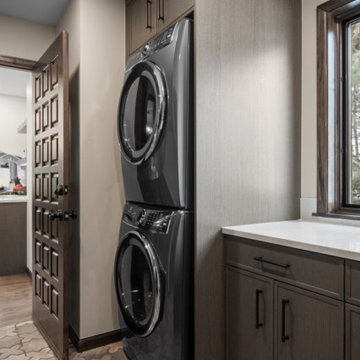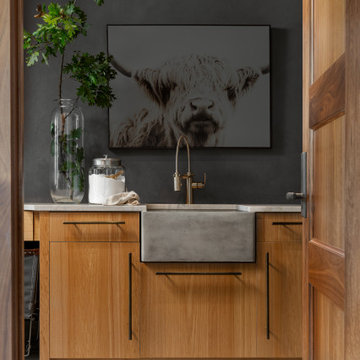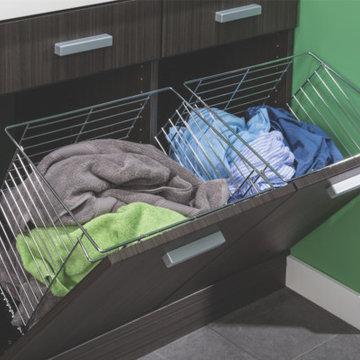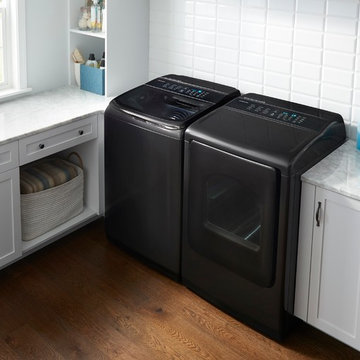Idées déco de buanderies noires
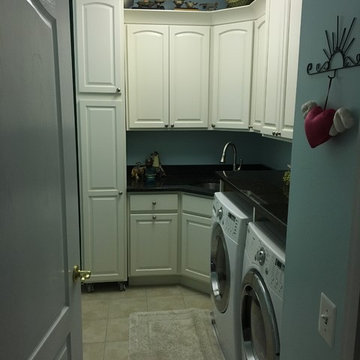
Cette photo montre une buanderie chic en L dédiée et de taille moyenne avec des portes de placard blanches, un évier encastré, un placard avec porte à panneau surélevé, un plan de travail en surface solide, un mur bleu, un sol en carrelage de porcelaine, des machines côte à côte, un sol beige et plan de travail noir.
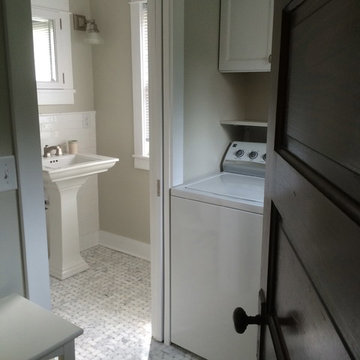
Jill Kessenich, Matt Blessing
Cette image montre une petite buanderie linéaire craftsman dédiée avec un placard avec porte à panneau encastré, des portes de placard blanches, un mur gris, un sol en carrelage de céramique et des machines côte à côte.
Cette image montre une petite buanderie linéaire craftsman dédiée avec un placard avec porte à panneau encastré, des portes de placard blanches, un mur gris, un sol en carrelage de céramique et des machines côte à côte.
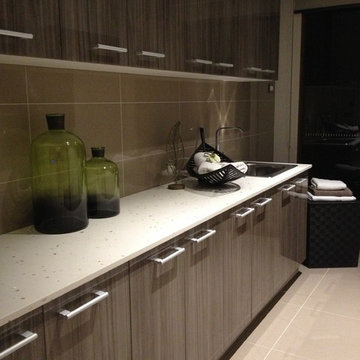
Large format matt tiles to the floor and 300 x 600 horizontal gloss tiles to the walls are a great backdrop for rows the textured timber cabinets, both below and above bench. Dark timber and rattan accessories add a tropical vibe with the over-scaled green bottles the only hit of colour.
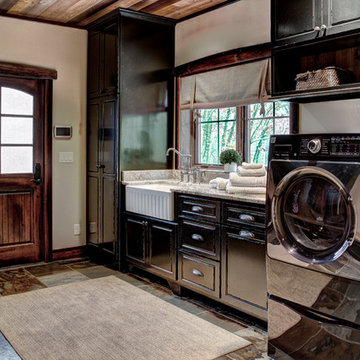
Idée de décoration pour une buanderie linéaire chalet multi-usage et de taille moyenne avec un évier de ferme, un placard avec porte à panneau surélevé, des portes de placard noires, un plan de travail en granite, un mur beige, un sol en ardoise et des machines côte à côte.
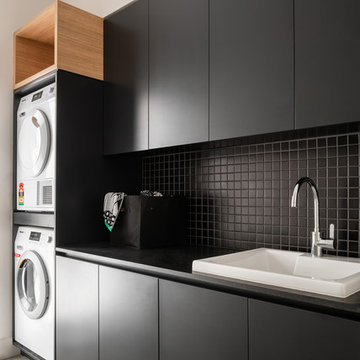
Photo by Dion Robeson
Inspiration pour une buanderie linéaire design multi-usage avec un évier posé, un placard à porte plane, des portes de placard noires, des machines superposées et plan de travail noir.
Inspiration pour une buanderie linéaire design multi-usage avec un évier posé, un placard à porte plane, des portes de placard noires, des machines superposées et plan de travail noir.

Akhunov Architects / Дизайн интерьера в Перми и не только
Cette photo montre une buanderie linéaire moderne dédiée et de taille moyenne avec un évier intégré, un placard à porte plane, des portes de placard noires, un plan de travail en surface solide, un mur noir, un sol en carrelage de céramique, un lave-linge séchant, un sol gris et plan de travail noir.
Cette photo montre une buanderie linéaire moderne dédiée et de taille moyenne avec un évier intégré, un placard à porte plane, des portes de placard noires, un plan de travail en surface solide, un mur noir, un sol en carrelage de céramique, un lave-linge séchant, un sol gris et plan de travail noir.
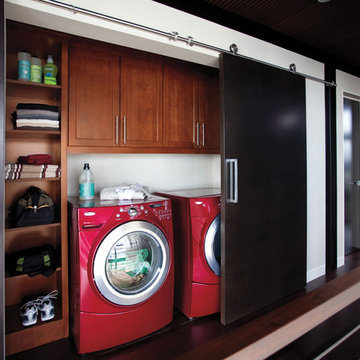
Aménagement d'une buanderie linéaire classique en bois foncé avec un placard, un placard avec porte à panneau encastré, un mur blanc, parquet foncé, des machines côte à côte et un sol marron.

Douglas Johnson Photography
Inspiration pour une grande buanderie linéaire minimaliste en bois vieilli dédiée avec un évier encastré, un placard à porte plane, un plan de travail en quartz modifié, un mur gris, parquet foncé, des machines superposées et un plan de travail blanc.
Inspiration pour une grande buanderie linéaire minimaliste en bois vieilli dédiée avec un évier encastré, un placard à porte plane, un plan de travail en quartz modifié, un mur gris, parquet foncé, des machines superposées et un plan de travail blanc.
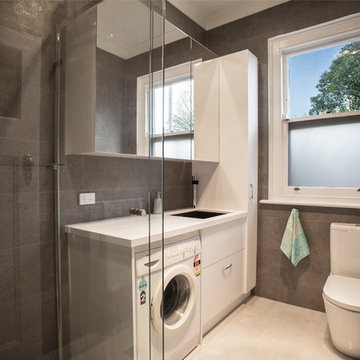
Combined powder room/second bathroom with laundry.
Photography: 'Photos by Loren'
Exemple d'une buanderie tendance.
Exemple d'une buanderie tendance.
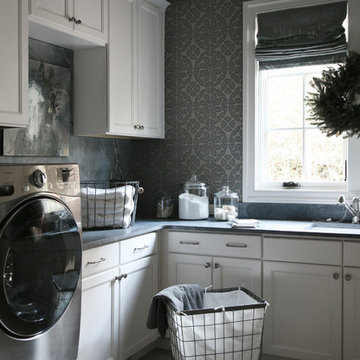
Barbara Brown Photography.
Laundry cabinets by Bell Kitchen and Bath Studios, Mineral Black Saratoga Soapstone counter top by Construction Resources.
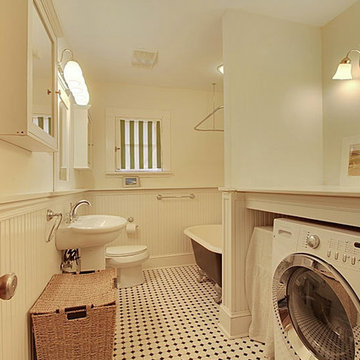
Inspiration pour une buanderie linéaire rustique multi-usage et de taille moyenne avec un plan de travail en bois, un mur blanc, un sol en carrelage de porcelaine et des machines côte à côte.
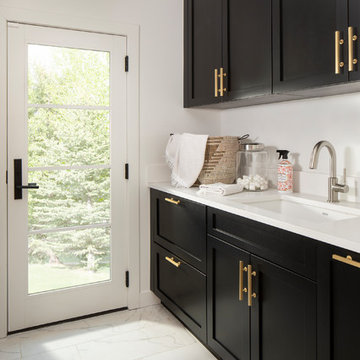
Many people can’t see beyond the current aesthetics when looking to buy a house, but this innovative couple recognized the good bones of their mid-century style home in Golden’s Applewood neighborhood and were determined to make the necessary updates to create the perfect space for their family.
In order to turn this older residence into a modern home that would meet the family’s current lifestyle, we replaced all the original windows with new, wood-clad black windows. The design of window is a nod to the home’s mid-century roots with modern efficiency and a polished appearance. We also wanted the interior of the home to feel connected to the awe-inspiring outside, so we opened up the main living area with a vaulted ceiling. To add a contemporary but sleek look to the fireplace, we crafted the mantle out of cold rolled steel. The texture of the cold rolled steel conveys a natural aesthetic and pairs nicely with the walnut mantle we built to cap the steel, uniting the design in the kitchen and the built-in entryway.
Everyone at Factor developed rich relationships with this beautiful family while collaborating through the design and build of their freshly renovated, contemporary home. We’re grateful to have the opportunity to work with such amazing people, creating inspired spaces that enhance the quality of their lives.
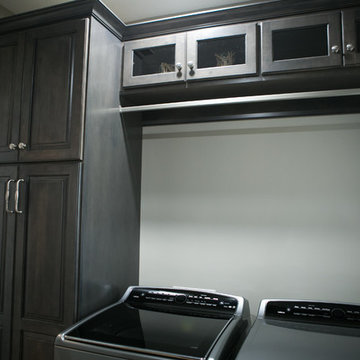
Jennifer Van Elk
Exemple d'une petite buanderie parallèle chic en bois foncé dédiée avec un évier encastré, un placard avec porte à panneau surélevé, un mur gris, un sol en bois brun, des machines côte à côte, un sol marron et un plan de travail blanc.
Exemple d'une petite buanderie parallèle chic en bois foncé dédiée avec un évier encastré, un placard avec porte à panneau surélevé, un mur gris, un sol en bois brun, des machines côte à côte, un sol marron et un plan de travail blanc.
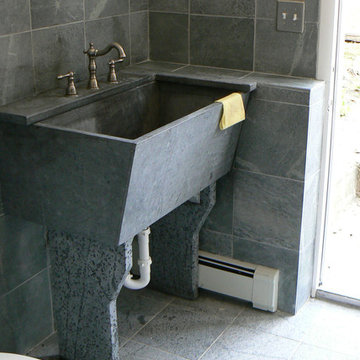
Barroca Soapstone laundry sink with Santa Rita soapstone 12" x 12" tiles on the wall and floor.
Idée de décoration pour une buanderie tradition.
Idée de décoration pour une buanderie tradition.
Idées déco de buanderies noires
8

