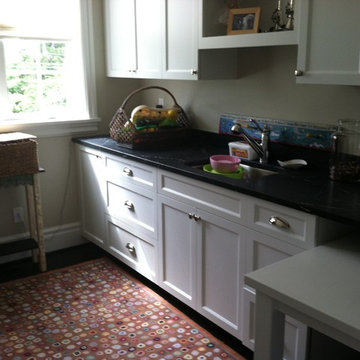Idées déco de buanderies noires
Trier par :
Budget
Trier par:Populaires du jour
1 - 20 sur 49 photos
1 sur 3

minimalist appliances and a yellow accent are hidden behind a plywood barn door at the new side entry and utility corridor
Cette photo montre une petite buanderie linéaire bord de mer avec un placard, un placard sans porte, des portes de placard grises, un plan de travail en bois, un mur noir, un sol en carrelage de porcelaine, des machines superposées, un sol gris et un plan de travail gris.
Cette photo montre une petite buanderie linéaire bord de mer avec un placard, un placard sans porte, des portes de placard grises, un plan de travail en bois, un mur noir, un sol en carrelage de porcelaine, des machines superposées, un sol gris et un plan de travail gris.
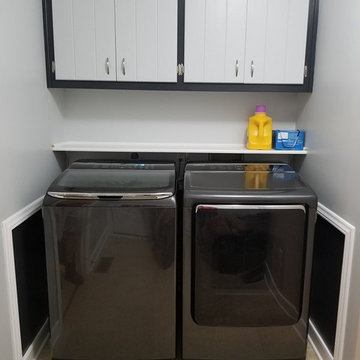
Full finished project. We added a shelf for additional storage space. I feel that the new design and color compliments the new washer and dryer set quite well!
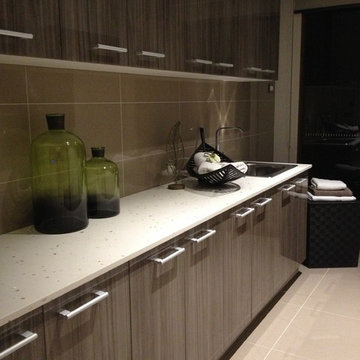
Large format matt tiles to the floor and 300 x 600 horizontal gloss tiles to the walls are a great backdrop for rows the textured timber cabinets, both below and above bench. Dark timber and rattan accessories add a tropical vibe with the over-scaled green bottles the only hit of colour.
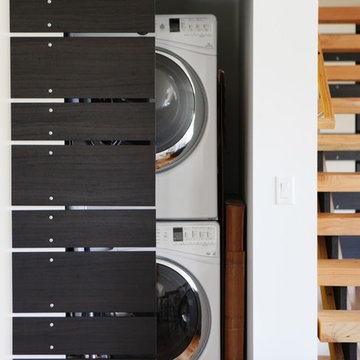
image by Studio Laguna
Exemple d'une petite buanderie linéaire tendance avec un placard, un mur blanc et des machines superposées.
Exemple d'une petite buanderie linéaire tendance avec un placard, un mur blanc et des machines superposées.
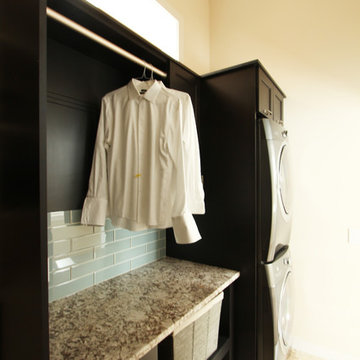
Idées déco pour une petite buanderie linéaire classique en bois foncé multi-usage avec un placard avec porte à panneau encastré, un plan de travail en granite, un mur beige, un sol en travertin, des machines côte à côte, un sol beige et un plan de travail beige.
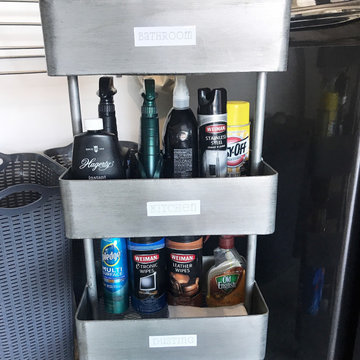
Storage cart for cleaning essentials and custom labels.
Inspiration pour une petite buanderie design en L dédiée avec un mur blanc, sol en béton ciré et des machines côte à côte.
Inspiration pour une petite buanderie design en L dédiée avec un mur blanc, sol en béton ciré et des machines côte à côte.

Even the pet supplies have an easy-to-access "home" in the turn-table on the counter. Lucky dog! Room Redefined decluttered the space, and did a lot of space planning to make sure it had good flow for all of the functions. Intentional use of organization products, including shelf-dividers, shelf-labels, colorful bins, wall organization to take advantage of vertical space, and cubby storage maximize functionality. We supported the process through removal of unwanted items, product sourcing and installation. We continue to work with this family to maintain the space as their needs change over time. Working with a professional organizer for your home organization projects ensures a great outcome and removes the stress!
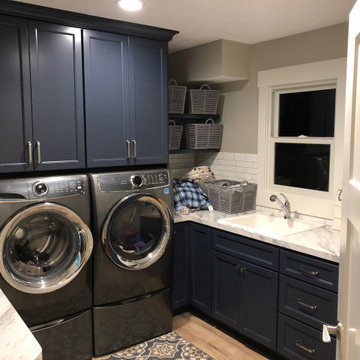
Great Northern Cabinetry , "Woodbridge", color "Harbor" with Wilsonart 4925-38 laminate countertops and backsplash is Olympia, Arctic White, 2x8 tiles
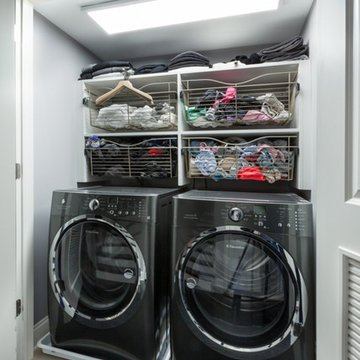
French doors open to reveal a well-organized laundry closet which includes pull-out baskets for sorting dirty clothes and telescoping valet rods for hanging cloths. Designed by Jamie Wilson from COS

Located in Monterey Park, CA, the project included complete renovation and addition of a 2nd floor loft and deck. The previous house was a traditional style and was converted into an Art Moderne house with shed roofs. The 2,312 square foot house features 3 bedrooms, 3.5 baths, and upstairs loft. The 400 square foot garage was increased and repositioned for the renovation.
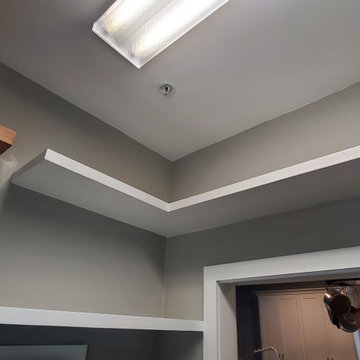
This laundry room was full of stuff with not enough storage. Wire racks were removed from above the machines and custom built cabinets were installed. These are painted Naval by Sherwin-Williams. The folding table was built and stained to the client's choice of color, Mahogany and we incorporated new open shelves in the same style that will feature their barware over the to-be-installed kegerator.
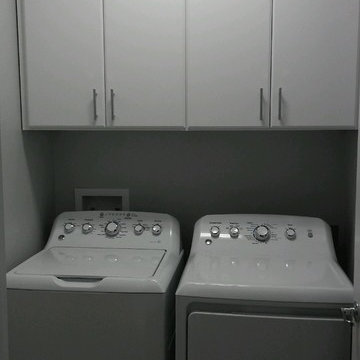
Laundry Room Cabinets, White Slab Front Doors, Chrome Pulls, Shelves
Chris Cart
Réalisation d'une buanderie design de taille moyenne.
Réalisation d'une buanderie design de taille moyenne.
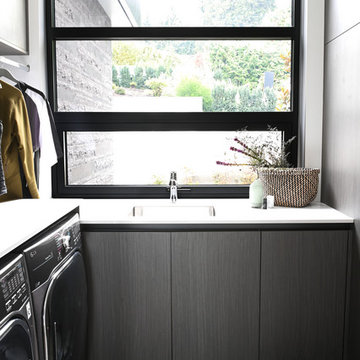
A modern family home perched at the top of West Vancouver with a first class view. Inspiration was pulled from the surrounding natural stone, and the tones of the sun rises and sunsets. The best way to keep a family organized, is with custom millwork that fits the families' lifestyle in all areas such as the main kitchen, office, bathrooms, spa space and entertaining spaces
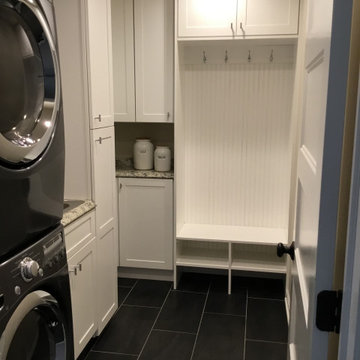
Modern White Laundry Room with Stacked Washer and Dryer and cubbies for coats and shoes. Great use of Space.
Aménagement d'une buanderie moderne de taille moyenne.
Aménagement d'une buanderie moderne de taille moyenne.
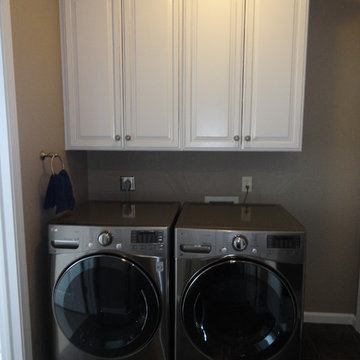
Bertch Kitchens + White with a light black glaze.
Cette photo montre une buanderie chic en U dédiée et de taille moyenne avec un placard avec porte à panneau surélevé, des portes de placard blanches et des machines côte à côte.
Cette photo montre une buanderie chic en U dédiée et de taille moyenne avec un placard avec porte à panneau surélevé, des portes de placard blanches et des machines côte à côte.
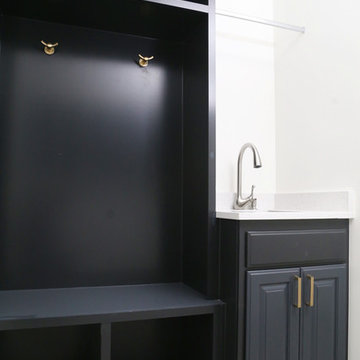
Design by Dixie Moseley, JDV Interiors
Aménagement d'une petite buanderie campagne multi-usage avec un évier encastré, un plan de travail en quartz modifié, un mur blanc, un sol en carrelage de céramique, des machines côte à côte et un plan de travail blanc.
Aménagement d'une petite buanderie campagne multi-usage avec un évier encastré, un plan de travail en quartz modifié, un mur blanc, un sol en carrelage de céramique, des machines côte à côte et un plan de travail blanc.
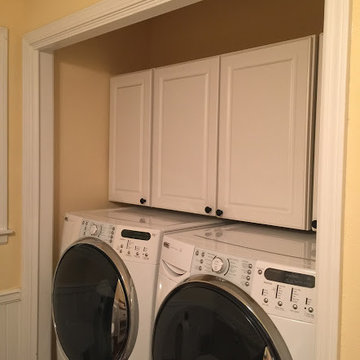
Inspiration pour une petite buanderie linéaire traditionnelle avec un placard, un placard avec porte à panneau surélevé, des portes de placard blanches, des machines côte à côte et un mur beige.
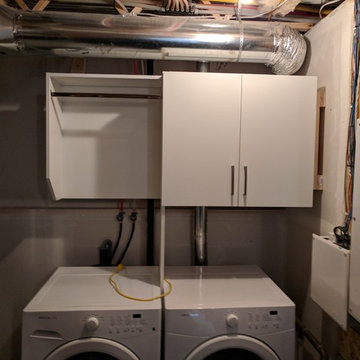
Idées déco pour une buanderie classique avec des portes de placard blanches et des machines côte à côte.
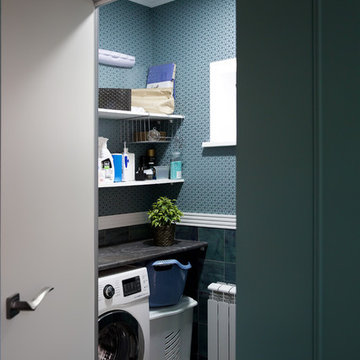
Черныш Оксана дизайнер
Inspiration pour une petite buanderie en U avec un placard, un plan de travail en stratifié, un mur vert, un sol en carrelage de porcelaine, un sol gris et un plan de travail gris.
Inspiration pour une petite buanderie en U avec un placard, un plan de travail en stratifié, un mur vert, un sol en carrelage de porcelaine, un sol gris et un plan de travail gris.
Idées déco de buanderies noires
1
