Idées déco de buanderies noires
Trier par :
Budget
Trier par:Populaires du jour
21 - 40 sur 304 photos
1 sur 3
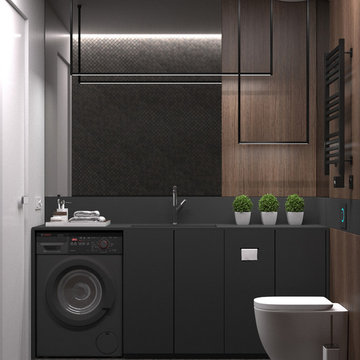
Akhunov Architects / Многофункциональный санузел, санитарный узел. Компактная прачечная, построчная комната с технической раковиной. Гостевой туалет совмещённый с функцией прачечной, который не стыдно показать гостям / Дизайн интерьера в Перми и не только
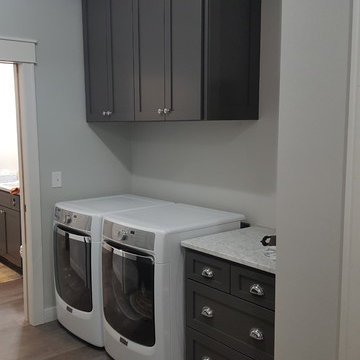
Idées déco pour une buanderie parallèle romantique dédiée et de taille moyenne avec un évier de ferme, un placard à porte plane, des portes de placard grises, un plan de travail en granite, un mur gris, un sol en vinyl, des machines côte à côte, un sol gris et un plan de travail blanc.

Réalisation d'une buanderie parallèle champêtre dédiée et de taille moyenne avec un placard à porte shaker, des portes de placard jaunes, un plan de travail en quartz modifié, une crédence beige, une crédence en lambris de bois, un mur beige, un sol en carrelage de céramique, des machines côte à côte, un sol blanc, plan de travail noir et du papier peint.

APD was hired to update the primary bathroom and laundry room of this ranch style family home. Included was a request to add a powder bathroom where one previously did not exist to help ease the chaos for the young family. The design team took a little space here and a little space there, coming up with a reconfigured layout including an enlarged primary bathroom with large walk-in shower, a jewel box powder bath, and a refreshed laundry room including a dog bath for the family’s four legged member!

Exemple d'une buanderie chic multi-usage et de taille moyenne avec un évier encastré, un placard à porte plane, des portes de placard bleues, un plan de travail en quartz modifié, un mur blanc, un sol en carrelage de porcelaine, des machines côte à côte, un sol gris et plan de travail noir.

For this mudroom remodel the homeowners came in to Dillman & Upton frustrated with their current, small and very tight, laundry room. They were in need of more space and functional storage and asked if I could help them out.
Once at the job site I found that adjacent to the the current laundry room was an inefficient walk in closet. After discussing their options we decided to remove the wall between the two rooms and create a full mudroom with ample storage and plenty of room to comfortably manage the laundry.
Cabinets: Dura Supreme, Crestwood series, Highland door, Maple, Shell Gray stain
Counter: Solid Surfaces Unlimited Arcadia Quartz
Hardware: Top Knobs, M271, M530 Brushed Satin Nickel
Flooring: Porcelain tile, Crossville, 6x36, Speakeasy Zoot Suit
Backsplash: Olympia, Verona Blend, Herringbone, Marble
Sink: Kohler, River falls, White
Faucet: Kohler, Gooseneck, Brushed Stainless Steel
Shoe Cubbies: White Melamine
Washer/Dryer: Electrolux
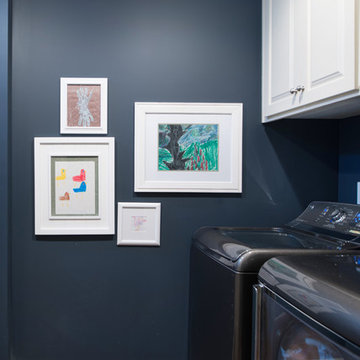
Matt Koucerek
Aménagement d'une buanderie parallèle craftsman dédiée et de taille moyenne avec un placard avec porte à panneau surélevé, des portes de placard blanches, un mur bleu, un sol en bois brun et des machines côte à côte.
Aménagement d'une buanderie parallèle craftsman dédiée et de taille moyenne avec un placard avec porte à panneau surélevé, des portes de placard blanches, un mur bleu, un sol en bois brun et des machines côte à côte.

This laundry room elevates the space from a functional workroom to a domestic destination.
Idées déco pour une buanderie parallèle classique dédiée et de taille moyenne avec un évier posé et des portes de placard blanches.
Idées déco pour une buanderie parallèle classique dédiée et de taille moyenne avec un évier posé et des portes de placard blanches.

The patterned floor continues into the laundry room where double sets of appliances and plenty of countertops and storage helps the family manage household demands.
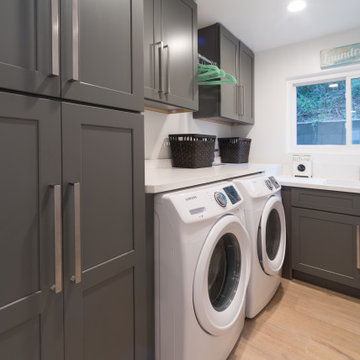
Del Mar Project. Full House Remodeling. Contemporary Kitchen, Living Room, Bathrooms, Hall, and Stairways. Vynil Floor Panels. Custom made concrete bathroom sink. Flat Panels Vanity with double under-mount sinks and quartz countertop. Flat-panel Glossy White Kitchen Cabinets flat panel with white quartz countertop and stainless steel kitchen appliances. Custom Made Stairways. Laundry room with grey shaker solid wood cabinets and white countertop quartz.
Remodeled by Europe Construction

Réalisation d'une buanderie design en L multi-usage et de taille moyenne avec un évier posé, un placard à porte plane, des portes de placard noires, un plan de travail en stratifié, une crédence multicolore, une crédence en carreau de porcelaine, un mur blanc, un sol en carrelage de céramique, des machines côte à côte, un sol beige et un plan de travail beige.
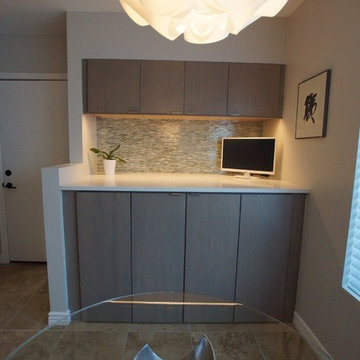
Mid Century Contemporary Remodel.
Inspiration pour une buanderie linéaire design de taille moyenne avec un placard, un placard à porte plane, des portes de placard grises, un plan de travail en quartz modifié, un mur gris, des machines côte à côte et un sol beige.
Inspiration pour une buanderie linéaire design de taille moyenne avec un placard, un placard à porte plane, des portes de placard grises, un plan de travail en quartz modifié, un mur gris, des machines côte à côte et un sol beige.
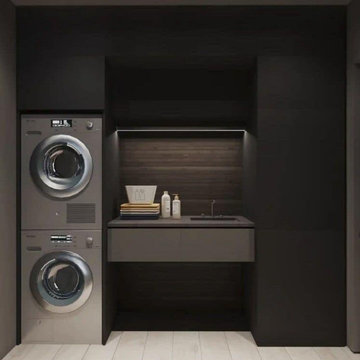
Functional sophistication. Love the lighting design too!
Inspiration pour une petite buanderie design.
Inspiration pour une petite buanderie design.
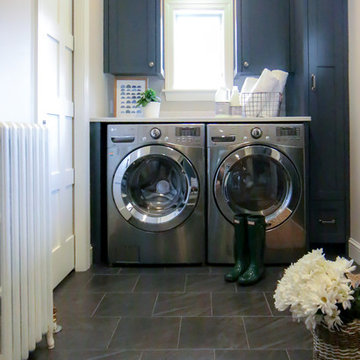
Multi-functional mudroom and laundry space was the decision for this busy on the go family!
Inspiration pour une buanderie traditionnelle multi-usage avec un placard à porte shaker, des portes de placard bleues, un plan de travail en quartz modifié, un mur beige, un sol en carrelage de porcelaine, des machines côte à côte, un sol noir et un plan de travail blanc.
Inspiration pour une buanderie traditionnelle multi-usage avec un placard à porte shaker, des portes de placard bleues, un plan de travail en quartz modifié, un mur beige, un sol en carrelage de porcelaine, des machines côte à côte, un sol noir et un plan de travail blanc.
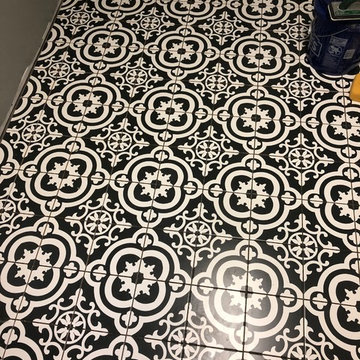
Ceramic tile flooring
Inspiration pour une buanderie rustique en L et bois foncé multi-usage et de taille moyenne avec un évier posé, un placard à porte shaker, un plan de travail en stratifié, un mur gris, un sol en carrelage de céramique, des machines côte à côte et un sol multicolore.
Inspiration pour une buanderie rustique en L et bois foncé multi-usage et de taille moyenne avec un évier posé, un placard à porte shaker, un plan de travail en stratifié, un mur gris, un sol en carrelage de céramique, des machines côte à côte et un sol multicolore.
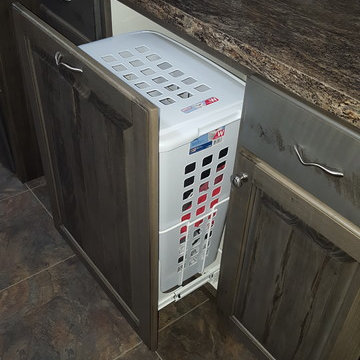
Cette photo montre une buanderie linéaire montagne dédiée et de taille moyenne avec un placard avec porte à panneau surélevé, des portes de placard grises, un plan de travail en stratifié, un mur beige, un sol en vinyl et des machines dissimulées.

U-shaped laundry room with Shaker style cabinetry, built-in utility closet, folding counter, window over the sink.
Exemple d'une buanderie chic en U dédiée et de taille moyenne avec un évier encastré, un placard avec porte à panneau encastré, des portes de placard blanches, un plan de travail en quartz modifié, une crédence noire, une crédence en quartz modifié, un mur blanc, un sol en carrelage de céramique, des machines côte à côte, un sol gris et plan de travail noir.
Exemple d'une buanderie chic en U dédiée et de taille moyenne avec un évier encastré, un placard avec porte à panneau encastré, des portes de placard blanches, un plan de travail en quartz modifié, une crédence noire, une crédence en quartz modifié, un mur blanc, un sol en carrelage de céramique, des machines côte à côte, un sol gris et plan de travail noir.
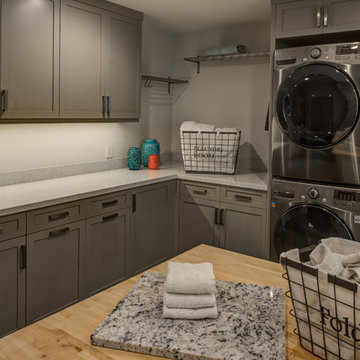
A Gilmans Kitchens and Baths Install Only Project!
The laundry room also served as a mud room and needed enough storage for extra pantry items, laundry and pet food.
Shades of taupe and grey were used, while sparkly countertops added a bit of glamour. A move-able island for folding clothes and doing crafts was integrated into the space for function and ease of use.
Learn more about the Gilmans Install Only Process!
http://www.gkandb.com/services/design-build/
DESIGNER: JANIS MANACSA
PHOTOGRAPHY: TREVE JOHNSON
CABINETS: KITCHEN CRAFT CABINETRY
COUNTERTOP: CAMBRIA WHITNEY
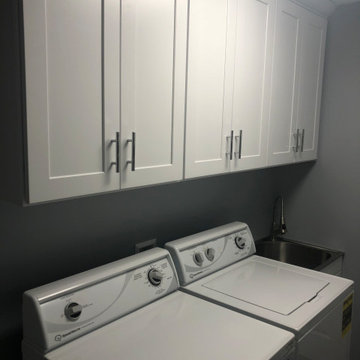
Cette image montre une petite buanderie linéaire traditionnelle multi-usage avec un placard avec porte à panneau surélevé, des portes de placard blanches, un mur gris et des machines côte à côte.
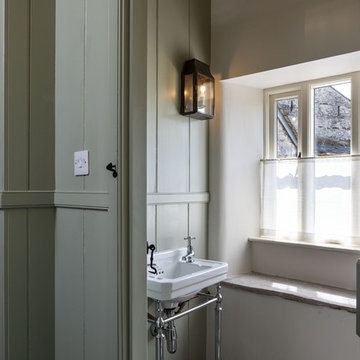
A lovingly restored Georgian farmhouse in the heart of the Lake District.
Our shared aim was to deliver an authentic restoration with high quality interiors, and ingrained sustainable design principles using renewable energy.
Idées déco de buanderies noires
2