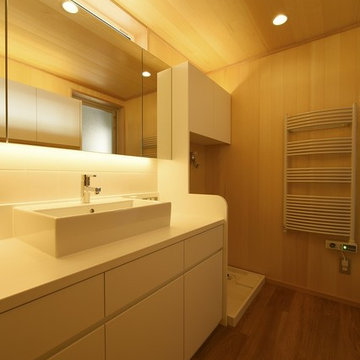Idées déco de buanderies oranges avec parquet clair
Trier par :
Budget
Trier par:Populaires du jour
1 - 20 sur 24 photos
1 sur 3

Aménagement d'une buanderie linéaire classique avec un placard, un évier posé, un placard à porte plane, des portes de placard noires, parquet clair, des machines superposées, un sol beige et un plan de travail blanc.
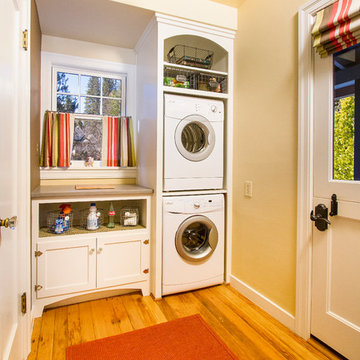
Wayde Carroll
Réalisation d'une buanderie linéaire tradition dédiée et de taille moyenne avec des portes de placard blanches, un plan de travail en quartz modifié, un mur beige, parquet clair, des machines superposées, un sol beige et un plan de travail beige.
Réalisation d'une buanderie linéaire tradition dédiée et de taille moyenne avec des portes de placard blanches, un plan de travail en quartz modifié, un mur beige, parquet clair, des machines superposées, un sol beige et un plan de travail beige.

Exemple d'une buanderie rétro en bois clair multi-usage avec un évier 1 bac, un placard à porte plane, un mur multicolore, parquet clair, des machines côte à côte, un sol beige et un plan de travail blanc.
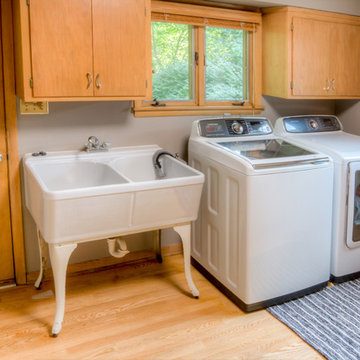
Inspiration pour une buanderie linéaire traditionnelle en bois clair dédiée et de taille moyenne avec un évier utilitaire, un placard à porte plane, un mur gris, parquet clair, des machines côte à côte et un sol beige.
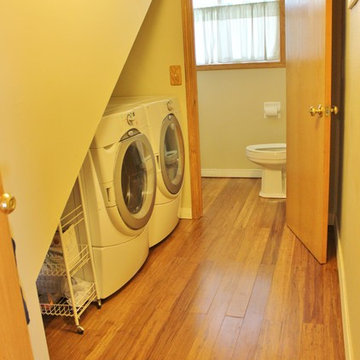
Michael Shkurat
Cette photo montre une petite buanderie linéaire nature multi-usage avec un mur beige, parquet clair et des machines côte à côte.
Cette photo montre une petite buanderie linéaire nature multi-usage avec un mur beige, parquet clair et des machines côte à côte.

An open 2 story foyer also serves as a laundry space for a family of 5. Previously the machines were hidden behind bifold doors along with a utility sink. The new space is completely open to the foyer and the stackable machines are hidden behind flipper pocket doors so they can be tucked away when not in use. An extra deep countertop allow for plenty of space while folding and sorting laundry. A small deep sink offers opportunities for soaking the wash, as well as a makeshift wet bar during social events. Modern slab doors of solid Sapele with a natural stain showcases the inherent honey ribbons with matching vertical panels. Lift up doors and pull out towel racks provide plenty of useful storage in this newly invigorated space.

Laundry room in Rustic remodel nestled in the lush Mill Valley Hills, North Bay of San Francisco.
Leila Seppa Photography.
Inspiration pour une grande buanderie chalet en bois brun multi-usage avec parquet clair, des machines côte à côte, un placard sans porte et un sol orange.
Inspiration pour une grande buanderie chalet en bois brun multi-usage avec parquet clair, des machines côte à côte, un placard sans porte et un sol orange.
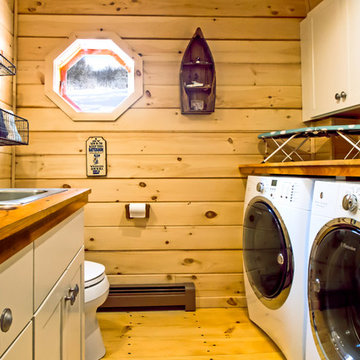
This laundry room/ powder room features Diamond cabinets. The Montgomery door style in Pearl paint works well with all the natural wood in the space.
Photo by Salted Soul Graphics
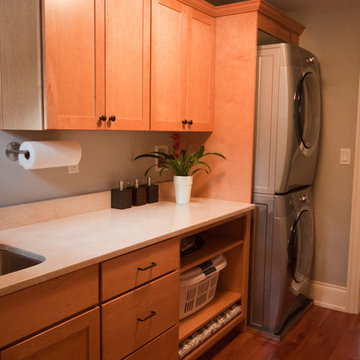
Inspiration pour une buanderie linéaire traditionnelle en bois brun dédiée et de taille moyenne avec un évier encastré, un placard à porte shaker, un plan de travail en surface solide, un mur beige, parquet clair et des machines superposées.

Mike and Stacy moved to the country to be around the rolling landscape and feed the birds outside their Hampshire country home. After living in the home for over ten years, they knew exactly what they wanted to renovate their 1980’s two story once their children moved out. It all started with the desire to open up the floor plan, eliminating constricting walls around the dining room and the eating area that they didn’t plan to use once they had access to what used to be a formal dining room.
They wanted to enhance the already warm country feel their home already had, with some warm hickory cabinets and casual granite counter tops. When removing the pantry and closet between the kitchen and the laundry room, the new design now just flows from the kitchen directly into the smartly appointed laundry area and adjacent powder room.
The new eat in kitchen bar is frequented by guests and grand-children, and the original dining table area can be accessed on a daily basis in the new open space. One instant sensation experienced by anyone entering the front door is the bright light that now transpires from the front of the house clear through the back; making the entire first floor feel free flowing and inviting.
Photo Credits- Joe Nowak
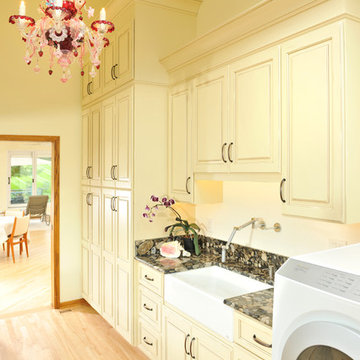
Photography: Paul Gates
Idées déco pour une grande buanderie parallèle éclectique dédiée avec un évier de ferme, un placard avec porte à panneau surélevé, des portes de placard jaunes, un plan de travail en granite, un mur jaune, parquet clair et des machines côte à côte.
Idées déco pour une grande buanderie parallèle éclectique dédiée avec un évier de ferme, un placard avec porte à panneau surélevé, des portes de placard jaunes, un plan de travail en granite, un mur jaune, parquet clair et des machines côte à côte.
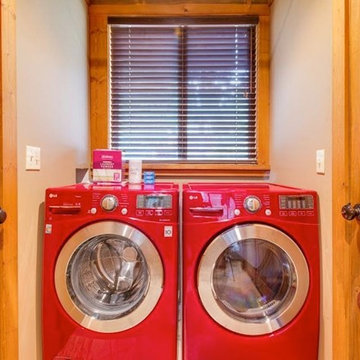
Small laundry room with rustic knotty alder wood and bright red washer and dryer.
Idée de décoration pour une petite buanderie linéaire minimaliste en bois clair dédiée avec un placard avec porte à panneau surélevé, un mur beige, parquet clair et des machines côte à côte.
Idée de décoration pour une petite buanderie linéaire minimaliste en bois clair dédiée avec un placard avec porte à panneau surélevé, un mur beige, parquet clair et des machines côte à côte.
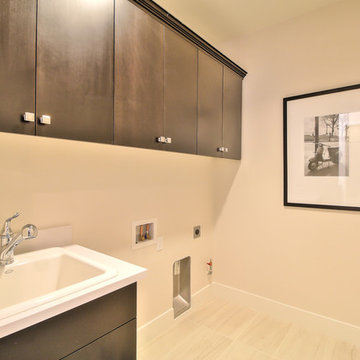
Saratoga Lane offers traditional, low-maintenance two-story townhomes with private patios with 3-4 bedrooms, 2.5-3.5 baths and up to approximately 2,320-2,335 square feet.
*Saratoga Lane sold out in October 2017*
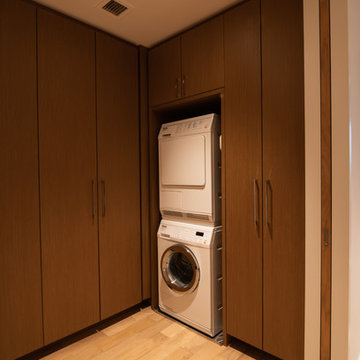
C&G A-Plus Interior Remodeling is remodeling general contractor that specializes in the renovation of apartments in New York City. Our areas of expertise lie in renovating bathrooms, kitchens, and complete renovations of apartments. We also have experience in horizontal and vertical combinations of spaces. We manage all finished trades in the house, and partner with specialty trades like electricians and plumbers to do mechanical work. We rely on knowledgeable office staff that will help get your project approved with building management and board. We act quickly upon building approval and contract. Rest assured you will be guided by team all the way through until completion.
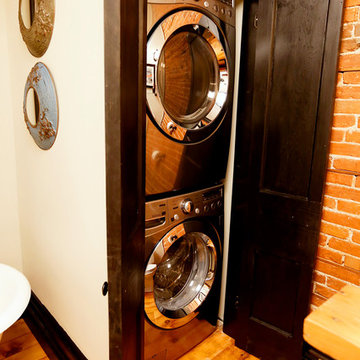
Designed & Built by Paul Lafrance Design.
Cette photo montre une petite buanderie linéaire chic en bois foncé avec un placard, un placard à porte shaker, un mur blanc, parquet clair et des machines superposées.
Cette photo montre une petite buanderie linéaire chic en bois foncé avec un placard, un placard à porte shaker, un mur blanc, parquet clair et des machines superposées.
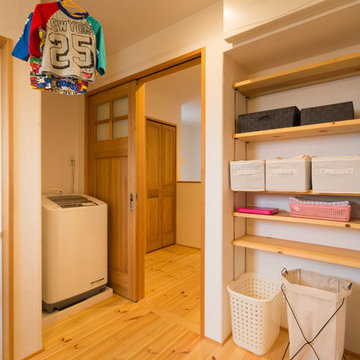
その場で洗濯物が干せる脱衣所
Réalisation d'une buanderie asiatique avec un mur blanc et parquet clair.
Réalisation d'une buanderie asiatique avec un mur blanc et parquet clair.
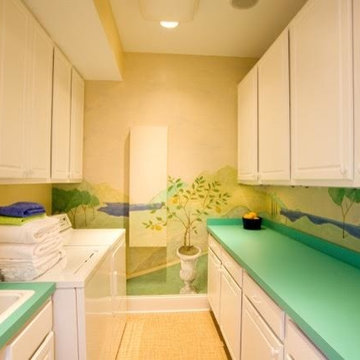
Cette image montre une buanderie parallèle design dédiée et de taille moyenne avec un évier posé, un placard avec porte à panneau surélevé, des portes de placard blanches, un plan de travail en surface solide, un mur jaune, parquet clair, des machines côte à côte et un sol beige.
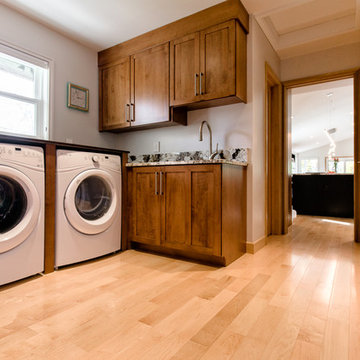
Cette image montre une buanderie traditionnelle en L et bois brun dédiée et de taille moyenne avec un placard à porte shaker, un plan de travail en granite, un mur blanc, parquet clair et des machines côte à côte.
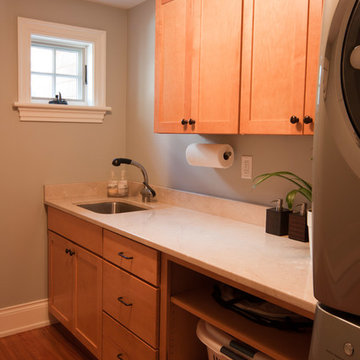
Idées déco pour une buanderie linéaire classique en bois brun dédiée et de taille moyenne avec un évier encastré, un placard à porte shaker, un plan de travail en surface solide, un mur beige, parquet clair et des machines superposées.
Idées déco de buanderies oranges avec parquet clair
1
