Idées déco de buanderies oranges avec un placard à porte plane
Trier par :
Budget
Trier par:Populaires du jour
1 - 20 sur 70 photos

Photos by Kaity
Exemple d'une buanderie parallèle tendance dédiée et de taille moyenne avec un placard à porte plane, un plan de travail en quartz modifié, un sol en ardoise, des machines côte à côte, des portes de placard oranges et un mur blanc.
Exemple d'une buanderie parallèle tendance dédiée et de taille moyenne avec un placard à porte plane, un plan de travail en quartz modifié, un sol en ardoise, des machines côte à côte, des portes de placard oranges et un mur blanc.

Inspiration pour une buanderie linéaire design en bois foncé avec un placard à porte plane, un mur multicolore, un sol gris et un plan de travail blanc.

These homeowners had lived in their home for a number of years and loved their location, however as their family grew and they needed more space, they chose to have us tear down and build their new home. With their generous sized lot and plenty of space to expand, we designed a 10,000 sq/ft house that not only included the basic amenities (such as 5 bedrooms and 8 bathrooms), but also a four car garage, three laundry rooms, two craft rooms, a 20’ deep basement sports court for basketball, a teen lounge on the second floor for the kids and a screened-in porch with a full masonry fireplace to watch those Sunday afternoon Colts games.
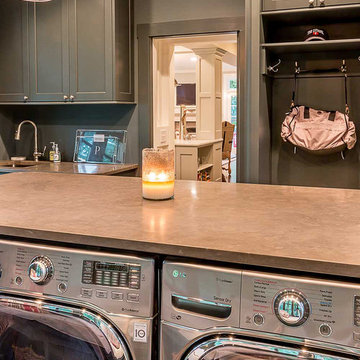
Storage lockers in Laundry Room
Cette photo montre une grande buanderie scandinave en U multi-usage avec un évier encastré, un placard à porte plane, des portes de placard grises, un plan de travail en quartz modifié, un mur gris, un sol en bois brun et des machines côte à côte.
Cette photo montre une grande buanderie scandinave en U multi-usage avec un évier encastré, un placard à porte plane, des portes de placard grises, un plan de travail en quartz modifié, un mur gris, un sol en bois brun et des machines côte à côte.

Aménagement d'une buanderie linéaire classique avec un placard, un évier posé, un placard à porte plane, des portes de placard noires, parquet clair, des machines superposées, un sol beige et un plan de travail blanc.

Idée de décoration pour une grande buanderie parallèle minimaliste multi-usage avec un évier posé, un placard à porte plane, des portes de placard grises, un plan de travail en granite, un mur orange, un sol en carrelage de céramique, des machines côte à côte, un sol blanc et un plan de travail blanc.
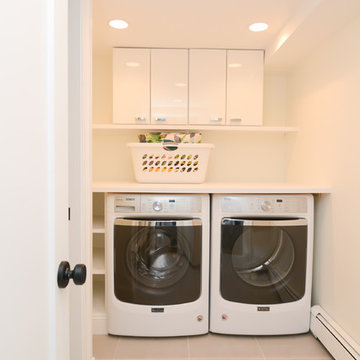
Idées déco pour une buanderie linéaire moderne dédiée et de taille moyenne avec un placard à porte plane, des portes de placard blanches, un plan de travail en bois, un sol en carrelage de porcelaine, des machines côte à côte, un plan de travail blanc, un mur blanc et un sol gris.

Exemple d'une buanderie rétro en bois clair multi-usage avec un évier 1 bac, un placard à porte plane, un mur multicolore, parquet clair, des machines côte à côte, un sol beige et un plan de travail blanc.
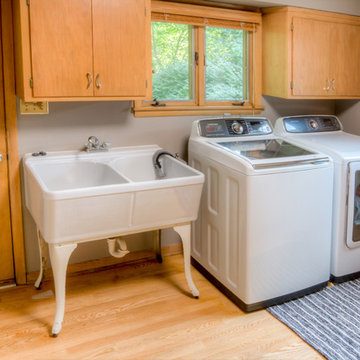
Inspiration pour une buanderie linéaire traditionnelle en bois clair dédiée et de taille moyenne avec un évier utilitaire, un placard à porte plane, un mur gris, parquet clair, des machines côte à côte et un sol beige.
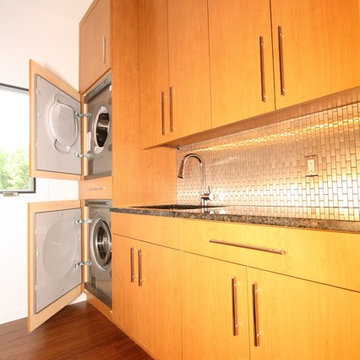
Space by Architectural Justice
www.architecturaljustice.com
Cette image montre une buanderie parallèle minimaliste avec un évier encastré, un placard à porte plane, un plan de travail en granite, un mur blanc, parquet en bambou et des machines superposées.
Cette image montre une buanderie parallèle minimaliste avec un évier encastré, un placard à porte plane, un plan de travail en granite, un mur blanc, parquet en bambou et des machines superposées.

Architect: Carol Sundstrom, AIA
Accessibility Consultant: Karen Braitmayer, FAIA
Interior Designer: Lucy Johnson Interiors
Contractor: Phoenix Construction
Cabinetry: Contour Woodworks
Custom Sink: Kollmar Sheet Metal
Photography: © Kathryn Barnard
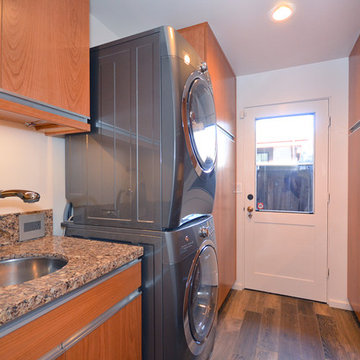
The dedicated laundry room offers a stacked washer and dryer as well as a separate washing sink. The medium hardwood cabinets and granite countertops compliment the color of the hardwood tile flooring.
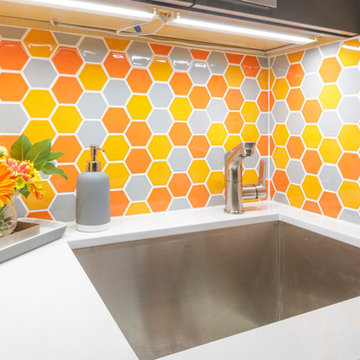
Cette photo montre une petite buanderie parallèle rétro avec un évier encastré, un placard à porte plane, des portes de placard grises, un plan de travail en quartz modifié, un mur gris, un sol en carrelage de porcelaine, des machines côte à côte, un sol gris et un plan de travail blanc.
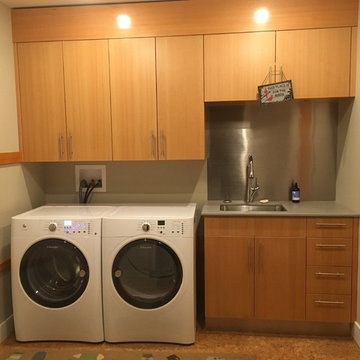
Inspiration pour une buanderie linéaire traditionnelle en bois brun de taille moyenne avec un évier encastré, un placard à porte plane, un plan de travail en surface solide, un mur beige, sol en béton ciré, des machines côte à côte et un plan de travail gris.

Cette image montre une grande buanderie linéaire traditionnelle multi-usage avec un évier 1 bac, un placard à porte plane, des portes de placard blanches, un plan de travail en stratifié, un mur blanc, un sol en vinyl, des machines superposées, un sol noir et plan de travail noir.

A mixed use mud room featuring open lockers, bright geometric tile and built in closets.
Idée de décoration pour une grande buanderie minimaliste en U multi-usage avec un évier encastré, un placard à porte plane, des portes de placard grises, un plan de travail en quartz modifié, une crédence grise, une crédence en céramique, un mur multicolore, un sol en carrelage de céramique, des machines côte à côte, un sol gris et un plan de travail blanc.
Idée de décoration pour une grande buanderie minimaliste en U multi-usage avec un évier encastré, un placard à porte plane, des portes de placard grises, un plan de travail en quartz modifié, une crédence grise, une crédence en céramique, un mur multicolore, un sol en carrelage de céramique, des machines côte à côte, un sol gris et un plan de travail blanc.

An open 2 story foyer also serves as a laundry space for a family of 5. Previously the machines were hidden behind bifold doors along with a utility sink. The new space is completely open to the foyer and the stackable machines are hidden behind flipper pocket doors so they can be tucked away when not in use. An extra deep countertop allow for plenty of space while folding and sorting laundry. A small deep sink offers opportunities for soaking the wash, as well as a makeshift wet bar during social events. Modern slab doors of solid Sapele with a natural stain showcases the inherent honey ribbons with matching vertical panels. Lift up doors and pull out towel racks provide plenty of useful storage in this newly invigorated space.
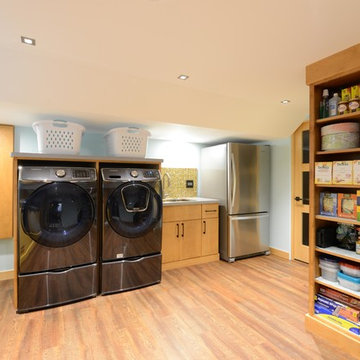
Robb Siverson Photography
Cette image montre une petite buanderie vintage en bois clair multi-usage avec un mur beige, un sol en bois brun, un sol beige, un évier posé, un placard à porte plane, un plan de travail en quartz, des machines côte à côte et un plan de travail gris.
Cette image montre une petite buanderie vintage en bois clair multi-usage avec un mur beige, un sol en bois brun, un sol beige, un évier posé, un placard à porte plane, un plan de travail en quartz, des machines côte à côte et un plan de travail gris.
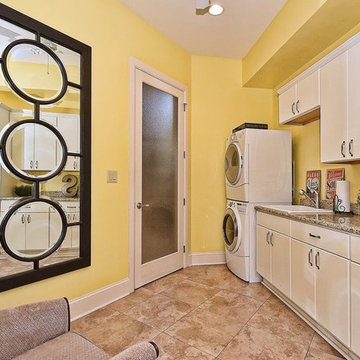
Exemple d'une buanderie linéaire chic dédiée et de taille moyenne avec un évier posé, un placard à porte plane, des portes de placard blanches, un plan de travail en granite, un mur jaune, un sol en carrelage de porcelaine et des machines superposées.

An open 2 story foyer also serves as a laundry space for a family of 5. Previously the machines were hidden behind bifold doors along with a utility sink. The new space is completely open to the foyer and the stackable machines are hidden behind flipper pocket doors so they can be tucked away when not in use. An extra deep countertop allow for plenty of space while folding and sorting laundry. A small deep sink offers opportunities for soaking the wash, as well as a makeshift wet bar during social events. Modern slab doors of solid Sapele with a natural stain showcases the inherent honey ribbons with matching vertical panels. Lift up doors and pull out towel racks provide plenty of useful storage in this newly invigorated space.
Idées déco de buanderies oranges avec un placard à porte plane
1