Idées déco de buanderies oranges avec un placard avec porte à panneau surélevé
Trier par :
Budget
Trier par:Populaires du jour
1 - 20 sur 56 photos
1 sur 3

Aménagement d'une buanderie campagne en L et bois vieilli dédiée et de taille moyenne avec un évier posé, un placard avec porte à panneau surélevé, un plan de travail en bois, un mur beige, un sol en brique, des machines superposées, un sol rouge et un plan de travail beige.
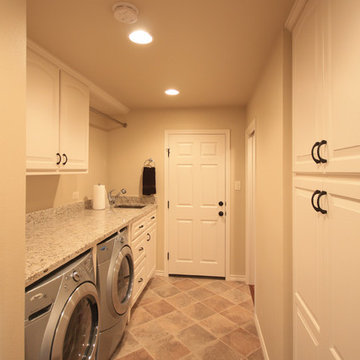
Idées déco pour une buanderie linéaire classique de taille moyenne avec un évier encastré, un placard avec porte à panneau surélevé, des portes de placard blanches, un mur beige, un sol en carrelage de porcelaine et des machines côte à côte.

Custom laundry room with side by side washer and dryer and custom shelving. Bottom slide out drawer keeps litter box hidden from sight and an exhaust fan that gets rid of the smell!
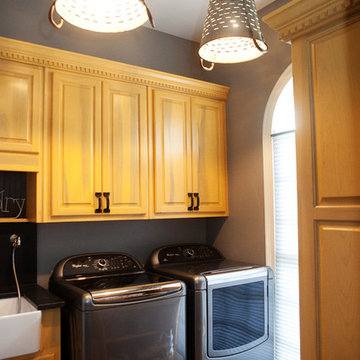
Idées déco pour une buanderie contemporaine en bois clair dédiée et de taille moyenne avec un évier de ferme, un placard avec porte à panneau surélevé, un plan de travail en granite, un mur gris, un sol en brique et des machines côte à côte.
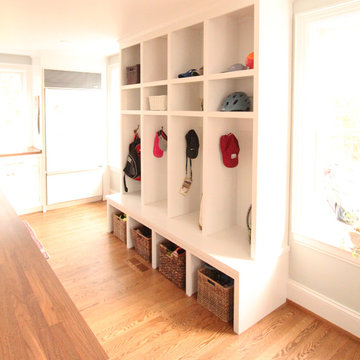
Built in lockers were incorporated into this large mudroom. Each child has a locker and stores their everyday gear there. The baskets below keep shoes tidy.

The laundry cabinets were relocated from the old kitchen and painted - they are beautiful and reusing them was a cost-conscious move.
Exemple d'une buanderie chic en U de taille moyenne avec un évier encastré, un placard avec porte à panneau surélevé, des portes de placard blanches, un plan de travail en quartz, un sol en bois brun, un sol marron, un mur gris, des machines côte à côte et un plan de travail gris.
Exemple d'une buanderie chic en U de taille moyenne avec un évier encastré, un placard avec porte à panneau surélevé, des portes de placard blanches, un plan de travail en quartz, un sol en bois brun, un sol marron, un mur gris, des machines côte à côte et un plan de travail gris.
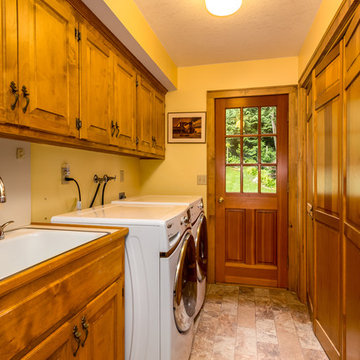
Exemple d'une grande buanderie parallèle nature en bois brun multi-usage avec un évier posé, un placard avec porte à panneau surélevé, un plan de travail en stratifié, un mur jaune et des machines côte à côte.

Murphys Road is a renovation in a 1906 Villa designed to compliment the old features with new and modern twist. Innovative colours and design concepts are used to enhance spaces and compliant family living. This award winning space has been featured in magazines and websites all around the world. It has been heralded for it's use of colour and design in inventive and inspiring ways.
Designed by New Zealand Designer, Alex Fulton of Alex Fulton Design
Photographed by Duncan Innes for Homestyle Magazine
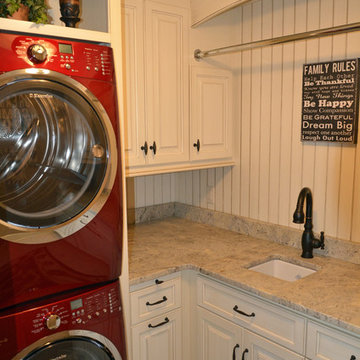
A complete remodel of an existing upstairs laundry room to add organization and efficiency to our client's space. -Rigsby Group Inc.
Exemple d'une buanderie chic multi-usage avec un évier encastré, des portes de placard blanches, un plan de travail en granite, des machines superposées et un placard avec porte à panneau surélevé.
Exemple d'une buanderie chic multi-usage avec un évier encastré, des portes de placard blanches, un plan de travail en granite, des machines superposées et un placard avec porte à panneau surélevé.
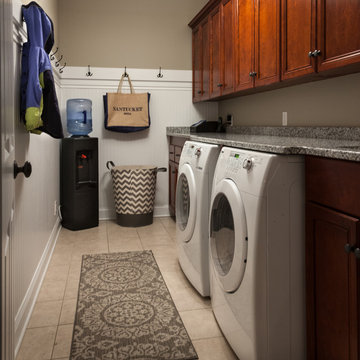
Photography: Brian DeWolf
Idée de décoration pour une buanderie parallèle tradition en bois foncé multi-usage et de taille moyenne avec un placard avec porte à panneau surélevé, un plan de travail en granite, un mur gris, un sol en carrelage de porcelaine, des machines côte à côte et un évier encastré.
Idée de décoration pour une buanderie parallèle tradition en bois foncé multi-usage et de taille moyenne avec un placard avec porte à panneau surélevé, un plan de travail en granite, un mur gris, un sol en carrelage de porcelaine, des machines côte à côte et un évier encastré.
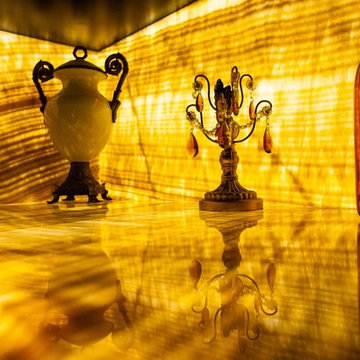
This is the wildest laundry counter you will ever see or dream of!
Cette photo montre une petite buanderie méditerranéenne dédiée avec un placard avec porte à panneau surélevé, des portes de placard noires, un plan de travail en onyx et un plan de travail jaune.
Cette photo montre une petite buanderie méditerranéenne dédiée avec un placard avec porte à panneau surélevé, des portes de placard noires, un plan de travail en onyx et un plan de travail jaune.

Mike and Stacy moved to the country to be around the rolling landscape and feed the birds outside their Hampshire country home. After living in the home for over ten years, they knew exactly what they wanted to renovate their 1980’s two story once their children moved out. It all started with the desire to open up the floor plan, eliminating constricting walls around the dining room and the eating area that they didn’t plan to use once they had access to what used to be a formal dining room.
They wanted to enhance the already warm country feel their home already had, with some warm hickory cabinets and casual granite counter tops. When removing the pantry and closet between the kitchen and the laundry room, the new design now just flows from the kitchen directly into the smartly appointed laundry area and adjacent powder room.
The new eat in kitchen bar is frequented by guests and grand-children, and the original dining table area can be accessed on a daily basis in the new open space. One instant sensation experienced by anyone entering the front door is the bright light that now transpires from the front of the house clear through the back; making the entire first floor feel free flowing and inviting.
Photo Credits- Joe Nowak
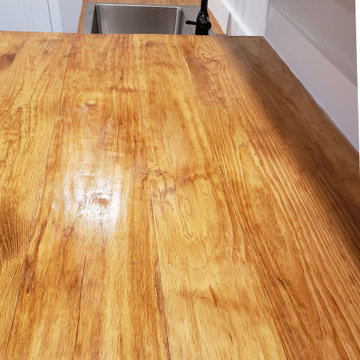
Aménagement d'une grande buanderie linéaire classique multi-usage avec un évier 1 bac, un placard avec porte à panneau surélevé, des portes de placard blanches, un plan de travail en bois, un mur gris, un sol en vinyl, des machines côte à côte, un sol noir et un plan de travail marron.
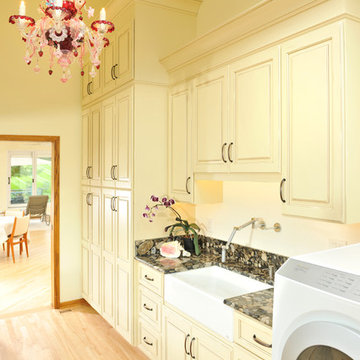
Photography: Paul Gates
Idées déco pour une grande buanderie parallèle éclectique dédiée avec un évier de ferme, un placard avec porte à panneau surélevé, des portes de placard jaunes, un plan de travail en granite, un mur jaune, parquet clair et des machines côte à côte.
Idées déco pour une grande buanderie parallèle éclectique dédiée avec un évier de ferme, un placard avec porte à panneau surélevé, des portes de placard jaunes, un plan de travail en granite, un mur jaune, parquet clair et des machines côte à côte.
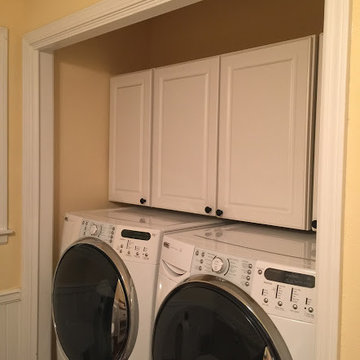
Inspiration pour une petite buanderie linéaire traditionnelle avec un placard, un placard avec porte à panneau surélevé, des portes de placard blanches, des machines côte à côte et un mur beige.
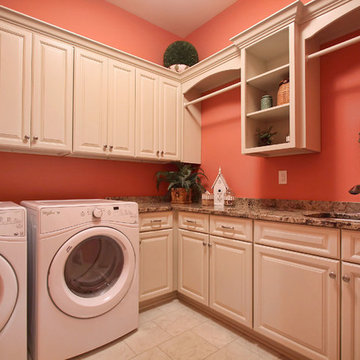
Robbins Architecture
Réalisation d'une grande buanderie tradition en L dédiée avec un évier encastré, un placard avec porte à panneau surélevé, des portes de placard blanches, un plan de travail en granite, un mur rose, un sol en carrelage de céramique et des machines côte à côte.
Réalisation d'une grande buanderie tradition en L dédiée avec un évier encastré, un placard avec porte à panneau surélevé, des portes de placard blanches, un plan de travail en granite, un mur rose, un sol en carrelage de céramique et des machines côte à côte.
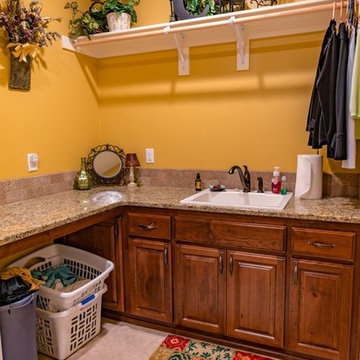
This laundry room has ample counter space for folding and a sink for hand washing. There's a hanging rod and open upper shelving for decoration or more storage.
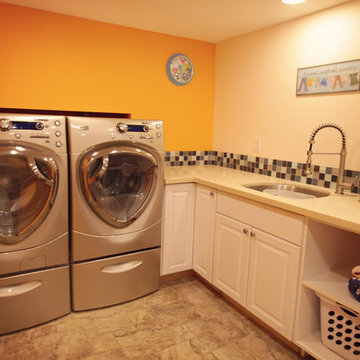
Exemple d'une buanderie tendance en L dédiée et de taille moyenne avec un évier encastré, un placard avec porte à panneau surélevé, des portes de placard blanches, un mur orange, des machines côte à côte, un plan de travail en quartz modifié et un sol en carrelage de céramique.
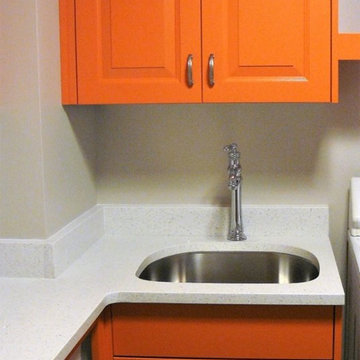
Exemple d'une buanderie tendance en U dédiée et de taille moyenne avec un évier encastré, un placard avec porte à panneau surélevé, des portes de placard oranges, un plan de travail en quartz modifié, un mur gris, un sol en carrelage de porcelaine, des machines côte à côte, un sol gris et un plan de travail blanc.
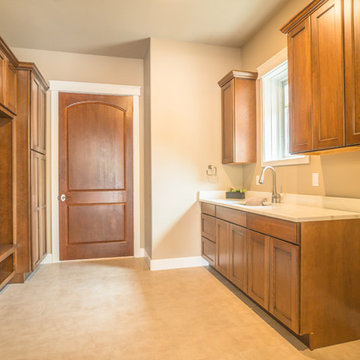
Exemple d'une grande buanderie tendance en bois foncé dédiée avec un évier encastré, un placard avec porte à panneau surélevé, plan de travail en marbre, un mur beige, un sol en carrelage de céramique, des machines côte à côte, un sol beige et un plan de travail blanc.
Idées déco de buanderies oranges avec un placard avec porte à panneau surélevé
1