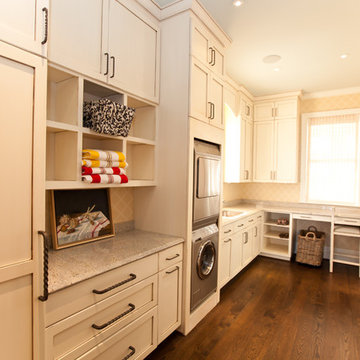Idées déco de buanderies oranges avec un sol marron
Trier par :
Budget
Trier par:Populaires du jour
1 - 15 sur 15 photos
1 sur 3

An open 2 story foyer also serves as a laundry space for a family of 5. Previously the machines were hidden behind bifold doors along with a utility sink. The new space is completely open to the foyer and the stackable machines are hidden behind flipper pocket doors so they can be tucked away when not in use. An extra deep countertop allow for plenty of space while folding and sorting laundry. A small deep sink offers opportunities for soaking the wash, as well as a makeshift wet bar during social events. Modern slab doors of solid Sapele with a natural stain showcases the inherent honey ribbons with matching vertical panels. Lift up doors and pull out towel racks provide plenty of useful storage in this newly invigorated space.
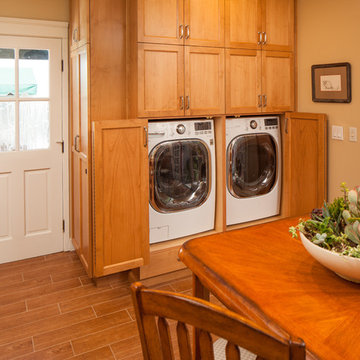
With the lower cabinets open the washer and dryer is fully usable.
Michael Andrew, Photo Credit
Idée de décoration pour une grande buanderie linéaire tradition en bois brun multi-usage avec un placard à porte shaker, un plan de travail en quartz modifié, un mur beige, un sol en carrelage de porcelaine, des machines côte à côte et un sol marron.
Idée de décoration pour une grande buanderie linéaire tradition en bois brun multi-usage avec un placard à porte shaker, un plan de travail en quartz modifié, un mur beige, un sol en carrelage de porcelaine, des machines côte à côte et un sol marron.
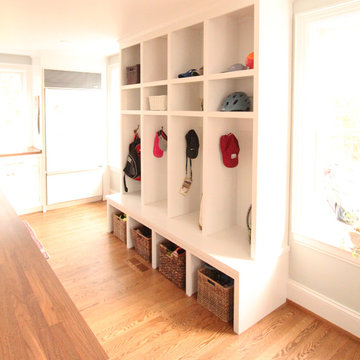
Built in lockers were incorporated into this large mudroom. Each child has a locker and stores their everyday gear there. The baskets below keep shoes tidy.

The laundry cabinets were relocated from the old kitchen and painted - they are beautiful and reusing them was a cost-conscious move.
Exemple d'une buanderie chic en U de taille moyenne avec un évier encastré, un placard avec porte à panneau surélevé, des portes de placard blanches, un plan de travail en quartz, un sol en bois brun, un sol marron, un mur gris, des machines côte à côte et un plan de travail gris.
Exemple d'une buanderie chic en U de taille moyenne avec un évier encastré, un placard avec porte à panneau surélevé, des portes de placard blanches, un plan de travail en quartz, un sol en bois brun, un sol marron, un mur gris, des machines côte à côte et un plan de travail gris.
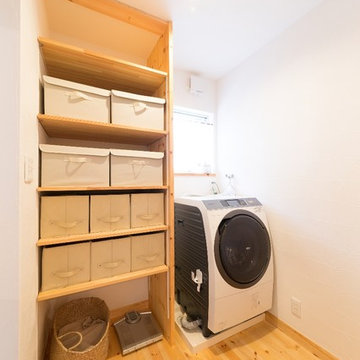
Idée de décoration pour une buanderie champêtre avec un placard sans porte, un mur blanc, un sol en bois brun, un sol marron et un lave-linge séchant.
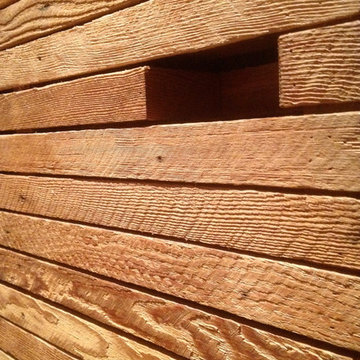
Detail of Laundry closet door. Photo by Hsu McCullough
Idée de décoration pour une petite buanderie chalet en bois brun avec un placard, un mur blanc, un sol en bois brun, des machines superposées et un sol marron.
Idée de décoration pour une petite buanderie chalet en bois brun avec un placard, un mur blanc, un sol en bois brun, des machines superposées et un sol marron.
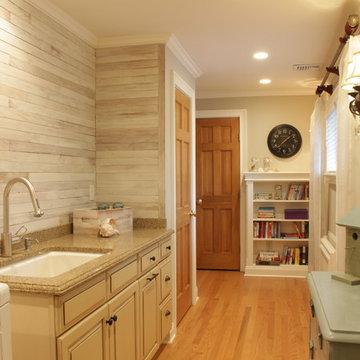
A wonderful laundry room with so many interesting elements.
Photo Credit: N. Leonard
Cette photo montre une grande buanderie linéaire nature multi-usage avec un évier encastré, un placard avec porte à panneau surélevé, des portes de placard beiges, un plan de travail en granite, un mur gris, un sol en bois brun, des machines côte à côte, un sol marron, une crédence grise, une crédence en lambris de bois, un plan de travail multicolore et du lambris de bois.
Cette photo montre une grande buanderie linéaire nature multi-usage avec un évier encastré, un placard avec porte à panneau surélevé, des portes de placard beiges, un plan de travail en granite, un mur gris, un sol en bois brun, des machines côte à côte, un sol marron, une crédence grise, une crédence en lambris de bois, un plan de travail multicolore et du lambris de bois.
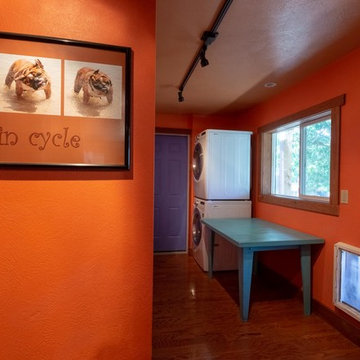
Photo by Pam Voth Photography
Cette photo montre une buanderie linéaire sud-ouest américain dédiée et de taille moyenne avec un mur orange, un sol en bois brun, des machines superposées et un sol marron.
Cette photo montre une buanderie linéaire sud-ouest américain dédiée et de taille moyenne avec un mur orange, un sol en bois brun, des machines superposées et un sol marron.
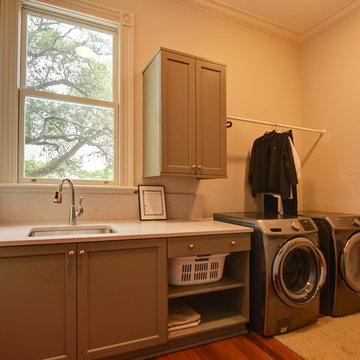
Exemple d'une buanderie linéaire chic de taille moyenne avec un sol marron, un évier encastré, un placard à porte shaker, des portes de placard grises, un mur beige, un sol en bois brun et des machines côte à côte.
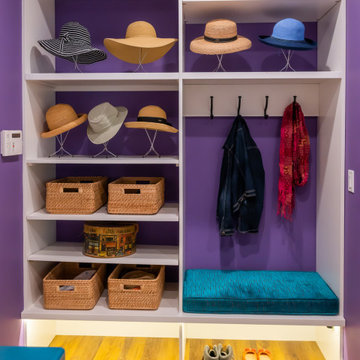
Incorporating bold colors and patterns, this project beautifully reflects our clients' dynamic personalities. Clean lines, modern elements, and abundant natural light enhance the home, resulting in a harmonious fusion of design and personality.
This laundry room is brought to life with vibrant violet accents, adding a touch of playfulness to the space. Despite its compact size, every inch is thoughtfully utilized, making it highly functional while maintaining its stylish appeal.
---
Project by Wiles Design Group. Their Cedar Rapids-based design studio serves the entire Midwest, including Iowa City, Dubuque, Davenport, and Waterloo, as well as North Missouri and St. Louis.
For more about Wiles Design Group, see here: https://wilesdesigngroup.com/
To learn more about this project, see here: https://wilesdesigngroup.com/cedar-rapids-modern-home-renovation
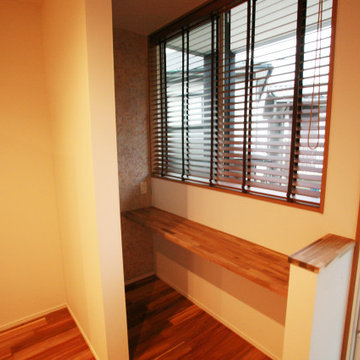
Idées déco pour une buanderie scandinave multi-usage et de taille moyenne avec un placard à porte affleurante, des portes de placard marrons, un sol en bois brun, un sol marron et un plan de travail marron.
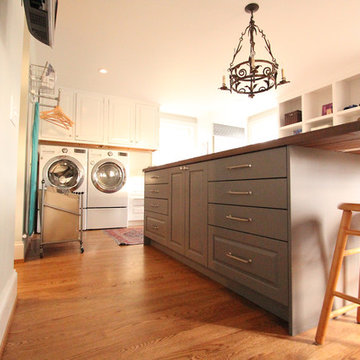
This side of the island houses the family printer that rolls out from behind the door. Office supplies and arts and crafts supplies are stored in the four drawer bases on either sides.

An open 2 story foyer also serves as a laundry space for a family of 5. Previously the machines were hidden behind bifold doors along with a utility sink. The new space is completely open to the foyer and the stackable machines are hidden behind flipper pocket doors so they can be tucked away when not in use. An extra deep countertop allow for plenty of space while folding and sorting laundry. A small deep sink offers opportunities for soaking the wash, as well as a makeshift wet bar during social events. Modern slab doors of solid Sapele with a natural stain showcases the inherent honey ribbons with matching vertical panels. Lift up doors and pull out towel racks provide plenty of useful storage in this newly invigorated space.
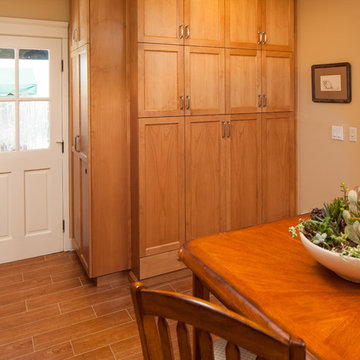
This space previously was a closet with open shelves. A new custom cabinet now makes this area fully part of the kitchen and conceals the laundry area.
Michael Andrew, Photo Credit
Idées déco de buanderies oranges avec un sol marron
1
