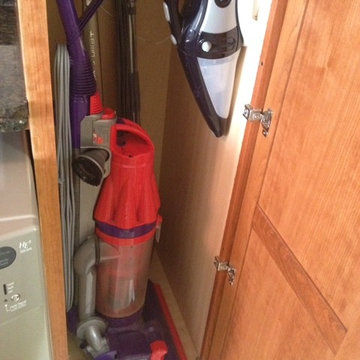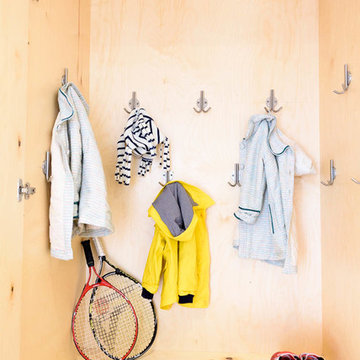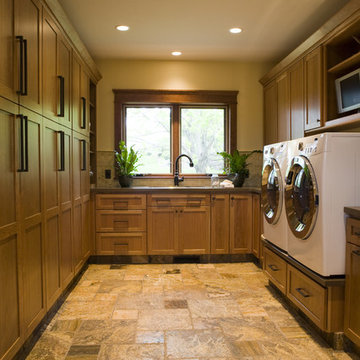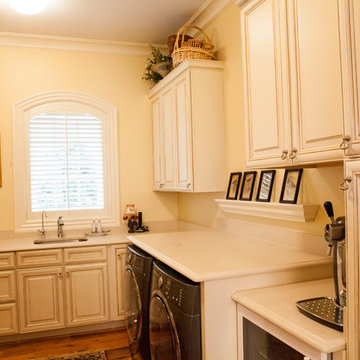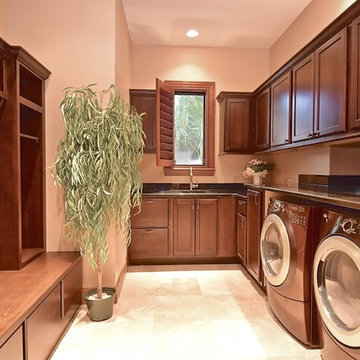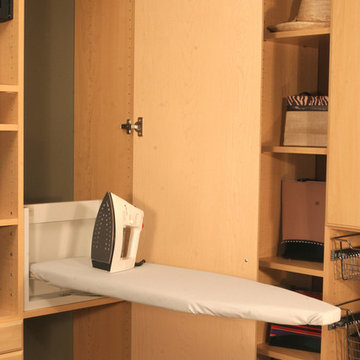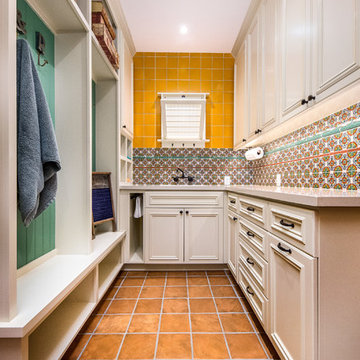Idées déco de buanderies oranges

Murphys Road is a renovation in a 1906 Villa designed to compliment the old features with new and modern twist. Innovative colours and design concepts are used to enhance spaces and compliant family living. This award winning space has been featured in magazines and websites all around the world. It has been heralded for it's use of colour and design in inventive and inspiring ways.
Designed by New Zealand Designer, Alex Fulton of Alex Fulton Design
Photographed by Duncan Innes for Homestyle Magazine
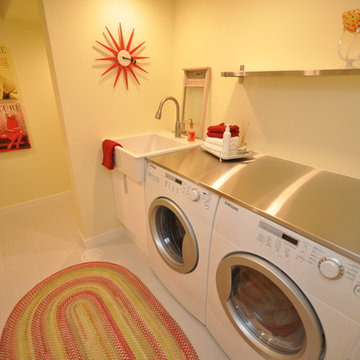
This space was a complete transformation. From an over sized, poorly functioning two piece bathroom, to a beautifully designed laundry room.
Exemple d'une buanderie chic avec un plan de travail en inox.
Exemple d'une buanderie chic avec un plan de travail en inox.
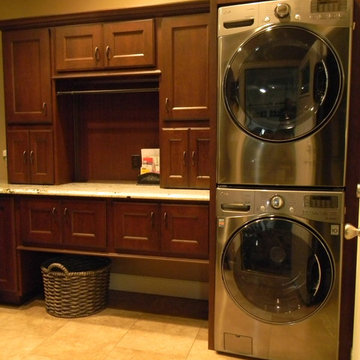
McLusky Showcase Kitchens & Baths
Cette image montre une buanderie traditionnelle.
Cette image montre une buanderie traditionnelle.
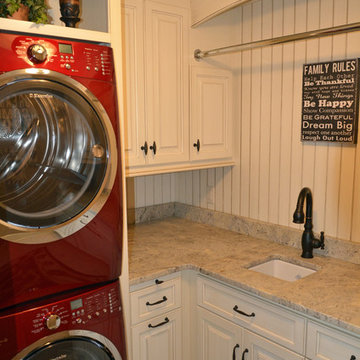
A complete remodel of an existing upstairs laundry room to add organization and efficiency to our client's space. -Rigsby Group Inc.
Exemple d'une buanderie chic multi-usage avec un évier encastré, des portes de placard blanches, un plan de travail en granite, des machines superposées et un placard avec porte à panneau surélevé.
Exemple d'une buanderie chic multi-usage avec un évier encastré, des portes de placard blanches, un plan de travail en granite, des machines superposées et un placard avec porte à panneau surélevé.
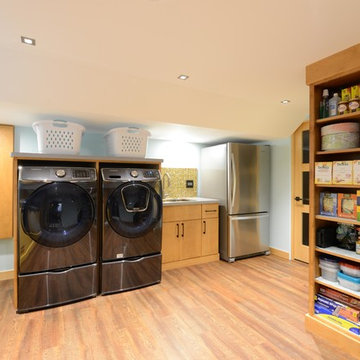
Robb Siverson Photography
Cette image montre une petite buanderie vintage en bois clair multi-usage avec un mur beige, un sol en bois brun, un sol beige, un évier posé, un placard à porte plane, un plan de travail en quartz, des machines côte à côte et un plan de travail gris.
Cette image montre une petite buanderie vintage en bois clair multi-usage avec un mur beige, un sol en bois brun, un sol beige, un évier posé, un placard à porte plane, un plan de travail en quartz, des machines côte à côte et un plan de travail gris.
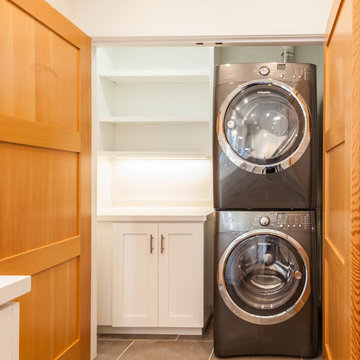
Inspiration pour une petite buanderie parallèle traditionnelle dédiée avec un placard à porte shaker, un mur blanc, un sol en travertin, des machines superposées et des portes de placard blanches.
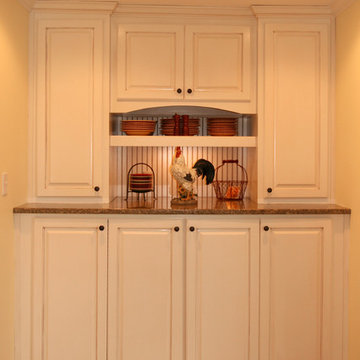
A built-in cabinetry unit made to conceal the washer and dryer units when not in use.
Exemple d'une buanderie chic.
Exemple d'une buanderie chic.

An open 2 story foyer also serves as a laundry space for a family of 5. Previously the machines were hidden behind bifold doors along with a utility sink. The new space is completely open to the foyer and the stackable machines are hidden behind flipper pocket doors so they can be tucked away when not in use. An extra deep countertop allow for plenty of space while folding and sorting laundry. A small deep sink offers opportunities for soaking the wash, as well as a makeshift wet bar during social events. Modern slab doors of solid Sapele with a natural stain showcases the inherent honey ribbons with matching vertical panels. Lift up doors and pull out towel racks provide plenty of useful storage in this newly invigorated space.
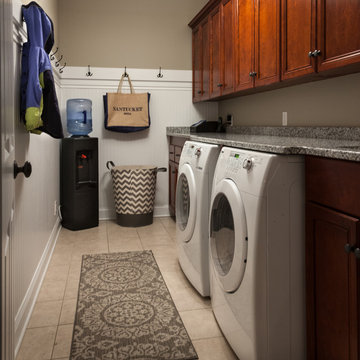
Photography: Brian DeWolf
Idée de décoration pour une buanderie parallèle tradition en bois foncé multi-usage et de taille moyenne avec un placard avec porte à panneau surélevé, un plan de travail en granite, un mur gris, un sol en carrelage de porcelaine, des machines côte à côte et un évier encastré.
Idée de décoration pour une buanderie parallèle tradition en bois foncé multi-usage et de taille moyenne avec un placard avec porte à panneau surélevé, un plan de travail en granite, un mur gris, un sol en carrelage de porcelaine, des machines côte à côte et un évier encastré.
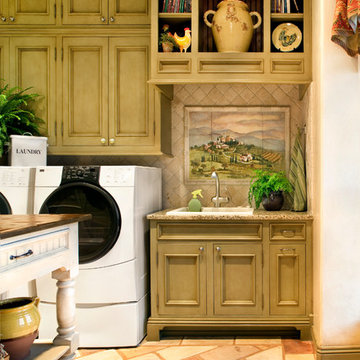
Paul Finkel Photography - Piston Design
Exemple d'une buanderie méditerranéenne.
Exemple d'une buanderie méditerranéenne.
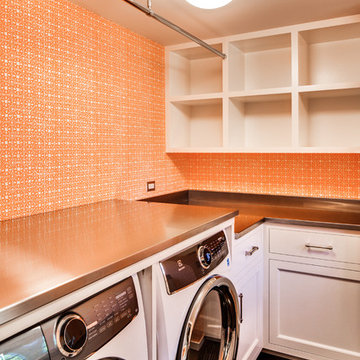
Architecture: Brooks & Falotico Associates
Photography: Kirt Washington
Inspiration pour une buanderie traditionnelle.
Inspiration pour une buanderie traditionnelle.
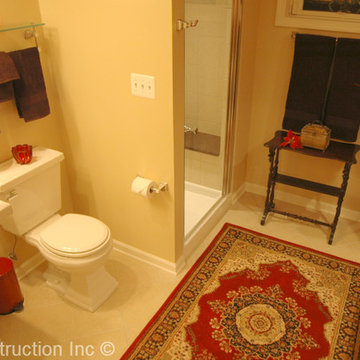
This new basement Wash-Mahal includes a stand up shower, new toilet, and pedestal sink. Opposite of these new features are custom built-in cabinets that surround a front load washer and dryer. Notice immediately above these appliances is a granite surface perfect for sorting and folding laundry.
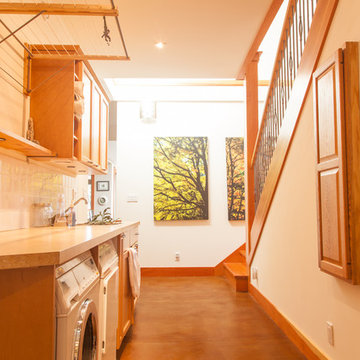
Custom designed retirement home on the Sunshine Coast of British Columbia.
Ryan Nelson Photography © 2012 Houzz
Cette photo montre une buanderie chic.
Cette photo montre une buanderie chic.
Idées déco de buanderies oranges
6
