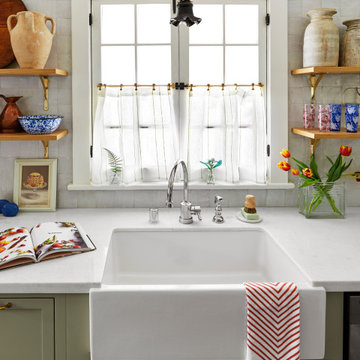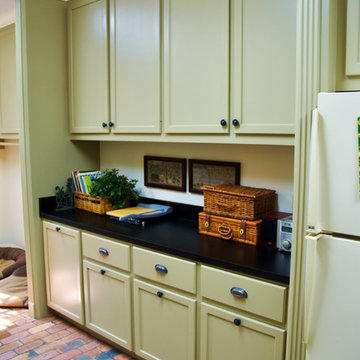Idées déco de buanderies parallèles avec des portes de placards vertess
Trier par :
Budget
Trier par:Populaires du jour
1 - 20 sur 298 photos
1 sur 3

Home to a large family, the brief for this laundry in Brighton was to incorporate as much storage space as possible. Our in-house Interior Designer, Jeyda has created a galley style laundry with ample storage without having to compromise on style.
We also designed and renovated the powder room. The floor plan of the powder room was left unchanged and the focus was directed at refreshing the space. The green slate vanity ties the powder room to the laundry, creating unison within this beautiful South-East Melbourne home. With brushed nickel features and an arched mirror, Jeyda has left us swooning over this timeless and luxurious bathroom

Eddie Day
Cette image montre une buanderie parallèle traditionnelle dédiée et de taille moyenne avec un évier de ferme, un placard à porte affleurante, des portes de placards vertess, un plan de travail en stéatite, un mur blanc, un sol en carrelage de céramique, des machines côte à côte et un sol multicolore.
Cette image montre une buanderie parallèle traditionnelle dédiée et de taille moyenne avec un évier de ferme, un placard à porte affleurante, des portes de placards vertess, un plan de travail en stéatite, un mur blanc, un sol en carrelage de céramique, des machines côte à côte et un sol multicolore.

The laundry room / mudroom in this updated 1940's Custom Cape Ranch features a Custom Millwork mudroom closet and shaker cabinets. The classically detailed arched doorways and original wainscot paneling in the living room, dining room, stair hall and bedrooms were kept and refinished, as were the many original red brick fireplaces found in most rooms. These and other Traditional features were kept to balance the contemporary renovations resulting in a Transitional style throughout the home. Large windows and French doors were added to allow ample natural light to enter the home. The mainly white interior enhances this light and brightens a previously dark home.
Architect: T.J. Costello - Hierarchy Architecture + Design, PLLC
Interior Designer: Helena Clunies-Ross

The classic size laundry room that was redone with what we all wish for storage, storage and more storage.
The design called for continuation of the kitchen design since both spaces are small matching them would make a larger feeling of a space.
pantry and upper cabinets for lots of storage, a built-in cabinet across from the washing machine and a great floating quartz counter above the two units

Idée de décoration pour une grande buanderie parallèle tradition multi-usage avec un évier encastré, un placard à porte plane, des portes de placards vertess, un plan de travail en quartz modifié, une crédence blanche, un mur blanc, un sol en carrelage de porcelaine, des machines superposées, un sol blanc et un plan de travail blanc.

Idée de décoration pour une buanderie parallèle tradition dédiée et de taille moyenne avec un évier de ferme, un placard à porte shaker, des portes de placards vertess, un plan de travail en quartz modifié, une crédence blanche, une crédence en quartz modifié, un mur blanc, un sol en carrelage de céramique, des machines côte à côte, un sol blanc et un plan de travail blanc.

The stylish and function laundry & mudroom space in the Love Shack TV project. This room performs double duties with an area to house coats and shoes with direct access to the outdoor spaces and full laundry facilities. Featuring a custom Slimline Shaker door profile by LTKI painted in Dulux 'Bottle Brush' matt finish perfectly paired with leather cabinet pulls and hooks from MadeMeasure.
Designed By: Rex Hirst
Photographed By: Tim Turner

Marty Paoletta
Idées déco pour une très grande buanderie parallèle classique multi-usage avec un évier intégré, un placard à porte plane, des portes de placards vertess, un mur blanc, un sol en ardoise et des machines dissimulées.
Idées déco pour une très grande buanderie parallèle classique multi-usage avec un évier intégré, un placard à porte plane, des portes de placards vertess, un mur blanc, un sol en ardoise et des machines dissimulées.

Réalisation d'une petite buanderie parallèle bohème avec un placard à porte shaker, des portes de placards vertess, un plan de travail en quartz et un plan de travail blanc.

These clients were referred to us by some very nice past clients, and contacted us to share their vision of how they wanted to transform their home. With their input, we expanded their front entry and added a large covered front veranda. The exterior of the entire home was re-clad in bold blue premium siding with white trim, stone accents, and new windows and doors. The kitchen was expanded with beautiful custom cabinetry in white and seafoam green, including incorporating an old dining room buffet belonging to the family, creating a very unique feature. The rest of the main floor was also renovated, including new floors, new a railing to the second level, and a completely re-designed laundry area. We think the end result looks fantastic!

This stunning renovation of the kitchen, bathroom, and laundry room remodel that exudes warmth, style, and individuality. The kitchen boasts a rich tapestry of warm colors, infusing the space with a cozy and inviting ambiance. Meanwhile, the bathroom showcases exquisite terrazzo tiles, offering a mosaic of texture and elegance, creating a spa-like retreat. As you step into the laundry room, be greeted by captivating olive green cabinets, harmonizing functionality with a chic, earthy allure. Each space in this remodel reflects a unique story, blending warm hues, terrazzo intricacies, and the charm of olive green, redefining the essence of contemporary living in a personalized and inviting setting.

A built in desk was designed for this corner. File drawers, a skinny pencil drawer, and lots of writing surface makes the tiny desk very functional. Sea grass cabinets with phantom green suede granite countertops pair together nicely and feel appropriate in this old farmhouse.

Welcome to our charming laundry room featuring rich green cabinets, a timeless black and white tile floor, and elegant brass handles. The green cabinets bring a touch of nature's tranquility, while the classic black and white tile exudes sophistication. The addition of brass handles adds a dash of opulence, creating a delightful and stylish space to tackle laundry tasks with ease and grace.

Cette photo montre une buanderie parallèle chic multi-usage et de taille moyenne avec un évier encastré, un placard à porte shaker, des portes de placards vertess, plan de travail en marbre, un mur blanc, un sol en vinyl, des machines côte à côte, un sol gris et un plan de travail gris.

Sarah Shields
Exemple d'une buanderie parallèle nature de taille moyenne et dédiée avec un placard à porte shaker, des portes de placards vertess, plan de travail en marbre, un mur blanc, sol en béton ciré, des machines côte à côte et un évier encastré.
Exemple d'une buanderie parallèle nature de taille moyenne et dédiée avec un placard à porte shaker, des portes de placards vertess, plan de travail en marbre, un mur blanc, sol en béton ciré, des machines côte à côte et un évier encastré.

Designed in conjunction with Vinyet Architecture for homeowners who love the outdoors, this custom home flows smoothly from inside to outside with large doors that extends the living area out to a covered porch, hugging an oak tree. It also has a front porch and a covered path leading from the garage to the mud room and side entry. The two car garage features unique designs made to look more like a historic carriage home. The garage is directly linked to the master bedroom and bonus room. The interior has many high end details and features walnut flooring, built-in shelving units and an open cottage style kitchen dressed in ship lap siding and luxury appliances. We worked with Krystine Edwards Design on the interiors and incorporated products from Ferguson, Victoria + Albert, Landrum Tables, Circa Lighting

Whonsetler Photography
Idée de décoration pour une buanderie parallèle tradition dédiée et de taille moyenne avec un évier posé, un placard à porte shaker, des portes de placards vertess, un plan de travail en bois, un mur vert, un sol en marbre, des machines côte à côte et un sol blanc.
Idée de décoration pour une buanderie parallèle tradition dédiée et de taille moyenne avec un évier posé, un placard à porte shaker, des portes de placards vertess, un plan de travail en bois, un mur vert, un sol en marbre, des machines côte à côte et un sol blanc.

www.timelessmemoriesstudio.com
Exemple d'une grande buanderie parallèle tendance dédiée avec un évier encastré, un placard avec porte à panneau surélevé, des portes de placards vertess, un plan de travail en granite, un mur multicolore, un sol en carrelage de céramique et des machines côte à côte.
Exemple d'une grande buanderie parallèle tendance dédiée avec un évier encastré, un placard avec porte à panneau surélevé, des portes de placards vertess, un plan de travail en granite, un mur multicolore, un sol en carrelage de céramique et des machines côte à côte.

A soft seafoam green is used in this Woodways laundry room. This helps to connect the cabinetry to the flooring as well as add a simple element of color into the more neutral space. A built in unit for the washer and dryer allows for basket storage below for easy transfer of laundry. A small counter at the end of the wall serves as an area for folding and hanging clothes when needed.

Cette photo montre une grande buanderie parallèle chic multi-usage avec un évier de ferme, un placard avec porte à panneau encastré, des portes de placards vertess, un plan de travail en surface solide, un mur blanc, un sol en brique et des machines côte à côte.
Idées déco de buanderies parallèles avec des portes de placards vertess
1