Idées déco de buanderies parallèles avec parquet clair
Trier par :
Budget
Trier par:Populaires du jour
1 - 20 sur 380 photos

Photo: Meghan Bob Photography
Réalisation d'une petite buanderie parallèle minimaliste dédiée avec un évier posé, des portes de placard grises, un plan de travail en quartz modifié, un mur blanc, parquet clair, des machines côte à côte, un sol gris et un plan de travail gris.
Réalisation d'une petite buanderie parallèle minimaliste dédiée avec un évier posé, des portes de placard grises, un plan de travail en quartz modifié, un mur blanc, parquet clair, des machines côte à côte, un sol gris et un plan de travail gris.

Hillersdon Avenue is a magnificent article 2 protected house built in 1899.
Our brief was to extend and remodel the house to better suit a modern family and their needs, without destroying the architectural heritage of the property. From the outset our approach was to extend the space within the existing volume rather than extend the property outside its intended boundaries. It was our central aim to make our interventions appear as if they had always been part of the house.
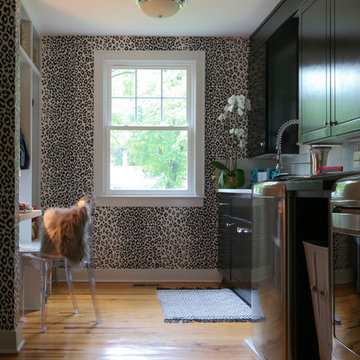
Cette photo montre une buanderie parallèle éclectique en bois foncé dédiée et de taille moyenne avec un évier encastré, un placard à porte shaker, parquet clair, des machines côte à côte et un sol marron.
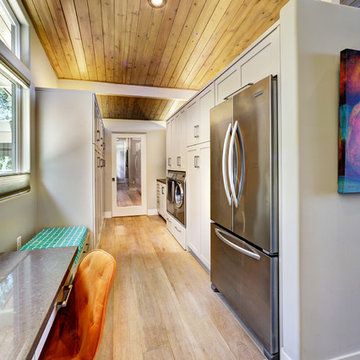
Inspiration pour une grande buanderie parallèle design multi-usage avec un placard à porte shaker, des portes de placard grises, un plan de travail en granite, un mur gris, parquet clair et des machines côte à côte.

Réalisation d'une petite buanderie parallèle craftsman multi-usage avec un placard à porte shaker, des portes de placard grises, un plan de travail en quartz, un mur blanc, parquet clair, des machines dissimulées, un sol marron et un plan de travail blanc.
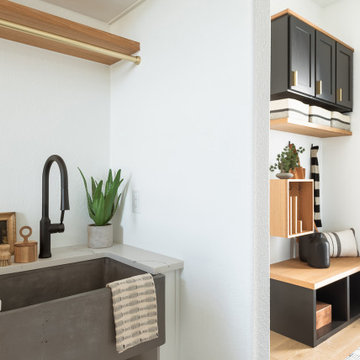
Laundry room looking into the mud room
Réalisation d'une grande buanderie parallèle minimaliste dédiée avec un évier de ferme, des portes de placard blanches, un mur blanc, parquet clair et un plan de travail beige.
Réalisation d'une grande buanderie parallèle minimaliste dédiée avec un évier de ferme, des portes de placard blanches, un mur blanc, parquet clair et un plan de travail beige.

LUXURY IN BLACK
- Matte black 'shaker' profile cabinetry
- Feature Polytec 'Prime Oak' lamiwood doors
- 20mm thick Caesarstone 'Snow' benchtop
- White gloss subway tiles with black grout
- Brushed nickel hardware
- Blum hardware
Sheree Bounassif, kitchens by Emanuel
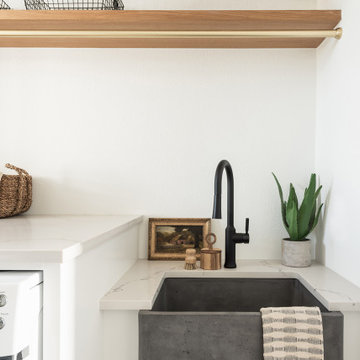
Cette photo montre une grande buanderie parallèle moderne dédiée avec un évier de ferme, des portes de placard blanches, un mur blanc, parquet clair et un plan de travail beige.
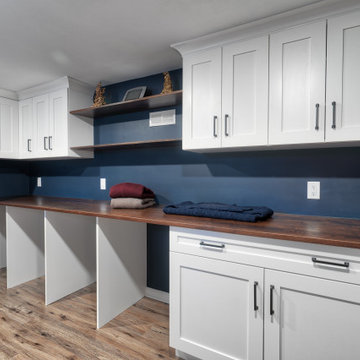
Idées déco pour une buanderie parallèle campagne dédiée avec un évier encastré, un placard à porte shaker, des portes de placard blanches, un mur bleu, parquet clair et des machines côte à côte.

Contemporary home located in Malibu's Point Dume neighborhood. Designed by Burdge & Associates Architects.
Idée de décoration pour une grande buanderie parallèle design dédiée avec un placard avec porte à panneau encastré, des portes de placard blanches, plan de travail en marbre, un mur blanc, parquet clair, des machines côte à côte, un sol marron, un plan de travail blanc et un évier encastré.
Idée de décoration pour une grande buanderie parallèle design dédiée avec un placard avec porte à panneau encastré, des portes de placard blanches, plan de travail en marbre, un mur blanc, parquet clair, des machines côte à côte, un sol marron, un plan de travail blanc et un évier encastré.

Jeff Beene
Inspiration pour une buanderie parallèle traditionnelle multi-usage et de taille moyenne avec un placard à porte shaker, des portes de placard blanches, un plan de travail en bois, un mur beige, parquet clair, des machines côte à côte, un sol marron et un plan de travail marron.
Inspiration pour une buanderie parallèle traditionnelle multi-usage et de taille moyenne avec un placard à porte shaker, des portes de placard blanches, un plan de travail en bois, un mur beige, parquet clair, des machines côte à côte, un sol marron et un plan de travail marron.
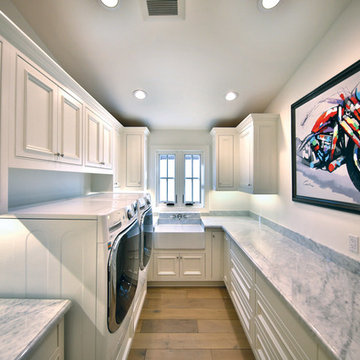
Exemple d'une grande buanderie parallèle nature dédiée avec un évier de ferme, un placard avec porte à panneau encastré, des portes de placard blanches, un mur blanc, parquet clair, des machines côte à côte et un sol marron.

Easy access to outside clothesline in this laundry room. Storage above and below and drying rack for those wet rainy days.
Exemple d'une buanderie parallèle moderne multi-usage et de taille moyenne avec un évier posé, un placard à porte shaker, des portes de placard blanches, un plan de travail en surface solide, une crédence blanche, une crédence en carrelage métro, parquet clair, des machines côte à côte et un plan de travail blanc.
Exemple d'une buanderie parallèle moderne multi-usage et de taille moyenne avec un évier posé, un placard à porte shaker, des portes de placard blanches, un plan de travail en surface solide, une crédence blanche, une crédence en carrelage métro, parquet clair, des machines côte à côte et un plan de travail blanc.

Constructed in two phases, this renovation, with a few small additions, touched nearly every room in this late ‘50’s ranch house. The owners raised their family within the original walls and love the house’s location, which is not far from town and also borders conservation land. But they didn’t love how chopped up the house was and the lack of exposure to natural daylight and views of the lush rear woods. Plus, they were ready to de-clutter for a more stream-lined look. As a result, KHS collaborated with them to create a quiet, clean design to support the lifestyle they aspire to in retirement.
To transform the original ranch house, KHS proposed several significant changes that would make way for a number of related improvements. Proposed changes included the removal of the attached enclosed breezeway (which had included a stair to the basement living space) and the two-car garage it partially wrapped, which had blocked vital eastern daylight from accessing the interior. Together the breezeway and garage had also contributed to a long, flush front façade. In its stead, KHS proposed a new two-car carport, attached storage shed, and exterior basement stair in a new location. The carport is bumped closer to the street to relieve the flush front facade and to allow access behind it to eastern daylight in a relocated rear kitchen. KHS also proposed a new, single, more prominent front entry, closer to the driveway to replace the former secondary entrance into the dark breezeway and a more formal main entrance that had been located much farther down the facade and curiously bordered the bedroom wing.
Inside, low ceilings and soffits in the primary family common areas were removed to create a cathedral ceiling (with rod ties) over a reconfigured semi-open living, dining, and kitchen space. A new gas fireplace serving the relocated dining area -- defined by a new built-in banquette in a new bay window -- was designed to back up on the existing wood-burning fireplace that continues to serve the living area. A shared full bath, serving two guest bedrooms on the main level, was reconfigured, and additional square footage was captured for a reconfigured master bathroom off the existing master bedroom. A new whole-house color palette, including new finishes and new cabinetry, complete the transformation. Today, the owners enjoy a fresh and airy re-imagining of their familiar ranch house.
Photos by Katie Hutchison

Inspiration pour une grande buanderie parallèle marine dédiée avec un évier 1 bac, un placard avec porte à panneau encastré, des portes de placard blanches, un plan de travail en calcaire, un mur gris, parquet clair et des machines superposées.
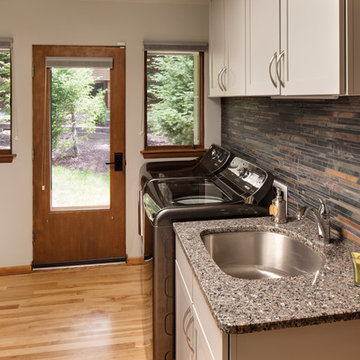
Photo By David Bader
Idée de décoration pour une buanderie parallèle vintage multi-usage et de taille moyenne avec un évier encastré, un placard à porte plane, des portes de placard grises, un plan de travail en granite, un mur gris, parquet clair et des machines côte à côte.
Idée de décoration pour une buanderie parallèle vintage multi-usage et de taille moyenne avec un évier encastré, un placard à porte plane, des portes de placard grises, un plan de travail en granite, un mur gris, parquet clair et des machines côte à côte.

Aménagement d'une buanderie parallèle moderne multi-usage et de taille moyenne avec un placard à porte plane, des portes de placard bleues, un plan de travail en bois, un mur gris, parquet clair, des machines côte à côte, un sol beige et un plan de travail marron.
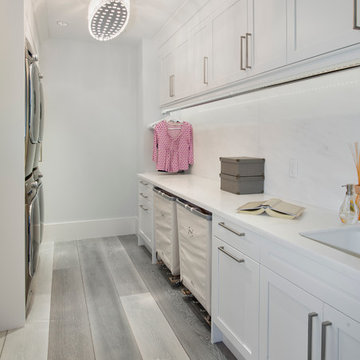
Inspiration pour une buanderie parallèle traditionnelle avec un placard à porte shaker, des portes de placard blanches, des machines superposées, un mur blanc et parquet clair.

Laundry room with custom bench and glass storage door. Dual washer and dryers.
Aménagement d'une grande buanderie parallèle classique dédiée avec un évier encastré, un placard à porte shaker, des portes de placard blanches, une crédence blanche, une crédence en céramique, un mur blanc, parquet clair, des machines superposées, un sol beige, un plan de travail blanc et poutres apparentes.
Aménagement d'une grande buanderie parallèle classique dédiée avec un évier encastré, un placard à porte shaker, des portes de placard blanches, une crédence blanche, une crédence en céramique, un mur blanc, parquet clair, des machines superposées, un sol beige, un plan de travail blanc et poutres apparentes.
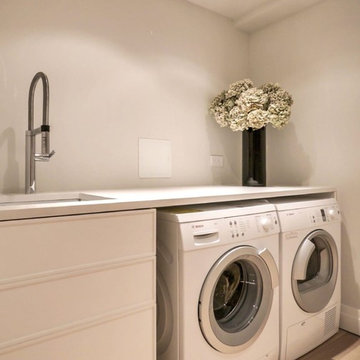
FEATURES & BENEFITS: Anti-bacterial, anti-mold, anti-mildew, color consistency, heat resistant, maintenance free, non-porous, non-absorbent, resistant to household cleaners, scratch proof, stain proof, strength and durability, manufacturer-backed guarantee.
Idées déco de buanderies parallèles avec parquet clair
1