Buanderie
Trier par:Populaires du jour
1 - 20 sur 129 photos

Home to a large family, the brief for this laundry in Brighton was to incorporate as much storage space as possible. Our in-house Interior Designer, Jeyda has created a galley style laundry with ample storage without having to compromise on style.

Laundry.
Elegant simplicity, dominated by spaciousness, ample natural lighting, simple & functional layout with restrained fixtures, ambient wall lighting, and refined material palette.

A soft seafoam green is used in this Woodways laundry room. This helps to connect the cabinetry to the flooring as well as add a simple element of color into the more neutral space. A built in unit for the washer and dryer allows for basket storage below for easy transfer of laundry. A small counter at the end of the wall serves as an area for folding and hanging clothes when needed.

Exemple d'une grande buanderie parallèle tendance en bois clair multi-usage avec un sol en carrelage de porcelaine, un sol marron, un évier posé, un placard sans porte, un plan de travail en stratifié, un lave-linge séchant, un plan de travail blanc et un mur blanc.

Galley laundry with built in washer and dryer cabinets
Exemple d'une très grande buanderie parallèle moderne dédiée avec un évier encastré, un placard à porte affleurante, des portes de placard noires, un plan de travail en quartz, une crédence grise, une crédence en mosaïque, un mur gris, un sol en carrelage de porcelaine, un lave-linge séchant, un sol gris, un plan de travail beige et un plafond voûté.
Exemple d'une très grande buanderie parallèle moderne dédiée avec un évier encastré, un placard à porte affleurante, des portes de placard noires, un plan de travail en quartz, une crédence grise, une crédence en mosaïque, un mur gris, un sol en carrelage de porcelaine, un lave-linge séchant, un sol gris, un plan de travail beige et un plafond voûté.
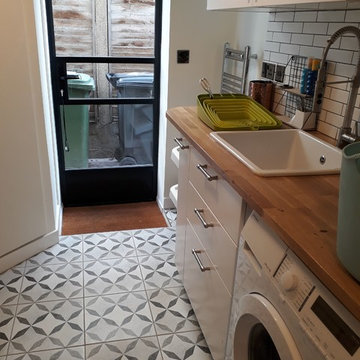
Idée de décoration pour une petite buanderie parallèle design avec un placard, un évier de ferme, un plan de travail en bois, un mur blanc, un sol en carrelage de céramique, un lave-linge séchant, un sol gris et un plan de travail multicolore.

Shaker white cabinetry in this multi use laundry.
Inspiration pour une grande buanderie parallèle design multi-usage avec un évier encastré, un placard avec porte à panneau encastré, des portes de placard blanches, un plan de travail en stratifié, une crédence beige, une crédence en quartz modifié, un sol en bois brun, un lave-linge séchant, un sol beige et un plan de travail beige.
Inspiration pour une grande buanderie parallèle design multi-usage avec un évier encastré, un placard avec porte à panneau encastré, des portes de placard blanches, un plan de travail en stratifié, une crédence beige, une crédence en quartz modifié, un sol en bois brun, un lave-linge séchant, un sol beige et un plan de travail beige.

Inspiration pour une grande buanderie parallèle traditionnelle dédiée avec un évier de ferme, un placard avec porte à panneau encastré, des portes de placard grises, un mur blanc, parquet clair, un lave-linge séchant, un sol beige, un plan de travail gris et un plan de travail en granite.

Réalisation d'une buanderie parallèle tradition dédiée et de taille moyenne avec un évier 1 bac, des portes de placard blanches, un plan de travail en quartz modifié, un mur blanc, un sol en carrelage de céramique, un lave-linge séchant, un sol gris, un placard avec porte à panneau encastré et un plan de travail gris.

Modern Laundry room with multiple machines for this active family. A home where generations gather for laughs, love and some desert pool fun!
Réalisation d'une buanderie parallèle tradition dédiée et de taille moyenne avec un évier encastré, un placard à porte plane, des portes de placard blanches, un plan de travail en quartz modifié, une crédence blanche, une crédence en céramique, un mur blanc, un sol en carrelage de porcelaine, un lave-linge séchant, un sol multicolore, un plan de travail multicolore et du lambris de bois.
Réalisation d'une buanderie parallèle tradition dédiée et de taille moyenne avec un évier encastré, un placard à porte plane, des portes de placard blanches, un plan de travail en quartz modifié, une crédence blanche, une crédence en céramique, un mur blanc, un sol en carrelage de porcelaine, un lave-linge séchant, un sol multicolore, un plan de travail multicolore et du lambris de bois.

This Laundry room/ Mud room is a functional space. With walnut counter tops, frosted glass door and white walls this space is well balanced with the home.
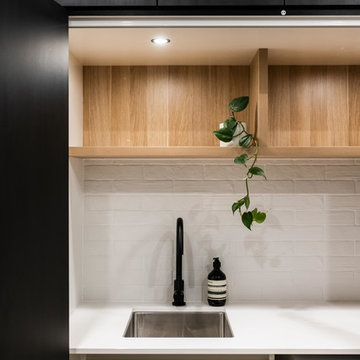
Cette photo montre une grande buanderie parallèle tendance en bois clair multi-usage avec un sol en carrelage de porcelaine, un sol marron, un évier posé, un placard sans porte, un plan de travail en stratifié, un mur blanc, un lave-linge séchant et un plan de travail blanc.
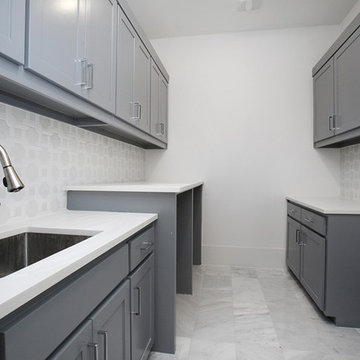
Idées déco pour une grande buanderie parallèle classique avec un évier encastré, un placard à porte shaker, des portes de placard grises, un plan de travail en quartz modifié, un mur blanc, un sol en marbre, un lave-linge séchant, un sol blanc et un plan de travail blanc.
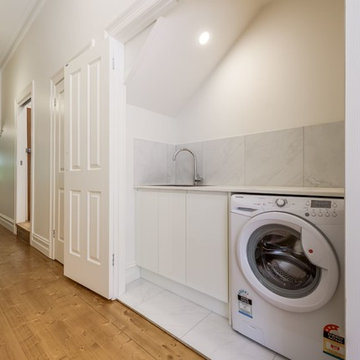
Cette photo montre une petite buanderie parallèle moderne multi-usage avec un évier posé, un placard à porte persienne, des portes de placard blanches, un plan de travail en granite, un mur blanc, un sol en carrelage de céramique, un lave-linge séchant, un sol blanc et un plan de travail blanc.
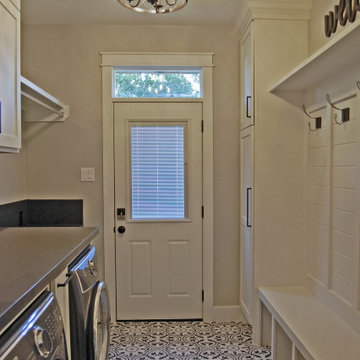
Black and white patterned tile give this room a play on contrast. The under mounted washer and dryer allow for an expansive countertop to fold clothes. A clothes hanging rod to manage dry and wet clothes. Shaker style doors add to the farmhouse look. The room doubles as a laundry and mud room. Shoe storage below a bench seat. Paneled walls with wall hooks. Open display shelf.

Home to a large family, the brief for this laundry in Brighton was to incorporate as much storage space as possible. Our in-house Interior Designer, Jeyda has created a galley style laundry with ample storage without having to compromise on style.
We also designed and renovated the powder room. The floor plan of the powder room was left unchanged and the focus was directed at refreshing the space. The green slate vanity ties the powder room to the laundry, creating unison within this beautiful South-East Melbourne home. With brushed nickel features and an arched mirror, Jeyda has left us swooning over this timeless and luxurious bathroom

化粧台の正面には、壁面収納を配置。
洗濯物や必要な物を小分けしながら収納することが可能
Exemple d'une buanderie parallèle industrielle en bois clair dédiée et de taille moyenne avec un évier posé, un placard sans porte, un plan de travail en bois, un mur beige, sol en stratifié, un lave-linge séchant, un sol gris, un plan de travail beige, un plafond en papier peint et du papier peint.
Exemple d'une buanderie parallèle industrielle en bois clair dédiée et de taille moyenne avec un évier posé, un placard sans porte, un plan de travail en bois, un mur beige, sol en stratifié, un lave-linge séchant, un sol gris, un plan de travail beige, un plafond en papier peint et du papier peint.

Réalisation d'une grande buanderie parallèle tradition multi-usage avec un évier encastré, un placard à porte plane, des portes de placard bleues, un plan de travail en quartz modifié, un mur blanc, un sol en carrelage de porcelaine, un lave-linge séchant, un sol blanc et un plan de travail blanc.
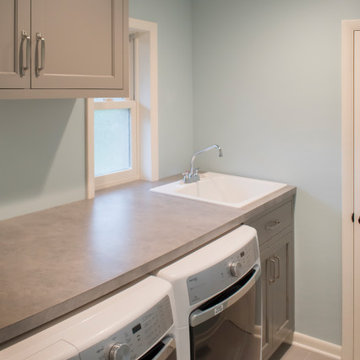
Newly added laundry room
Réalisation d'une petite buanderie parallèle tradition dédiée avec un évier utilitaire, un placard avec porte à panneau encastré, des portes de placard grises, un plan de travail en stratifié, un mur bleu, un sol en carrelage de céramique, un lave-linge séchant, un sol beige et un plan de travail gris.
Réalisation d'une petite buanderie parallèle tradition dédiée avec un évier utilitaire, un placard avec porte à panneau encastré, des portes de placard grises, un plan de travail en stratifié, un mur bleu, un sol en carrelage de céramique, un lave-linge séchant, un sol beige et un plan de travail gris.

Nestled in the Pocono mountains, the house had been on the market for a while, and no one had any interest in it. Then along comes our lovely client, who was ready to put roots down here, leaving Philadelphia, to live closer to her daughter.
She had a vision of how to make this older small ranch home, work for her. This included images of baking in a beautiful kitchen, lounging in a calming bedroom, and hosting family and friends, toasting to life and traveling! We took that vision, and working closely with our contractors, carpenters, and product specialists, spent 8 months giving this home new life. This included renovating the entire interior, adding an addition for a new spacious master suite, and making improvements to the exterior.
It is now, not only updated and more functional; it is filled with a vibrant mix of country traditional style. We are excited for this new chapter in our client’s life, the memories she will make here, and are thrilled to have been a part of this ranch house Cinderella transformation.
1