Idées déco de buanderies parallèles avec un placard
Trier par :
Budget
Trier par:Populaires du jour
1 - 20 sur 164 photos
1 sur 3

Bergsproduction
Cette photo montre une buanderie parallèle tendance de taille moyenne avec un placard, un évier posé, un placard à porte plane, des portes de placard blanches, un plan de travail en calcaire, un mur blanc, un sol en marbre, des machines côte à côte et un sol blanc.
Cette photo montre une buanderie parallèle tendance de taille moyenne avec un placard, un évier posé, un placard à porte plane, des portes de placard blanches, un plan de travail en calcaire, un mur blanc, un sol en marbre, des machines côte à côte et un sol blanc.
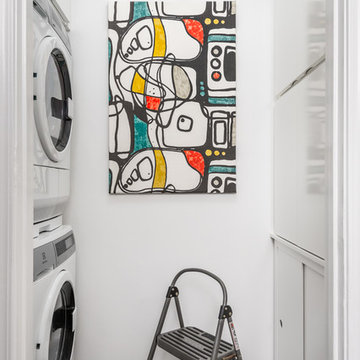
Anastasia Alkema
Aménagement d'une petite buanderie parallèle contemporaine avec un placard à porte plane, des portes de placard blanches, parquet en bambou, un sol gris, un placard, un mur blanc et des machines superposées.
Aménagement d'une petite buanderie parallèle contemporaine avec un placard à porte plane, des portes de placard blanches, parquet en bambou, un sol gris, un placard, un mur blanc et des machines superposées.

Reclaimed beams and worn-in leather mixed with crisp linens and vintage rugs set the tone for this new interpretation of a modern farmhouse. The incorporation of eclectic pieces is offset by soft whites and European hardwood floors. When an old tree had to be removed, it was repurposed as a hand hewn vanity in the powder bath.

Nestled in the Pocono mountains, the house had been on the market for a while, and no one had any interest in it. Then along comes our lovely client, who was ready to put roots down here, leaving Philadelphia, to live closer to her daughter.
She had a vision of how to make this older small ranch home, work for her. This included images of baking in a beautiful kitchen, lounging in a calming bedroom, and hosting family and friends, toasting to life and traveling! We took that vision, and working closely with our contractors, carpenters, and product specialists, spent 8 months giving this home new life. This included renovating the entire interior, adding an addition for a new spacious master suite, and making improvements to the exterior.
It is now, not only updated and more functional; it is filled with a vibrant mix of country traditional style. We are excited for this new chapter in our client’s life, the memories she will make here, and are thrilled to have been a part of this ranch house Cinderella transformation.

Warm, light, and inviting with characteristic knot vinyl floors that bring a touch of wabi-sabi to every room. This rustic maple style is ideal for Japanese and Scandinavian-inspired spaces.

Maddox Photography
Cette image montre une petite buanderie parallèle design en bois brun avec un placard, un placard à porte plane, un mur gris, parquet clair, des machines côte à côte et un sol marron.
Cette image montre une petite buanderie parallèle design en bois brun avec un placard, un placard à porte plane, un mur gris, parquet clair, des machines côte à côte et un sol marron.

Exemple d'une petite buanderie parallèle moderne avec un placard, un évier de ferme, un placard avec porte à panneau encastré, des portes de placard grises, un plan de travail en bois, un mur blanc, un sol en carrelage de céramique, des machines côte à côte, un sol beige et un plan de travail marron.
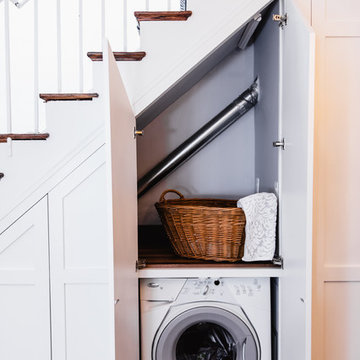
Idées déco pour une petite buanderie parallèle classique avec un placard, un placard à porte shaker, des portes de placard blanches, un plan de travail en bois, un sol en bois brun, des machines côte à côte, un sol marron et un plan de travail marron.
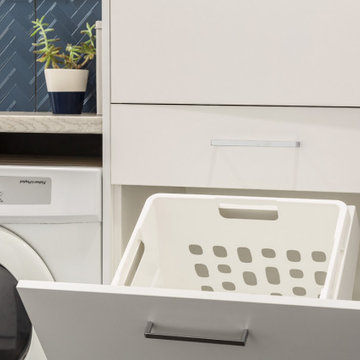
Functionality is the most important factor in this space. Everything you need in a Laundry with hidden ironing board in a drawer and hidden laundry basket in the cupboard keeps this small space looking tidy at all times. The blue patterned tiles with the light timber look bench tops add form as well as function to this Laundry Renovation
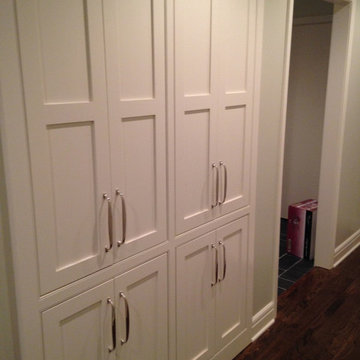
Exemple d'une buanderie parallèle tendance de taille moyenne avec un placard, un placard avec porte à panneau encastré, des portes de placard blanches, un mur gris et parquet foncé.

Cette image montre une petite buanderie parallèle design en bois foncé et bois avec un placard, un placard à porte plane, un mur marron, un sol en carrelage de céramique, des machines superposées et un sol beige.
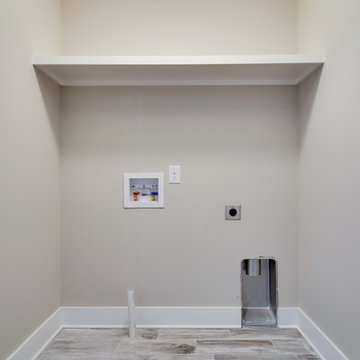
Cette image montre une petite buanderie parallèle traditionnelle avec un placard, un mur beige, un sol en carrelage de porcelaine et des machines côte à côte.
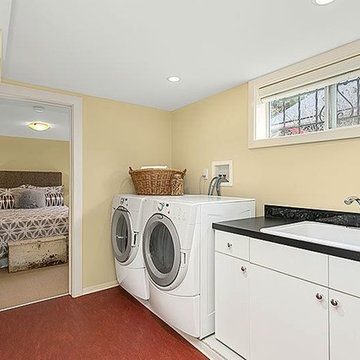
HD Estates
Cette photo montre une buanderie parallèle craftsman de taille moyenne avec un placard, un évier posé, un placard à porte plane, un plan de travail en quartz modifié, un sol en linoléum, des machines côte à côte, des portes de placard blanches et un mur beige.
Cette photo montre une buanderie parallèle craftsman de taille moyenne avec un placard, un évier posé, un placard à porte plane, un plan de travail en quartz modifié, un sol en linoléum, des machines côte à côte, des portes de placard blanches et un mur beige.

The closet system and laundry space affords these traveling homeowners a place to prep for their travels.
Idée de décoration pour une buanderie parallèle tradition en bois brun de taille moyenne avec un placard, un plan de travail en bois, une crédence blanche, une crédence en carreau de porcelaine, un mur blanc, parquet clair, des machines côte à côte, un sol marron, un plan de travail marron et un plafond voûté.
Idée de décoration pour une buanderie parallèle tradition en bois brun de taille moyenne avec un placard, un plan de travail en bois, une crédence blanche, une crédence en carreau de porcelaine, un mur blanc, parquet clair, des machines côte à côte, un sol marron, un plan de travail marron et un plafond voûté.

With no room for a large laundry room, we took an existing hallway closet, removed the header, and created doors that slide back for a functional, yet hidden- laundry area. Pulls are Rocky Mountain Hardare.

Mud room perfect for everyone to organize after school and rainy days.
Inspiration pour une buanderie parallèle marine de taille moyenne avec un placard, un placard à porte shaker, des portes de placard blanches, un plan de travail en bois, un mur beige, un sol en ardoise, un sol gris et un plan de travail marron.
Inspiration pour une buanderie parallèle marine de taille moyenne avec un placard, un placard à porte shaker, des portes de placard blanches, un plan de travail en bois, un mur beige, un sol en ardoise, un sol gris et un plan de travail marron.
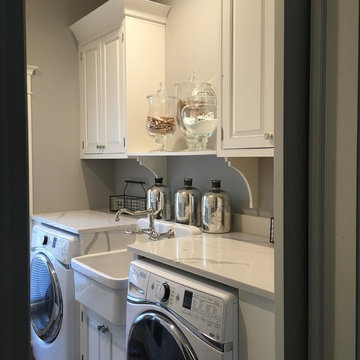
Interior Designer: Colleen Gahry-Robb
Aménagement d'une buanderie parallèle classique avec un placard, un évier de ferme, un placard avec porte à panneau surélevé, des portes de placard blanches, plan de travail en marbre, un mur gris, un sol en bois brun, des machines côte à côte et un sol marron.
Aménagement d'une buanderie parallèle classique avec un placard, un évier de ferme, un placard avec porte à panneau surélevé, des portes de placard blanches, plan de travail en marbre, un mur gris, un sol en bois brun, des machines côte à côte et un sol marron.

Designed by Darcie Duncan of Reico Kitchen & Bath in Salem, VA in collaboration with Danny Clinevell, this kitchen remodeling project features a transitional style inspired design. The kitchen features Ultracraft Cabinetry in the door style Clemont in a true mixture of two finishes, a Grey Opal paired with a Bright White finish is mixed throughout the entire design. Kitchen countertops and backsplash are Silestone in the color Calacatta Gold, complemented by a Kohler Vault sink and Kohler Simplice Faucet. Appliances were provided by others.
The laundry remodel features Merillat Classic cabinets in the Portrait door style in a Cotton finish.
“I love the Grey Opal textured cabinets that we incorporated on the wall section,” said Darcie. “They add character and interest while still keeping the kitchen light and bright, a subtle change from the all-white that we do so often. The full-height quartz backsplash and waterfall edge details make this kitchen feel luxurious.”
Said the client, “The deep drawers and cabinets have added an amazing amount of storage space!”
Photos courtesy of The Sowder Group LLC.
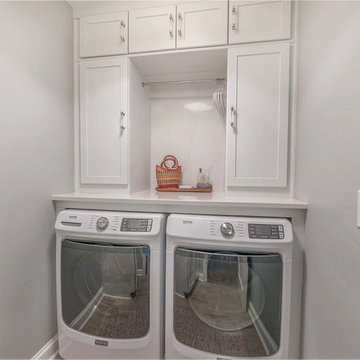
Designed by Darcie Duncan of Reico Kitchen & Bath in Salem, VA in collaboration with Danny Clinevell, this kitchen remodeling project features a transitional style inspired design. The kitchen features Ultracraft Cabinetry in the door style Clemont in a true mixture of two finishes, a Grey Opal paired with a Bright White finish is mixed throughout the entire design. Kitchen countertops and backsplash are Silestone in the color Calacatta Gold, complemented by a Kohler Vault sink and Kohler Simplice Faucet. Appliances were provided by others.
The laundry remodel features Merillat Classic cabinets in the Portrait door style in a Cotton finish.
“I love the Grey Opal textured cabinets that we incorporated on the wall section,” said Darcie. “They add character and interest while still keeping the kitchen light and bright, a subtle change from the all-white that we do so often. The full-height quartz backsplash and waterfall edge details make this kitchen feel luxurious.”
Said the client, “The deep drawers and cabinets have added an amazing amount of storage space!”
Photos courtesy of The Sowder Group LLC.

A compact laundry space is placed carefully in the kitchen. Cleverly hidden away within a cabinet, the space has room for both the client's washer and dryer as well as some storage space above.
Project designed by Courtney Thomas Design in La Cañada. Serving Pasadena, Glendale, Monrovia, San Marino, Sierra Madre, South Pasadena, and Altadena.
For more about Courtney Thomas Design, click here: https://www.courtneythomasdesign.com/
To learn more about this project, click here: https://www.courtneythomasdesign.com/portfolio/kings-road-guest-house/
Idées déco de buanderies parallèles avec un placard
1